$289,900
Available - For Sale
Listing ID: E11944920
800 Kennedy Road , Toronto, M1K 2C9, Toronto
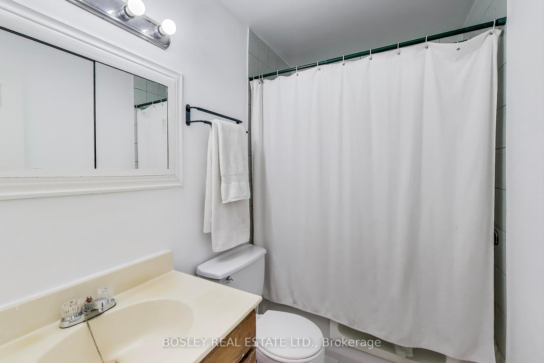
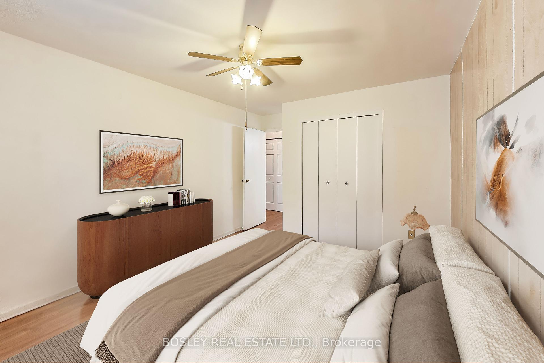
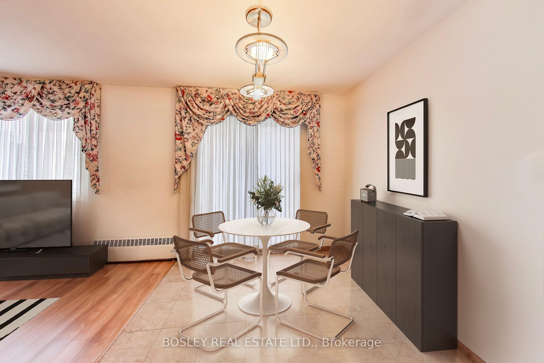
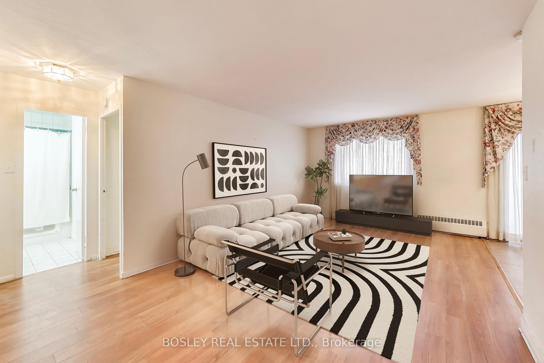
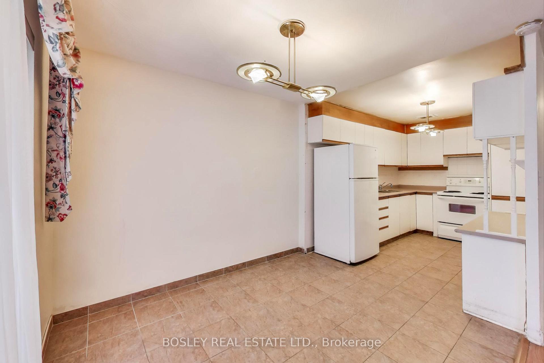
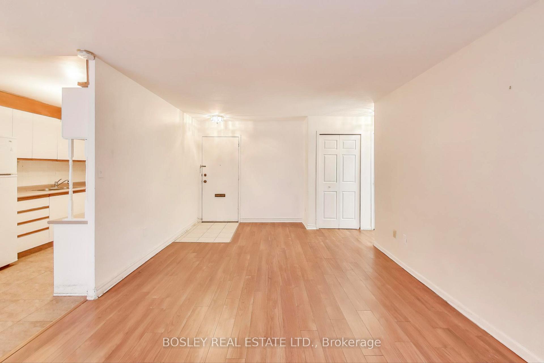

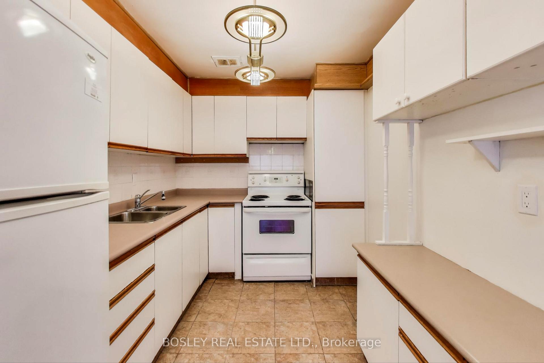
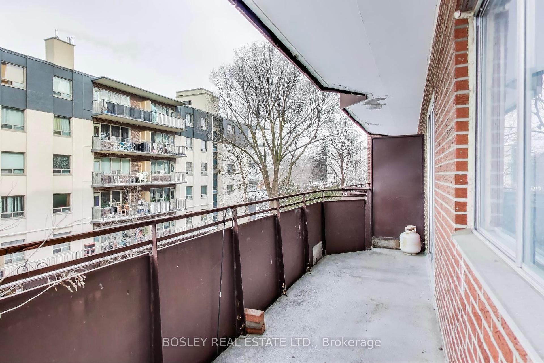
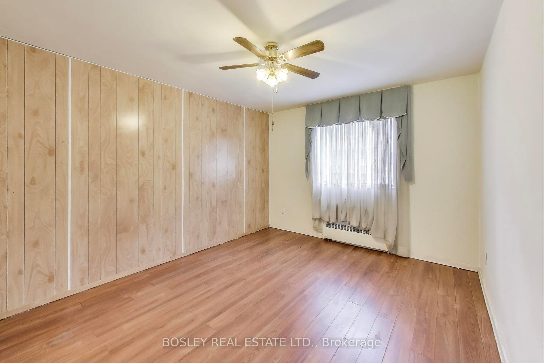
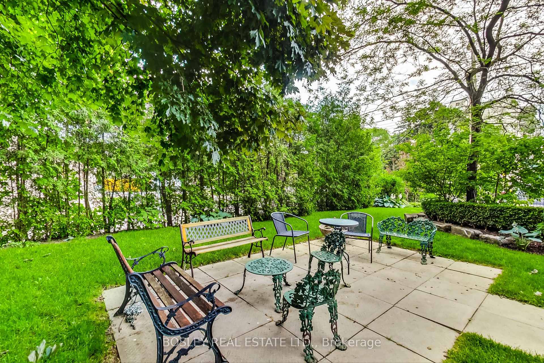

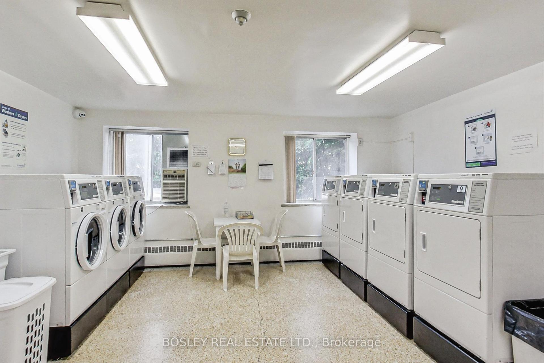
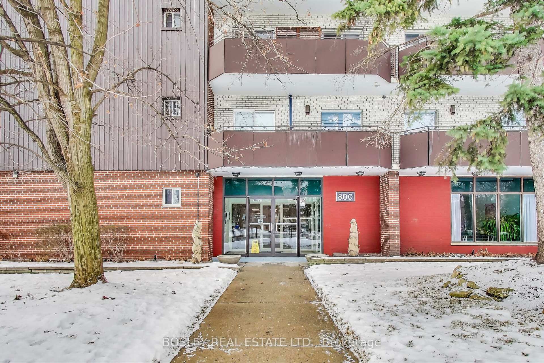
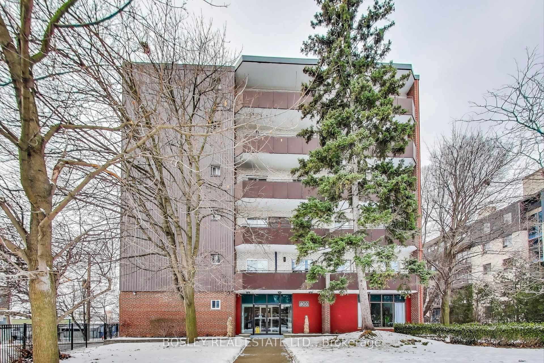
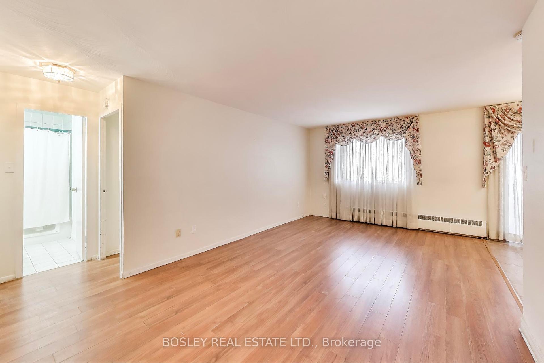
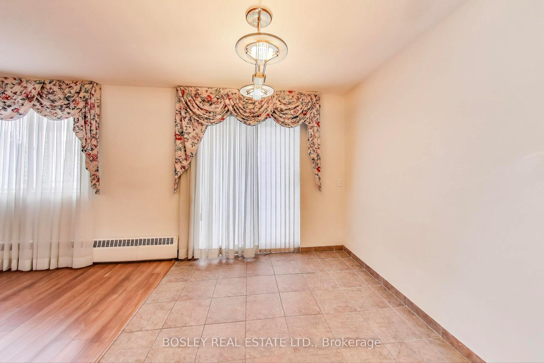
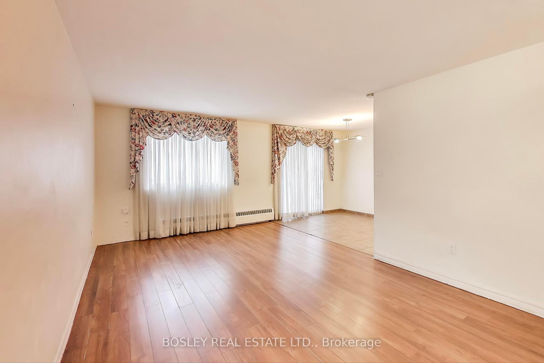
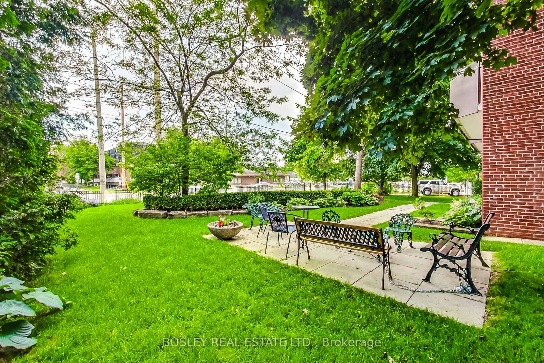
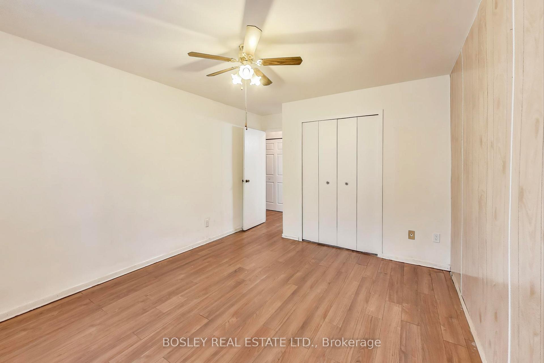
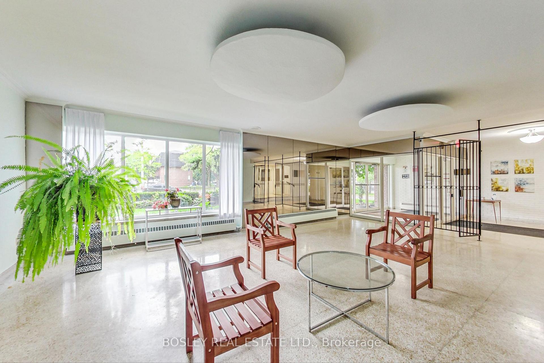
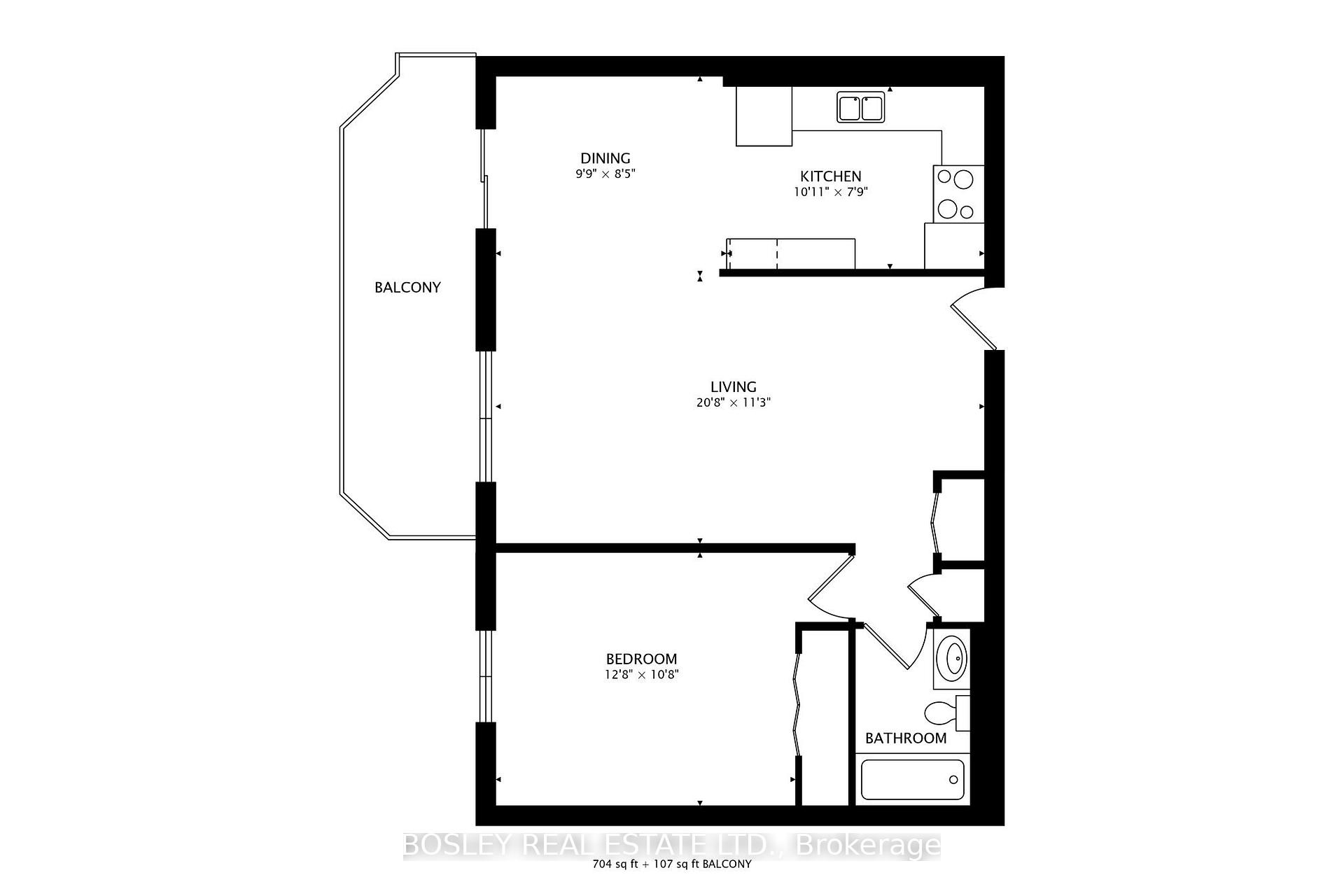






















| Amazing 1-bedroom, 1-bathroom apartment with large living room, formal dining, and eat-in kitchen. Private balcony with tranquil views. Laminate flooring throughout. Loads of closet space + storage. Maintenance fees include property taxes, locker, all utilities + cable T.V. Perfect for downsizers or first-time buyers. Very well-maintained building! Incredible value steps To Eglinton LRT and Kennedy Station. Dont miss this one. Unit has been virtually staged. **EXTRAS** Wonderfully quiet building with great residents and management. Laundry room on main floor. Non-smoking building. Note this is a co-op minimum 30% downpayment required and no rentals allowed. |
| Price | $289,900 |
| Taxes: | $0.00 |
| Occupancy: | Vacant |
| Address: | 800 Kennedy Road , Toronto, M1K 2C9, Toronto |
| Postal Code: | M1K 2C9 |
| Province/State: | Toronto |
| Directions/Cross Streets: | Kennedy & Eglinton |
| Level/Floor | Room | Length(ft) | Width(ft) | Descriptions | |
| Room 1 | Flat | Living Ro | 20.66 | 11.15 | W/O To Balcony, Laminate |
| Room 2 | Flat | Dining Ro | 9.84 | 8.53 | W/O To Balcony, Tile Floor |
| Room 3 | Flat | Kitchen | 10.82 | 7.87 | Tile Floor, Pantry |
| Room 4 | Flat | Bedroom | 12.79 | 10.82 | Laminate, Closet |
| Washroom Type | No. of Pieces | Level |
| Washroom Type 1 | 4 | Main |
| Washroom Type 2 | 4 | Main |
| Washroom Type 3 | 0 | |
| Washroom Type 4 | 0 | |
| Washroom Type 5 | 0 | |
| Washroom Type 6 | 0 |
| Total Area: | 0.00 |
| Sprinklers: | Secu |
| Washrooms: | 1 |
| Heat Type: | Radiant |
| Central Air Conditioning: | None |
$
%
Years
This calculator is for demonstration purposes only. Always consult a professional
financial advisor before making personal financial decisions.
| Although the information displayed is believed to be accurate, no warranties or representations are made of any kind. |
| BOSLEY REAL ESTATE LTD. |
- Listing -1 of 0
|
|

Gaurang Shah
Licenced Realtor
Dir:
416-841-0587
Bus:
905-458-7979
Fax:
905-458-1220
| Book Showing | Email a Friend |
Jump To:
At a Glance:
| Type: | Com - Co-op Apartment |
| Area: | Toronto |
| Municipality: | Toronto E04 |
| Neighbourhood: | Ionview |
| Style: | Apartment |
| Lot Size: | x 0.00() |
| Approximate Age: | |
| Tax: | $0 |
| Maintenance Fee: | $626 |
| Beds: | 1 |
| Baths: | 1 |
| Garage: | 0 |
| Fireplace: | N |
| Air Conditioning: | |
| Pool: |
Locatin Map:
Payment Calculator:

Listing added to your favorite list
Looking for resale homes?

By agreeing to Terms of Use, you will have ability to search up to 301451 listings and access to richer information than found on REALTOR.ca through my website.


