$720,000
Available - For Sale
Listing ID: C11935314
80 Vanauley St , Unit 511, Toronto, M5T 0C9, Ontario
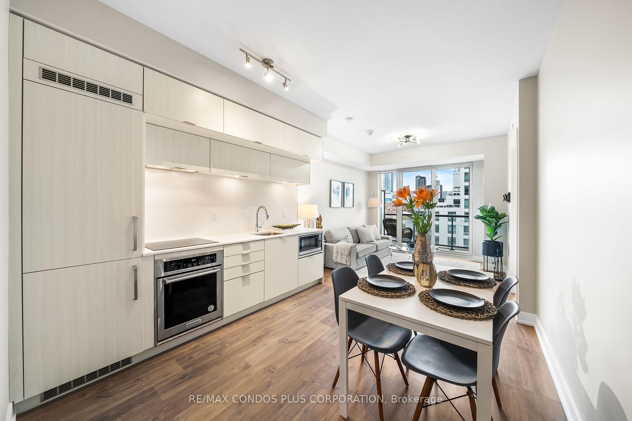
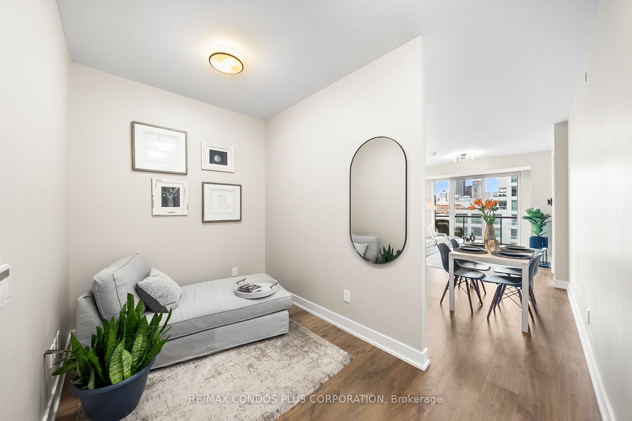
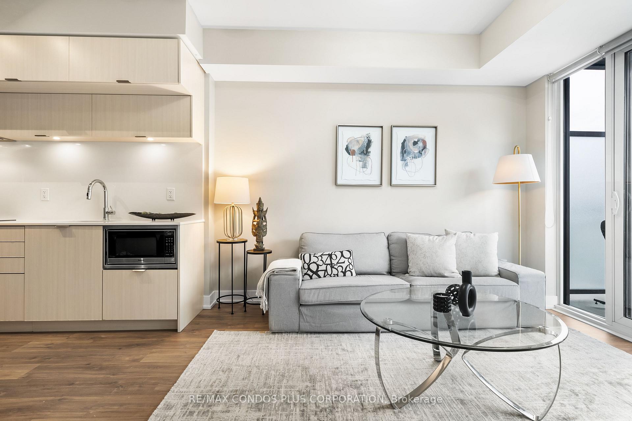
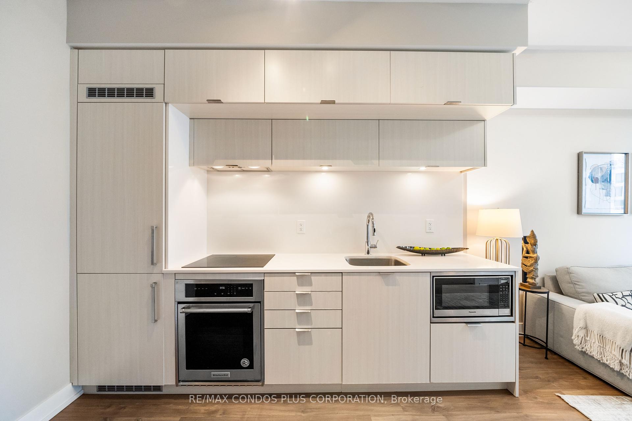
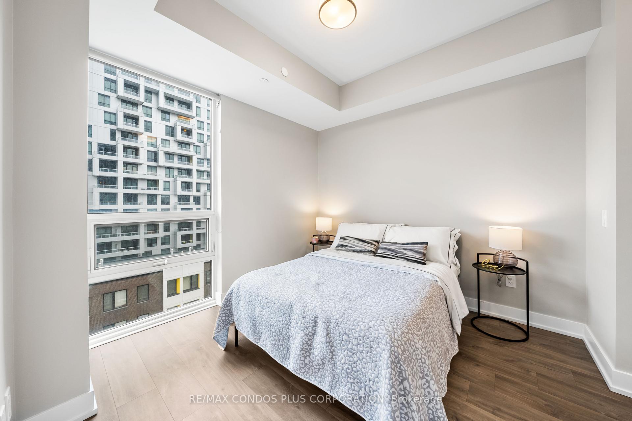
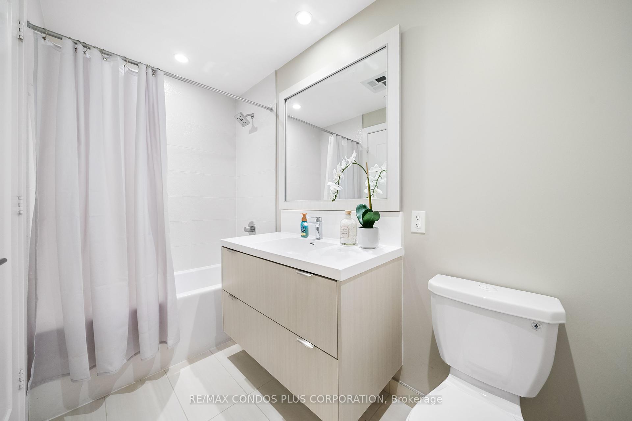
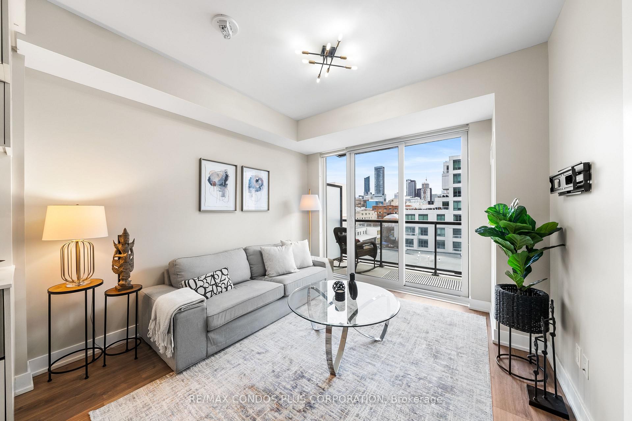
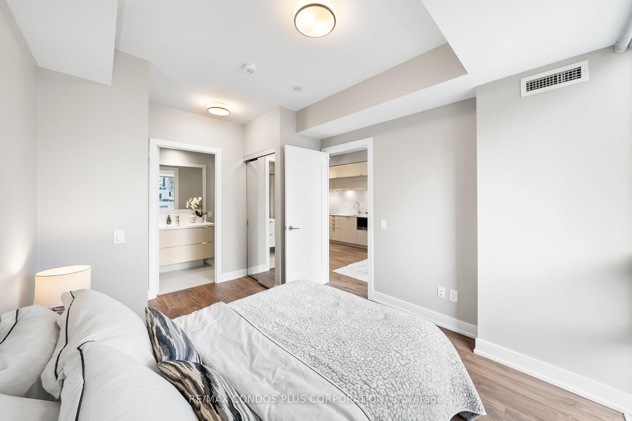
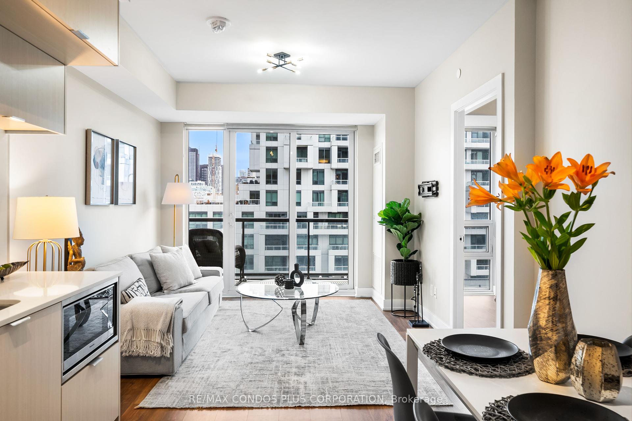
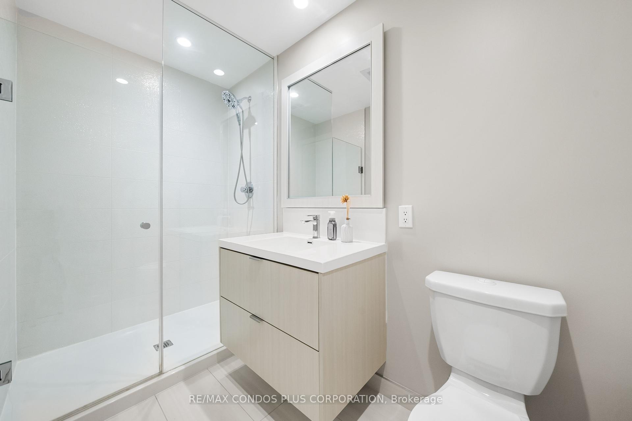
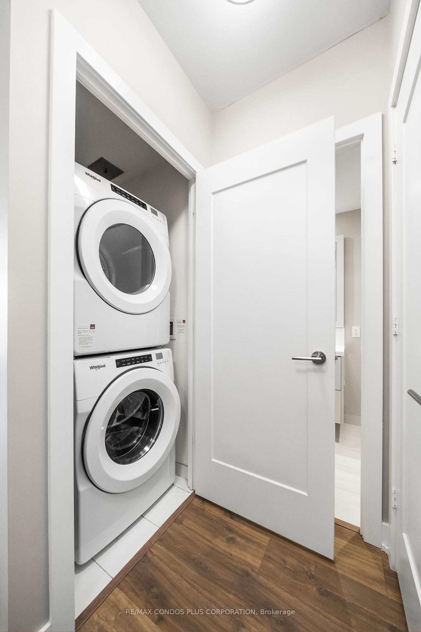
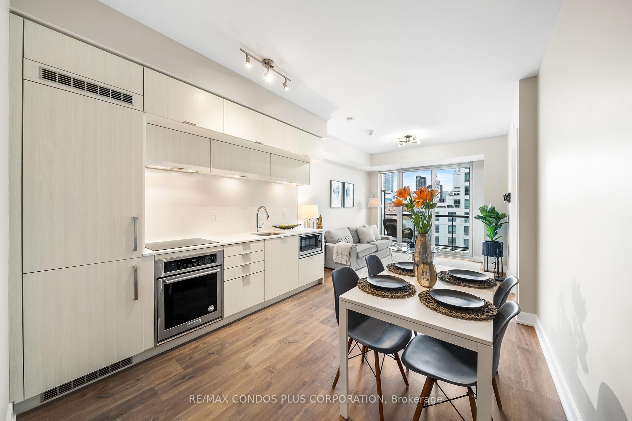
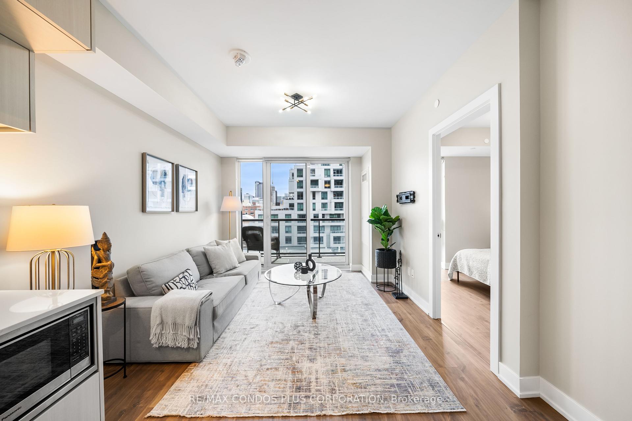













| Welcome to Tridel's SQ 2 Condos, perched on the 5th floor of this boutique building, with captivating city and CN Tower views. This spacious one-bedroom, plus den home has 2 full baths and is designed for versatility, easily transforming into a second bedroom, home office, or creative space to align with your lifestyle. Enjoy the nicely sized balcony with open city view, perfect for relaxation or reading a book, while stepping back in to enjoy a delicious meal complemented by a kitchen outfitted with premium Whirlpool appliances and more. Well positioned amidst the vibrant & dynamic neighborhoods of Queen West, King West, the Tech Hub on Spadina, Kensington Market, and Chinatown, your residence offers the best of urban living. Don't miss the opportunity to make this condo your own and experience the best of downtown Toronto living and embrace the luxury and convenience of living in a place that caters to your every need, surrounded by the charm of Toronto's most sought-after districts. **EXTRAS** Enjoy 5-star fitness and spa amenities in the building, and steps from transit. Facilities: 24-hour concierge, gym, 5th-floor jacuzzi rooftop deck/garden with BBQ, party/meeting room, sauna, steam room, fireplace lounge, and dining room |
| Price | $720,000 |
| Taxes: | $2830.00 |
| Maintenance Fee: | 550.00 |
| Address: | 80 Vanauley St , Unit 511, Toronto, M5T 0C9, Ontario |
| Province/State: | Ontario |
| Condo Corporation No | TSCC |
| Level | 5 |
| Unit No | 11 |
| Directions/Cross Streets: | Queen / Spadina |
| Rooms: | 4 |
| Bedrooms: | 1 |
| Bedrooms +: | 1 |
| Kitchens: | 1 |
| Family Room: | N |
| Basement: | None |
| Level/Floor | Room | Length(ft) | Width(ft) | Descriptions | |
| Room 1 | Main | Dining | 10.99 | 8.1 | Combined W/Living, Combined W/Kitchen, Laminate |
| Room 2 | Main | Living | 10.99 | 10.89 | Combined W/Dining, W/O To Balcony, Laminate |
| Room 3 | Main | Prim Bdrm | 10.23 | 10 | 4 Pc Ensuite, Window, His/Hers Closets |
| Room 4 | Main | Den | 6.99 | 5.74 | 3 Pc Bath, Open Concept, Laminate |
| Washroom Type | No. of Pieces | Level |
| Washroom Type 1 | 4 | |
| Washroom Type 2 | 3 |
| Approximatly Age: | 0-5 |
| Property Type: | Condo Apt |
| Style: | Apartment |
| Exterior: | Concrete |
| Garage Type: | Underground |
| Garage(/Parking)Space: | 0.00 |
| Drive Parking Spaces: | 0 |
| Park #1 | |
| Parking Type: | None |
| Exposure: | E |
| Balcony: | Open |
| Locker: | Exclusive |
| Pet Permited: | Restrict |
| Approximatly Age: | 0-5 |
| Approximatly Square Footage: | 600-699 |
| Building Amenities: | Bike Storage, Concierge, Gym, Party/Meeting Room, Rooftop Deck/Garden, Visitor Parking |
| Property Features: | Arts Centre, Hospital, Place Of Worship, Public Transit, Rec Centre, School |
| Maintenance: | 550.00 |
| Water Included: | Y |
| Common Elements Included: | Y |
| Building Insurance Included: | Y |
| Fireplace/Stove: | N |
| Heat Source: | Gas |
| Heat Type: | Forced Air |
| Central Air Conditioning: | Central Air |
| Central Vac: | N |
| Laundry Level: | Main |
| Ensuite Laundry: | Y |
| Elevator Lift: | Y |
$
%
Years
This calculator is for demonstration purposes only. Always consult a professional
financial advisor before making personal financial decisions.
| Although the information displayed is believed to be accurate, no warranties or representations are made of any kind. |
| RE/MAX CONDOS PLUS CORPORATION |
- Listing -1 of 0
|
|

Gaurang Shah
Licenced Realtor
Dir:
416-841-0587
Bus:
905-458-7979
Fax:
905-458-1220
| Book Showing | Email a Friend |
Jump To:
At a Glance:
| Type: | Condo - Condo Apt |
| Area: | Toronto |
| Municipality: | Toronto |
| Neighbourhood: | Kensington-Chinatown |
| Style: | Apartment |
| Lot Size: | x () |
| Approximate Age: | 0-5 |
| Tax: | $2,830 |
| Maintenance Fee: | $550 |
| Beds: | 1+1 |
| Baths: | 2 |
| Garage: | 0 |
| Fireplace: | N |
| Air Conditioning: | |
| Pool: |
Locatin Map:
Payment Calculator:

Listing added to your favorite list
Looking for resale homes?

By agreeing to Terms of Use, you will have ability to search up to 300414 listings and access to richer information than found on REALTOR.ca through my website.


