$689,900
Available - For Sale
Listing ID: W11934086
50 Thomas Riley Rd , Unit 408, Toronto, M9B 0C5, Ontario
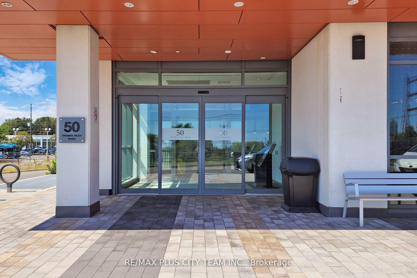
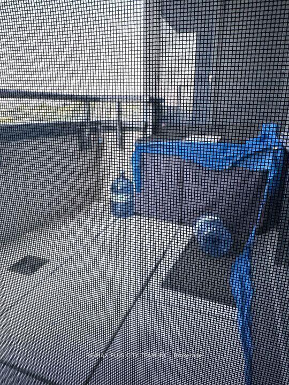
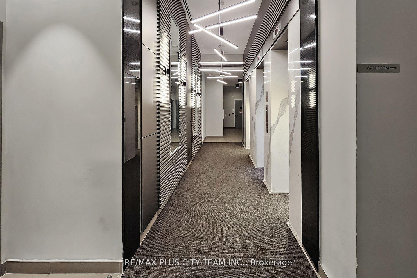
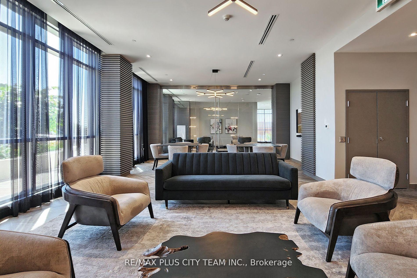
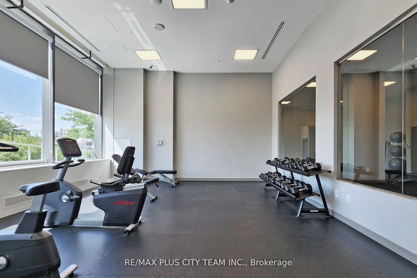
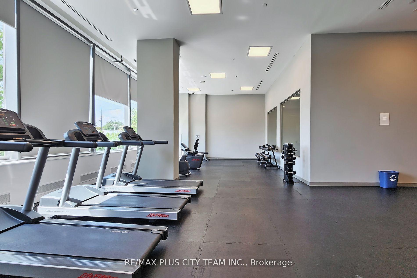
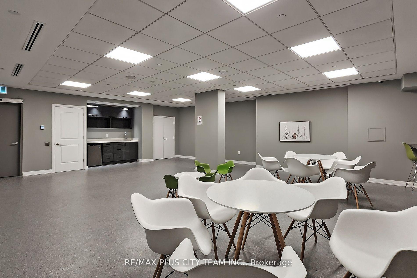
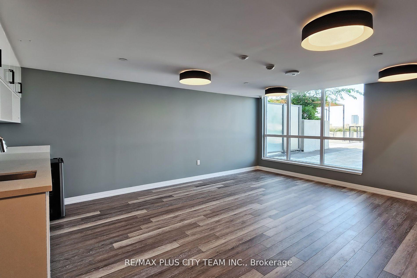
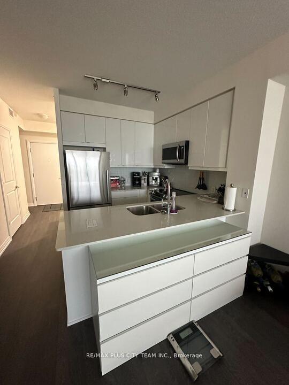
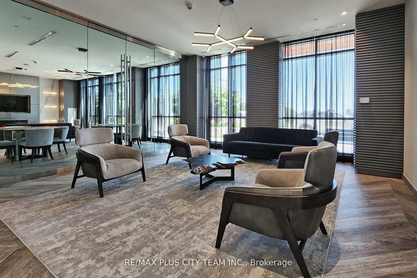
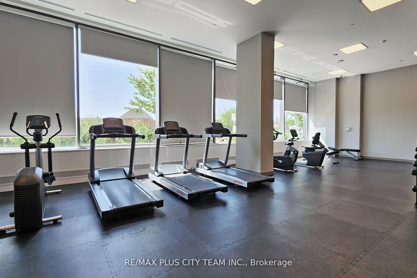
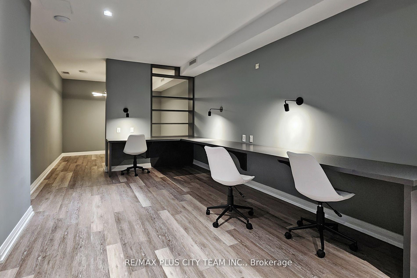
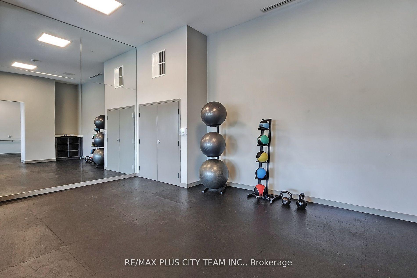
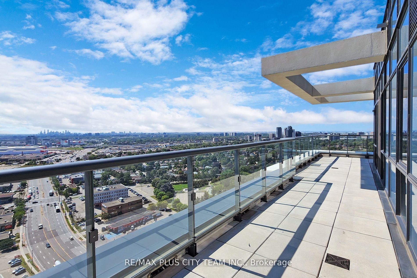
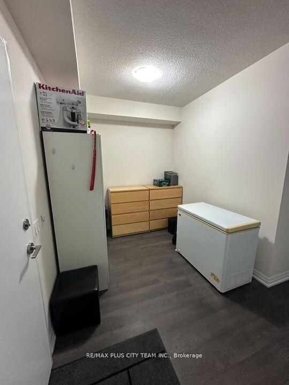
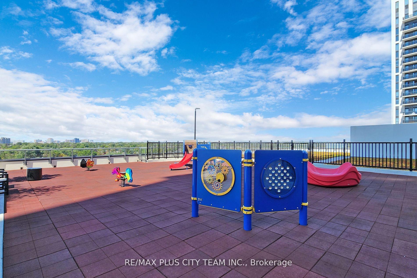
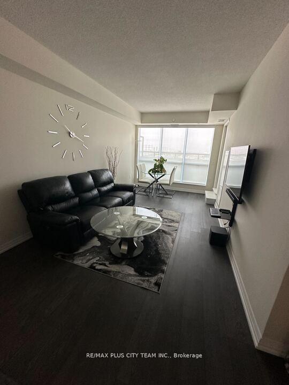
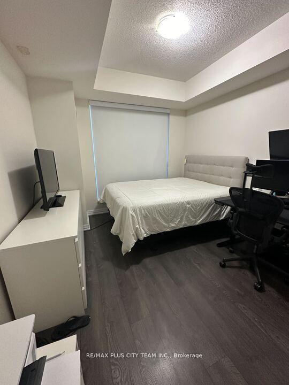
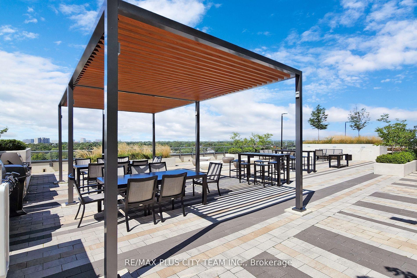
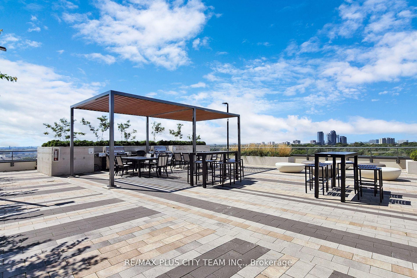
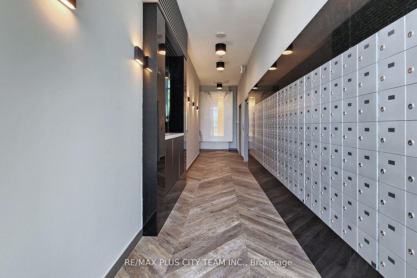
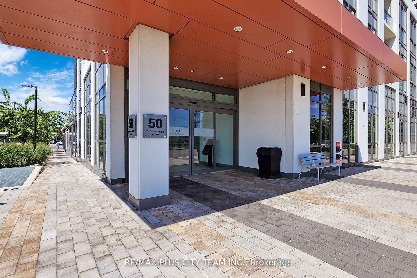
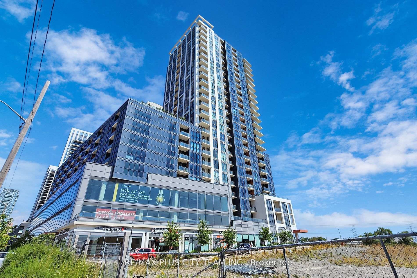
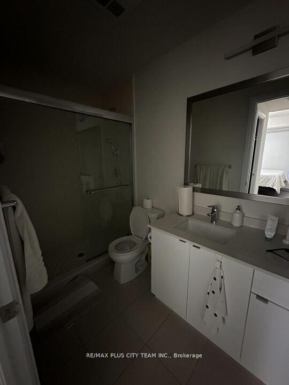
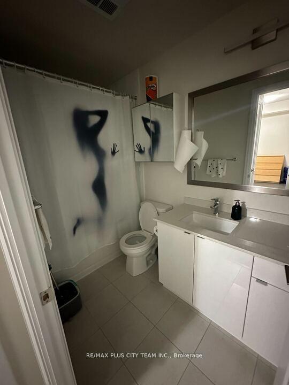
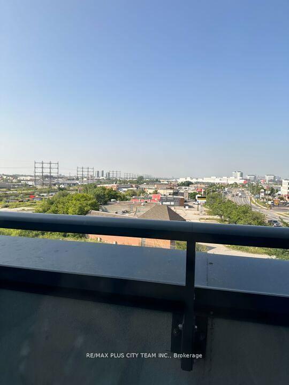
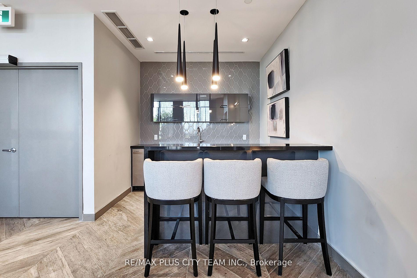
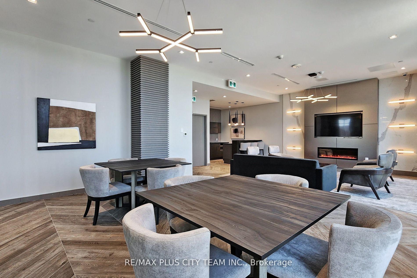
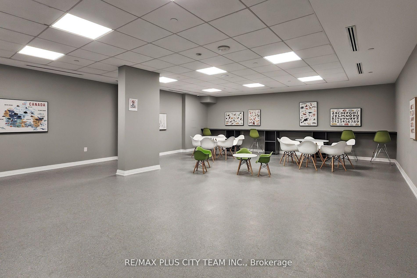
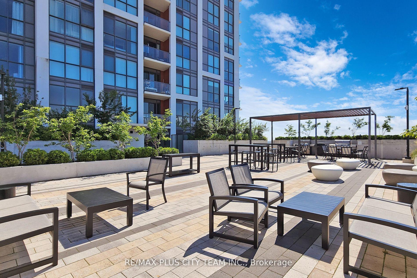
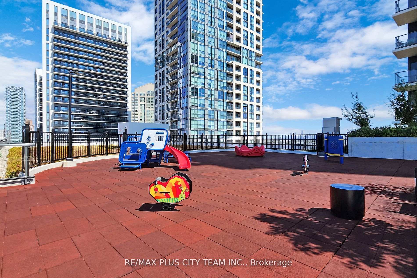































| Welcome to The Cypress Condos! This stylish 1-bedroom + den suite offers 780 sq.ft. of interior space and a 115 sq.ft. terrace, ideal for outdoor relaxation. Featuring laminate floors throughout, the open-concept living and dining area creates a spacious, inviting atmosphere. The modern kitchen boasts sleek cabinetry, a ceramic backsplash, under-cabinet lighting, and a breakfast bar, all complemented by stainless steel appliances. The primary bedroom is a bright retreat with a large window, walk-in closet, and a 3-piece ensuite. The den provides versatile space, perfect for a home office or creative corner. Residents enjoy premium amenities, including 24-hour concierge service, metered visitor parking, and a fully equipped exercise room. Relax in the serene yoga room or host gatherings in the party room with a kitchenette. The outdoor terrace with BBQs offers an excellent space for summer entertaining. Located near Kipling TTC Subway, bus stops, highways, shops, and restaurants, The Cypress Condos combine modern living with unbeatable convenience. Dont miss this exceptional opportunity! |
| Price | $689,900 |
| Taxes: | $0.00 |
| Maintenance Fee: | 725.28 |
| Address: | 50 Thomas Riley Rd , Unit 408, Toronto, M9B 0C5, Ontario |
| Province/State: | Ontario |
| Condo Corporation No | TSCC |
| Level | 4 |
| Unit No | 8 |
| Directions/Cross Streets: | Dundas St. W./Thomas Riley Rd |
| Rooms: | 4 |
| Bedrooms: | 1 |
| Bedrooms +: | 1 |
| Kitchens: | 1 |
| Family Room: | Y |
| Basement: | None |
| Level/Floor | Room | Length(ft) | Width(ft) | Descriptions | |
| Room 1 | Flat | Living | 33.78 | 68.88 | Open Concept, W/O To Terrace, Laminate |
| Room 2 | Flat | Dining | 10.27 | 20.99 | Combined W/Living, Laminate |
| Room 3 | Flat | Kitchen | 7.97 | 7.97 | Breakfast Bar, B/I Appliances, Laminate |
| Room 4 | Flat | Den | 7.97 | 7.87 | Open Concept, Laminate |
| Room 5 | Flat | Prim Bdrm | 9.97 | 10.59 | W/I Closet, 3 Pc Ensuite, Large Window |
| Washroom Type | No. of Pieces | Level |
| Washroom Type 1 | 4 | Main |
| Washroom Type 2 | 3 | Main |
| Approximatly Age: | 0-5 |
| Property Type: | Condo Apt |
| Style: | Apartment |
| Exterior: | Brick, Concrete |
| Garage Type: | Underground |
| Garage(/Parking)Space: | 1.00 |
| Drive Parking Spaces: | 1 |
| Park #1 | |
| Parking Spot: | 83 |
| Parking Type: | Owned |
| Legal Description: | D (P4) |
| Exposure: | W |
| Balcony: | Open |
| Locker: | Owned |
| Pet Permited: | Restrict |
| Approximatly Age: | 0-5 |
| Approximatly Square Footage: | 700-799 |
| Building Amenities: | Bike Storage, Concierge, Exercise Room, Party/Meeting Room, Visitor Parking |
| Property Features: | Clear View, Place Of Worship, Public Transit, Rec Centre, School |
| Maintenance: | 725.28 |
| CAC Included: | Y |
| Water Included: | Y |
| Common Elements Included: | Y |
| Parking Included: | Y |
| Building Insurance Included: | Y |
| Fireplace/Stove: | N |
| Heat Source: | Gas |
| Heat Type: | Forced Air |
| Central Air Conditioning: | Central Air |
| Central Vac: | N |
| Laundry Level: | Main |
| Ensuite Laundry: | Y |
| Elevator Lift: | Y |
$
%
Years
This calculator is for demonstration purposes only. Always consult a professional
financial advisor before making personal financial decisions.
| Although the information displayed is believed to be accurate, no warranties or representations are made of any kind. |
| RE/MAX PLUS CITY TEAM INC. |
- Listing -1 of 0
|
|

Gaurang Shah
Licenced Realtor
Dir:
416-841-0587
Bus:
905-458-7979
Fax:
905-458-1220
| Book Showing | Email a Friend |
Jump To:
At a Glance:
| Type: | Condo - Condo Apt |
| Area: | Toronto |
| Municipality: | Toronto |
| Neighbourhood: | Islington-City Centre West |
| Style: | Apartment |
| Lot Size: | x () |
| Approximate Age: | 0-5 |
| Tax: | $0 |
| Maintenance Fee: | $725.28 |
| Beds: | 1+1 |
| Baths: | 2 |
| Garage: | 1 |
| Fireplace: | N |
| Air Conditioning: | |
| Pool: |
Locatin Map:
Payment Calculator:

Listing added to your favorite list
Looking for resale homes?

By agreeing to Terms of Use, you will have ability to search up to 285493 listings and access to richer information than found on REALTOR.ca through my website.


