$1,549,000
Available - For Sale
Listing ID: W11934388
2190 Lakeshore Road , Burlington, L7R 4K1, Halton
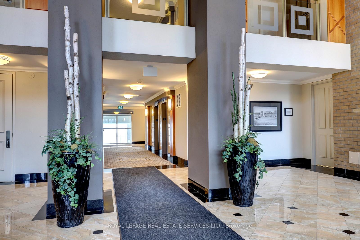
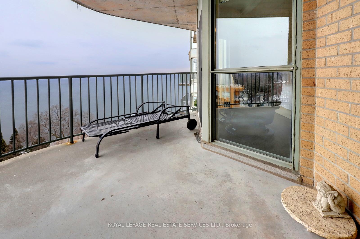
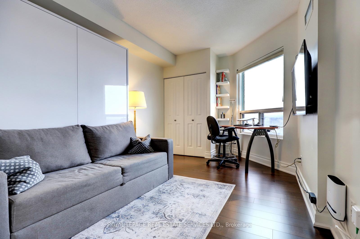
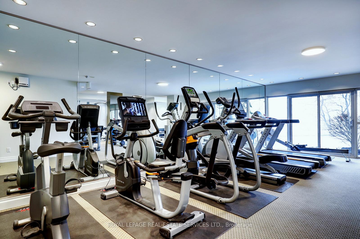
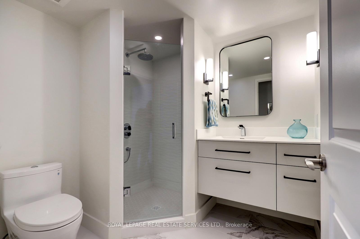
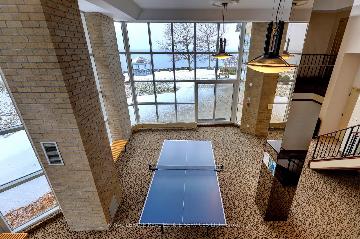
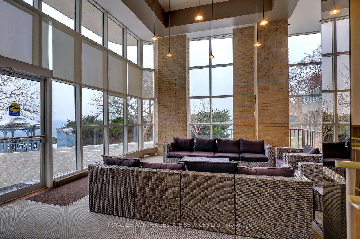
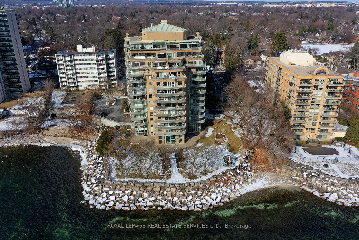
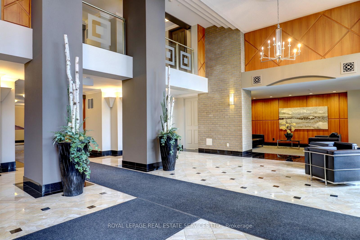
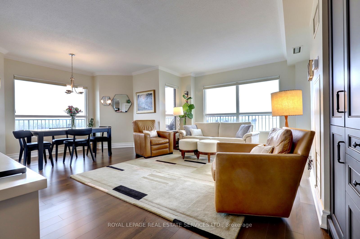
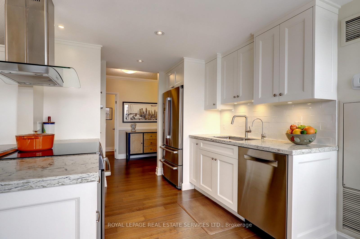
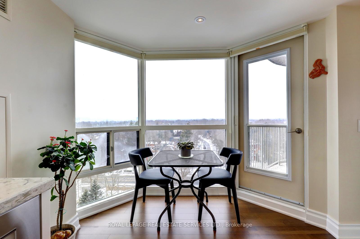
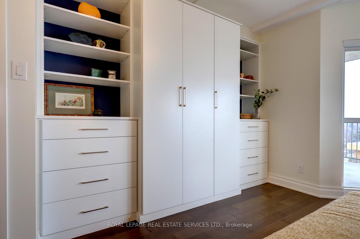
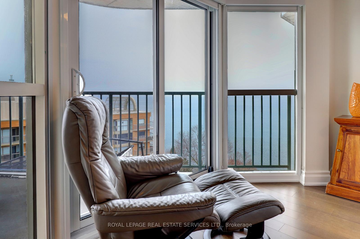
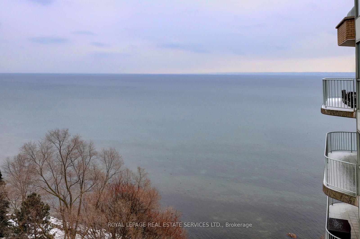
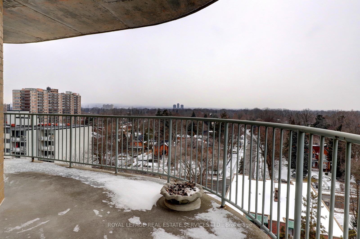
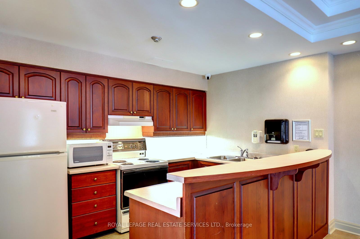
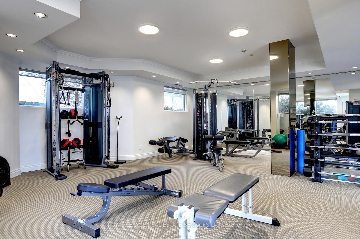
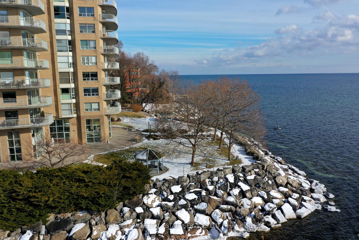
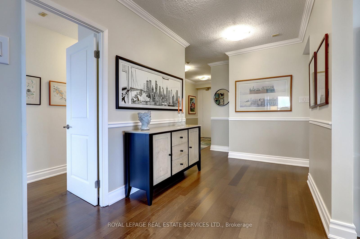
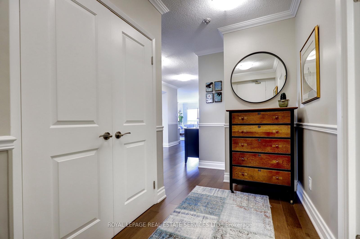
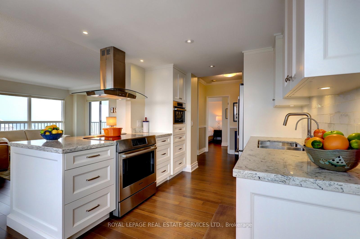
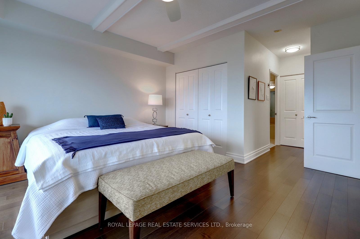
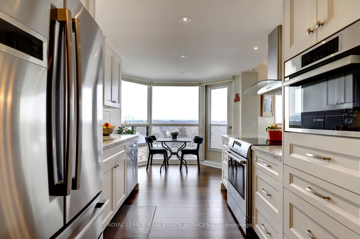
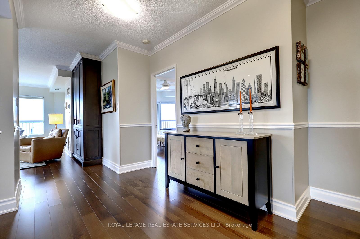
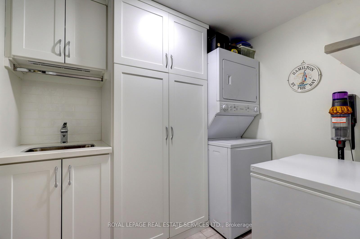
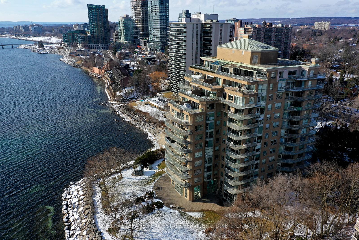
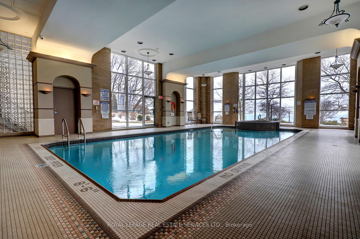
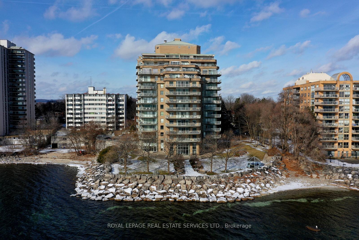
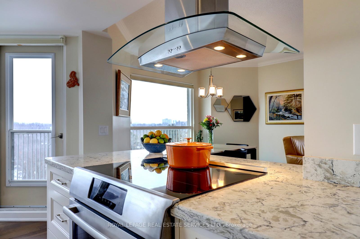
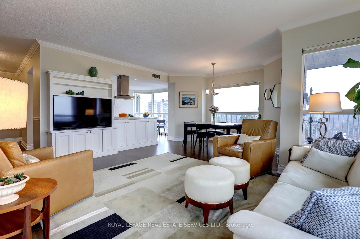
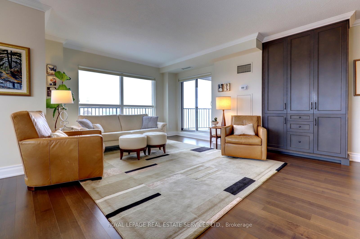
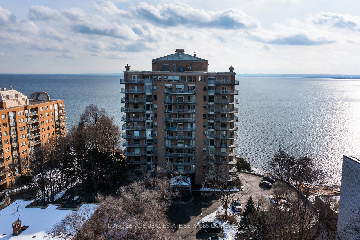
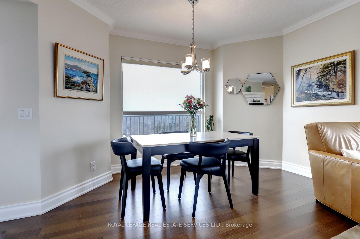
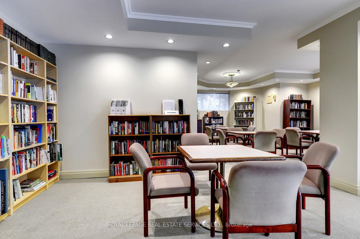
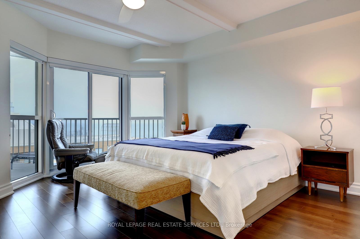
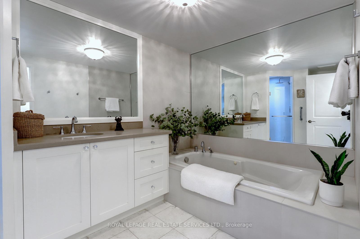
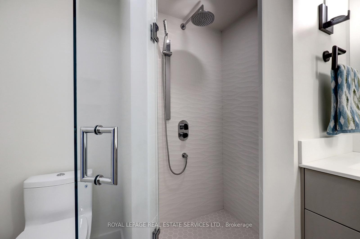
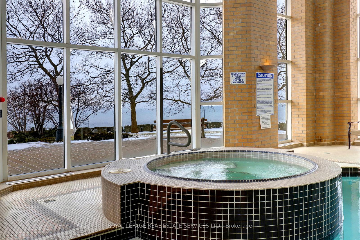
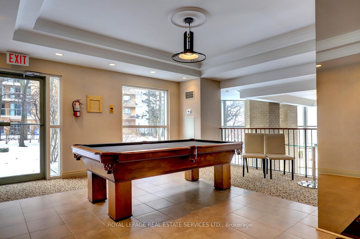








































| Rarely offered waterfront penthouse with stunning panoramic views of Lake Ontario, city lights & the escarpment. 1,375 sq. ft. interior + 375 sq. ft. wrap around balcony space providing the best of lakefront living. Located on the best side of the building offering magnificent sunrises and sunsets without the midday sun beating into the floor to ceiling windows. This penthouse unit is beautifully renovated in the highest quality materials & exquisite taste in decor. Functional closet organizers and built-in units have been well placed throughout to offer additional storage and functionality. The primary bedroom has 2 wall to wall closets plus a newly added built-in wall unit. A murphy bed/sofa was added to the 2nd bedroom and the main 3 piece bath was just redone. Gourmet kitchen w/Bosch s/s built-in appliances & spa like baths. Hardwood flooring, crown molding & neutral designer paint colors throughout. This boutique waterfront building offers amazing amenities including ample visitor parking, a car wash bay, bike room, gorgeous lobby, indoor pool, whirlpool & sauna, games rm with billiard table, a well stocked library, quiet indoor & outdoor seating areas with lake views, community BBQs, a very well equipped gym and a large party/meeting room with a full kitchen/servery. There is even a community herb/vegetable garden and a locked kayak/paddleboard storage area. 8 minute walk to Brant St with all its shops, restaurants, parks, the performing arts centre & other attractions of downtown Burlington. **EXTRAS** Owned parking level A Unit 40. 1 owned locker level A unit 50 (P1, Rm A, #6). 1 excl use locker Level B (P2, Rm C #5). Common storage area for paddleboard or kayak with easy water access to launch. Bell Fibe Internet & TV inc in Maint fee. |
| Price | $1,549,000 |
| Taxes: | $7464.58 |
| Assessment: | $813000 |
| Assessment Year: | 2024 |
| Occupancy: | Owner |
| Address: | 2190 Lakeshore Road , Burlington, L7R 4K1, Halton |
| Postal Code: | L7R 4K1 |
| Province/State: | Halton |
| Directions/Cross Streets: | Lakeshore & Smith, East of Brant |
| Level/Floor | Room | Length(ft) | Width(ft) | Descriptions | |
| Room 1 | Main | Foyer | 12.99 | 6 | Double Closet, Crown Moulding, Hardwood Floor |
| Room 2 | Main | Living Ro | 18.01 | 12.99 | Hardwood Floor, W/O To Balcony, Overlook Water |
| Room 3 | Main | Dining Ro | 12.99 | 8 | Hardwood Floor, Overlook Water, Crown Moulding |
| Room 4 | Main | Kitchen | 15.42 | 8.99 | W/O To Balcony, Breakfast Area, B/I Appliances |
| Room 5 | Main | Primary B | 14.99 | 14.01 | Overlook Water, B/I Shelves, 4 Pc Ensuite |
| Room 6 | Main | Bedroom | 14.01 | 10 | Murphy Bed, Hardwood Floor, B/I Shelves |
| Room 7 | Main | Laundry | 7.58 | 6.33 | B/I Shelves, Hardwood Floor, Laundry Sink |
| Washroom Type | No. of Pieces | Level |
| Washroom Type 1 | 4 | Main |
| Washroom Type 2 | 3 | Main |
| Washroom Type 3 | 4 | Main |
| Washroom Type 4 | 3 | Main |
| Washroom Type 5 | 0 | |
| Washroom Type 6 | 0 | |
| Washroom Type 7 | 0 |
| Total Area: | 0.00 |
| Approximatly Age: | 31-50 |
| Sprinklers: | Secu |
| Washrooms: | 2 |
| Heat Type: | Forced Air |
| Central Air Conditioning: | Central Air |
| Elevator Lift: | True |
$
%
Years
This calculator is for demonstration purposes only. Always consult a professional
financial advisor before making personal financial decisions.
| Although the information displayed is believed to be accurate, no warranties or representations are made of any kind. |
| ROYAL LEPAGE REAL ESTATE SERVICES LTD. |
- Listing -1 of 0
|
|

Gaurang Shah
Licenced Realtor
Dir:
416-841-0587
Bus:
905-458-7979
Fax:
905-458-1220
| Virtual Tour | Book Showing | Email a Friend |
Jump To:
At a Glance:
| Type: | Com - Condo Apartment |
| Area: | Halton |
| Municipality: | Burlington |
| Neighbourhood: | Brant |
| Style: | Apartment |
| Lot Size: | x 0.00() |
| Approximate Age: | 31-50 |
| Tax: | $7,464.58 |
| Maintenance Fee: | $1,505.71 |
| Beds: | 2 |
| Baths: | 2 |
| Garage: | 1 |
| Fireplace: | N |
| Air Conditioning: | |
| Pool: |
Locatin Map:
Payment Calculator:

Listing added to your favorite list
Looking for resale homes?

By agreeing to Terms of Use, you will have ability to search up to 301451 listings and access to richer information than found on REALTOR.ca through my website.


