$1,029,000
Available - For Sale
Listing ID: C11932168
150 Homewood Ave , Unit L 303, Toronto, M4Y 2J6, Ontario
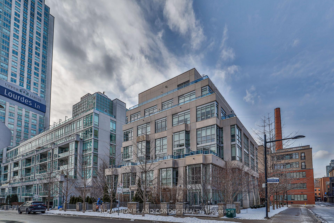
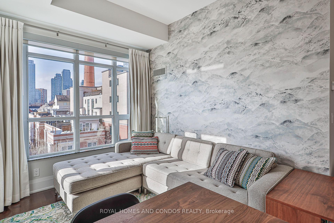
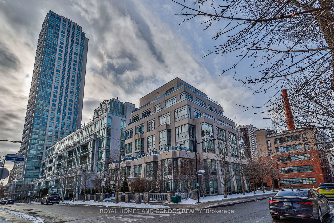
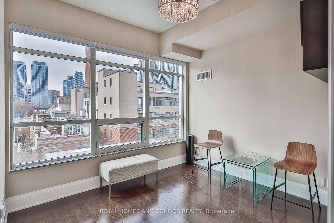
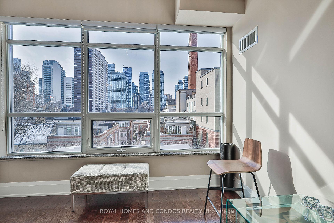
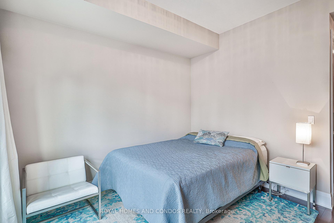
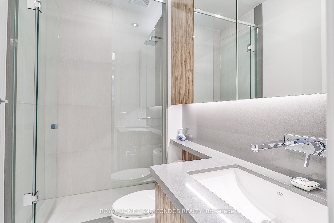
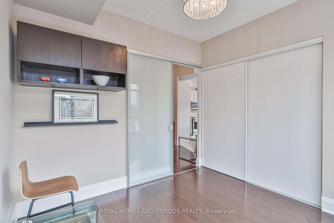
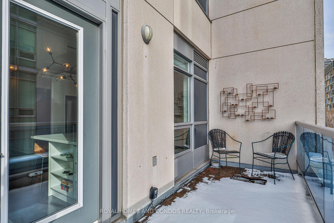
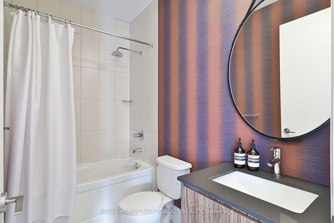
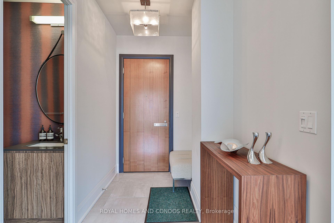
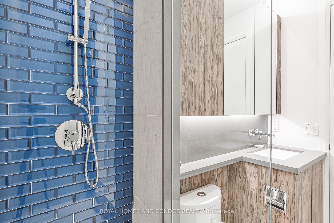
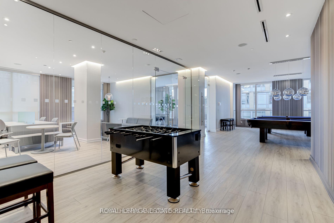
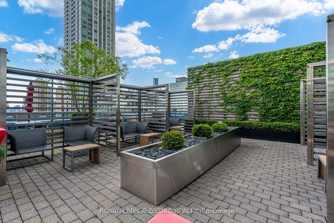
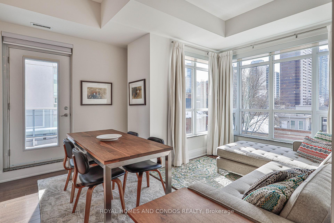
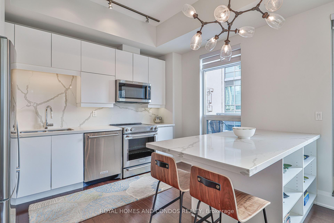
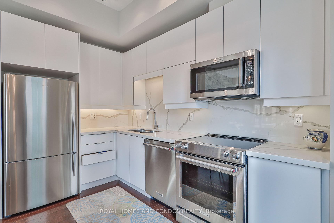
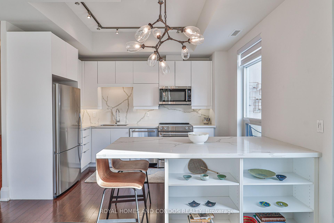
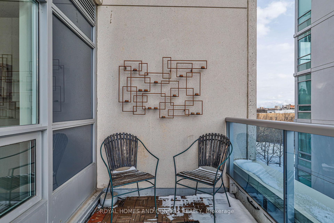
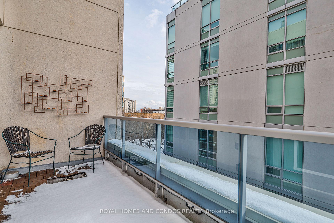
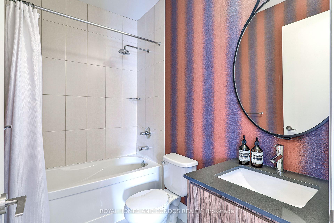
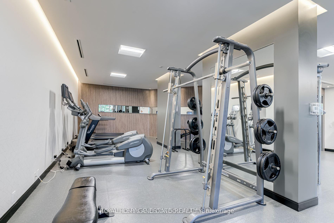
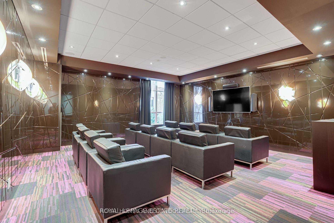
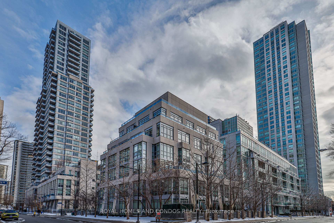
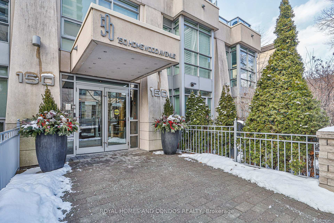
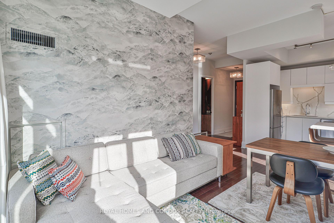
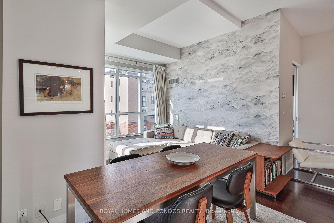
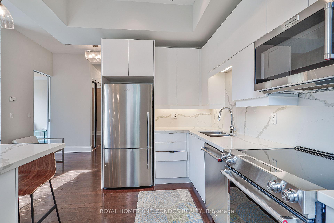
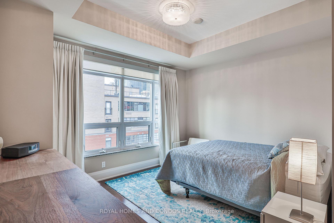
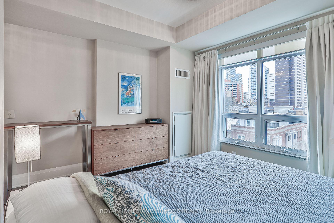
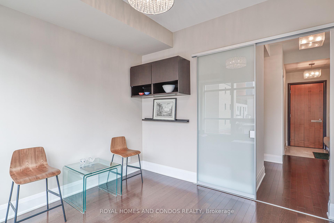
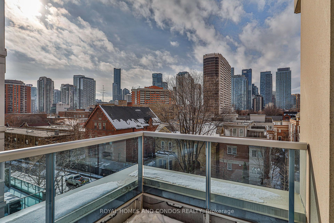
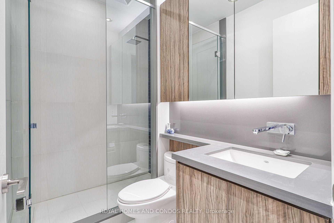
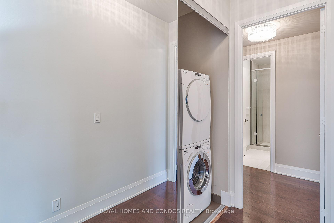
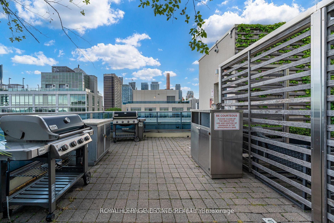

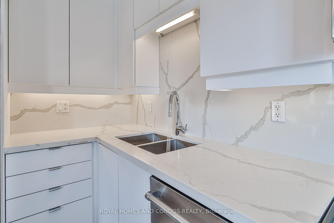
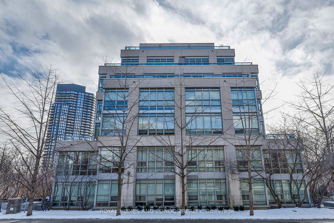
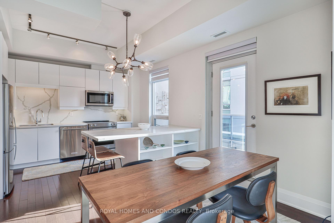
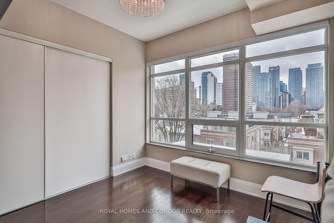
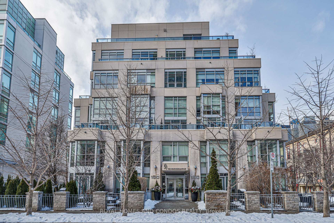
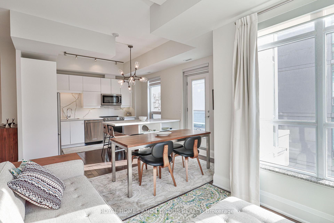
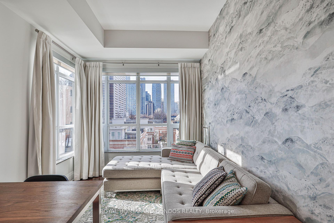
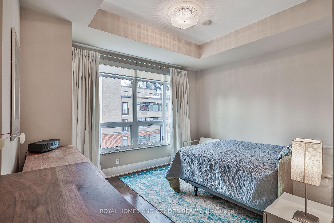
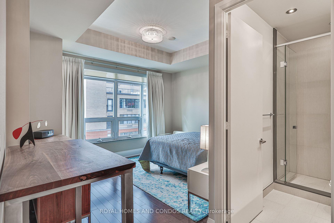
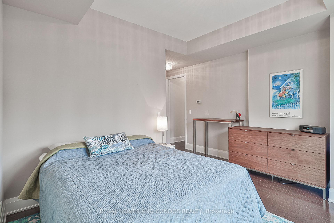
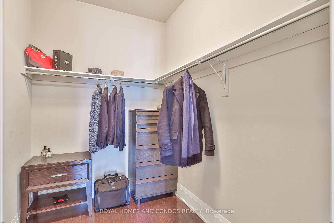
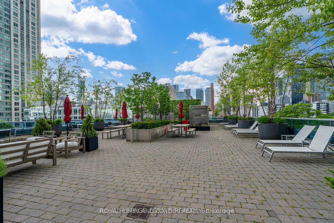
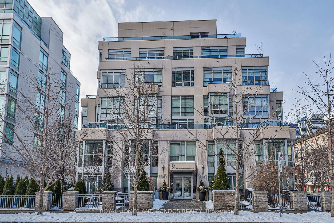
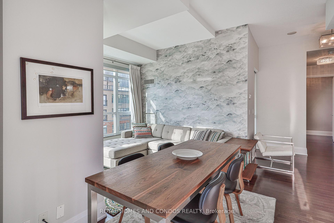
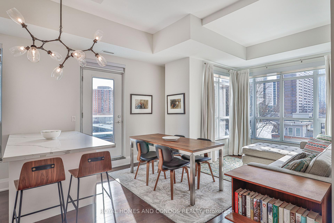



















































| Rare Opportunity To Own A Beautiful, Bright &Spacious Corner Suite In A Much Desired Boutique Loft Bldg. Large Windows, 10 Ft Ceilings, Shiny Hardwood Floors Throughout & A Large Open Terrace To Entertain. Master Comes With A Full Ensuite Washroom & A Large Walk-In Closet. The Dining Room Creates A Beautiful Ambiance & The Living Room Provides A Great South West Facing Views Of The Skyline. Finishes Are Top Notch & Amenities Are Superb. **EXTRAS** S/S Fridge,B/I Microwave,B/I Dishwasher,Stove,Washer,Dryer,All Light Fixtures & Window Coverings. Wall Mounted Cabinet In The 2nd Bedrm,A Parking Spot With A Private Bicycle Rack & A Locker. Over $100,000 spent on renovations! |
| Price | $1,029,000 |
| Taxes: | $3950.00 |
| Maintenance Fee: | 881.80 |
| Address: | 150 Homewood Ave , Unit L 303, Toronto, M4Y 2J6, Ontario |
| Province/State: | Ontario |
| Condo Corporation No | TSCC |
| Level | 4 |
| Unit No | 19 |
| Locker No | A174 |
| Directions/Cross Streets: | Wellesley St & Homewood Ave |
| Rooms: | 5 |
| Bedrooms: | 2 |
| Bedrooms +: | |
| Kitchens: | 1 |
| Family Room: | N |
| Basement: | None |
| Level/Floor | Room | Length(ft) | Width(ft) | Descriptions | |
| Room 1 | Main | Living | 12.79 | 17.38 | Large Window, Sw View, Hardwood Floor |
| Room 2 | Main | Dining | 12.79 | 17.38 | W/O To Balcony, Fireplace, Hardwood Floor |
| Room 3 | Main | Kitchen | 12 | 6.89 | Stainless Steel Appl, Led Lighting, B/I Appliances |
| Room 4 | Main | Prim Bdrm | 13.19 | 11.18 | 3 Pc Ensuite, W/I Closet, West View |
| Room 5 | Main | 2nd Br | 10.79 | 10.2 | Hardwood Floor, Large Closet, West View |
| Room 6 | Main | Foyer | 6.89 | 9.51 | 3 Pc Bath, Large Closet, Hardwood Floor |
| Washroom Type | No. of Pieces | Level |
| Washroom Type 1 | 3 | Main |
| Washroom Type 2 | 3 | Main |
| Approximatly Age: | 0-5 |
| Property Type: | Condo Apt |
| Style: | Apartment |
| Exterior: | Concrete |
| Garage Type: | Underground |
| Garage(/Parking)Space: | 1.00 |
| Drive Parking Spaces: | 1 |
| Park #1 | |
| Parking Spot: | 88 |
| Parking Type: | Owned |
| Exposure: | Sw |
| Balcony: | Terr |
| Locker: | Owned |
| Pet Permited: | Restrict |
| Approximatly Age: | 0-5 |
| Approximatly Square Footage: | 1000-1199 |
| Building Amenities: | Bbqs Allowed, Concierge, Guest Suites, Gym, Rooftop Deck/Garden, Visitor Parking |
| Property Features: | Library, Park, Place Of Worship, Public Transit, Rec Centre, School |
| Maintenance: | 881.80 |
| CAC Included: | Y |
| Water Included: | Y |
| Common Elements Included: | Y |
| Heat Included: | Y |
| Parking Included: | Y |
| Building Insurance Included: | Y |
| Fireplace/Stove: | Y |
| Heat Source: | Gas |
| Heat Type: | Forced Air |
| Central Air Conditioning: | Central Air |
| Central Vac: | N |
| Laundry Level: | Main |
| Ensuite Laundry: | Y |
| Elevator Lift: | Y |
$
%
Years
This calculator is for demonstration purposes only. Always consult a professional
financial advisor before making personal financial decisions.
| Although the information displayed is believed to be accurate, no warranties or representations are made of any kind. |
| ROYAL HOMES AND CONDOS REALTY |
- Listing -1 of 0
|
|

Gaurang Shah
Licenced Realtor
Dir:
416-841-0587
Bus:
905-458-7979
Fax:
905-458-1220
| Virtual Tour | Book Showing | Email a Friend |
Jump To:
At a Glance:
| Type: | Condo - Condo Apt |
| Area: | Toronto |
| Municipality: | Toronto |
| Neighbourhood: | Cabbagetown-South St. James Town |
| Style: | Apartment |
| Lot Size: | x () |
| Approximate Age: | 0-5 |
| Tax: | $3,950 |
| Maintenance Fee: | $881.8 |
| Beds: | 2 |
| Baths: | 2 |
| Garage: | 1 |
| Fireplace: | Y |
| Air Conditioning: | |
| Pool: |
Locatin Map:
Payment Calculator:

Listing added to your favorite list
Looking for resale homes?

By agreeing to Terms of Use, you will have ability to search up to 294619 listings and access to richer information than found on REALTOR.ca through my website.


