$699,900
Available - For Sale
Listing ID: C11929261
80 Vanauley St , Unit 212, Toronto, M5T 0C9, Ontario
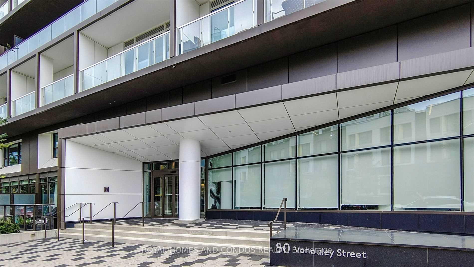
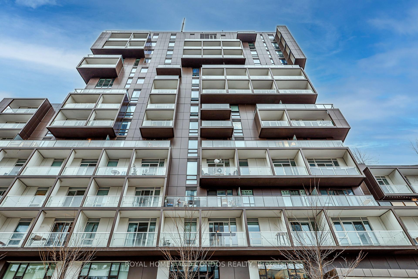
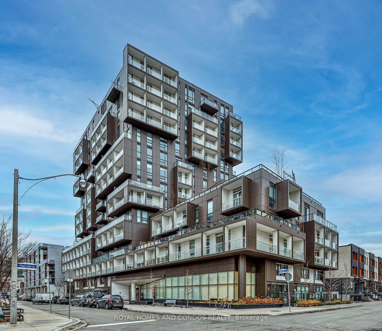
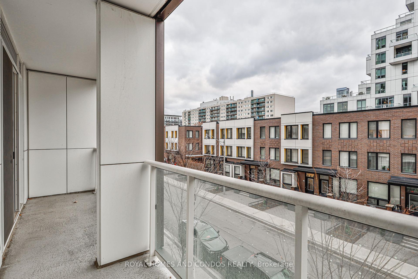
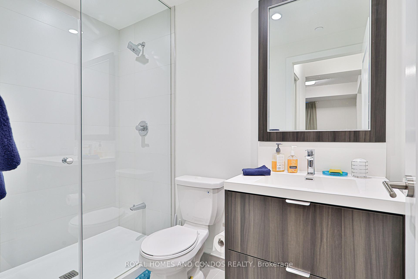
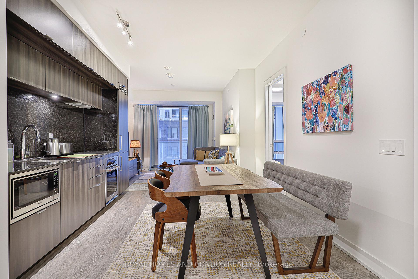
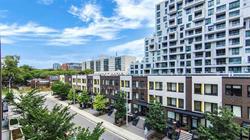
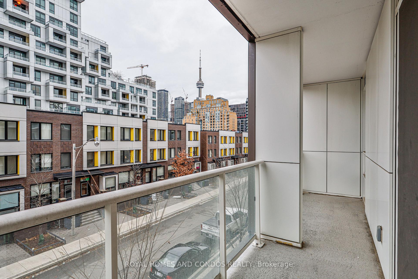
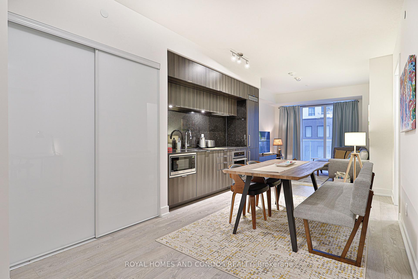
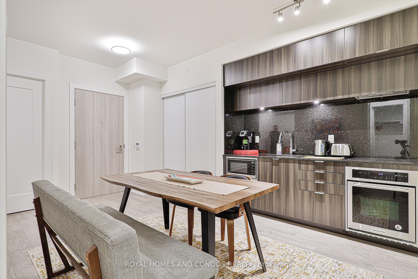
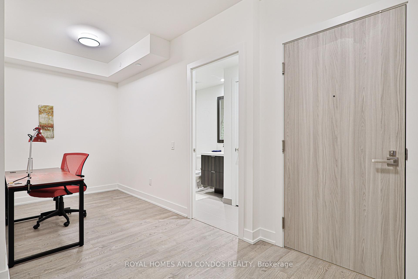
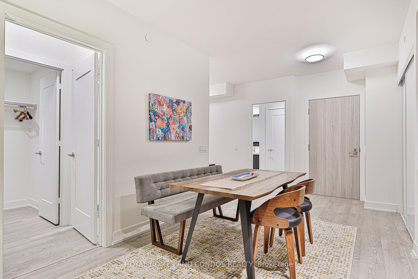
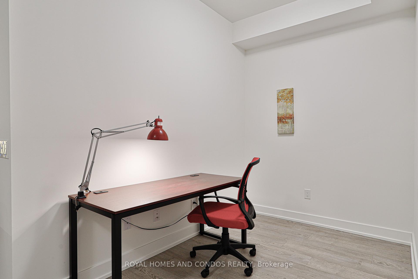
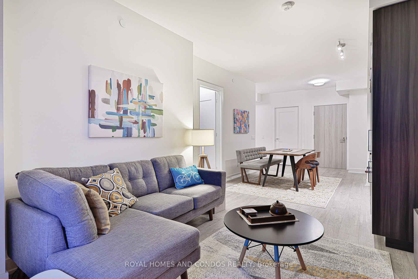
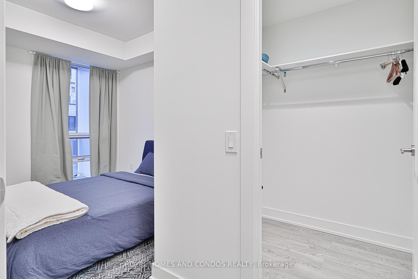
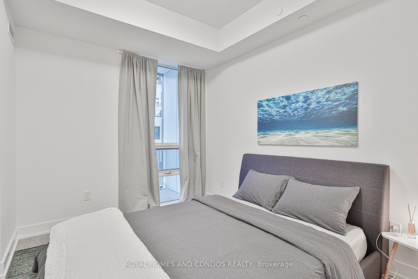
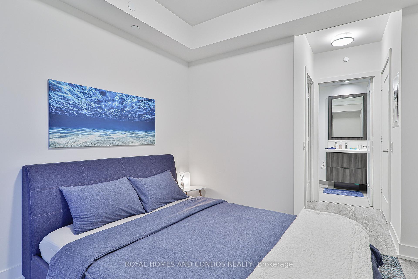
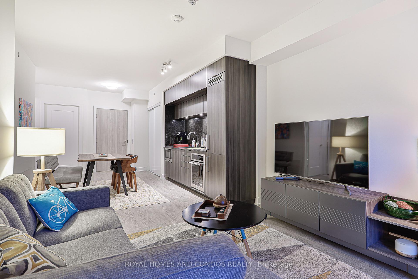
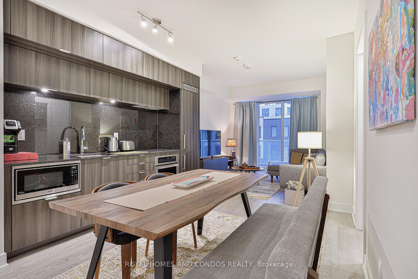
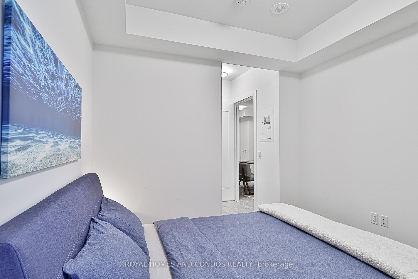
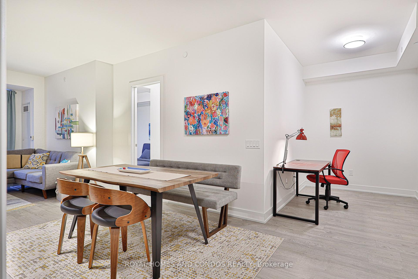
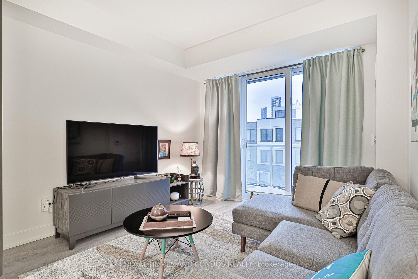
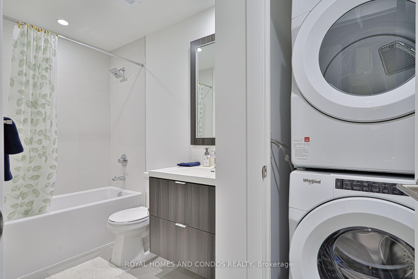
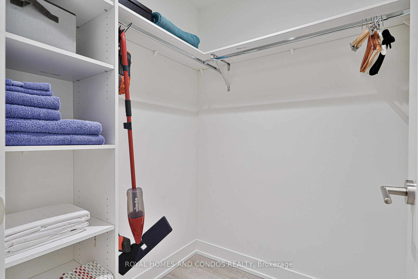
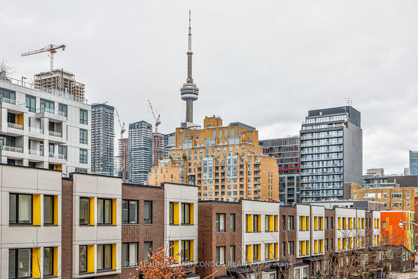
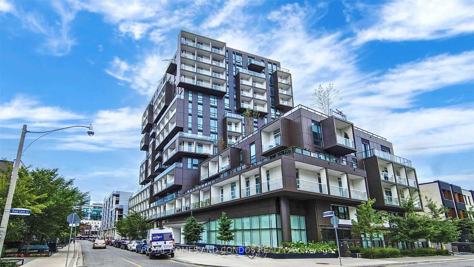
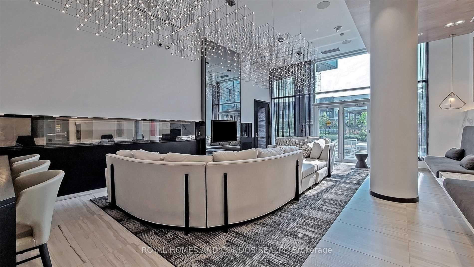
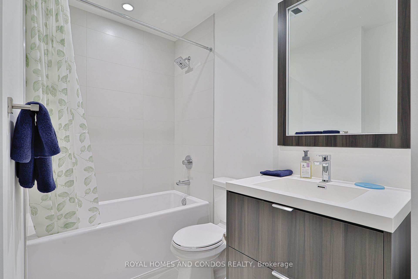
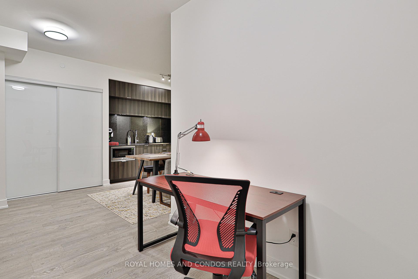































| Introducing The Exquisite SQ2 Condos By Award Winning Developer Tridel, Nestled In The Heart Of Downtown Toronto's Vibrant Kensington Market And Surrounded By An Abundance Of Amenities, Dining Options, Shops And Steps Away From Transit. This 1+Den Upgraded Suite Offers The Perfect Combination Of Style And Functionality With 2 Full Baths, Premium Laminate Flooring Throughout, Quartz Countertops And A Generous Sized Walk-Out Balcony With Spectacular Views Of The CN Tower & City Skyline. Primary Bedroom Boasts Luxurious 3-Piece Ensuite Bath And Large Walk-In Closet Fully Equipped With B/In Shelving. Spacious Versatile Den, Complete With A Second Full 4-Piece Bath, Provides An Ideal Space For Home Office Or Rec Room And Easily Be Converted Into 2nd Bedroom. Experience The Ultimate In Urban Living And Sophistication At SQ2. **EXTRAS** 1 Locker For Ample Storage. State Of The Art Amenities Include: 24-Hour Concierge, Fitness Centre, Sauna, Jacuzzi, Sauna, Steam Room, Rooftop Deck Gardens W/ BBQs, Party & Meeting Room, Lounge & Dining Room. |
| Price | $699,900 |
| Taxes: | $3426.00 |
| Maintenance Fee: | 702.86 |
| Address: | 80 Vanauley St , Unit 212, Toronto, M5T 0C9, Ontario |
| Province/State: | Ontario |
| Condo Corporation No | TSCC |
| Level | 2 |
| Unit No | 12 |
| Locker No | A76 |
| Directions/Cross Streets: | Queen/Spadina |
| Rooms: | 5 |
| Bedrooms: | 1 |
| Bedrooms +: | 1 |
| Kitchens: | 1 |
| Family Room: | N |
| Basement: | None |
| Level/Floor | Room | Length(ft) | Width(ft) | Descriptions | |
| Room 1 | Main | Dining | 12.96 | 9.15 | Combined W/Living, Combined W/Kitchen, Laminate |
| Room 2 | Main | Living | 8.63 | 10.66 | Combined W/Dining, W/O To Balcony, Laminate |
| Room 3 | Main | Kitchen | 8.99 | 6.49 | B/I Appliances, Backsplash, Quartz Counter |
| Room 4 | Main | Prim Bdrm | 12.96 | 9.15 | 3 Pc Ensuite, Laminate, W/I Closet |
| Room 5 | Main | Den | 10.99 | 10 | 4 Pc Bath, Laminate, Open Concept |
| Washroom Type | No. of Pieces | Level |
| Washroom Type 1 | 4 | Main |
| Washroom Type 2 | 3 | Main |
| Approximatly Age: | 0-5 |
| Property Type: | Condo Apt |
| Style: | Apartment |
| Exterior: | Concrete |
| Garage Type: | Underground |
| Garage(/Parking)Space: | 0.00 |
| Drive Parking Spaces: | 0 |
| Park #1 | |
| Parking Type: | None |
| Exposure: | Se |
| Balcony: | Open |
| Locker: | Owned |
| Pet Permited: | Restrict |
| Approximatly Age: | 0-5 |
| Approximatly Square Footage: | 700-799 |
| Building Amenities: | Bike Storage, Concierge, Gym, Party/Meeting Room, Rooftop Deck/Garden, Visitor Parking |
| Property Features: | Arts Centre, Hospital, Place Of Worship, Public Transit, Rec Centre, School |
| Maintenance: | 702.86 |
| Water Included: | Y |
| Common Elements Included: | Y |
| Fireplace/Stove: | N |
| Heat Source: | Gas |
| Heat Type: | Forced Air |
| Central Air Conditioning: | Central Air |
| Central Vac: | N |
| Laundry Level: | Main |
| Ensuite Laundry: | Y |
| Elevator Lift: | Y |
$
%
Years
This calculator is for demonstration purposes only. Always consult a professional
financial advisor before making personal financial decisions.
| Although the information displayed is believed to be accurate, no warranties or representations are made of any kind. |
| ROYAL HOMES AND CONDOS REALTY |
- Listing -1 of 0
|
|

Gaurang Shah
Licenced Realtor
Dir:
416-841-0587
Bus:
905-458-7979
Fax:
905-458-1220
| Book Showing | Email a Friend |
Jump To:
At a Glance:
| Type: | Condo - Condo Apt |
| Area: | Toronto |
| Municipality: | Toronto |
| Neighbourhood: | Kensington-Chinatown |
| Style: | Apartment |
| Lot Size: | x () |
| Approximate Age: | 0-5 |
| Tax: | $3,426 |
| Maintenance Fee: | $702.86 |
| Beds: | 1+1 |
| Baths: | 2 |
| Garage: | 0 |
| Fireplace: | N |
| Air Conditioning: | |
| Pool: |
Locatin Map:
Payment Calculator:

Listing added to your favorite list
Looking for resale homes?

By agreeing to Terms of Use, you will have ability to search up to 0 listings and access to richer information than found on REALTOR.ca through my website.


