$549,888
Available - For Sale
Listing ID: W11924541
165 Legion Rd , Unit 2034, Toronto, M8Y 0B3, Ontario
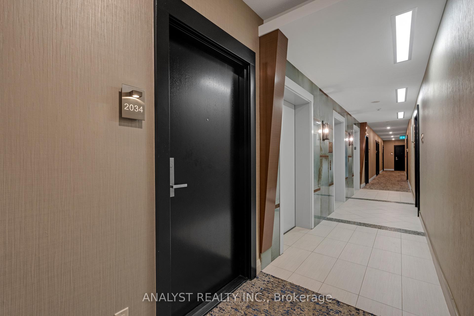
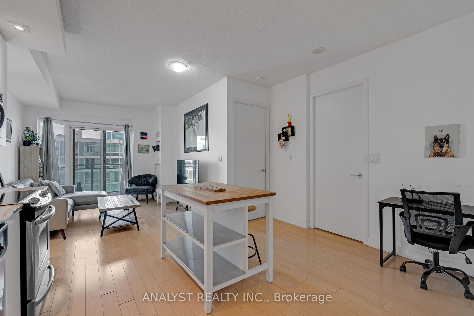
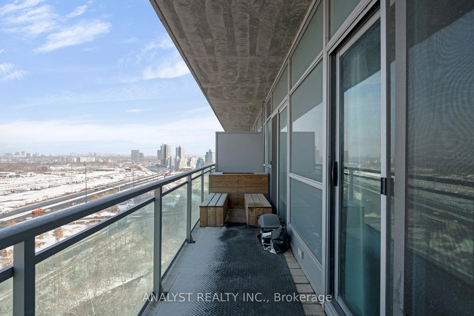
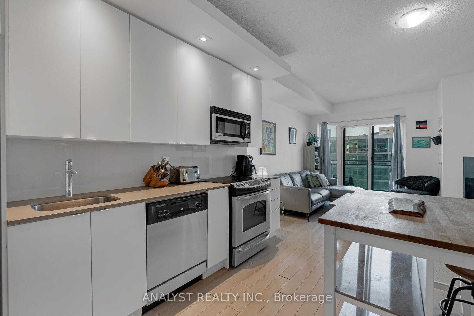
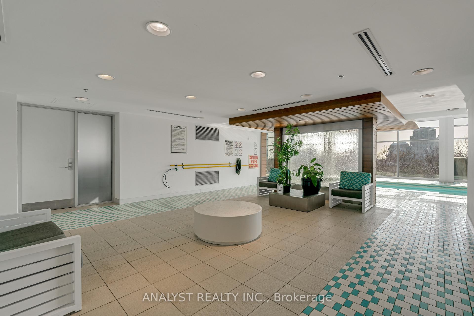
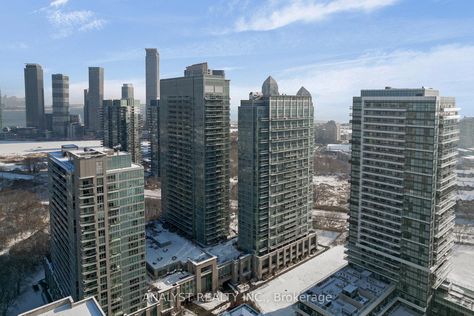
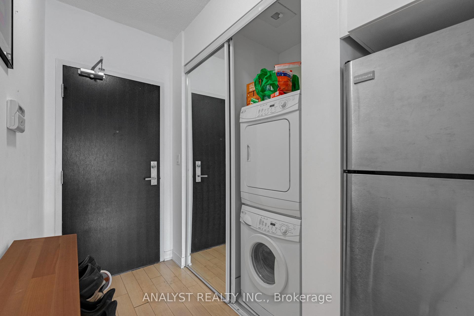
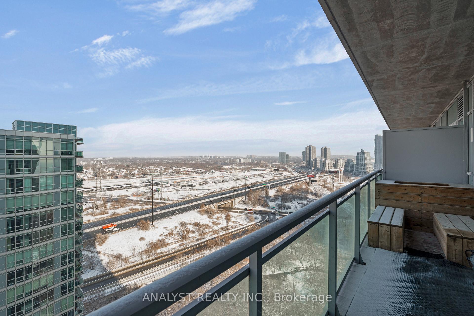
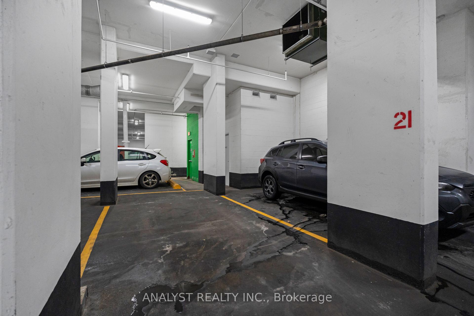
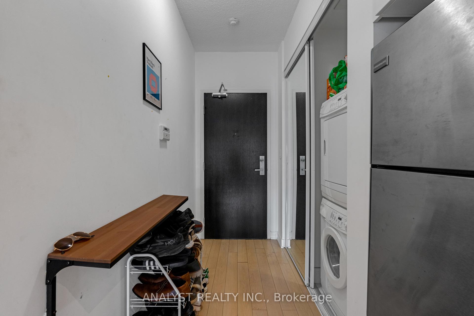
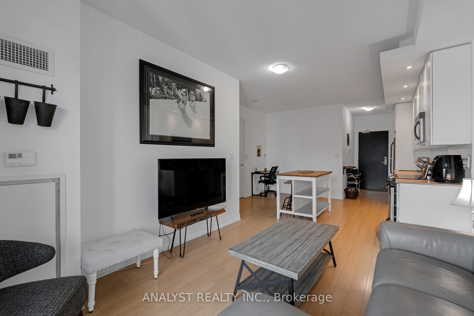
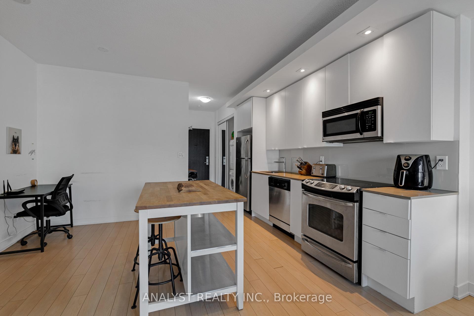
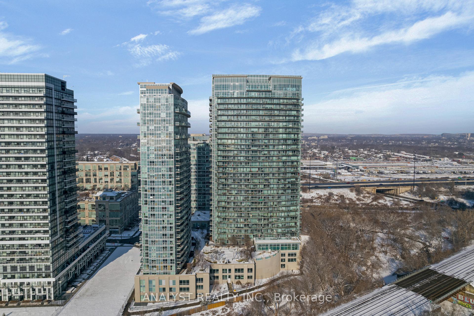
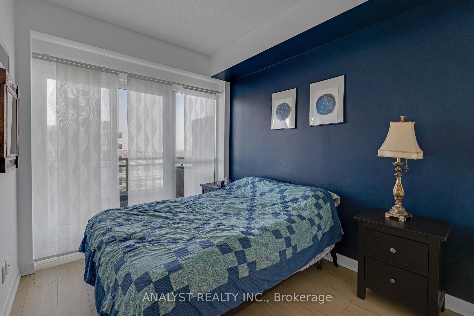
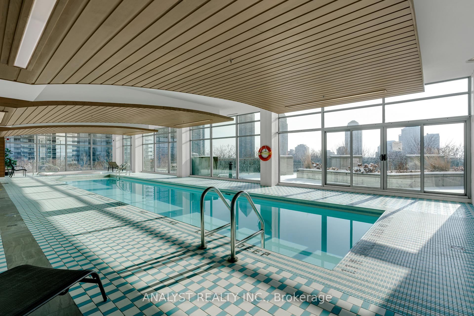
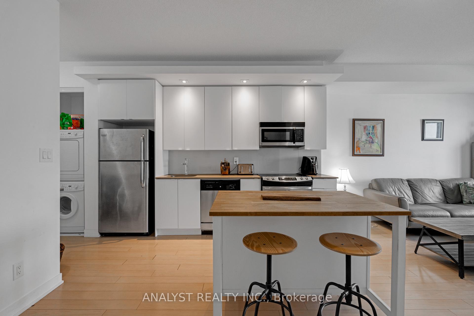
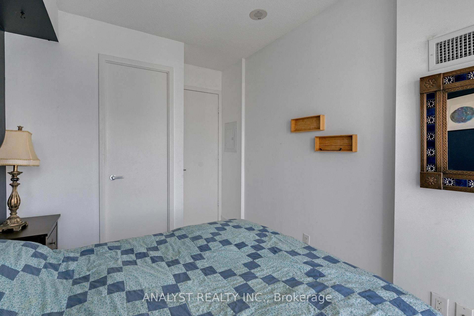
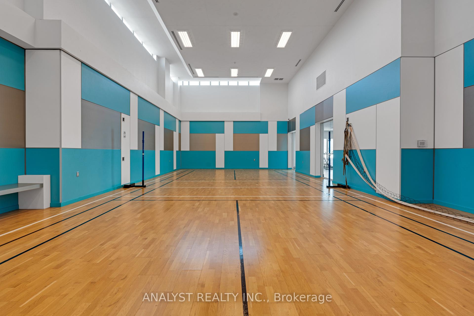
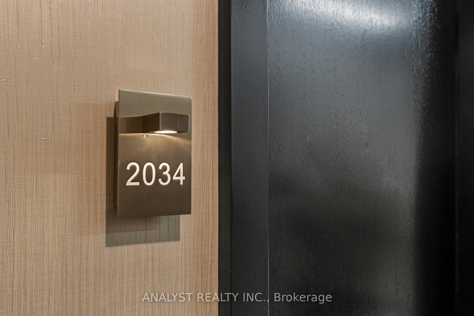
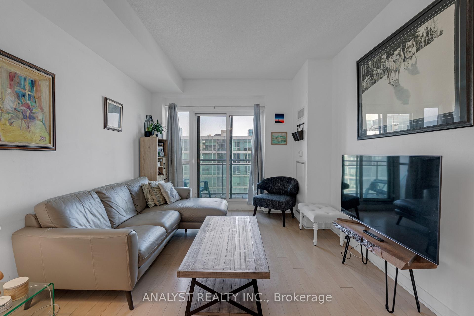
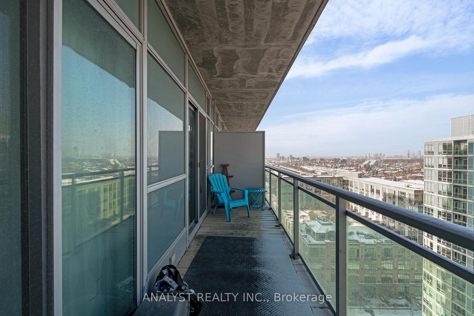
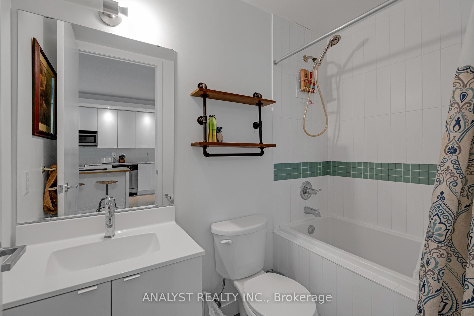
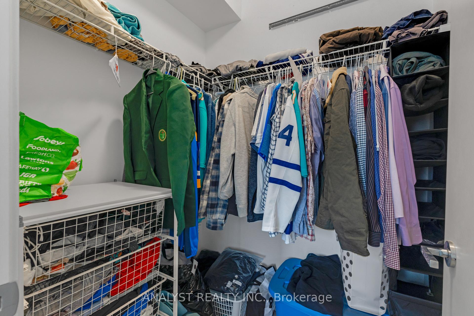
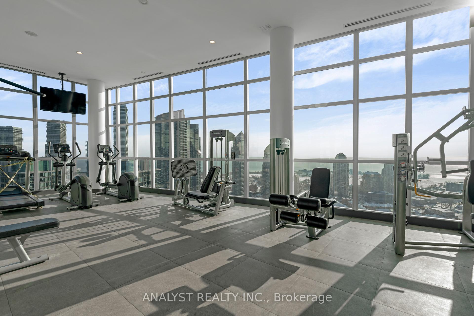
























| Welcome to your new home at California Condos, located within South Etobicoke's award-winning Mystic Pointe community. Situated on Legion Road, just off Park Lawn Road in the sought-after Mimico neighborhood, this one-bedroom + den condo combines modern living with urban convenience.Step into a bright and airy open-concept space, where floor-to-ceiling windows flood the interior with natural light, creating a welcoming and vibrant atmosphere. The sleek kitchen features granite countertops and stylish laminate flooring, adding a sophisticated touch to your everyday routine. Relax and unwind on your private 105 sq. ft. balcony, where you can take in stunning views of the lively cityscape.California Condos is known for its outstanding amenities, offering everything you need for an active and fulfilling lifestyle. The spacious primary bedroom is a standout feature, with newer laminate flooring and a rare walk-in closet that provides ample storage. Whether you're staying fit, entertaining guests, or seeking relaxation, the building delivers with a state-of-the-art fitness center, indoor and outdoor pools, a squash court, a rooftop terrace with breathtaking views, a party room, a billiard room, a movie theater, guest suites, a 24-hour concierge and security, and outdoor BBQ areas. Two additional indoor gyms further enhance the range of options available to residents.Living in Mimico enhances your experience with its unique blend of urban charm and natural beauty. Youll find a variety of excellent dining options, scenic walking paths, and easy access to the serene waterfront. Downtown Toronto is just a short commute away, thanks to the convenient TTC services in the area.To top it all off, this condo includes a dedicated parking spot and a locker, offering additional convenience and storage for your urban lifestyle. Welcome to California Condos, where modern living meets unparalleled amenities in the heart of Mimico. **EXTRAS** Walk to Humber Bay Shores, the lake, and Mimi |
| Price | $549,888 |
| Taxes: | $1835.59 |
| Maintenance Fee: | 612.33 |
| Address: | 165 Legion Rd , Unit 2034, Toronto, M8Y 0B3, Ontario |
| Province/State: | Ontario |
| Condo Corporation No | TSCC |
| Level | 20 |
| Unit No | 14 |
| Directions/Cross Streets: | Manitoba Street |
| Rooms: | 5 |
| Bedrooms: | 1 |
| Bedrooms +: | 1 |
| Kitchens: | 1 |
| Family Room: | N |
| Basement: | None |
| Level/Floor | Room | Length(ft) | Width(ft) | Descriptions | |
| Room 1 | Main | Kitchen | 8 | 10.76 | Laminate, Open Concept, Modern Kitchen |
| Room 2 | Main | Dining | 8 | 10.76 | Combined W/Den, Laminate, Open Concept |
| Room 3 | Main | Living | 24.5 | 10.76 | W/O To Balcony, Ne View, Laminate |
| Room 4 | Main | Den | 8 | 10.76 | Laminate, Open Concept, Combined W/Kitchen |
| Room 5 | Main | Prim Bdrm | 8.99 | 10.23 | W/I Closet, Large Window, Laminate |
| Washroom Type | No. of Pieces | Level |
| Washroom Type 1 | 4 |
| Property Type: | Condo Apt |
| Style: | Apartment |
| Exterior: | Concrete |
| Garage Type: | None |
| Garage(/Parking)Space: | 0.00 |
| Drive Parking Spaces: | 1 |
| Park #1 | |
| Parking Type: | Owned |
| Legal Description: | A/21 |
| Exposure: | Ne |
| Balcony: | Open |
| Locker: | Owned |
| Pet Permited: | Restrict |
| Approximatly Square Footage: | 500-599 |
| Building Amenities: | Exercise Room, Guest Suites, Indoor Pool, Party/Meeting Room, Visitor Parking |
| Property Features: | Marina, Park, Public Transit, School |
| Maintenance: | 612.33 |
| CAC Included: | Y |
| Water Included: | Y |
| Common Elements Included: | Y |
| Heat Included: | Y |
| Parking Included: | Y |
| Building Insurance Included: | Y |
| Fireplace/Stove: | N |
| Heat Source: | Gas |
| Heat Type: | Forced Air |
| Central Air Conditioning: | Central Air |
| Central Vac: | N |
| Ensuite Laundry: | Y |
$
%
Years
This calculator is for demonstration purposes only. Always consult a professional
financial advisor before making personal financial decisions.
| Although the information displayed is believed to be accurate, no warranties or representations are made of any kind. |
| ANALYST REALTY INC. |
- Listing -1 of 0
|
|

Gaurang Shah
Licenced Realtor
Dir:
416-841-0587
Bus:
905-458-7979
Fax:
905-458-1220
| Virtual Tour | Book Showing | Email a Friend |
Jump To:
At a Glance:
| Type: | Condo - Condo Apt |
| Area: | Toronto |
| Municipality: | Toronto |
| Neighbourhood: | Mimico |
| Style: | Apartment |
| Lot Size: | x () |
| Approximate Age: | |
| Tax: | $1,835.59 |
| Maintenance Fee: | $612.33 |
| Beds: | 1+1 |
| Baths: | 1 |
| Garage: | 0 |
| Fireplace: | N |
| Air Conditioning: | |
| Pool: |
Locatin Map:
Payment Calculator:

Listing added to your favorite list
Looking for resale homes?

By agreeing to Terms of Use, you will have ability to search up to 300414 listings and access to richer information than found on REALTOR.ca through my website.


