$1,360,000
Available - For Sale
Listing ID: N11925698
1655 Bur Oak Ave , Markham, L6E 0H8, Ontario
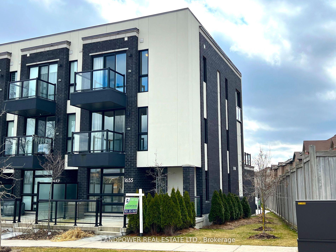
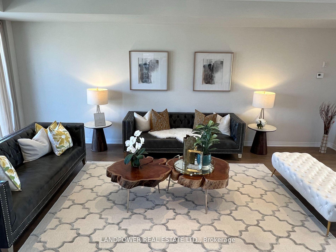
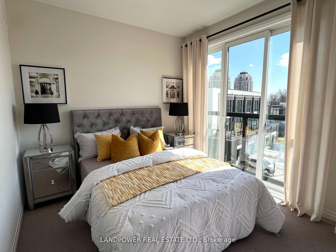
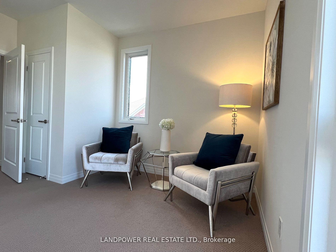
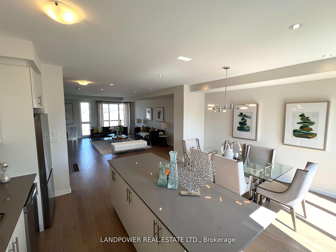
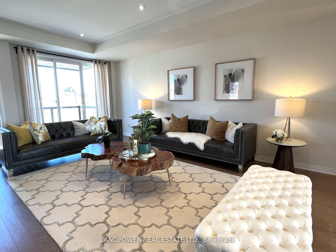
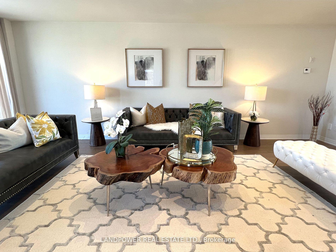
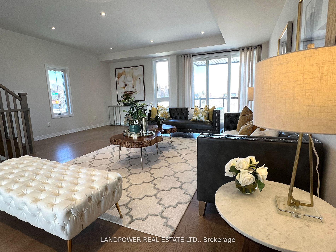
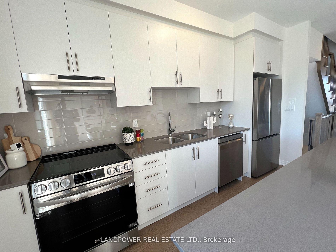
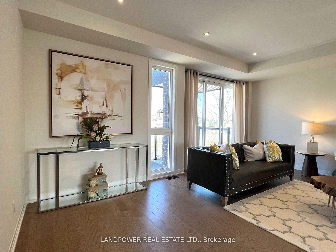
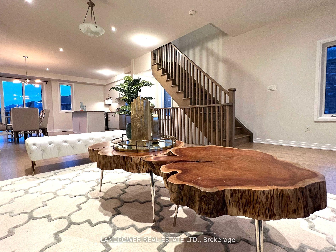
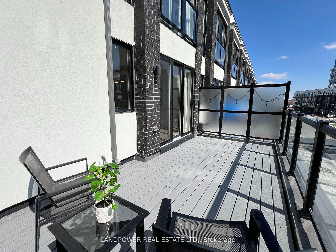
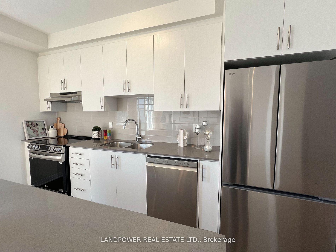
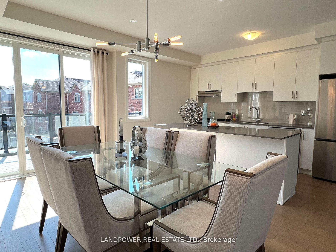
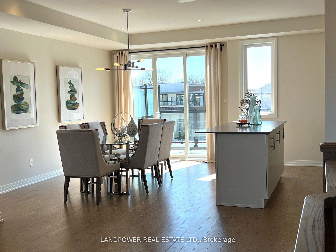
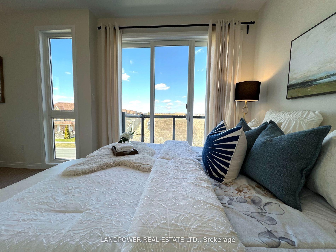
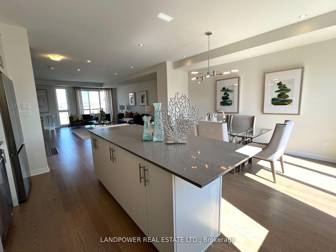
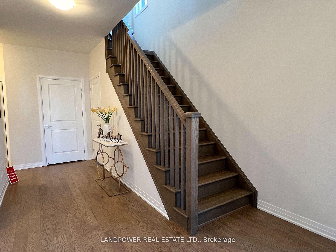
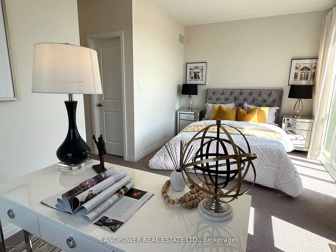
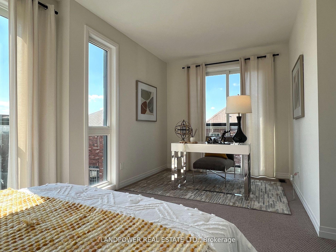
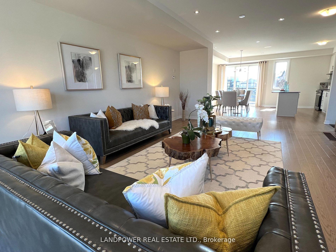
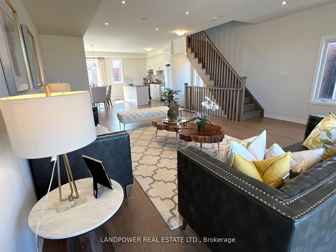
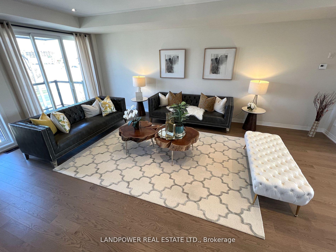
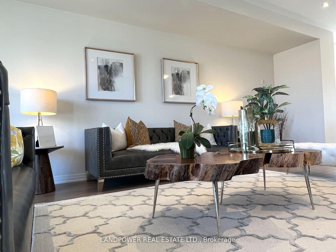
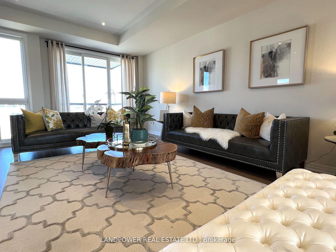
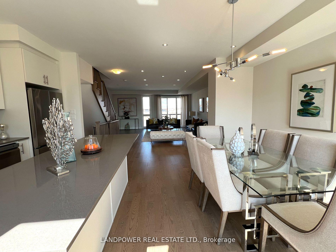
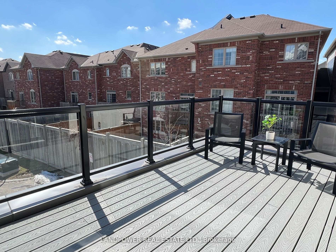
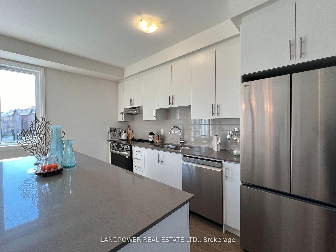
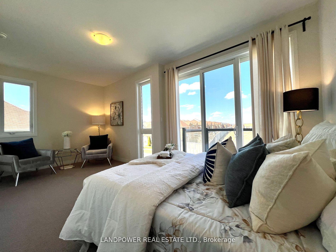

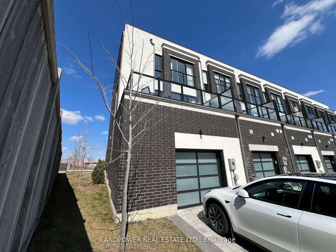
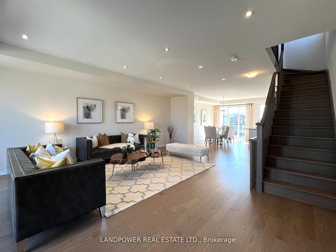
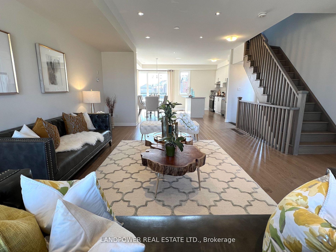
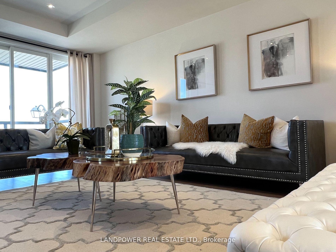
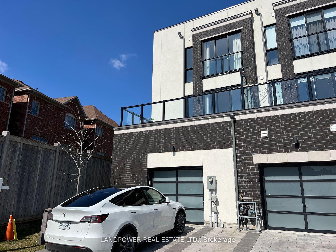
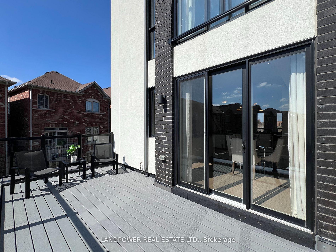
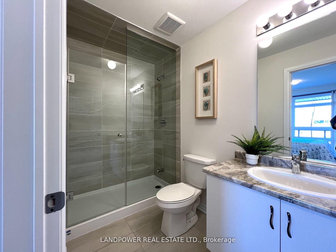
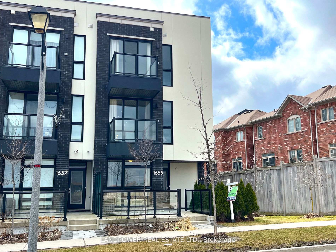
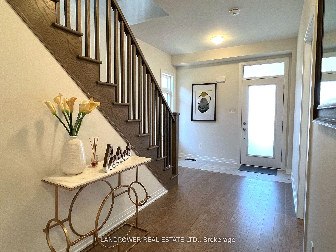
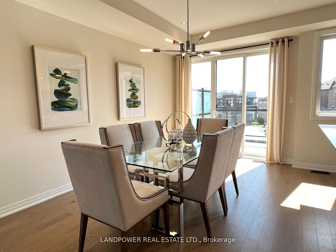








































| A Beautiful, Modern and Large Townhouse with 2230 sq ft above ground level plus basement in Markham. This is an end unit with 3 sides windows. Super bright and extremely spacious 3 bedrooms; all with ensuite bath. Ground Level has a terrace and 2nd floor has a large deck plus another balcony, 3rd floor has another balcony plus 2 large Juliet balcony. Walk out from kitchen/dining area to large deck for BBQ and entertaining guests. Very convenient taking GO Train to downtown, only 3 minutes walking distance to Mt. Joy GO station. Hwy 407 and 404 is only a few minutes drive. Great school zone. North, South and West windows, A spacious townhouse rarely seen. **EXTRAS** 9' Smooth Ceiling throughout the townhouse in Living, Dining, Kitchen area and all bedrooms. Extra Large Deck plus 4 balconies. Extra large garage. 200 Amp service and EV ready. Super Wide Townhouse has 18' 10" interior width. |
| Price | $1,360,000 |
| Taxes: | $4946.96 |
| Maintenance Fee: | 301.42 |
| Address: | 1655 Bur Oak Ave , Markham, L6E 0H8, Ontario |
| Province/State: | Ontario |
| Condo Corporation No | YRSCC |
| Level | 1 |
| Unit No | 14 |
| Directions/Cross Streets: | Bur Oak Ave and Markham Road |
| Rooms: | 6 |
| Bedrooms: | 3 |
| Bedrooms +: | |
| Kitchens: | 1 |
| Family Room: | N |
| Basement: | Unfinished |
| Level/Floor | Room | Length(ft) | Width(ft) | Descriptions | |
| Room 1 | Ground | 3rd Br | 9.15 | 12 | 3 Pc Ensuite, Window Flr to Ceil, Hardwood Floor |
| Room 2 | 2nd | Living | 18.83 | 25.65 | Combined W/Dining, Hardwood Floor, W/O To Balcony |
| Room 3 | 2nd | Dining | Combined W/Living, Hardwood Floor | ||
| Room 4 | 2nd | Kitchen | 18.83 | 14.99 | Centre Island, W/O To Deck, Quartz Counter |
| Room 5 | 2nd | Breakfast | Combined W/Kitchen, W/O To Deck, Sliding Doors | ||
| Room 6 | 3rd | Br | 18.83 | 9.58 | 3 Pc Ensuite, Combined W/Sitting, Juliette Balcony |
| Room 7 | 3rd | 2nd Br | 18.83 | 9.58 | 4 Pc Ensuite, Broadloom, W/O To Balcony |
| Washroom Type | No. of Pieces | Level |
| Washroom Type 1 | 3 | Ground |
| Washroom Type 2 | 2 | Ground |
| Washroom Type 3 | 4 | 3rd |
| Washroom Type 4 | 3 | 3rd |
| Approximatly Age: | 0-5 |
| Property Type: | Condo Townhouse |
| Style: | 3-Storey |
| Exterior: | Brick, Stucco/Plaster |
| Garage Type: | Built-In |
| Garage(/Parking)Space: | 1.00 |
| Drive Parking Spaces: | 1 |
| Park #1 | |
| Parking Type: | Owned |
| Exposure: | Ns |
| Balcony: | Open |
| Locker: | None |
| Pet Permited: | Restrict |
| Approximatly Age: | 0-5 |
| Approximatly Square Footage: | 2000-2249 |
| Maintenance: | 301.42 |
| Common Elements Included: | Y |
| Parking Included: | Y |
| Building Insurance Included: | Y |
| Fireplace/Stove: | N |
| Heat Source: | Gas |
| Heat Type: | Forced Air |
| Central Air Conditioning: | Central Air |
| Central Vac: | N |
| Elevator Lift: | N |
$
%
Years
This calculator is for demonstration purposes only. Always consult a professional
financial advisor before making personal financial decisions.
| Although the information displayed is believed to be accurate, no warranties or representations are made of any kind. |
| LANDPOWER REAL ESTATE LTD. |
- Listing -1 of 0
|
|

Gaurang Shah
Licenced Realtor
Dir:
416-841-0587
Bus:
905-458-7979
Fax:
905-458-1220
| Virtual Tour | Book Showing | Email a Friend |
Jump To:
At a Glance:
| Type: | Condo - Condo Townhouse |
| Area: | York |
| Municipality: | Markham |
| Neighbourhood: | Wismer |
| Style: | 3-Storey |
| Lot Size: | x () |
| Approximate Age: | 0-5 |
| Tax: | $4,946.96 |
| Maintenance Fee: | $301.42 |
| Beds: | 3 |
| Baths: | 4 |
| Garage: | 1 |
| Fireplace: | N |
| Air Conditioning: | |
| Pool: |
Locatin Map:
Payment Calculator:

Listing added to your favorite list
Looking for resale homes?

By agreeing to Terms of Use, you will have ability to search up to 285493 listings and access to richer information than found on REALTOR.ca through my website.


