$1,750,000
Available - For Sale
Listing ID: C11925211
250 Lawrence Ave W , Unit 906, Toronto, M5M 1B2, Ontario
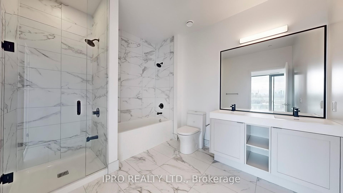
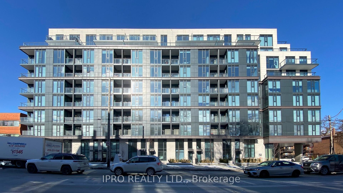

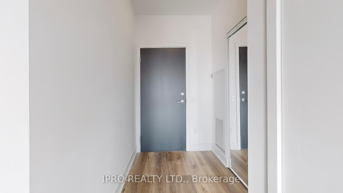
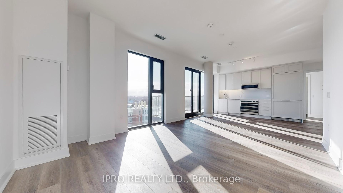
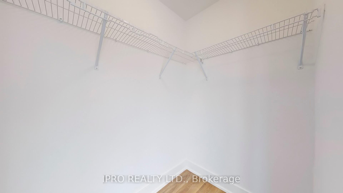
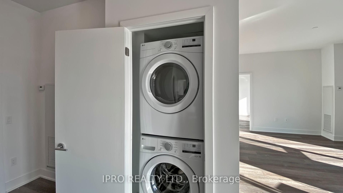
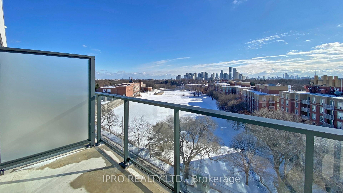
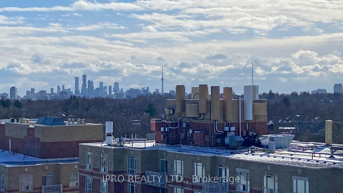
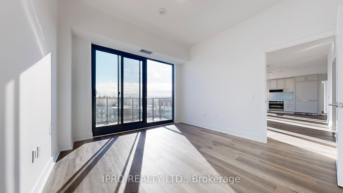
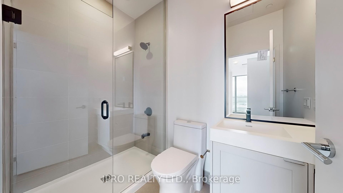
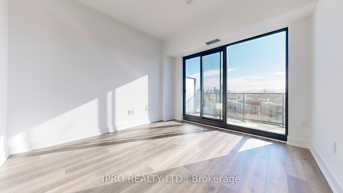
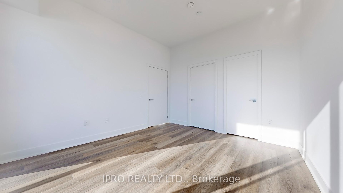
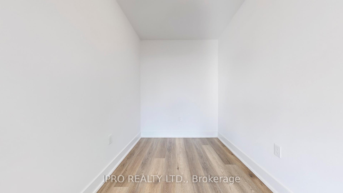
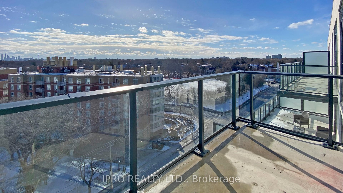
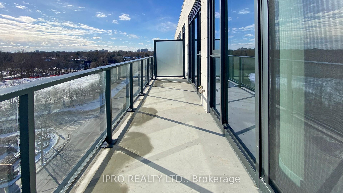
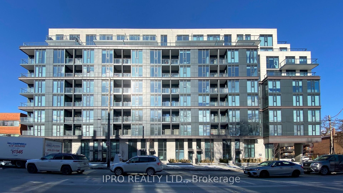
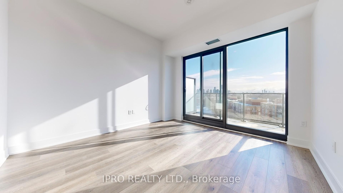
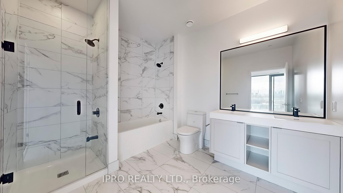
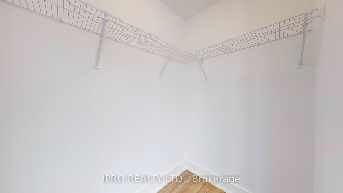
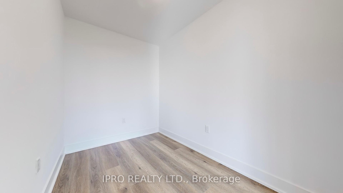
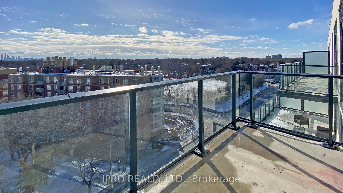
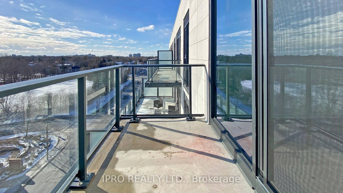
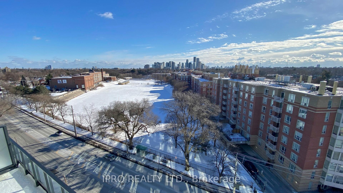
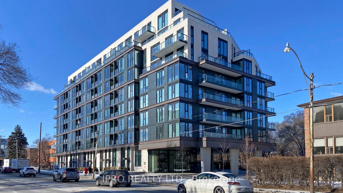
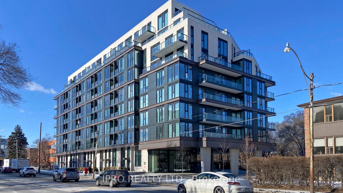
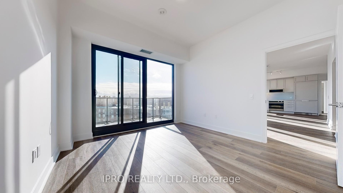
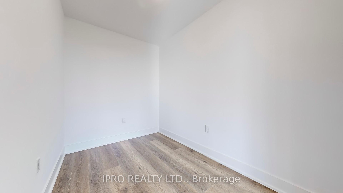
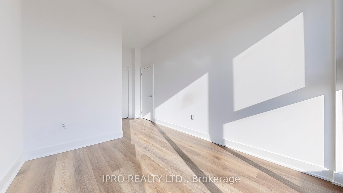
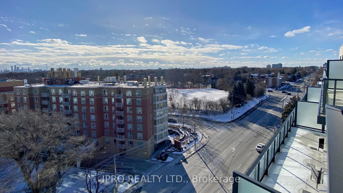
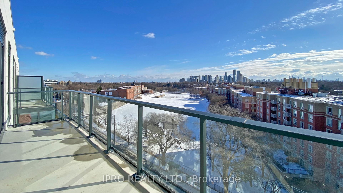
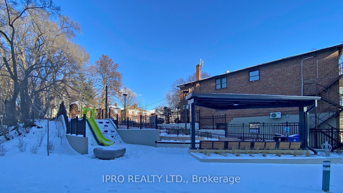
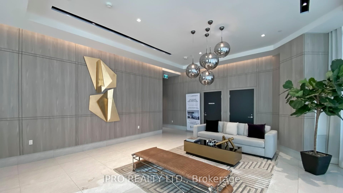
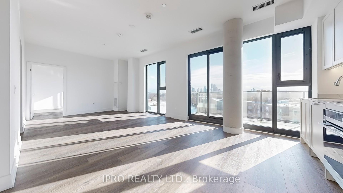
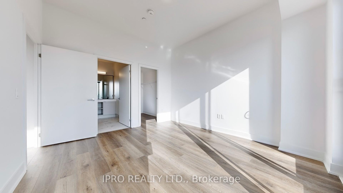
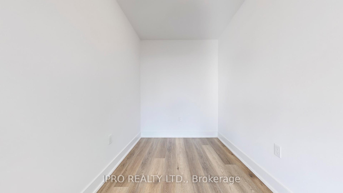
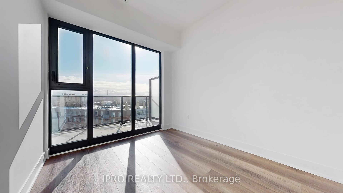
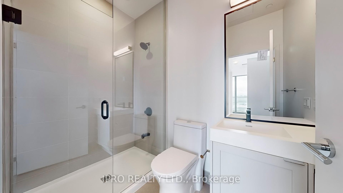
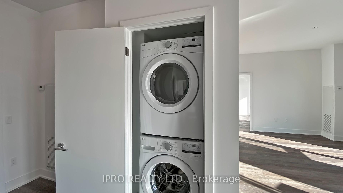
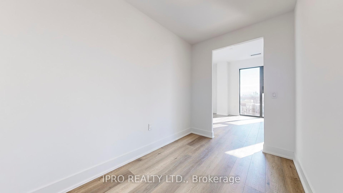
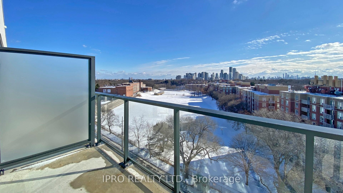
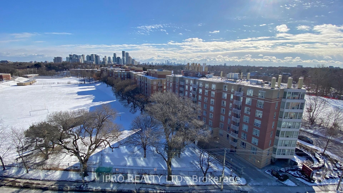
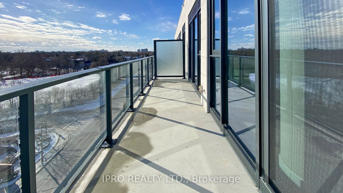
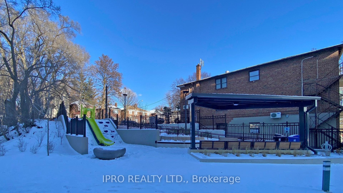
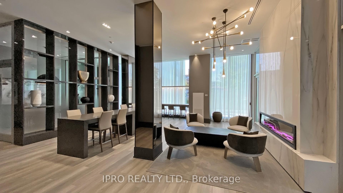
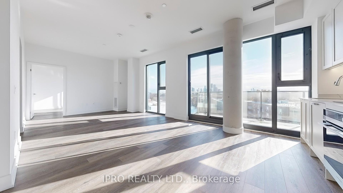
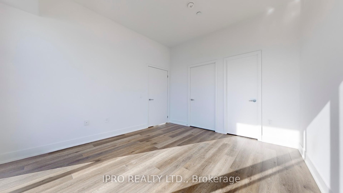
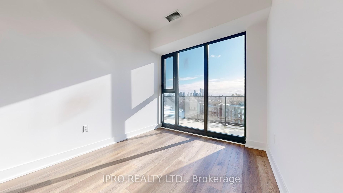
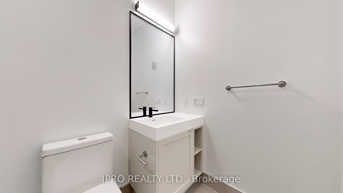
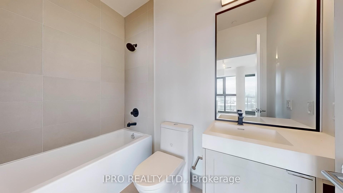
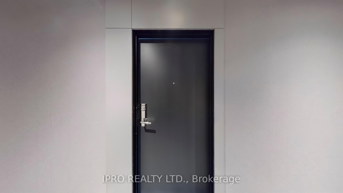
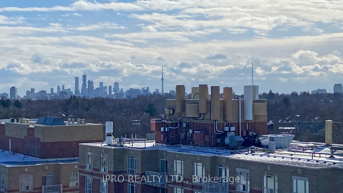
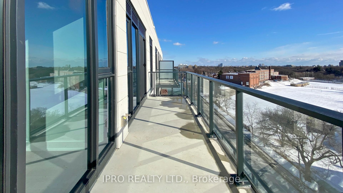
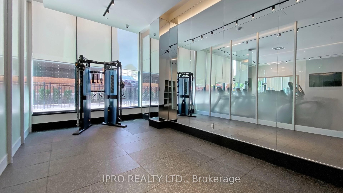
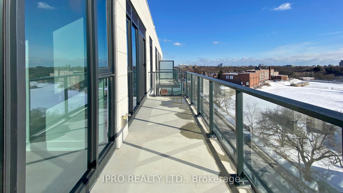
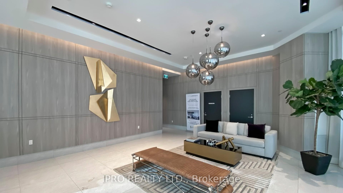
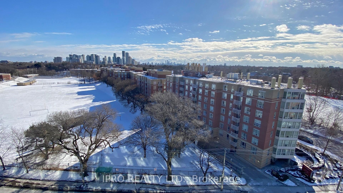
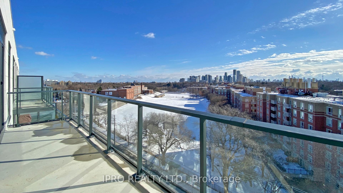
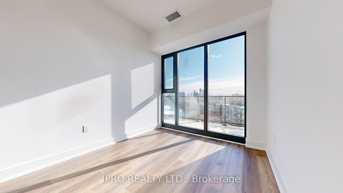
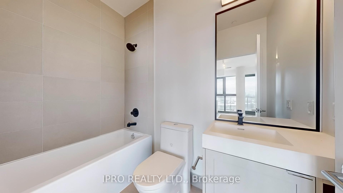
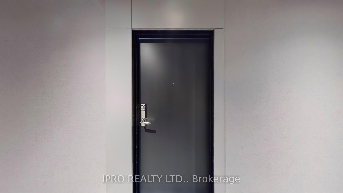
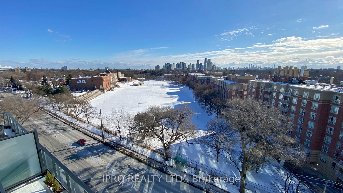
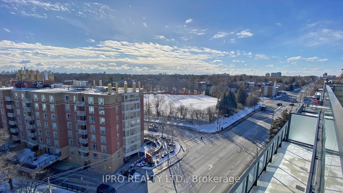
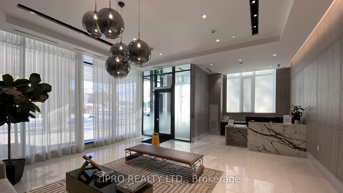
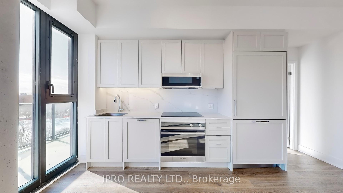
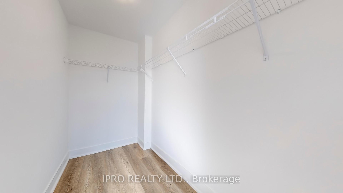
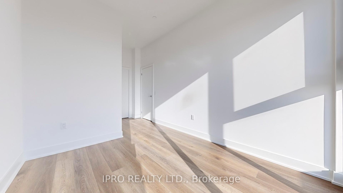

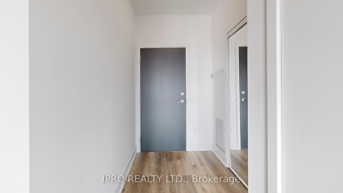
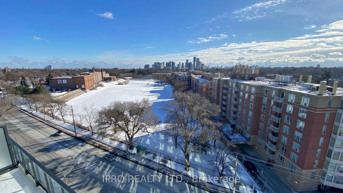
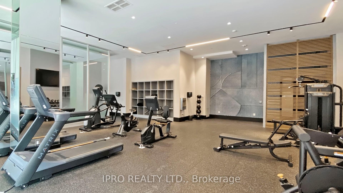
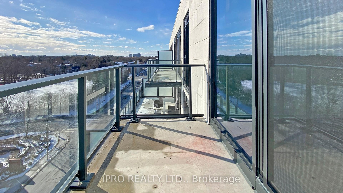
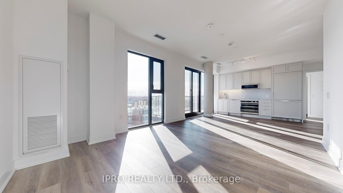
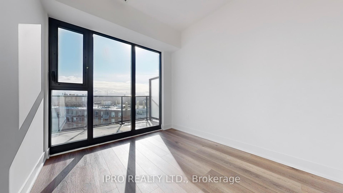
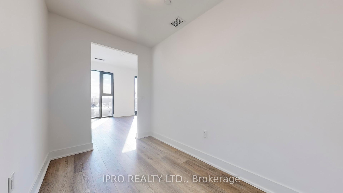
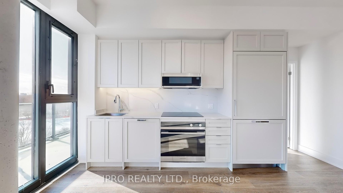
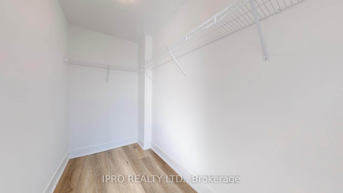
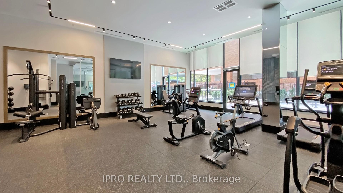
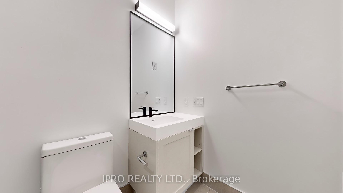
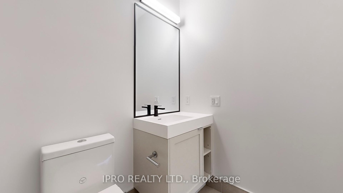
















































































| Penthouse Unit at 250 Lawrence Ave W, Toronto. Stunning City Skyline and CN Tower Views With Two Balconies. Over 1100 sq.ft. of living space. This is a Two Bedroom Plus Den & Three Washroom Layout w/Floor to Ceiling Windows. Built-in Modern New Appliances, One Underground Parking & Same Floor Locker Included. Amenities - Complimentary Visitor Parking, 24 Hour Concierge, Fully Equipped Gym, Yoga/Stretch Studio, Meeting Room, Kitchenette, Co-Working Lounge, Ground Ravine Lounge, Rooftop Ravine Terrace, Pet Spa. Steps to Top Public and Private Schools, Walking/Biking Trails, Sports Facilities, Medical Services, TTC Subway, Hwy 401, & Much More. Don't Miss Out On This Prestigious Unit. |
| Price | $1,750,000 |
| Taxes: | $5426.67 |
| Maintenance Fee: | 1015.23 |
| Address: | 250 Lawrence Ave W , Unit 906, Toronto, M5M 1B2, Ontario |
| Province/State: | Ontario |
| Condo Corporation No | TSCC |
| Level | 9 |
| Unit No | 906 |
| Directions/Cross Streets: | Avenue Rd and Lawrence Ave W |
| Rooms: | 6 |
| Bedrooms: | 2 |
| Bedrooms +: | 1 |
| Kitchens: | 1 |
| Family Room: | N |
| Basement: | None |
| Level/Floor | Room | Length(ft) | Width(ft) | Descriptions | |
| Room 1 | Flat | Kitchen | 15.45 | 10.92 | Hardwood Floor, B/I Appliances, Combined W/Living |
| Room 2 | Flat | Living | 14.6 | 12.6 | Combined W/Kitchen, Hardwood Floor, W/O To Balcony |
| Room 3 | Flat | Foyer | 6.89 | 5.25 | Hardwood Floor, Closet |
| Room 4 | Flat | Den | 9.41 | 6.3 | Hardwood Floor |
| Room 5 | Flat | 2nd Br | 16.27 | 9.38 | W/O To Balcony, W/I Closet, 4 Pc Ensuite |
| Room 6 | Flat | Prim Bdrm | 12.63 | 11.61 | 5 Pc Ensuite, W/O To Balcony, W/I Closet |
| Washroom Type | No. of Pieces | Level |
| Washroom Type 1 | 4 | |
| Washroom Type 2 | 5 | |
| Washroom Type 3 | 3 |
| Property Type: | Condo Apt |
| Style: | Apartment |
| Exterior: | Concrete |
| Garage Type: | Underground |
| Garage(/Parking)Space: | 1.00 |
| Drive Parking Spaces: | 0 |
| Park #1 | |
| Parking Type: | Owned |
| Exposure: | S |
| Balcony: | Open |
| Locker: | Owned |
| Pet Permited: | Restrict |
| Approximatly Square Footage: | 1000-1199 |
| Maintenance: | 1015.23 |
| Water Included: | Y |
| Common Elements Included: | Y |
| Heat Included: | Y |
| Parking Included: | Y |
| Building Insurance Included: | Y |
| Fireplace/Stove: | N |
| Heat Source: | Gas |
| Heat Type: | Forced Air |
| Central Air Conditioning: | Central Air |
| Central Vac: | N |
| Ensuite Laundry: | Y |
$
%
Years
This calculator is for demonstration purposes only. Always consult a professional
financial advisor before making personal financial decisions.
| Although the information displayed is believed to be accurate, no warranties or representations are made of any kind. |
| IPRO REALTY LTD. |
- Listing -1 of 0
|
|

Gaurang Shah
Licenced Realtor
Dir:
416-841-0587
Bus:
905-458-7979
Fax:
905-458-1220
| Virtual Tour | Book Showing | Email a Friend |
Jump To:
At a Glance:
| Type: | Condo - Condo Apt |
| Area: | Toronto |
| Municipality: | Toronto |
| Neighbourhood: | Lawrence Park North |
| Style: | Apartment |
| Lot Size: | x () |
| Approximate Age: | |
| Tax: | $5,426.67 |
| Maintenance Fee: | $1,015.23 |
| Beds: | 2+1 |
| Baths: | 3 |
| Garage: | 1 |
| Fireplace: | N |
| Air Conditioning: | |
| Pool: |
Locatin Map:
Payment Calculator:

Listing added to your favorite list
Looking for resale homes?

By agreeing to Terms of Use, you will have ability to search up to 301451 listings and access to richer information than found on REALTOR.ca through my website.


