$2,998,000
Available - For Sale
Listing ID: C11923136
125 Bannatyne Dr , Toronto, M2L 2P5, Ontario
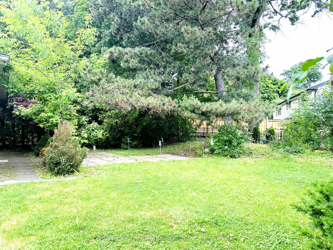
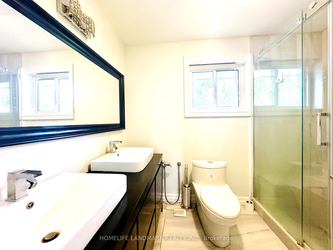
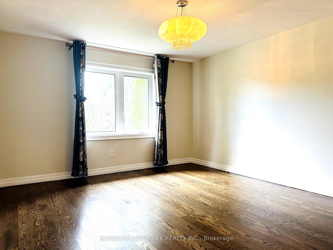
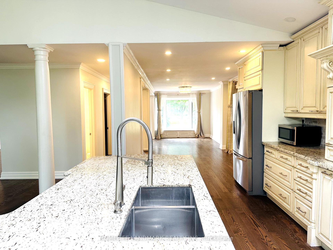
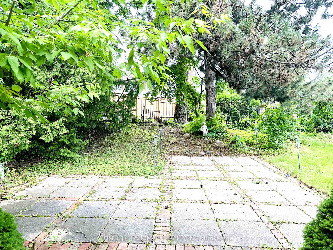
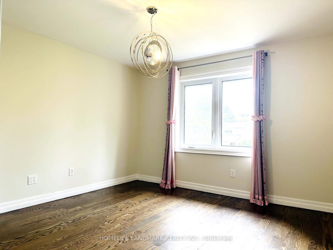
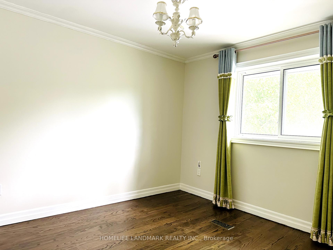
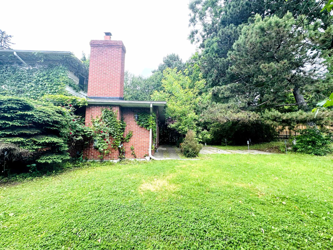
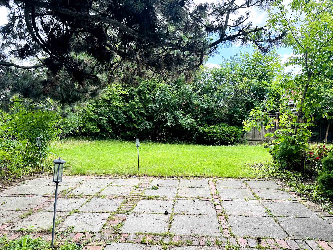
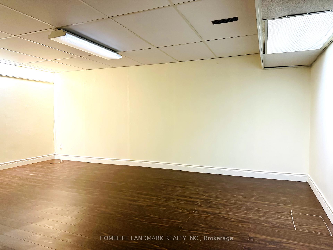
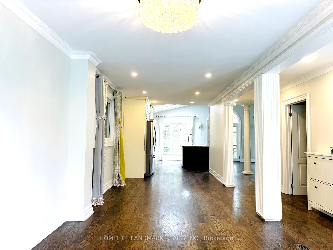
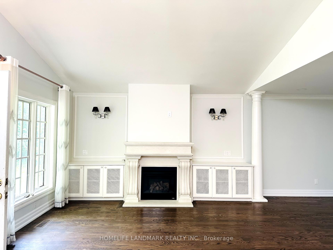
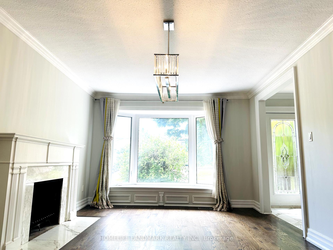
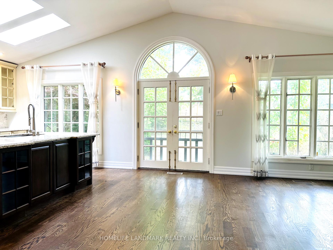
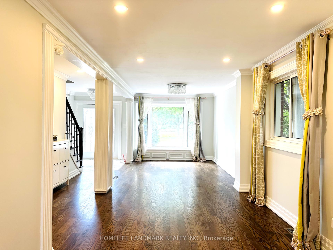
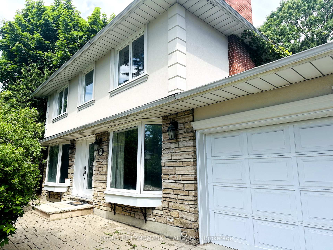
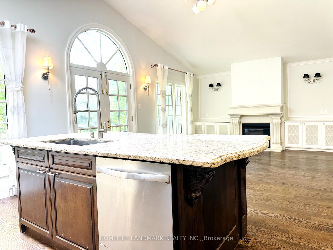
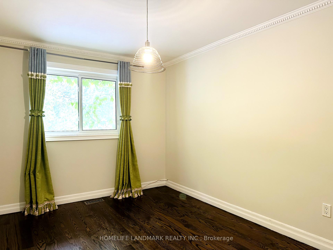
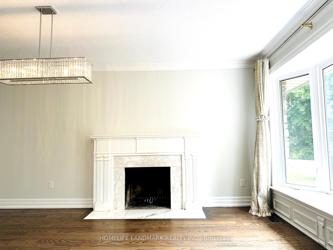
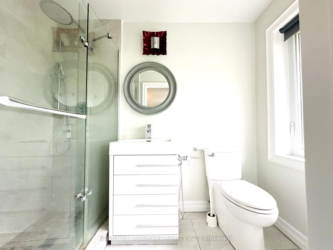
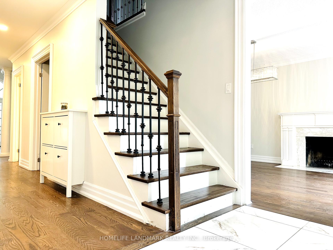
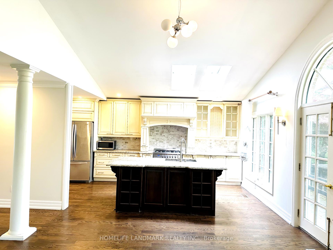
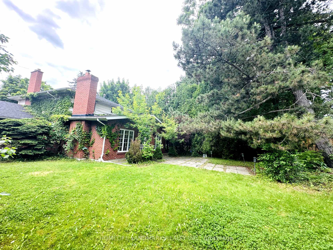
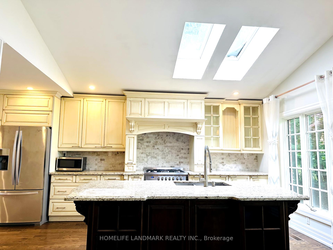
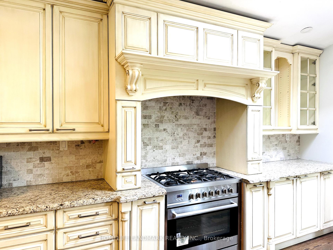
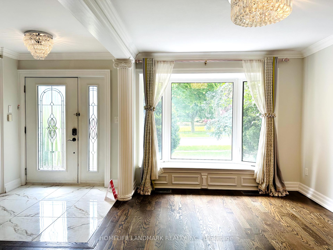
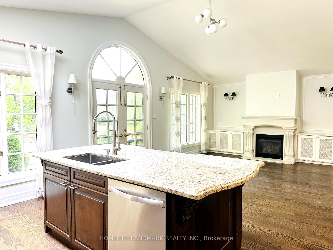
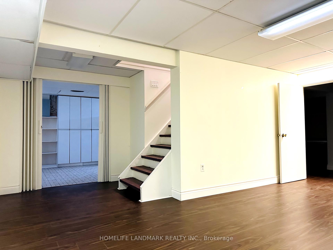
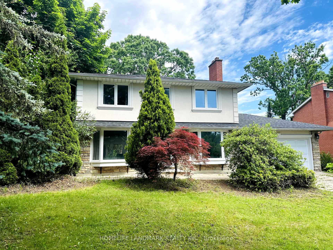
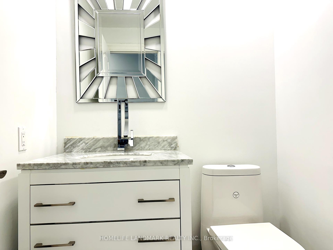
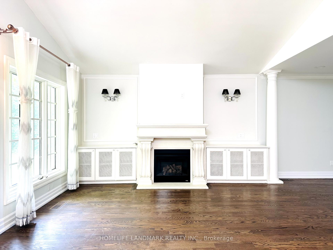
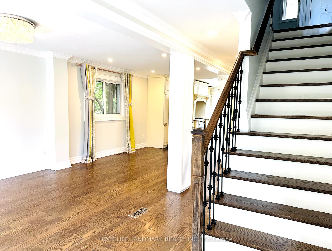
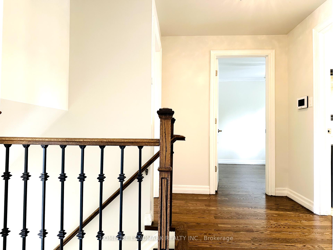
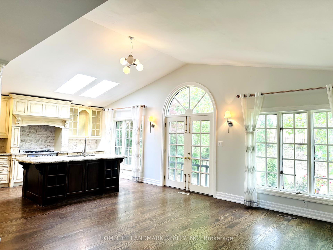
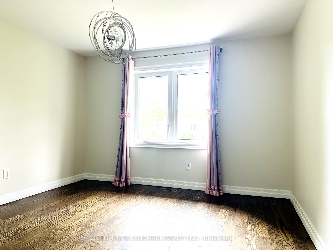
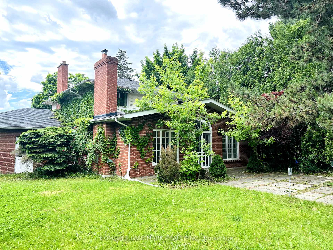
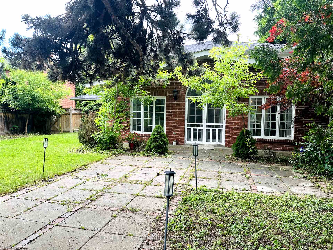
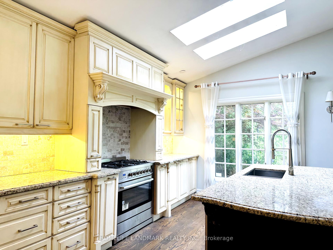






































| Welcome To The Fully Upgraded Family Home In Sought After Neighbourhood; Professionally Landscaped Front And Back Yards On Big Lot (75 X 120); Bright And Spacious Kitchen And Family Room With Cathedral Ceiling And 2 Skylights; Hardwood Floor On Main & 2nd Floor; Upgraded Kitchen With Caesar Stone Counter Top & S/S Appliances; Close To Top Schools, Public Transit And Amenities; Move In And Enjoy Luxurious Living! **EXTRAS** Smart Home System, S/S Fridge, S/S Stove, S/S Microwave, S/S Dishwasher, Washer/ Dryer. All Crystal Light Fixtures And Window Coverings, Sprinkler System, 4 Cameras; |
| Price | $2,998,000 |
| Taxes: | $13433.00 |
| Address: | 125 Bannatyne Dr , Toronto, M2L 2P5, Ontario |
| Lot Size: | 75.00 x 120.00 (Feet) |
| Directions/Cross Streets: | Bayview / York Mills |
| Rooms: | 8 |
| Rooms +: | 3 |
| Bedrooms: | 4 |
| Bedrooms +: | 1 |
| Kitchens: | 1 |
| Kitchens +: | 1 |
| Family Room: | Y |
| Basement: | Finished |
| Level/Floor | Room | Length(ft) | Width(ft) | Descriptions | |
| Room 1 | Main | Living | 22.3 | 13.45 | O/Looks Frontyard, Open Concept, Hardwood Floor |
| Room 2 | Main | Dining | 18.04 | 12.46 | Bay Window, Hardwood Floor, Fireplace |
| Room 3 | Main | Family | 18.37 | 16.73 | W/O To Garden, Cathedral Ceiling, Fireplace |
| Room 4 | Main | Kitchen | 19.68 | 10.17 | Skylight, Stainless Steel Appl, Centre Island |
| Room 5 | 2nd | Prim Bdrm | 14.43 | 12.14 | 4 Pc Ensuite, His/Hers Closets, Large Window |
| Room 6 | 2nd | 2nd Br | 11.15 | 9.51 | O/Looks Backyard, Closet, Hardwood Floor |
| Room 7 | 2nd | 3rd Br | 13.78 | 9.51 | O/Looks Backyard, Closet, Hardwood Floor |
| Room 8 | 2nd | 4th Br | 11.81 | 11.48 | O/Looks Frontyard, Closet, Hardwood Floor |
| Room 9 | Bsmt | Kitchen | 12.79 | 10.5 | Separate Rm, B/I Range |
| Room 10 | Bsmt | Rec | 18.37 | 10.82 | Laminate, Open Concept |
| Room 11 | Bsmt | Office | 12.46 | 9.84 | Laminate, Closet |
| Washroom Type | No. of Pieces | Level |
| Washroom Type 1 | 4 | |
| Washroom Type 2 | 5 | |
| Washroom Type 3 | 2 |
| Property Type: | Detached |
| Style: | 2-Storey |
| Exterior: | Brick |
| Garage Type: | Built-In |
| (Parking/)Drive: | Pvt Double |
| Drive Parking Spaces: | 4 |
| Pool: | None |
| Property Features: | Clear View, Hospital, Public Transit, Ravine, School, Wooded/Treed |
| Fireplace/Stove: | Y |
| Heat Source: | Gas |
| Heat Type: | Forced Air |
| Central Air Conditioning: | Central Air |
| Central Vac: | N |
| Laundry Level: | Lower |
| Sewers: | Sewers |
| Water: | Municipal |
$
%
Years
This calculator is for demonstration purposes only. Always consult a professional
financial advisor before making personal financial decisions.
| Although the information displayed is believed to be accurate, no warranties or representations are made of any kind. |
| HOMELIFE LANDMARK REALTY INC. |
- Listing -1 of 0
|
|

Gaurang Shah
Licenced Realtor
Dir:
416-841-0587
Bus:
905-458-7979
Fax:
905-458-1220
| Book Showing | Email a Friend |
Jump To:
At a Glance:
| Type: | Freehold - Detached |
| Area: | Toronto |
| Municipality: | Toronto |
| Neighbourhood: | St. Andrew-Windfields |
| Style: | 2-Storey |
| Lot Size: | 75.00 x 120.00(Feet) |
| Approximate Age: | |
| Tax: | $13,433 |
| Maintenance Fee: | $0 |
| Beds: | 4+1 |
| Baths: | 3 |
| Garage: | 0 |
| Fireplace: | Y |
| Air Conditioning: | |
| Pool: | None |
Locatin Map:
Payment Calculator:

Listing added to your favorite list
Looking for resale homes?

By agreeing to Terms of Use, you will have ability to search up to 301451 listings and access to richer information than found on REALTOR.ca through my website.


