$975,000
Available - For Sale
Listing ID: C11913151
38 Widmer St , Unit 4802, Toronto, M5V 0P7, Ontario
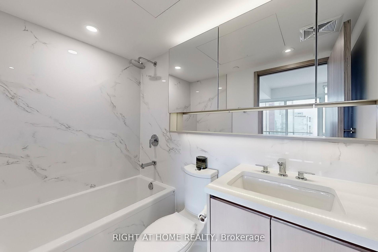
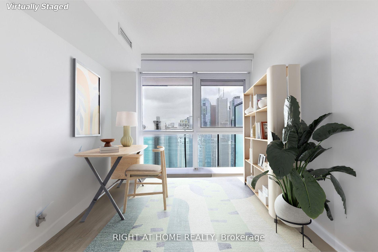
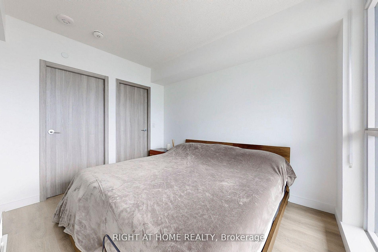
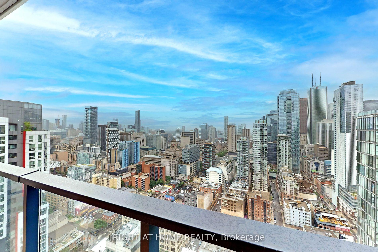
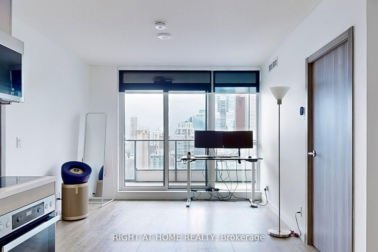
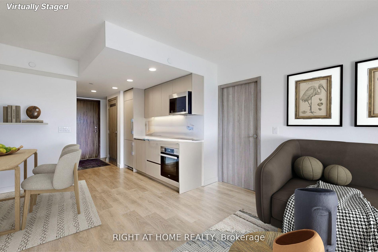

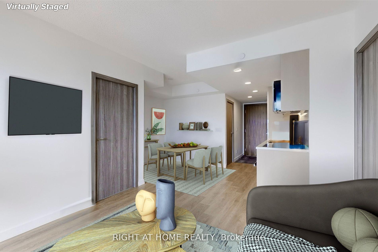
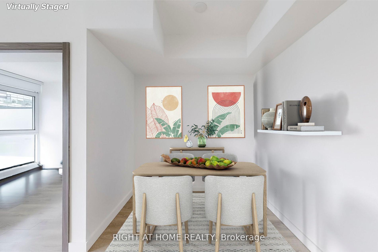
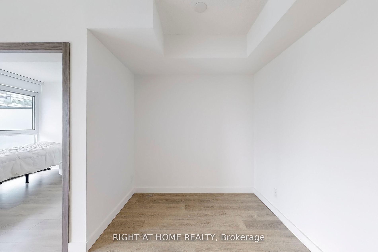
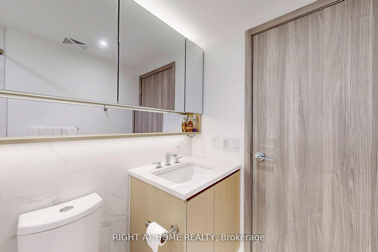

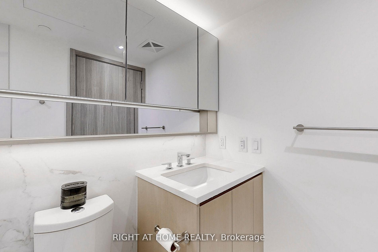
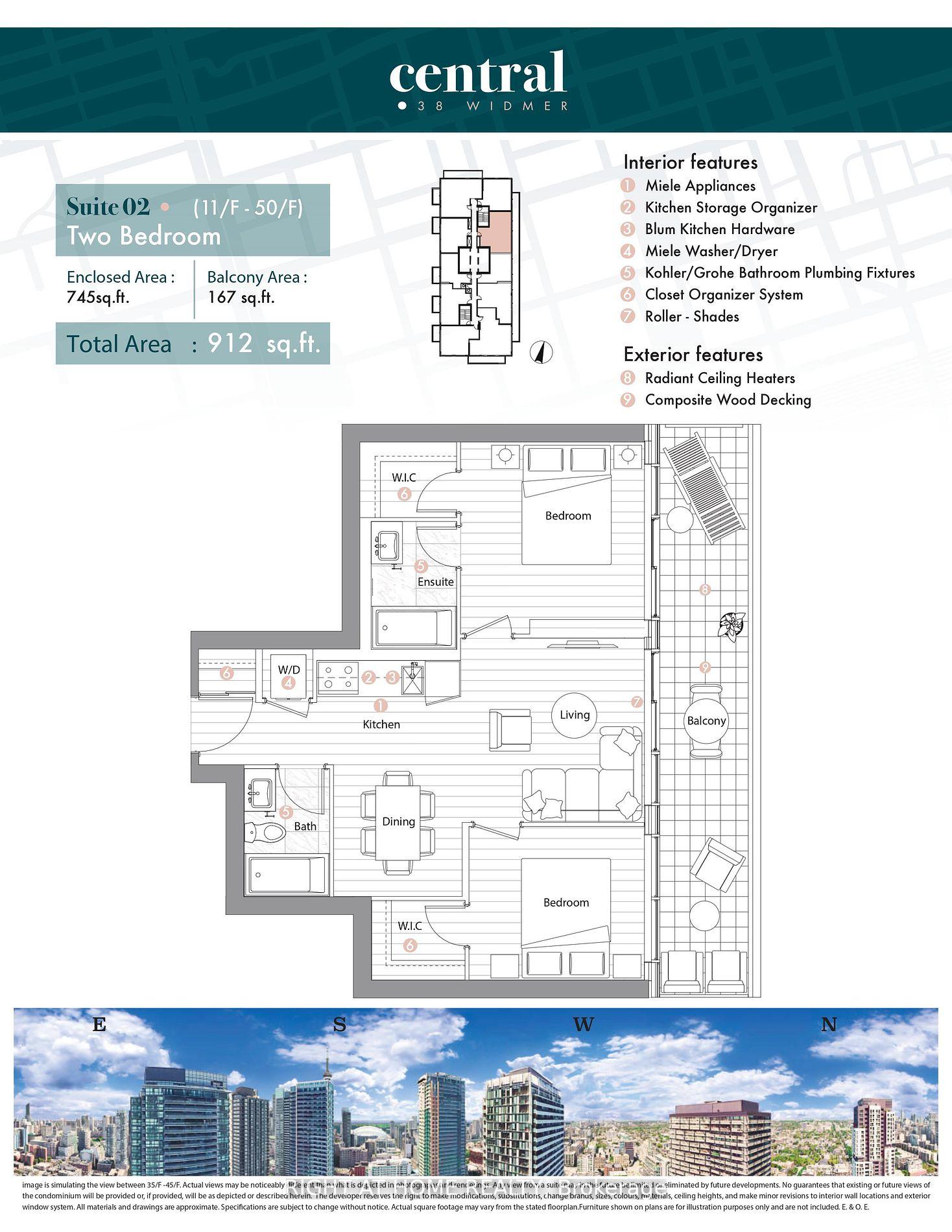

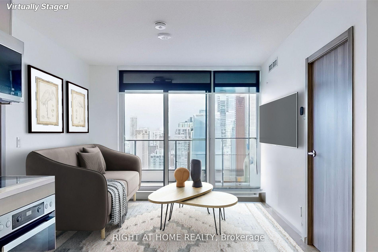
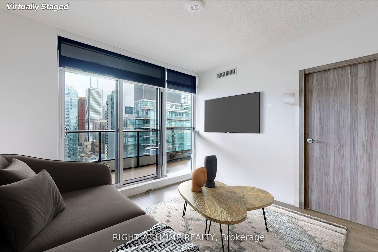
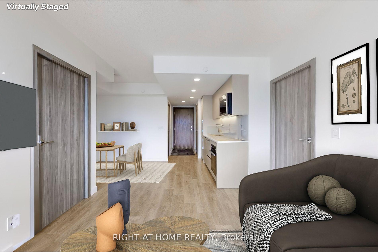
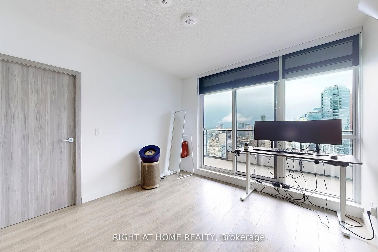
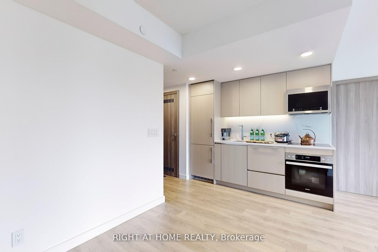
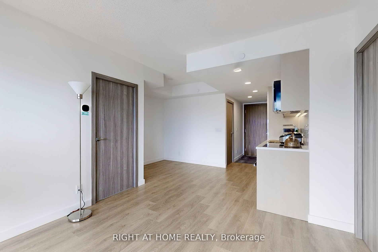
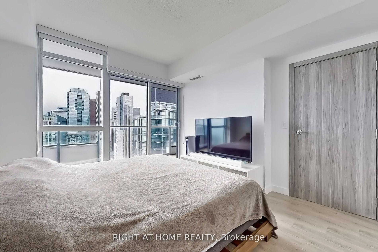
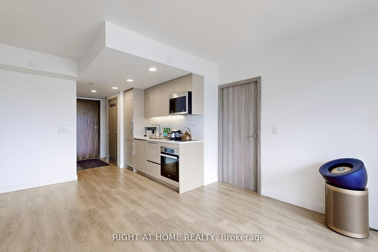
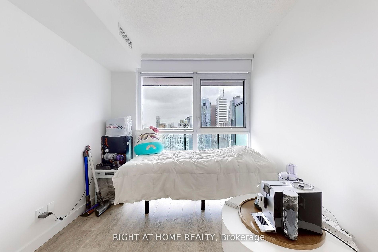
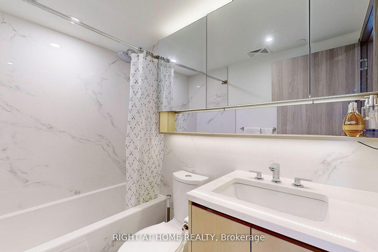
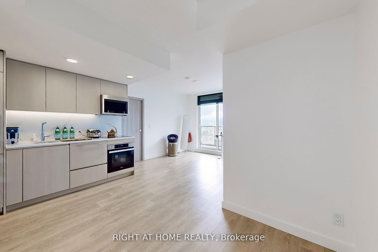
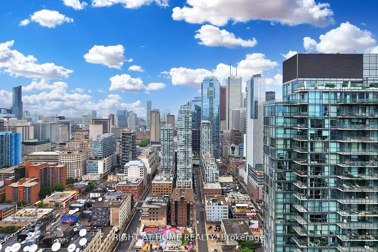
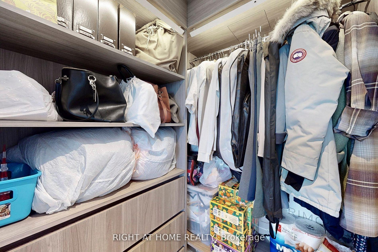
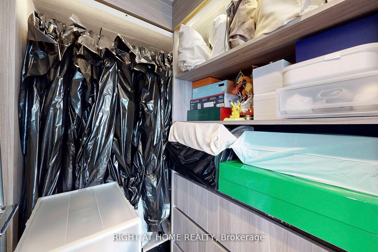
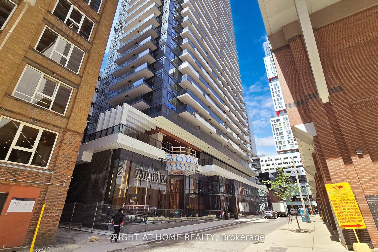
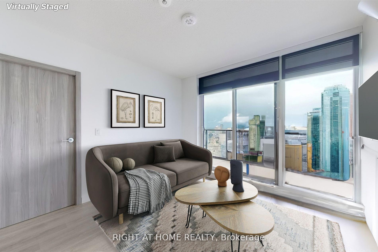
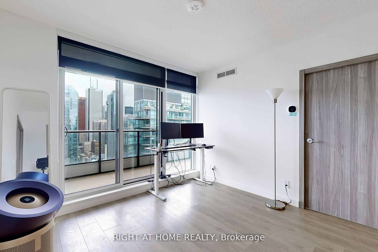
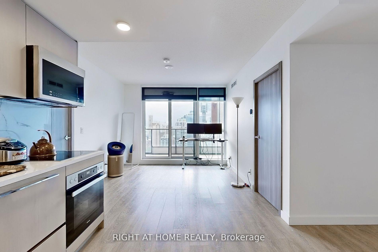
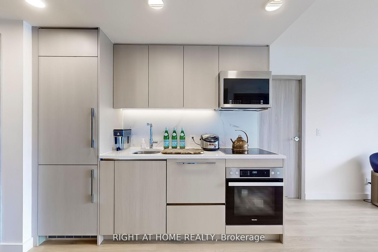
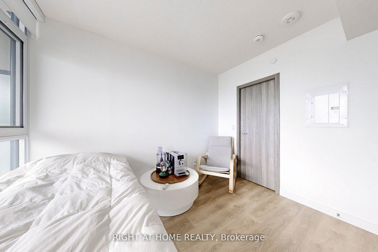
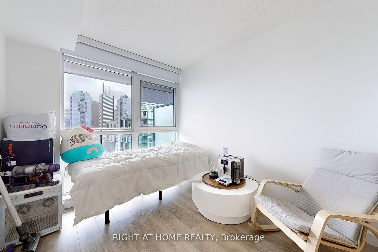
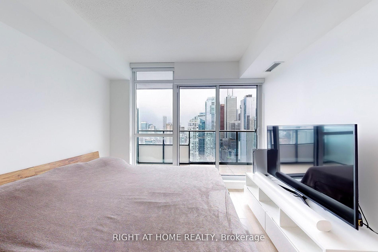
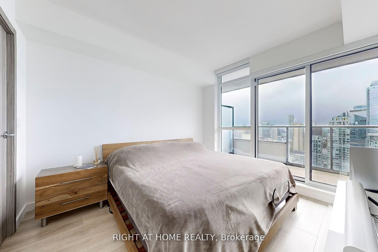
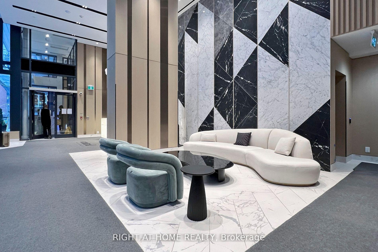
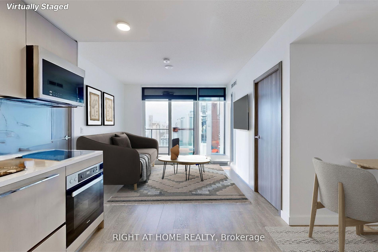








































| Welcome To 38 Widmer - One Of The Newest and Most Modern Condos In The City! Located In The Heart Of Torontos Entertainment District, This Large and Bright 2 Bedroom, 2 Bathroom 745 Sqft Unit With A 167 Sqft Heated Balcony Will Have You Loving Downtown Life! Situated On The 48th Floor With No Building Obstructions, This Well Designed Unit Is Constantly Filled With Natural Sunlight & High Enough To Drown Out The Busy Street Noise. Escape From The Hustle & Bustle And Relax At Home With High-End Miele Appliances, Generously Sized Bedrooms & Walk-In Closets, A Smart Thermostat, Ensuite Laundry and Two Luxury Four-Piece Bathrooms With Kohler Plumbing Fixtures. Extra Bonus - Rarely Offered EV Parking Owned & Deeded Parking Spot Included! Keep Or Sell/Rent For A Good $$$ Amount. Excellent Value! Make Sure To View The Extra Links For More Pictures And Building Information. Experience Downtown Living At Its Best And Most Modern, And Book A Showing At 38 Widmer 4802! |
| Price | $975,000 |
| Taxes: | $0.00 |
| Maintenance Fee: | 598.54 |
| Address: | 38 Widmer St , Unit 4802, Toronto, M5V 0P7, Ontario |
| Province/State: | Ontario |
| Condo Corporation No | TSCC |
| Level | 48 |
| Unit No | 02 |
| Directions/Cross Streets: | Widmer & Adelaide St W |
| Rooms: | 7 |
| Bedrooms: | 2 |
| Bedrooms +: | |
| Kitchens: | 1 |
| Family Room: | N |
| Basement: | None |
| Level/Floor | Room | Length(ft) | Width(ft) | Descriptions | |
| Room 1 | Flat | Living | 10.86 | 7.38 | O/Looks Dining, W/O To Balcony, Laminate |
| Room 2 | Flat | Dining | 7.38 | 4.43 | Open Concept, Combined W/Kitchen, Laminate |
| Room 3 | Flat | Kitchen | 8.69 | 9.38 | B/I Appliances, Quartz Counter, Pot Lights |
| Room 4 | Flat | Prim Bdrm | 10.82 | 11.25 | 4 Pc Ensuite, W/I Closet, W/O To Balcony |
| Room 5 | Flat | 2nd Br | 10.23 | 9.05 | |
| Room 6 | Flat | Bathroom | 4.82 | 7.38 | Large Window, W/I Closet, Laminate |
| Room 7 | Flat | Bathroom | 4.89 | 6.56 | 4 Pc Bath, Tile Floor |
| Washroom Type | No. of Pieces | Level |
| Washroom Type 1 | 4 | Flat |
| Washroom Type 2 | 4 | Flat |
| Approximatly Age: | New |
| Property Type: | Condo Apt |
| Style: | Apartment |
| Exterior: | Concrete |
| Garage Type: | Underground |
| Garage(/Parking)Space: | 1.00 |
| Drive Parking Spaces: | 1 |
| Park #1 | |
| Parking Type: | Owned |
| Exposure: | W |
| Balcony: | Open |
| Locker: | None |
| Pet Permited: | Restrict |
| Approximatly Age: | New |
| Approximatly Square Footage: | 700-799 |
| Building Amenities: | Bus Ctr (Wifi Bldg), Concierge, Gym, Outdoor Pool, Party/Meeting Room, Visitor Parking |
| Property Features: | Electric Car, Park, Place Of Worship, Public Transit, Rec Centre, School |
| Maintenance: | 598.54 |
| CAC Included: | Y |
| Water Included: | Y |
| Common Elements Included: | Y |
| Heat Included: | Y |
| Parking Included: | Y |
| Building Insurance Included: | Y |
| Fireplace/Stove: | N |
| Heat Source: | Gas |
| Heat Type: | Forced Air |
| Central Air Conditioning: | Central Air |
| Central Vac: | N |
| Ensuite Laundry: | Y |
$
%
Years
This calculator is for demonstration purposes only. Always consult a professional
financial advisor before making personal financial decisions.
| Although the information displayed is believed to be accurate, no warranties or representations are made of any kind. |
| RIGHT AT HOME REALTY |
- Listing -1 of 0
|
|

Gaurang Shah
Licenced Realtor
Dir:
416-841-0587
Bus:
905-458-7979
Fax:
905-458-1220
| Virtual Tour | Book Showing | Email a Friend |
Jump To:
At a Glance:
| Type: | Condo - Condo Apt |
| Area: | Toronto |
| Municipality: | Toronto |
| Neighbourhood: | Waterfront Communities C1 |
| Style: | Apartment |
| Lot Size: | x () |
| Approximate Age: | New |
| Tax: | $0 |
| Maintenance Fee: | $598.54 |
| Beds: | 2 |
| Baths: | 2 |
| Garage: | 1 |
| Fireplace: | N |
| Air Conditioning: | |
| Pool: |
Locatin Map:
Payment Calculator:

Listing added to your favorite list
Looking for resale homes?

By agreeing to Terms of Use, you will have ability to search up to 285493 listings and access to richer information than found on REALTOR.ca through my website.


