$759,000
Available - For Sale
Listing ID: N11915642
14 Artisan Lane , New Tecumseth, L9R 2G1, Ontario
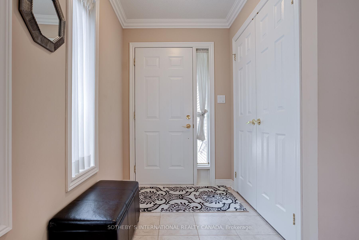
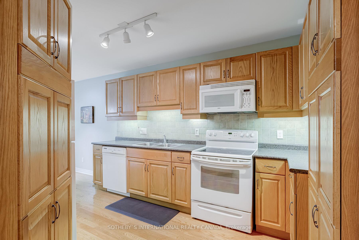
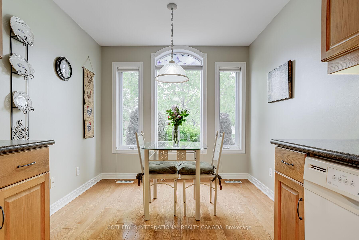
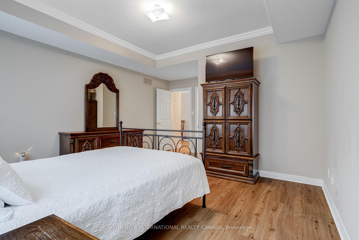
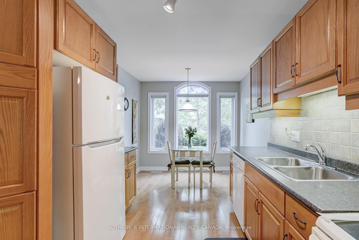
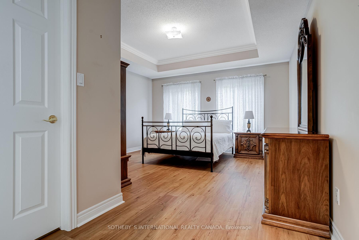
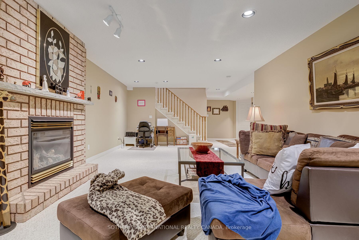
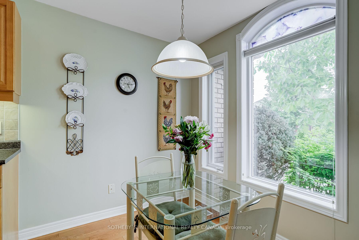
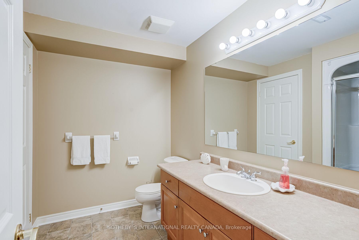
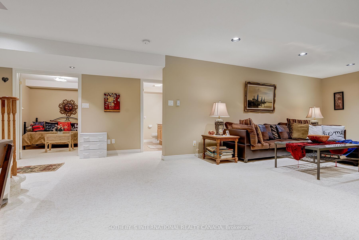
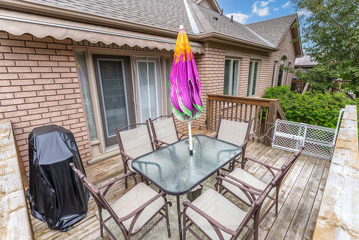
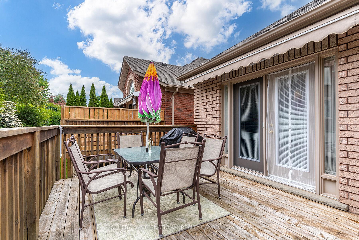
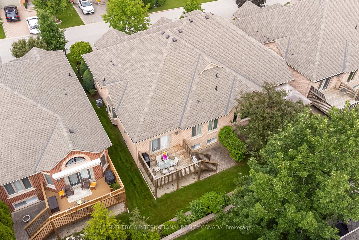
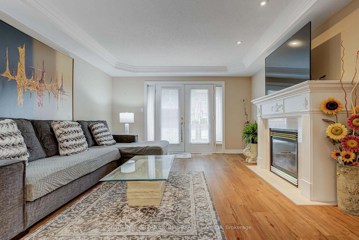
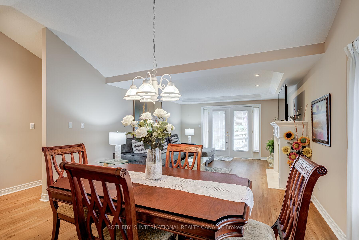
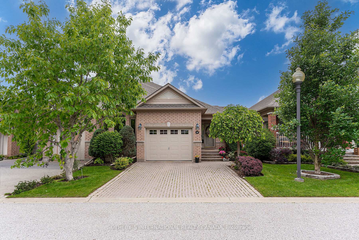
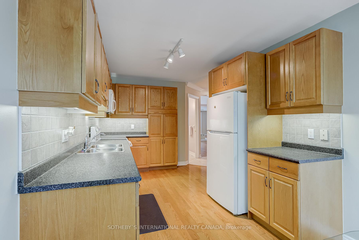
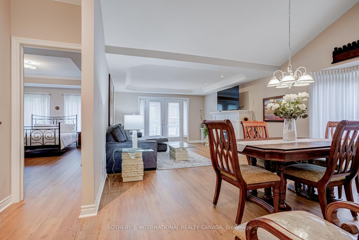
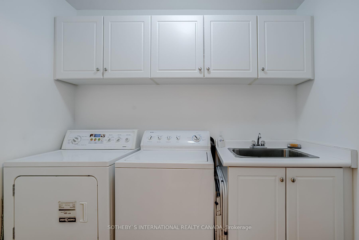
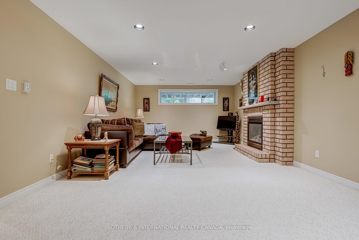
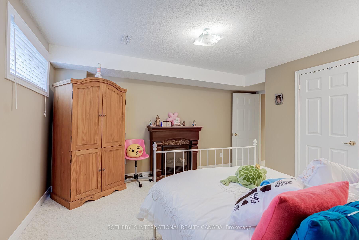
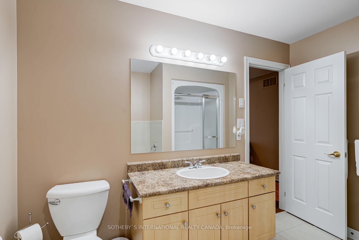
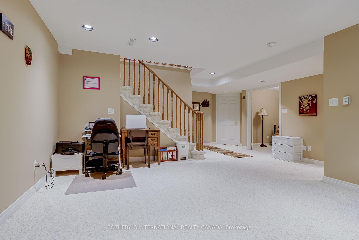
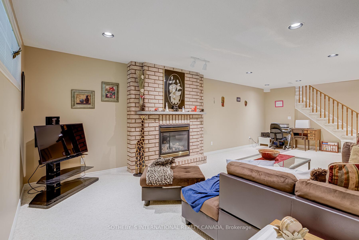
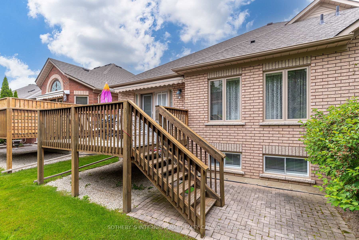
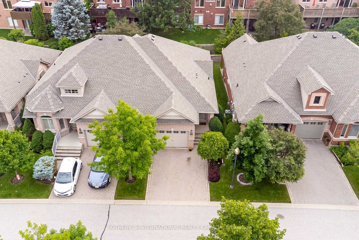
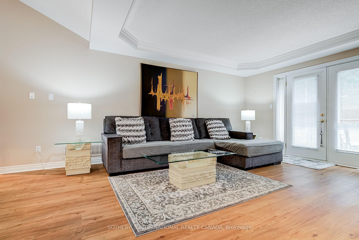
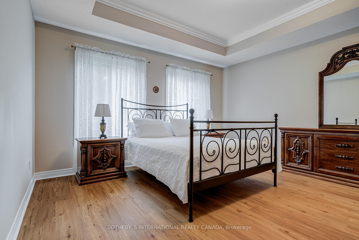
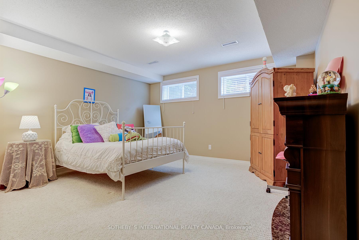
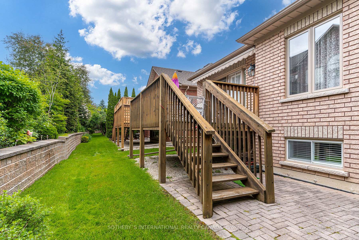
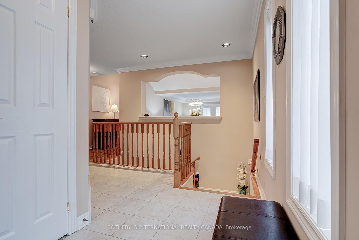
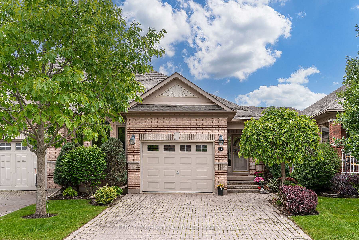
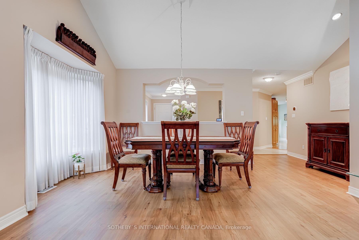
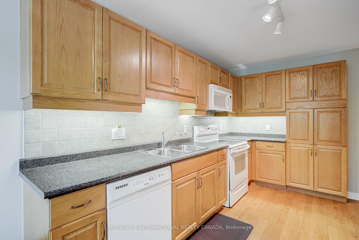
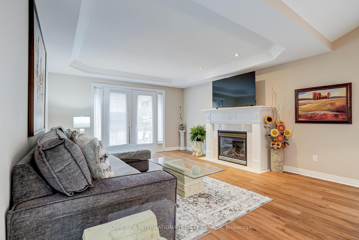
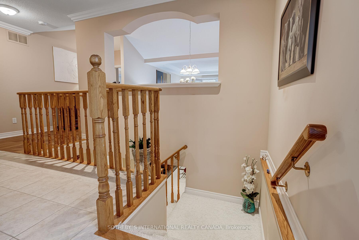
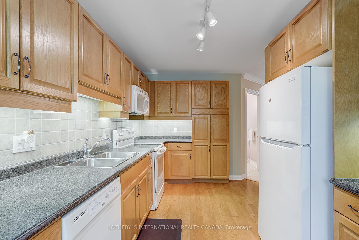
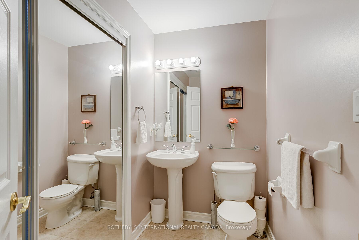
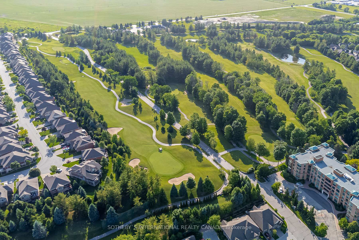
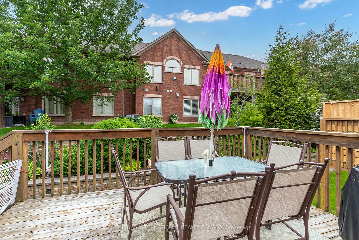








































| Welcome to Briar Hill, Nestled in the picturesque Nottawasaga Valley, this semi-detached bungalow offers a unique blend of luxury and comfort. Perfectly designed for an adult lifestyle, this home is a golfer's paradise and provides an unparalleled resort-style living experience.All your daily needs are met on the main floor, featuring a primary bedroom with a private ensuite, a spacious living room with coffered ceilings and a gas fireplace with accent lighting, a powder room, laundry facilities, and a walkout to lush green space. The Cezanne model also includes a lower level with a generous-sized living room featuring a gas fireplace and rough-in for a wet bar, a large second bedroom with a double closet, an at-home office with French doors, two spotless storage/utility rooms, and a third bathroom with a linen closet. Additionally, a cold room provides extra storage. Discover the charm and luxury of Briar Hill and enjoy a lifestyle designed for comfort and elegance. |
| Price | $759,000 |
| Taxes: | $3945.00 |
| Maintenance Fee: | 585.00 |
| Address: | 14 Artisan Lane , New Tecumseth, L9R 2G1, Ontario |
| Province/State: | Ontario |
| Condo Corporation No | SSC |
| Level | 1 |
| Unit No | 31 |
| Directions/Cross Streets: | Bella Vista Trail/ Atrisan Ln |
| Rooms: | 5 |
| Rooms +: | 3 |
| Bedrooms: | 1 |
| Bedrooms +: | 1 |
| Kitchens: | 1 |
| Family Room: | N |
| Basement: | Finished |
| Level/Floor | Room | Length(ft) | Width(ft) | Descriptions | |
| Room 1 | Main | Kitchen | 8.1 | 12.17 | Hardwood Floor, B/I Dishwasher, Breakfast Area |
| Room 2 | Main | Breakfast | 8.1 | 6.1 | Hardwood Floor, Combined W/Kitchen, Window |
| Room 3 | Main | Dining | 13.78 | 9.68 | Vinyl Floor, Bay Window, Combined W/Living |
| Room 4 | Main | Living | 13.78 | 16.07 | Hardwood Floor, Gas Fireplace, Coffered Ceiling |
| Room 5 | Main | Prim Bdrm | 12.07 | 12.1 | Vinyl Floor, W/I Closet, Coffered Ceiling |
| Room 6 | Lower | Living | 25.78 | 13.68 | Vinyl Floor, Gas Fireplace, Window |
| Room 7 | Lower | Br | 12.07 | 13.12 | Broadloom, Double Closet, Window |
| Room 8 | Lower | Office | 8.89 | 7.97 | Broadloom, French Doors |
| Room 9 | Lower | Utility | 20.17 | 7.08 | |
| Room 10 | Lower | Utility | 11.78 | 6.79 |
| Washroom Type | No. of Pieces | Level |
| Washroom Type 1 | 4 | Main |
| Washroom Type 2 | 2 | Main |
| Washroom Type 3 | 3 | Lower |
| Approximatly Age: | 16-30 |
| Property Type: | Semi-Det Condo |
| Style: | Bungalow |
| Exterior: | Brick |
| Garage Type: | Built-In |
| Garage(/Parking)Space: | 1.00 |
| Drive Parking Spaces: | 2 |
| Park #1 | |
| Parking Type: | Owned |
| Exposure: | W |
| Balcony: | Open |
| Locker: | None |
| Pet Permited: | Restrict |
| Retirement Home: | Y |
| Approximatly Age: | 16-30 |
| Approximatly Square Footage: | 1200-1399 |
| Building Amenities: | Bbqs Allowed, Games Room, Media Room, Party/Meeting Room, Recreation Room, Visitor Parking |
| Property Features: | Golf, Hospital, Lake/Pond, Library, Place Of Worship, Rec Centre |
| Maintenance: | 585.00 |
| Water Included: | Y |
| Common Elements Included: | Y |
| Parking Included: | Y |
| Building Insurance Included: | Y |
| Fireplace/Stove: | Y |
| Heat Source: | Gas |
| Heat Type: | Forced Air |
| Central Air Conditioning: | Central Air |
| Central Vac: | N |
| Laundry Level: | Main |
| Ensuite Laundry: | Y |
$
%
Years
This calculator is for demonstration purposes only. Always consult a professional
financial advisor before making personal financial decisions.
| Although the information displayed is believed to be accurate, no warranties or representations are made of any kind. |
| SOTHEBY`S INTERNATIONAL REALTY CANADA |
- Listing -1 of 0
|
|

Gaurang Shah
Licenced Realtor
Dir:
416-841-0587
Bus:
905-458-7979
Fax:
905-458-1220
| Virtual Tour | Book Showing | Email a Friend |
Jump To:
At a Glance:
| Type: | Condo - Semi-Det Condo |
| Area: | Simcoe |
| Municipality: | New Tecumseth |
| Neighbourhood: | Alliston |
| Style: | Bungalow |
| Lot Size: | x () |
| Approximate Age: | 16-30 |
| Tax: | $3,945 |
| Maintenance Fee: | $585 |
| Beds: | 1+1 |
| Baths: | 3 |
| Garage: | 1 |
| Fireplace: | Y |
| Air Conditioning: | |
| Pool: |
Locatin Map:
Payment Calculator:

Listing added to your favorite list
Looking for resale homes?

By agreeing to Terms of Use, you will have ability to search up to 310352 listings and access to richer information than found on REALTOR.ca through my website.


