$559,900
Available - For Sale
Listing ID: C11911695
230 Simcoe St , Unit 2411, Toronto, M5T 0E2, Ontario
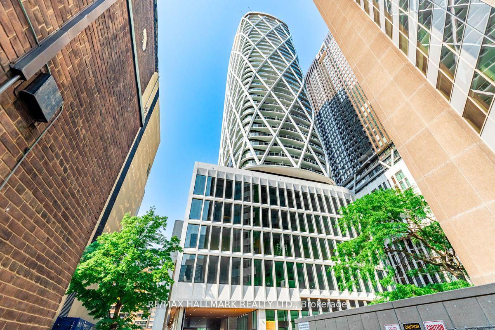
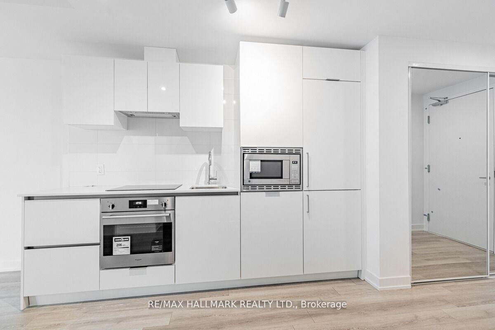
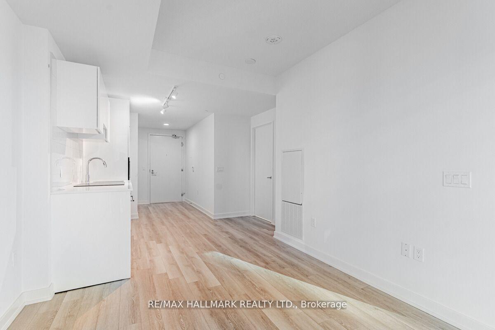
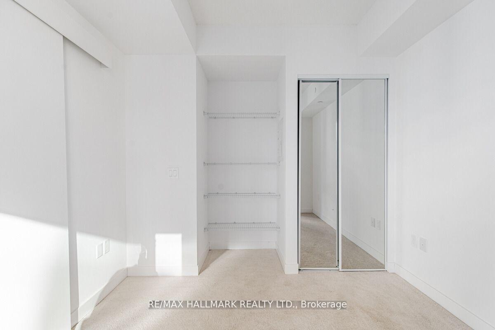
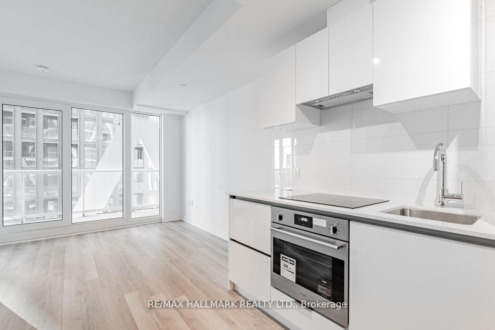
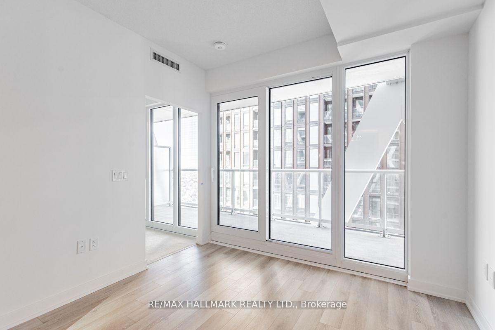
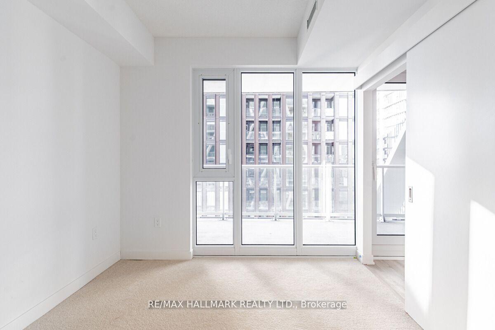
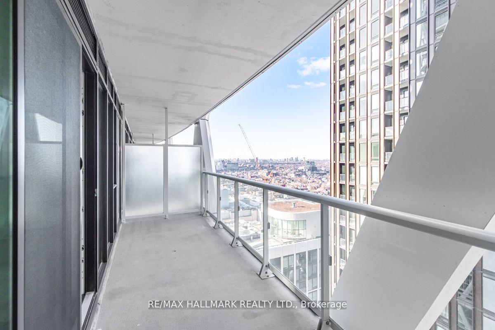
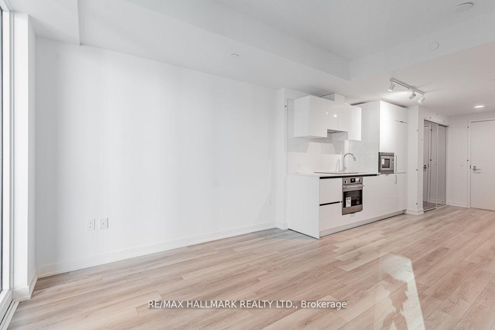
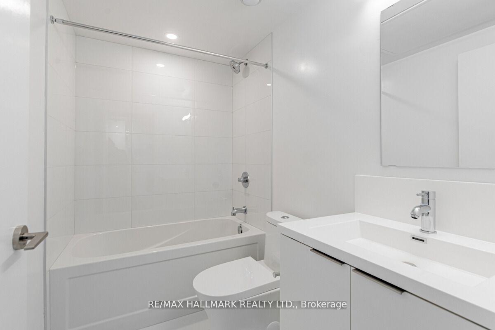
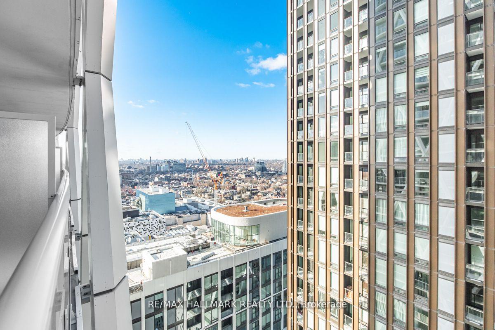
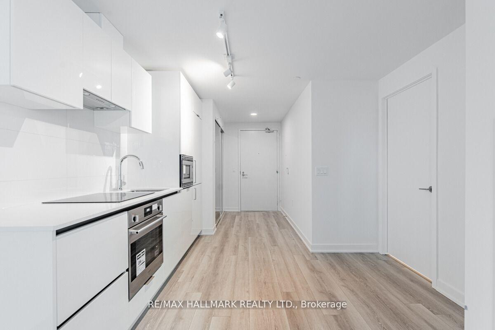
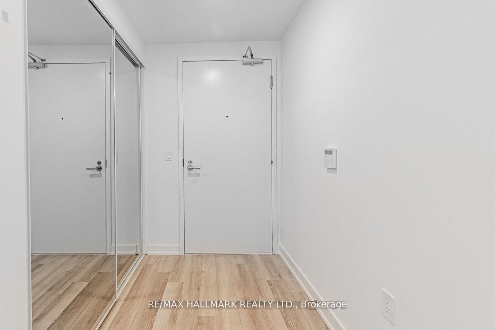
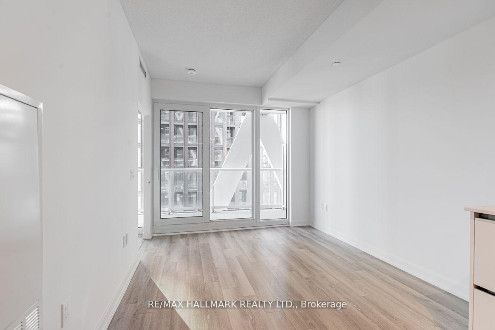
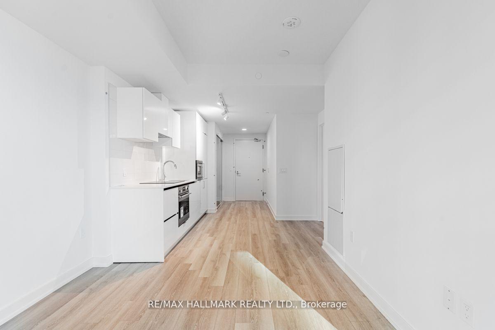
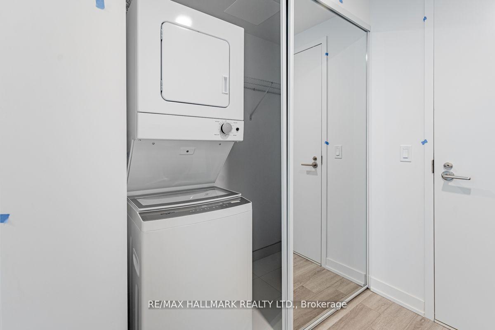
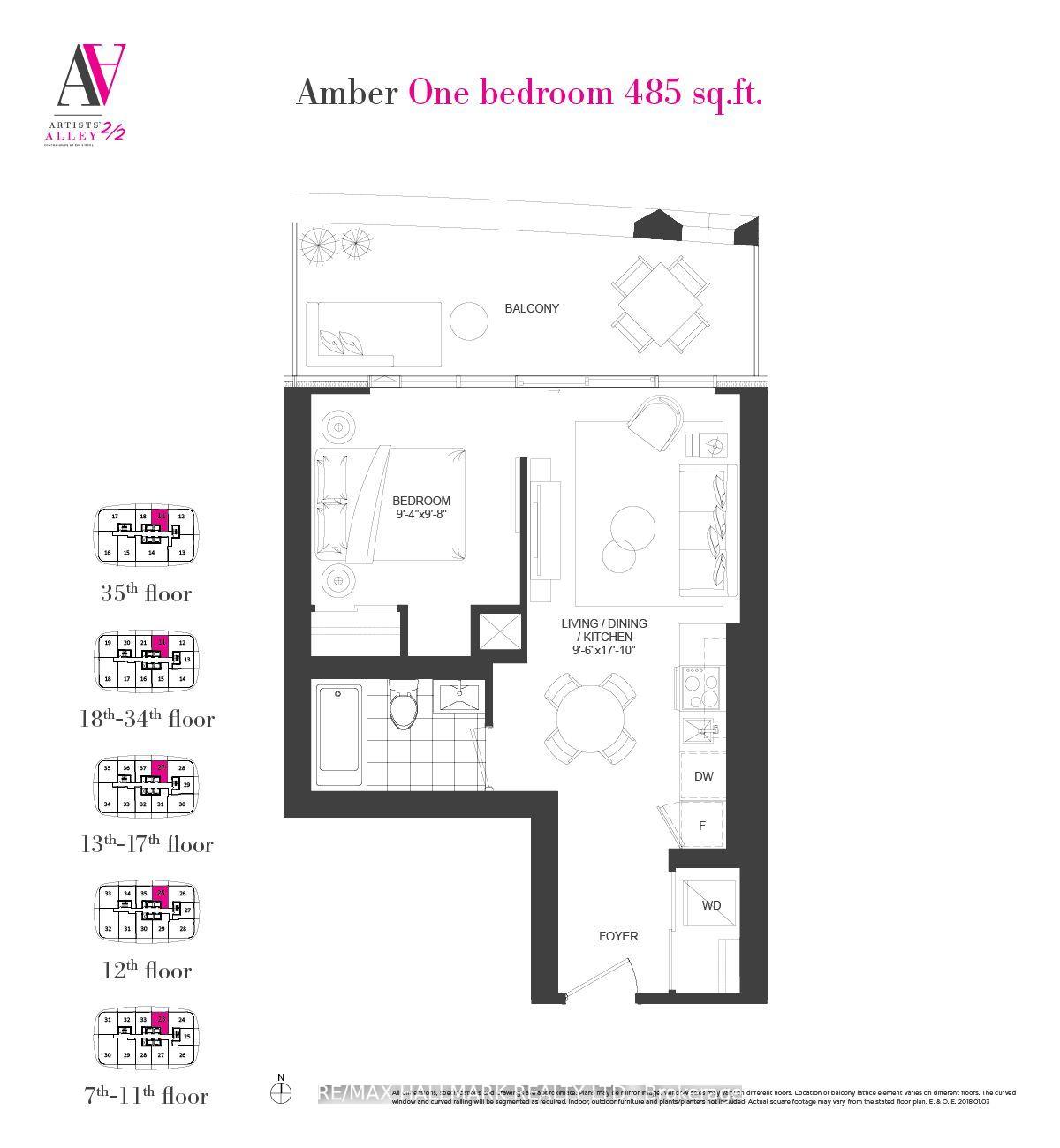
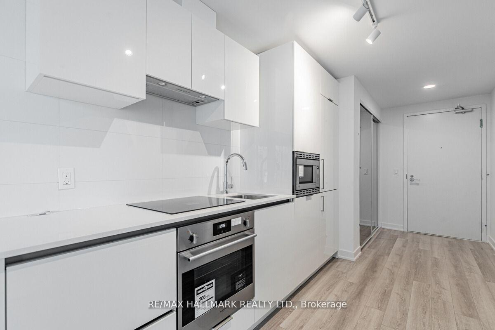
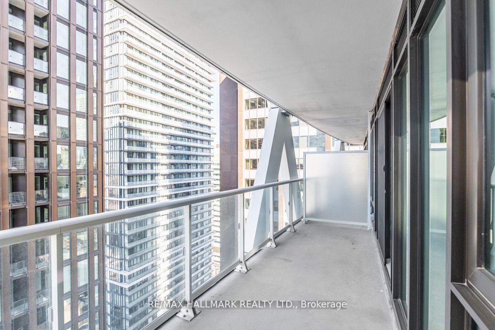
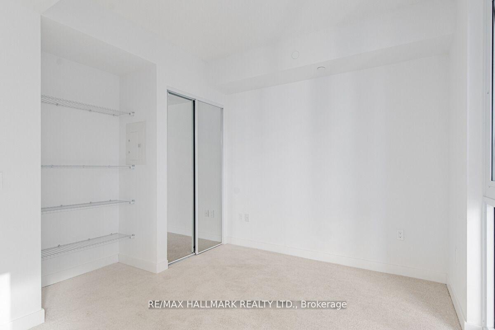
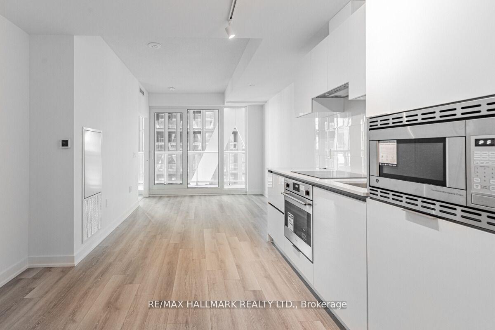
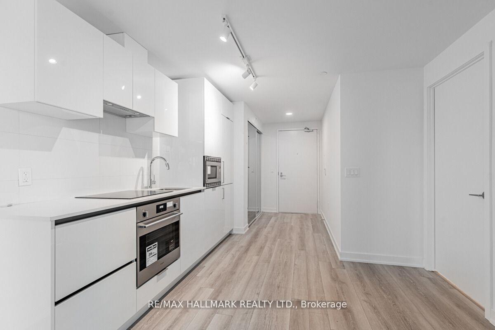
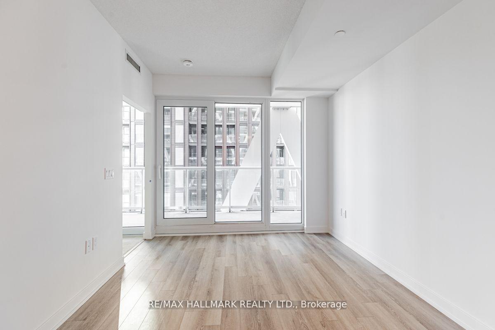























| Score a phenomenal deal with this brand-new, never-lived-in 1 Bed, 1 Bath condo assignment at 230 Simcoe St in the iconic Artists AlleyDowntown Torontos hottest spot near Grange Park. Priced to move, this pre-construction steal is perfect for investors or first-timers, offering an open-concept living and dining area with floor-to-ceiling windows and north-facing light. The sleek kitchen features high-end integrated appliances, ideal for urban living. Relax on the large balcony with city viewsa rare find at this value. Boasting a Walk & Transit Score of 100 and Bike Score of 98, it's 3 mins to St. Patrick Station, 13 mins to U of T, 4 mins to OCAD, and under 10 mins to University Ave hospitals. Streetcars, subways, Union-Pearson Express, and Billy Bishop Airport are steps away, with TMU, PATH, and theaters nearby. Artists Alley, with its three sculptural towers and proposed park, is a landmark opportunity. Grab this unbeatable deal and own in Torontos core before it's gone! |
| Price | $559,900 |
| Taxes: | $0.00 |
| Maintenance Fee: | 393.73 |
| Address: | 230 Simcoe St , Unit 2411, Toronto, M5T 0E2, Ontario |
| Province/State: | Ontario |
| Condo Corporation No | TSCC |
| Level | 24 |
| Unit No | 11 |
| Directions/Cross Streets: | University / Dundas |
| Rooms: | 4 |
| Bedrooms: | 1 |
| Bedrooms +: | |
| Kitchens: | 1 |
| Family Room: | N |
| Basement: | None |
| Washroom Type | No. of Pieces | Level |
| Washroom Type 1 | 4 | Main |
| Approximatly Age: | New |
| Property Type: | Condo Apt |
| Style: | Apartment |
| Exterior: | Concrete, Other |
| Garage Type: | None |
| Garage(/Parking)Space: | 0.00 |
| Drive Parking Spaces: | 0 |
| Park #1 | |
| Parking Type: | None |
| Exposure: | N |
| Balcony: | Open |
| Locker: | None |
| Pet Permited: | Restrict |
| Retirement Home: | N |
| Approximatly Age: | New |
| Approximatly Square Footage: | 0-499 |
| Building Amenities: | Concierge |
| Property Features: | Arts Centre, Hospital, Library, Public Transit, School |
| Maintenance: | 393.73 |
| Heat Included: | Y |
| Building Insurance Included: | Y |
| Fireplace/Stove: | N |
| Heat Source: | Other |
| Heat Type: | Forced Air |
| Central Air Conditioning: | Central Air |
| Central Vac: | N |
| Ensuite Laundry: | Y |
$
%
Years
This calculator is for demonstration purposes only. Always consult a professional
financial advisor before making personal financial decisions.
| Although the information displayed is believed to be accurate, no warranties or representations are made of any kind. |
| RE/MAX HALLMARK REALTY LTD. |
- Listing -1 of 0
|
|

Gaurang Shah
Licenced Realtor
Dir:
416-841-0587
Bus:
905-458-7979
Fax:
905-458-1220
| Book Showing | Email a Friend |
Jump To:
At a Glance:
| Type: | Condo - Condo Apt |
| Area: | Toronto |
| Municipality: | Toronto |
| Neighbourhood: | Kensington-Chinatown |
| Style: | Apartment |
| Lot Size: | x () |
| Approximate Age: | New |
| Tax: | $0 |
| Maintenance Fee: | $393.73 |
| Beds: | 1 |
| Baths: | 1 |
| Garage: | 0 |
| Fireplace: | N |
| Air Conditioning: | |
| Pool: |
Locatin Map:
Payment Calculator:

Listing added to your favorite list
Looking for resale homes?

By agreeing to Terms of Use, you will have ability to search up to 291004 listings and access to richer information than found on REALTOR.ca through my website.


