$449,900
Available - For Sale
Listing ID: C11910654
1369 Bloor St West , Unit 610, Toronto, M6P 4J4, Ontario
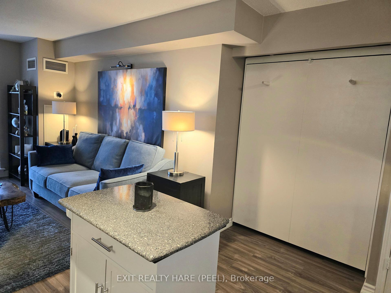
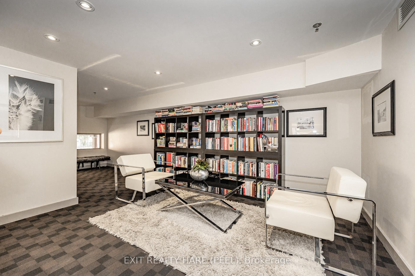
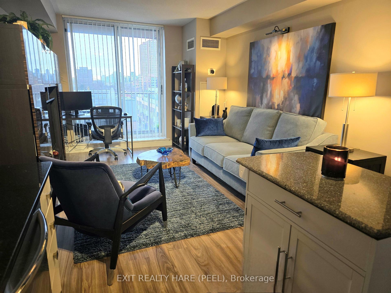
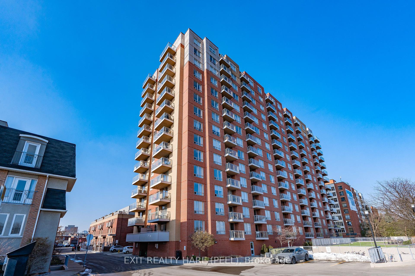
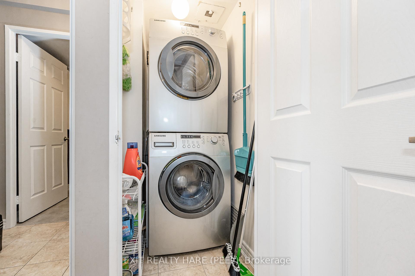
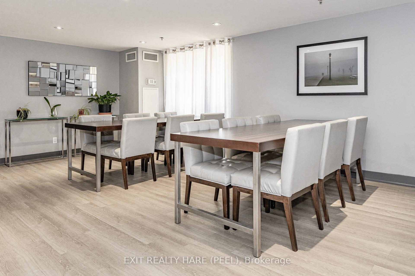

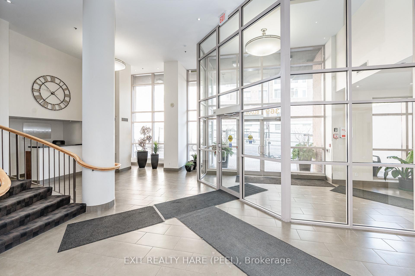
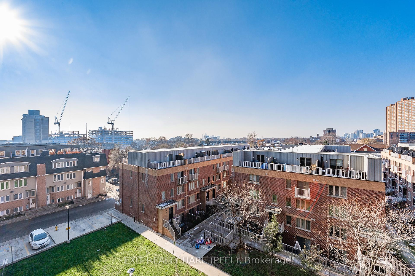
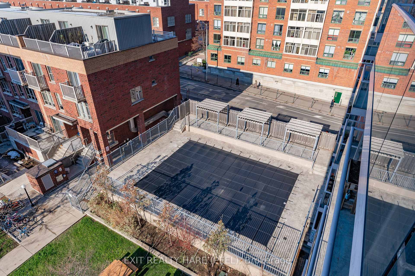
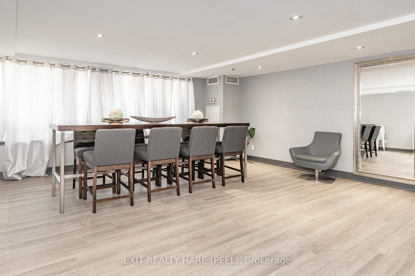
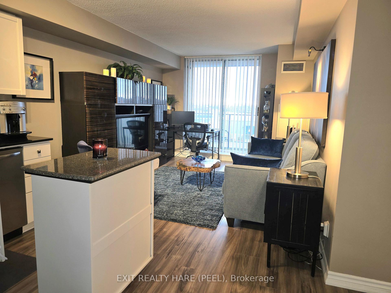
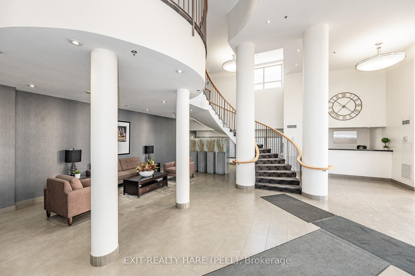
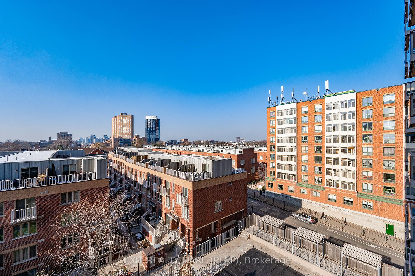
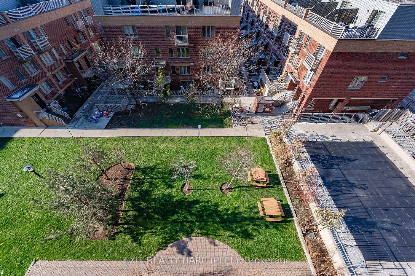

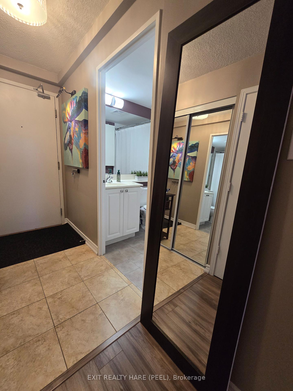
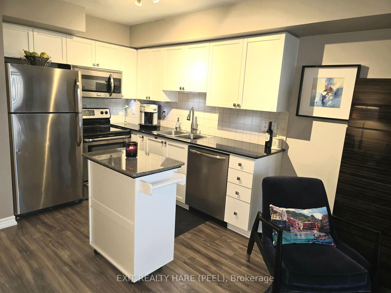

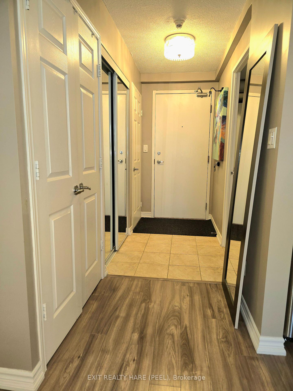
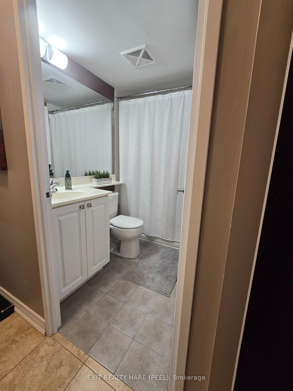
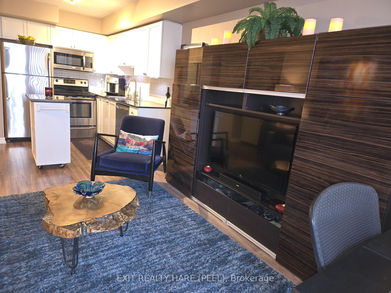
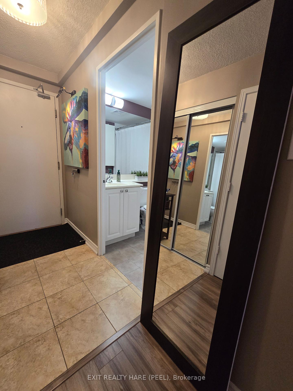
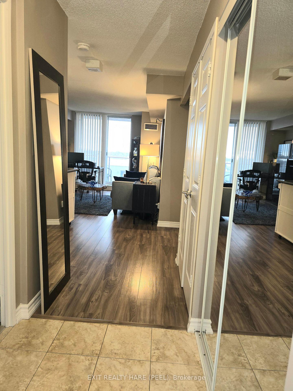
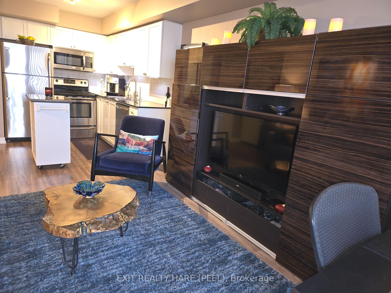
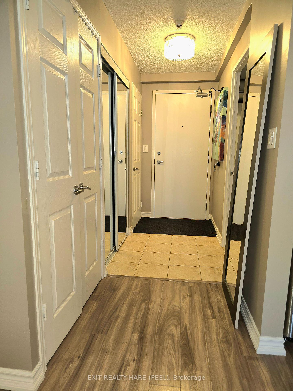

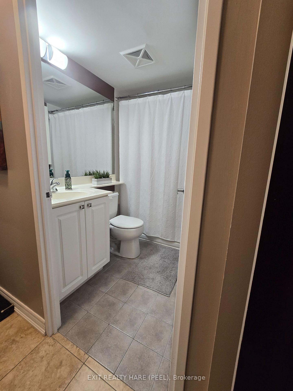
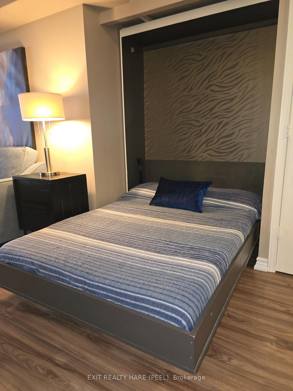
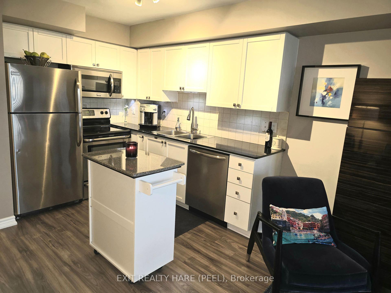
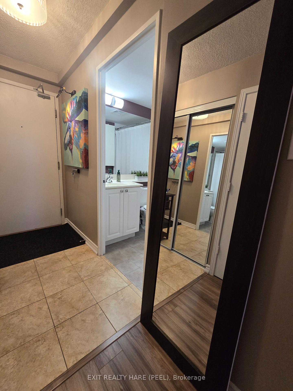
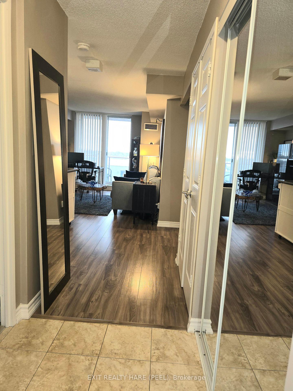
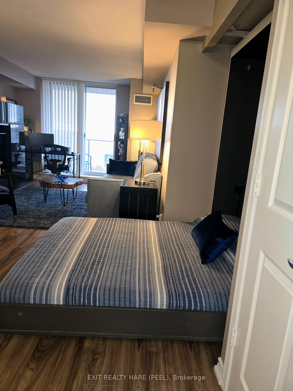
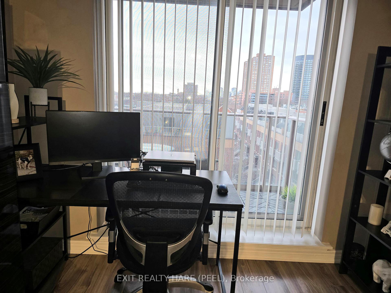


































| Open House this Saturday February 1st and Sunday February 2nd from 2 pm to 4 pm. Amazing Location! Rarely offered, highly sought after area! Don't Miss Out on This Open Concept, Updated Bachelor Condo with easy commute to Union and Pearson. Subway, TTC, Bloor GO Station and UP Express are just steps away. this updated unit offers ensuite laundry, lots of storage including large locker, balcony overlooking pool. Close to Shopping, Restaurants, Walking Trails, High Park, the Junction. Incredible investment opportunity with lots of growth in this trendy area. Great Building! Amenities Including An Outdoor Pool, Dog Park, Sauna, Theatre and Workout Room! Come and Enjoy all this area has to offer and enjoy the Beautiful Sunsets from your own Balcony. **EXTRAS** Outdoor Pool, Sauna, Gym, Visitors Parking, BBQ Lawn Area, Dog Park, Picnic Area, Library, Theatre, party Room, Overnight Security, Pets allowed with some restrictions. Parking Spots periodically available for rent. |
| Price | $449,900 |
| Taxes: | $1487.80 |
| Maintenance Fee: | 253.92 |
| Address: | 1369 Bloor St West , Unit 610, Toronto, M6P 4J4, Ontario |
| Province/State: | Ontario |
| Condo Corporation No | TSCC |
| Level | 6 |
| Unit No | 610 |
| Directions/Cross Streets: | Bloor & Dundas/Landsdowne |
| Rooms: | 2 |
| Bedrooms: | 0 |
| Bedrooms +: | |
| Kitchens: | 1 |
| Family Room: | N |
| Basement: | None |
| Level/Floor | Room | Length(ft) | Width(ft) | Descriptions | |
| Room 1 | Main | Kitchen | 13.71 | 8.79 | Ceramic Back Splash, Stainless Steel Appl, B/I Oven |
| Room 2 | Main | Living | 10.73 | 12.96 | W/O To Balcony |
| Room 3 | Main | Foyer | 7.35 | 4.26 | Mirrored Closet |
| Washroom Type | No. of Pieces | Level |
| Washroom Type 1 | 3 | Flat |
| Approximatly Age: | 16-30 |
| Property Type: | Condo Apt |
| Style: | Bachelor/Studio |
| Exterior: | Brick Front |
| Garage Type: | Underground |
| Garage(/Parking)Space: | 0.00 |
| Drive Parking Spaces: | 0 |
| Park #1 | |
| Parking Type: | Common |
| Exposure: | W |
| Balcony: | Open |
| Locker: | Owned |
| Pet Permited: | Restrict |
| Retirement Home: | N |
| Approximatly Age: | 16-30 |
| Approximatly Square Footage: | 0-499 |
| Building Amenities: | Bike Storage, Car Wash, Exercise Room, Gym, Party/Meeting Room, Visitor Parking |
| Property Features: | Park, Public Transit |
| Maintenance: | 253.92 |
| CAC Included: | Y |
| Water Included: | Y |
| Common Elements Included: | Y |
| Building Insurance Included: | Y |
| Fireplace/Stove: | N |
| Heat Source: | Gas |
| Heat Type: | Forced Air |
| Central Air Conditioning: | Central Air |
| Central Vac: | N |
| Ensuite Laundry: | Y |
$
%
Years
This calculator is for demonstration purposes only. Always consult a professional
financial advisor before making personal financial decisions.
| Although the information displayed is believed to be accurate, no warranties or representations are made of any kind. |
| EXIT REALTY HARE (PEEL) |
- Listing -1 of 0
|
|

Gaurang Shah
Licenced Realtor
Dir:
416-841-0587
Bus:
905-458-7979
Fax:
905-458-1220
| Book Showing | Email a Friend |
Jump To:
At a Glance:
| Type: | Condo - Condo Apt |
| Area: | Toronto |
| Municipality: | Toronto |
| Neighbourhood: | Dufferin Grove |
| Style: | Bachelor/Studio |
| Lot Size: | x () |
| Approximate Age: | 16-30 |
| Tax: | $1,487.8 |
| Maintenance Fee: | $253.92 |
| Beds: | 0 |
| Baths: | 1 |
| Garage: | 0 |
| Fireplace: | N |
| Air Conditioning: | |
| Pool: |
Locatin Map:
Payment Calculator:

Listing added to your favorite list
Looking for resale homes?

By agreeing to Terms of Use, you will have ability to search up to 300414 listings and access to richer information than found on REALTOR.ca through my website.


