$2,850
Available - For Rent
Listing ID: W11901297
2420 Baronwood Dr , Unit #31-0, Oakville, L6M 0X6, Ontario
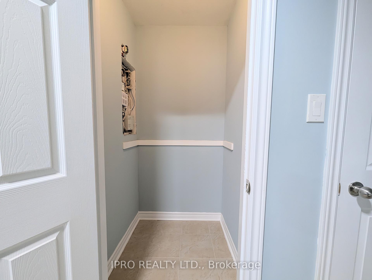
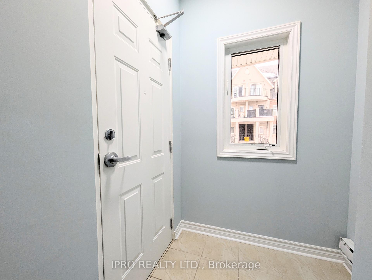
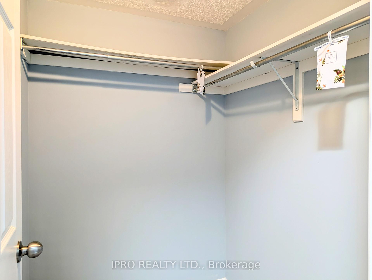
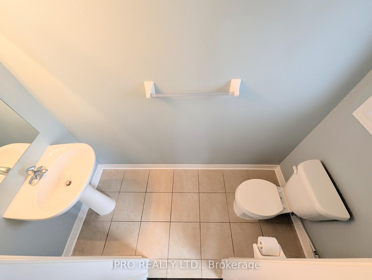
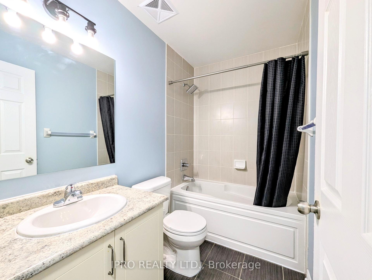
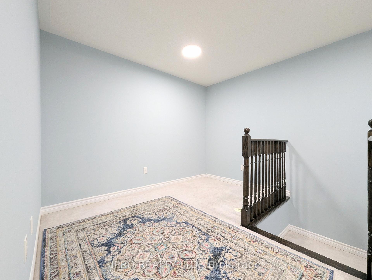
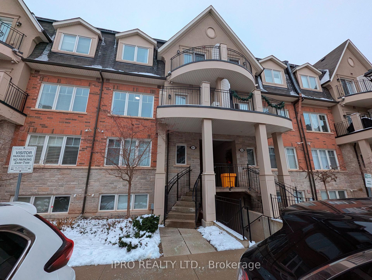
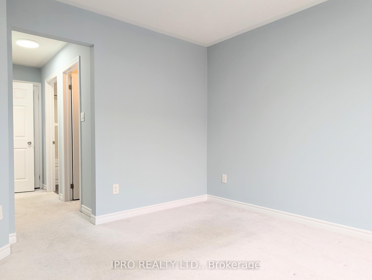
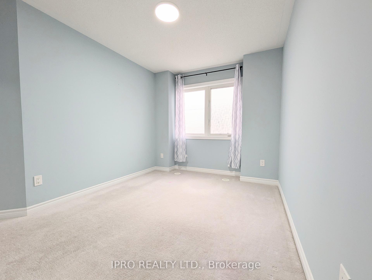
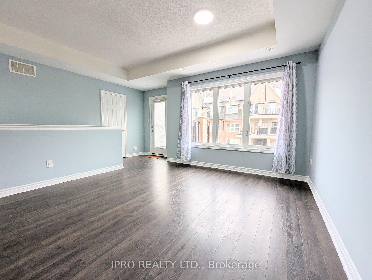
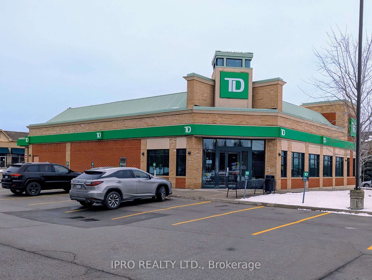
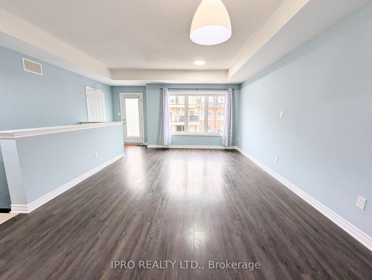
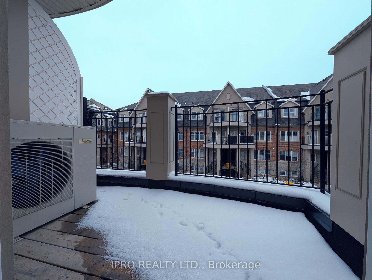
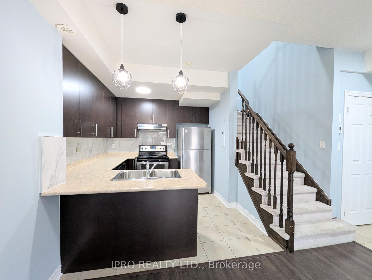
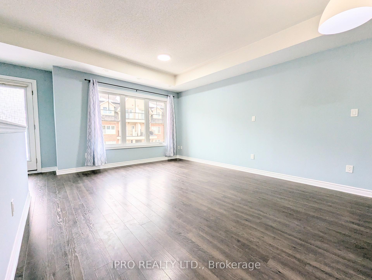
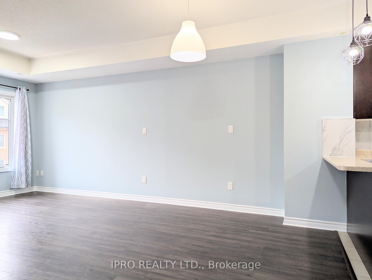
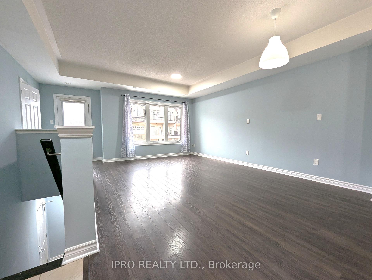
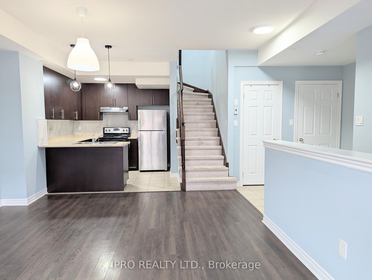
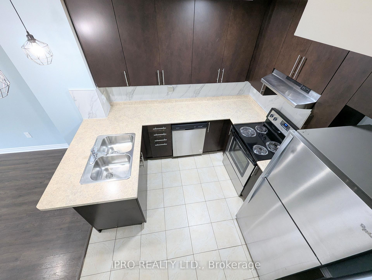
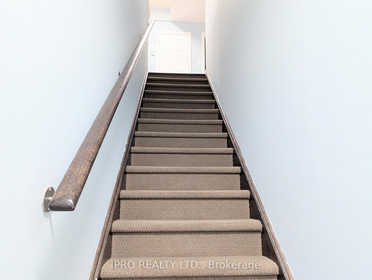
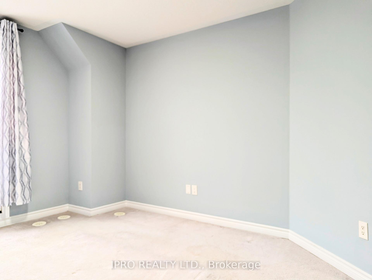
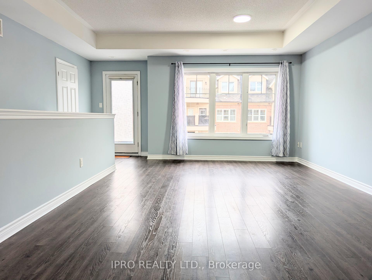
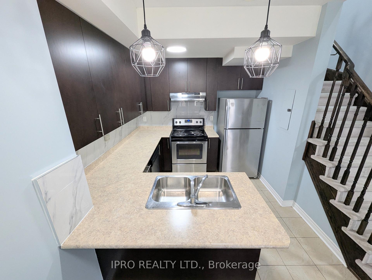
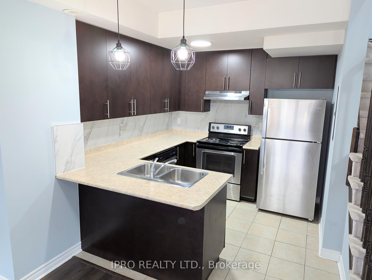
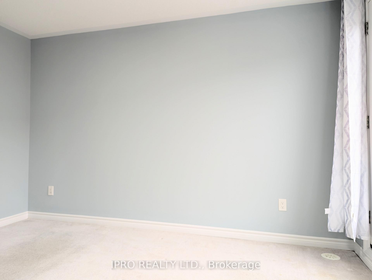
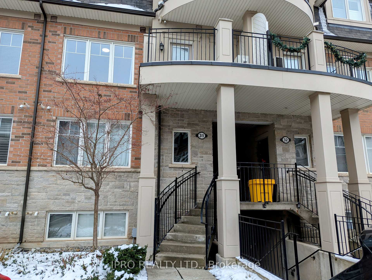
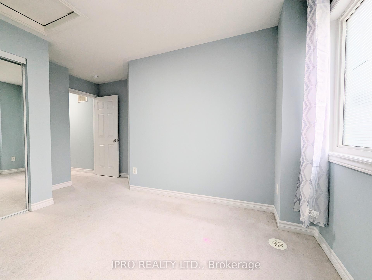
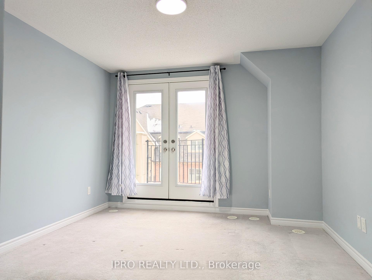
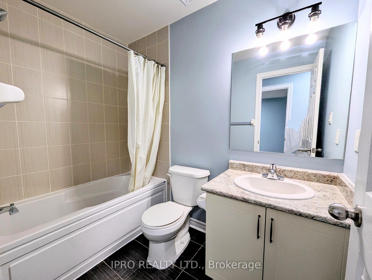
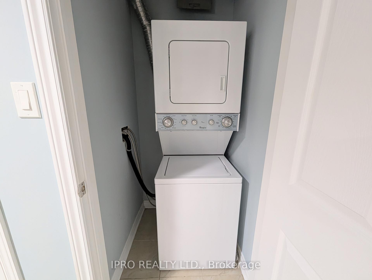
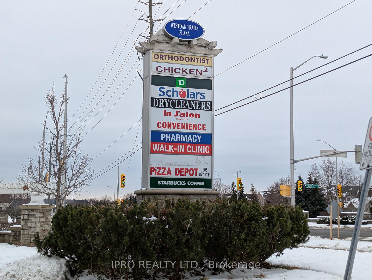
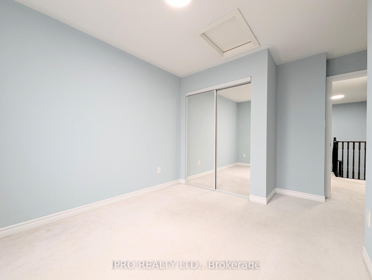
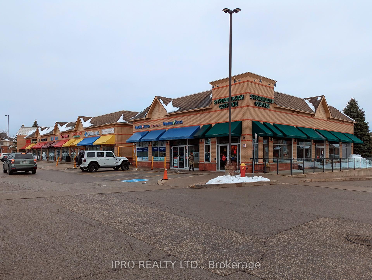

































| Highly Sought-After Oakville Townhome Located In Desirable "West Oak Trails" Neighbourhood. Discover The Perfect Blend Of Comfort & Convenience In This Spacious Townhome With Approximately 1,300+ Sq. Ft. Of Living Space Spread Across 2 Levels. This Bright & Airy Unit Is Ideal For Families, Professionals, Or Anyone Seeking A Modern Lifestyle. 2 Bedrooms + Den, 3 Bathrooms With Ample Space To Meet All Your Needs. Large Kitchen Is Equipped With Stainless Steel Appliances With A Separate Pantry With Plenty Of Storage. Open Concept Living & Dining Areas Features A Walkout To A Private Balcony, Perfect For Relaxing Or Entertaining. Primary Bedroom Includes A 4-Piece Ensuite Bathroom, Walk-In Closet And A Charming Juliet Balcony. Second Bedroom Is Bright & Spacious With A Built-In Double Closet. Open Den Area Is Conveniently Located At The Top Of The Stairs Making It A Perfect Spot For A Home Office, Study Area Or Chill Hangout Area. Situated Near Top-Rated Schools Making It Ideal For Families. Close To Grocery Stores, Shopping Malls & Other Essential Amenities. This Townhome Offers The Perfect Combination Of Style, Space & Location. Just 10 Minutes To Trafalgar Memorial Hospital And Major Highways Ensuring Hassle-Free Commutes. Don't Miss The Chance To Call This Exceptional Property Your New Home. Tenant Pays for Heat, Hydro, Water & HWT Rental. No Pets & Non-Smokers. Available January 1, 2025. |
| Extras: Stainless Steel Appliances: Fridge, Stove, B/I Dishwasher, Rangehood. Stacked Clothes Washer & Dryer. Electric Light Fixtures & Window Coverings. Includes 1 Parking Space. |
| Price | $2,850 |
| Address: | 2420 Baronwood Dr , Unit #31-0, Oakville, L6M 0X6, Ontario |
| Province/State: | Ontario |
| Condo Corporation No | HSCC |
| Level | 2 |
| Unit No | 92 |
| Directions/Cross Streets: | Bronte Rd/Dundas St W |
| Rooms: | 6 |
| Bedrooms: | 2 |
| Bedrooms +: | 1 |
| Kitchens: | 1 |
| Family Room: | N |
| Basement: | None |
| Furnished: | N |
| Approximatly Age: | 6-10 |
| Property Type: | Condo Townhouse |
| Style: | Stacked Townhse |
| Exterior: | Brick |
| Garage Type: | Underground |
| Garage(/Parking)Space: | 1.00 |
| Drive Parking Spaces: | 0 |
| Park #1 | |
| Parking Spot: | 186 |
| Parking Type: | Owned |
| Legal Description: | P1 |
| Exposure: | N |
| Balcony: | Open |
| Locker: | None |
| Pet Permited: | Restrict |
| Approximatly Age: | 6-10 |
| Approximatly Square Footage: | 1200-1399 |
| Building Amenities: | Visitor Parking |
| Property Features: | Golf, Hospital, Park, Place Of Worship, Public Transit, School |
| Parking Included: | Y |
| Fireplace/Stove: | N |
| Heat Source: | Gas |
| Heat Type: | Forced Air |
| Central Air Conditioning: | Central Air |
| Laundry Level: | Main |
| Ensuite Laundry: | Y |
| Although the information displayed is believed to be accurate, no warranties or representations are made of any kind. |
| IPRO REALTY LTD. |
- Listing -1 of 0
|
|

Gaurang Shah
Licenced Realtor
Dir:
416-841-0587
Bus:
905-458-7979
Fax:
905-458-1220
| Book Showing | Email a Friend |
Jump To:
At a Glance:
| Type: | Condo - Condo Townhouse |
| Area: | Halton |
| Municipality: | Oakville |
| Neighbourhood: | West Oak Trails |
| Style: | Stacked Townhse |
| Lot Size: | x () |
| Approximate Age: | 6-10 |
| Tax: | $0 |
| Maintenance Fee: | $0 |
| Beds: | 2+1 |
| Baths: | 3 |
| Garage: | 1 |
| Fireplace: | N |
| Air Conditioning: | |
| Pool: |
Locatin Map:

Listing added to your favorite list
Looking for resale homes?

By agreeing to Terms of Use, you will have ability to search up to 242002 listings and access to richer information than found on REALTOR.ca through my website.


