$2,249,900
Available - For Sale
Listing ID: W11896360
59 Raspberry Ridge Ave , Caledon, L7C 4M9, Ontario
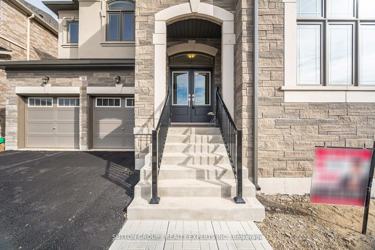
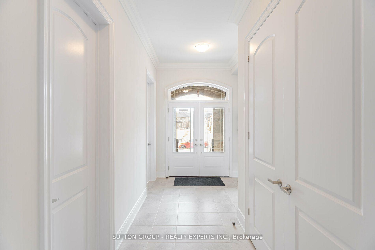
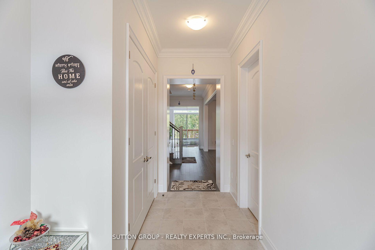
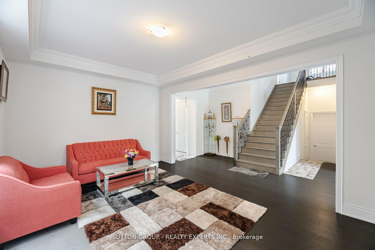
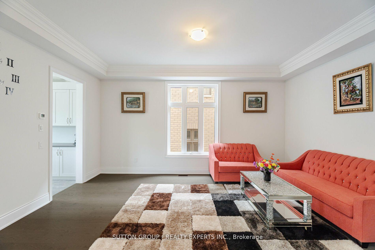
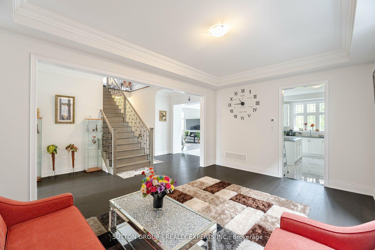
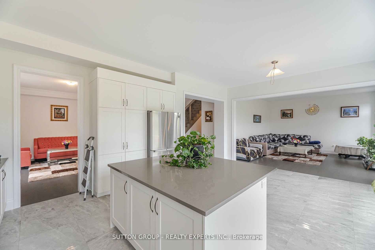
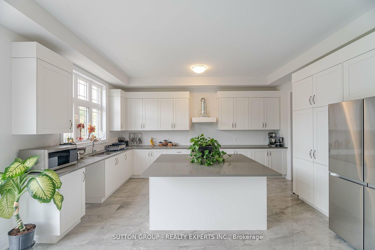
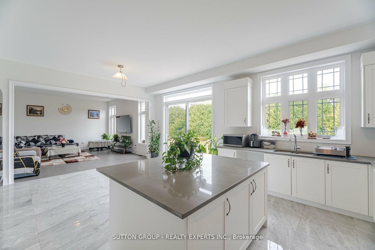
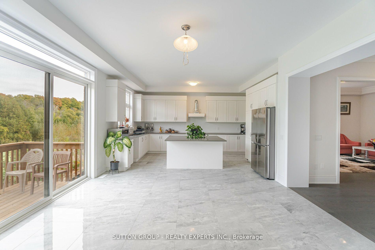
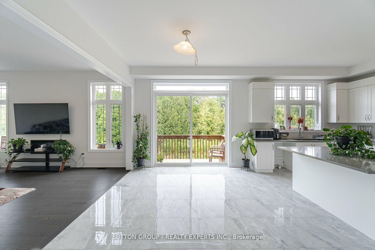
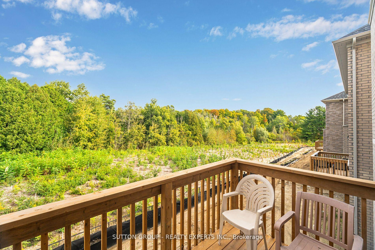
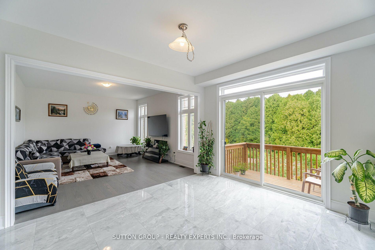

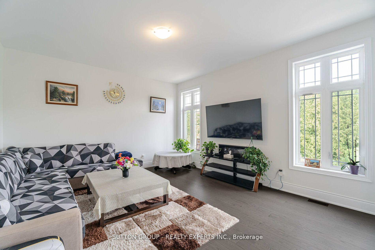
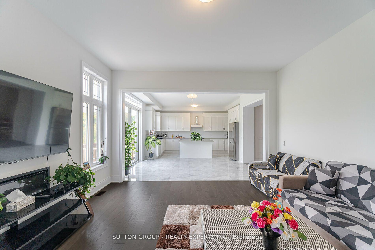
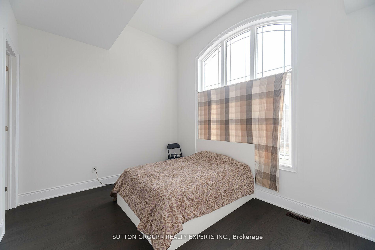
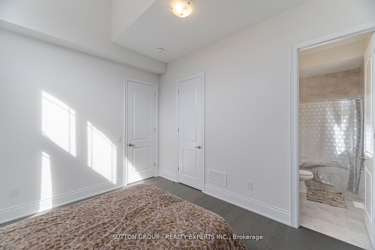
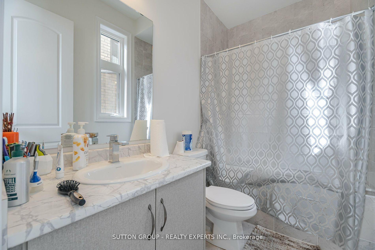
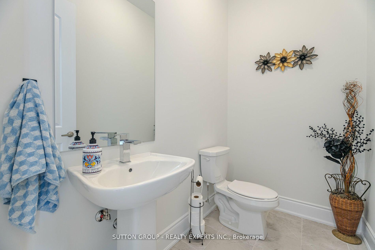
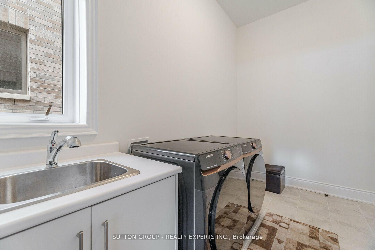
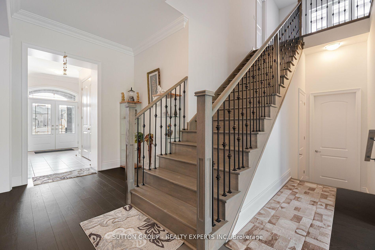
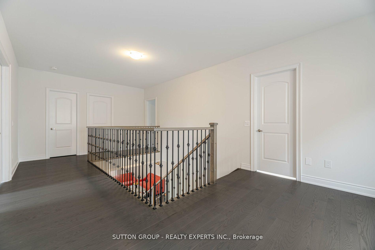
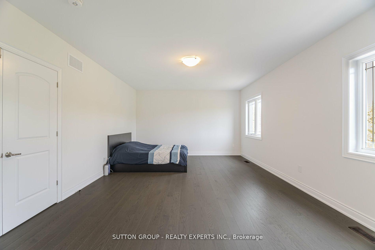
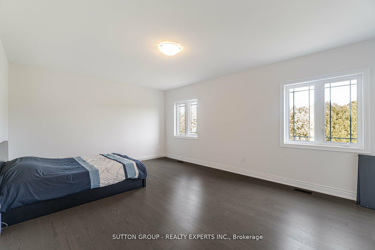
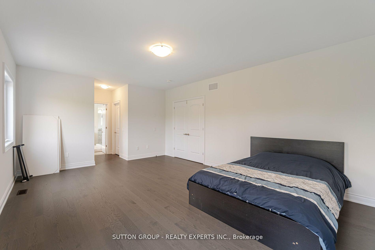
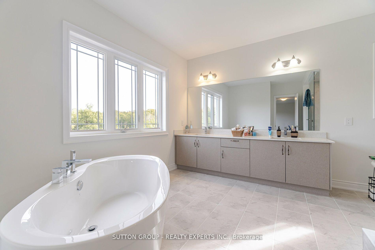
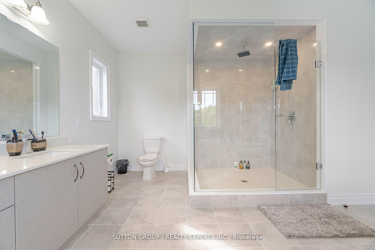
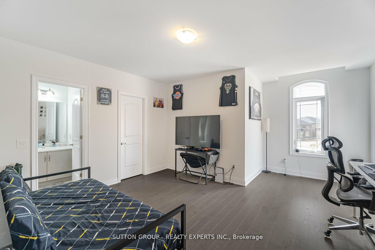
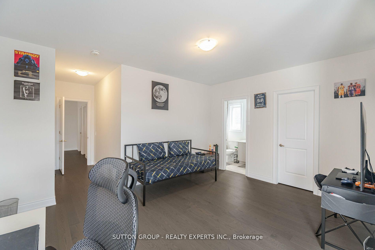
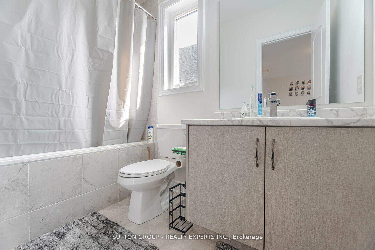
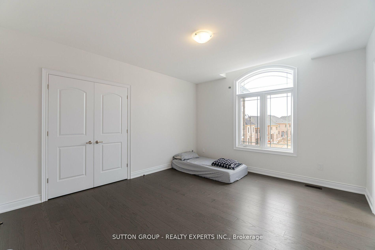
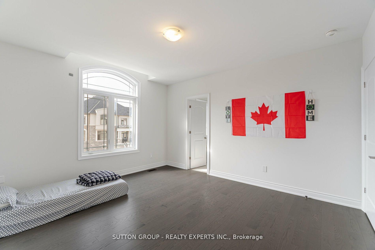
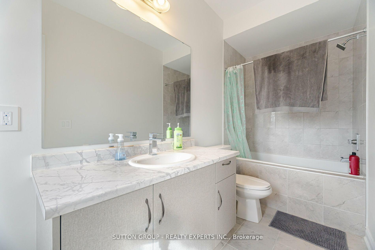
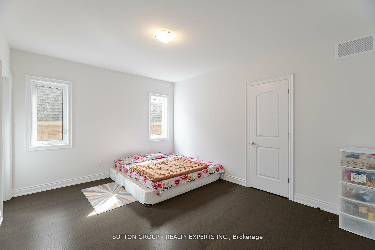
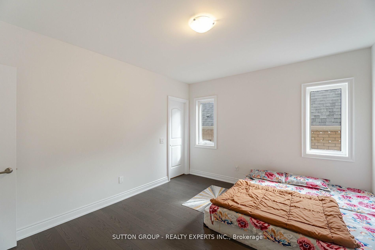
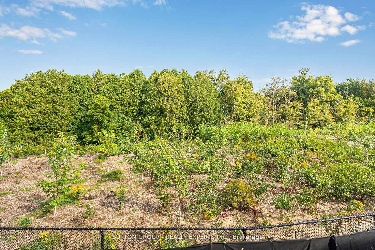
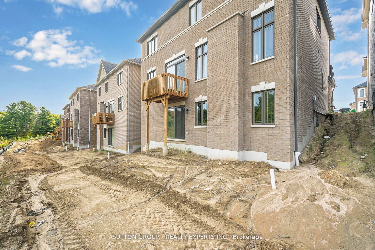
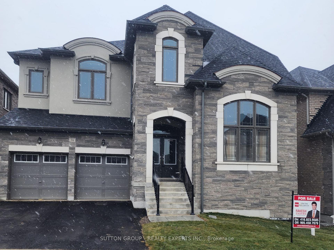







































| Discover unparalleled luxury living in The Castles of Caledon with the stunning Greenville model by Country Wide Homes. This exceptional home offers 4 spacious bedrooms, each designed like a private suite, plus an additional prime bedroom on the main floor with a 4-piece Ensuite and walk-in closet perfect for family or guests. With 3,802 sqft of sophisticated living space on a desirable ravine lot, this home features an open-concept design with high-end finishes, including 9-10-9ft ceilings, hardwood flooring, and smooth ceiling details. The main floor also includes a versatile guest bedroom with its own bathroom and walk-in closet, as well as a private laundry area with separate entrance. The chef-inspired kitchen boasts quartz countertops, a stylish backsplash, a breakfast area, a central island, and plenty of storage. The walk-out basement features 9ft ceilings and offers two distinct living areas ideal for entertaining or relaxing. This home combines luxury with practicality, offering a superior living experience in an exclusive community. Don't miss the chance to make this extraordinary property yours! |
| Extras: Stainless steel double door Samsung Fridge, S/S Stove, S/S front load Washer & dryer, All Existing Electric lights & fixtures, S/S Exhaust Fan and a brand new back splash in Kitchen. |
| Price | $2,249,900 |
| Taxes: | $8200.00 |
| DOM | 32 |
| Occupancy by: | Owner |
| Address: | 59 Raspberry Ridge Ave , Caledon, L7C 4M9, Ontario |
| Lot Size: | 50.00 x 112.00 (Feet) |
| Directions/Cross Streets: | Airport Rd/ Walker Rd w |
| Rooms: | 11 |
| Bedrooms: | 5 |
| Bedrooms +: | |
| Kitchens: | 1 |
| Family Room: | Y |
| Basement: | Full, W/O |
| Approximatly Age: | 0-5 |
| Property Type: | Detached |
| Style: | 2-Storey |
| Exterior: | Brick |
| Garage Type: | Attached |
| (Parking/)Drive: | Private |
| Drive Parking Spaces: | 4 |
| Pool: | None |
| Approximatly Age: | 0-5 |
| Approximatly Square Footage: | 3500-5000 |
| Fireplace/Stove: | Y |
| Heat Source: | Gas |
| Heat Type: | Forced Air |
| Central Air Conditioning: | None |
| Central Vac: | N |
| Laundry Level: | Main |
| Elevator Lift: | N |
| Sewers: | Sewers |
| Water: | Municipal |
$
%
Years
This calculator is for demonstration purposes only. Always consult a professional
financial advisor before making personal financial decisions.
| Although the information displayed is believed to be accurate, no warranties or representations are made of any kind. |
| SUTTON GROUP - REALTY EXPERTS INC. |
- Listing -1 of 0
|
|

Gaurang Shah
Licenced Realtor
Dir:
416-841-0587
Bus:
905-458-7979
Fax:
905-458-1220
| Book Showing | Email a Friend |
Jump To:
At a Glance:
| Type: | Freehold - Detached |
| Area: | Peel |
| Municipality: | Caledon |
| Neighbourhood: | Caledon East |
| Style: | 2-Storey |
| Lot Size: | 50.00 x 112.00(Feet) |
| Approximate Age: | 0-5 |
| Tax: | $8,200 |
| Maintenance Fee: | $0 |
| Beds: | 5 |
| Baths: | 6 |
| Garage: | 0 |
| Fireplace: | Y |
| Air Conditioning: | |
| Pool: | None |
Locatin Map:
Payment Calculator:

Listing added to your favorite list
Looking for resale homes?

By agreeing to Terms of Use, you will have ability to search up to 253868 listings and access to richer information than found on REALTOR.ca through my website.


