$885,000
Available - For Sale
Listing ID: C11894300
18 Hollywood Ave , Unit 401, Toronto, M2N 6P5, Ontario
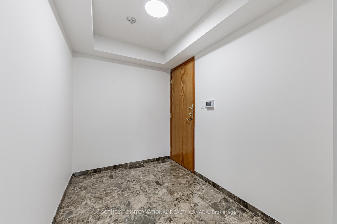
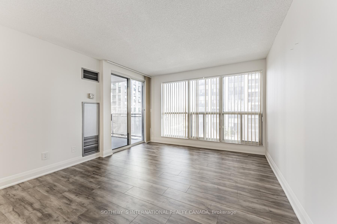
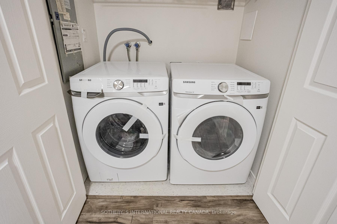
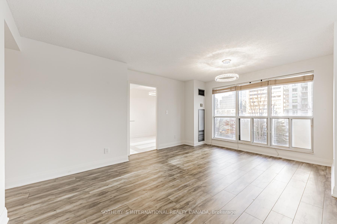
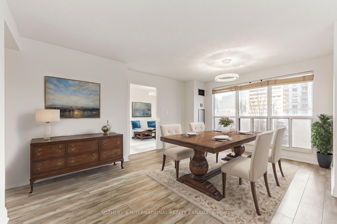
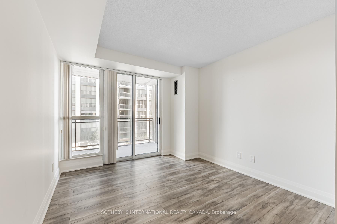
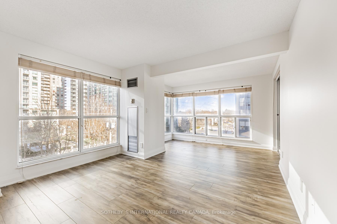
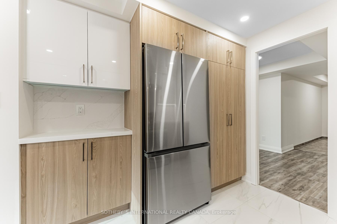
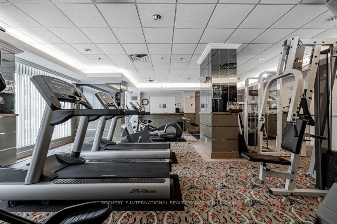
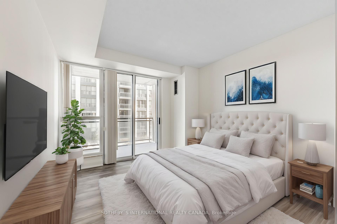
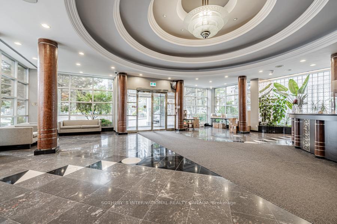
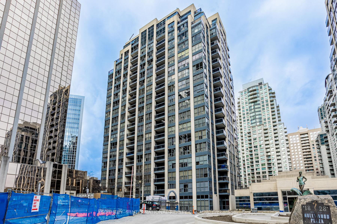
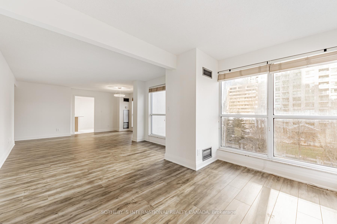
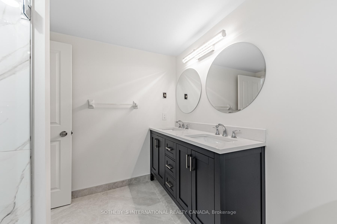

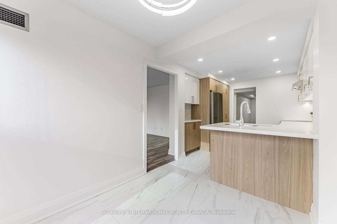
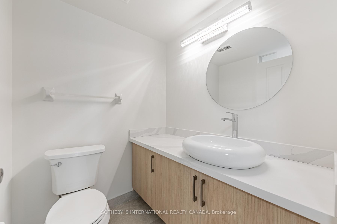
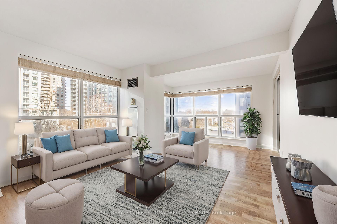
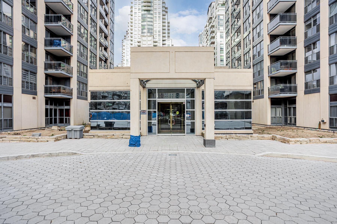
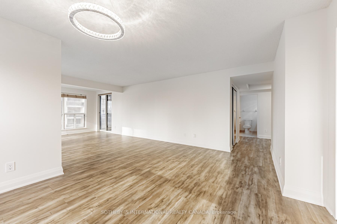
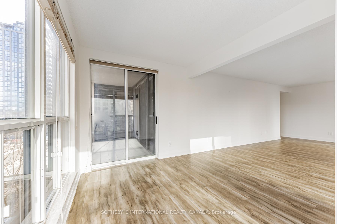
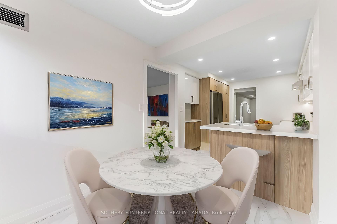
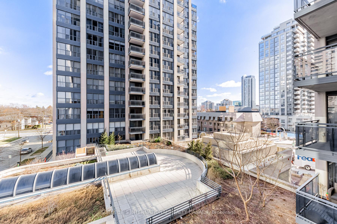
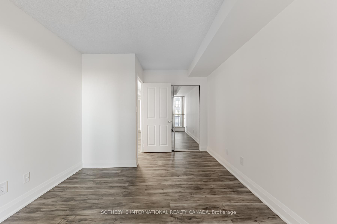
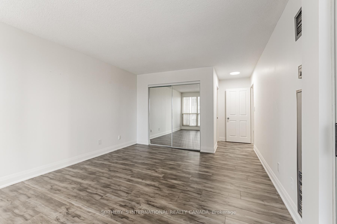
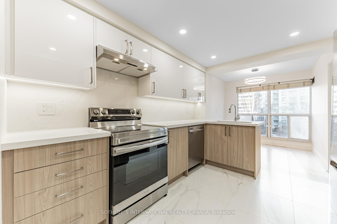
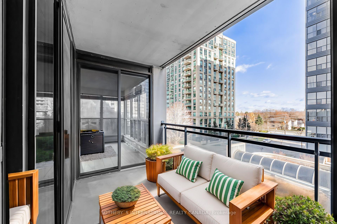
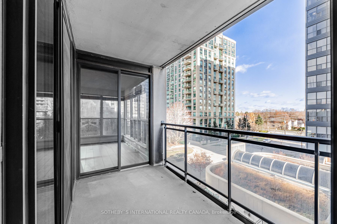
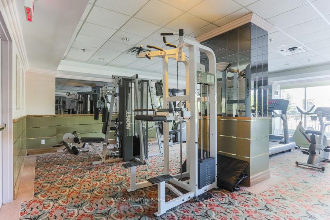
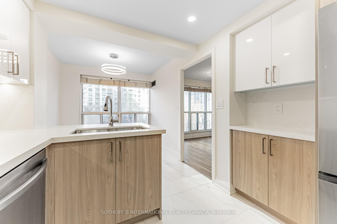
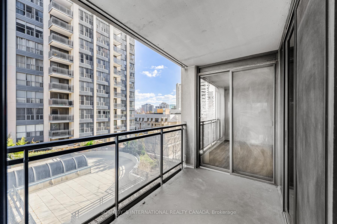
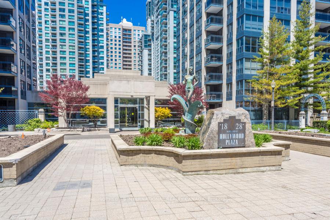
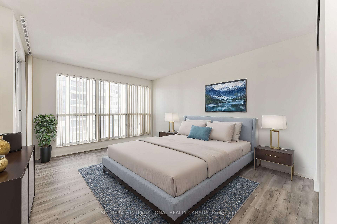
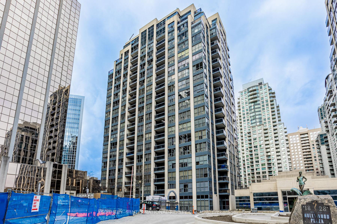
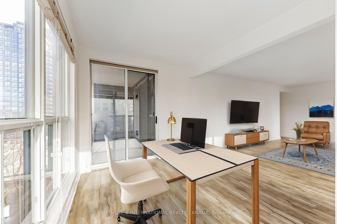
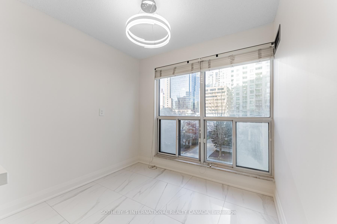
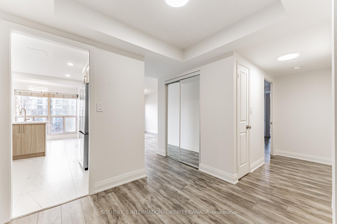
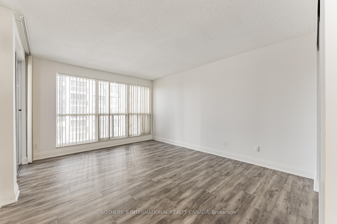
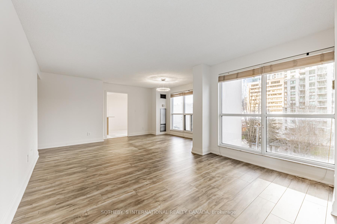
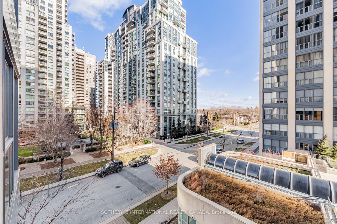
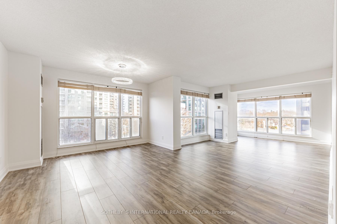
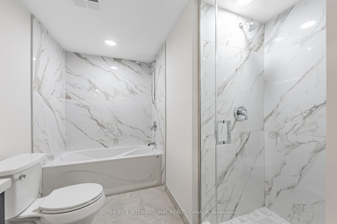
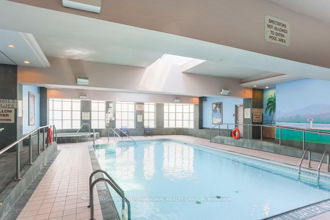











































| Newly Renovated, Never Lived In Suite At Hollywood Plaza. Approximately 1391 Sq.Ft. Plus Open Balcony With North-East Views. This 2 Bedroom/2 Full Bath Layout Features New Flooring Throughout, An Open Concept Living/Dining/Den With Floor-To-Ceiling Windows And A Walk-Out To The Balcony.The Eat-In Kitchen Boasts Quartz Counter-Tops And Backsplash, Brand New Appliances, Pot Lighting, And Under-Counter Lighting. The Spacious Primary Bedroom Includes A Picture Window, Double Mirrored Closet, And A Luxurious 5-Piece Modern Ensuite. The Second Bedroom Offers A Double Mirrored Closet, Picture Window, And Access To A 3-Piece Modern Bathroom. Both Bedrooms Enjoy Walk-Outs To The Open Balcony With Tranquil City Views.Convenience Is Key With Ensuite Laundry And Additional Storage Space Included. The Suite Comes With One Underground Parking Space And One Out-Of-Suite Storage Locker. Hollywood Plaza Offers Residents An Exceptional Lifestyle With Amenities Such As 24-Hour Concierge, A Newly Renovated Indoor Pool, A Well-Equipped Gym, Ample Visitor Parking, And 2 Guest Suites.You Have Nothing To Do But Enjoy Your New Space!**Maintenance Fee Incld All Utilities, Cable Tv, High Speed Internet. ** Property Has Been Virtually Staged |
| Extras: In The Heart Of North York Close To Top Notch School District (Claude Watson School Of Arts, Earl Haig Secondary School, McKee Primary School). Steps To Subway, Library, Restaurants, Grocery Stores, Movie Theatres, North York Centre. |
| Price | $885,000 |
| Taxes: | $3876.80 |
| Maintenance Fee: | 1311.27 |
| Address: | 18 Hollywood Ave , Unit 401, Toronto, M2N 6P5, Ontario |
| Province/State: | Ontario |
| Condo Corporation No | MTCP |
| Level | 4 |
| Unit No | 1 |
| Directions/Cross Streets: | E. Yonge/ N/Sheppard/S. Empress |
| Rooms: | 7 |
| Bedrooms: | 2 |
| Bedrooms +: | |
| Kitchens: | 1 |
| Family Room: | Y |
| Basement: | None |
| Property Type: | Condo Apt |
| Style: | Apartment |
| Exterior: | Brick, Concrete |
| Garage Type: | Underground |
| Garage(/Parking)Space: | 1.00 |
| Drive Parking Spaces: | 0 |
| Park #1 | |
| Parking Spot: | 16 |
| Parking Type: | Owned |
| Legal Description: | A |
| Exposure: | Ne |
| Balcony: | Open |
| Locker: | Owned |
| Pet Permited: | Restrict |
| Approximatly Square Footage: | 1200-1399 |
| Building Amenities: | Concierge, Guest Suites, Gym, Indoor Pool, Party/Meeting Room, Visitor Parking |
| Property Features: | Park, Public Transit, School |
| Maintenance: | 1311.27 |
| CAC Included: | Y |
| Hydro Included: | Y |
| Water Included: | Y |
| Cabel TV Included: | Y |
| Common Elements Included: | Y |
| Heat Included: | Y |
| Parking Included: | Y |
| Building Insurance Included: | Y |
| Fireplace/Stove: | N |
| Heat Source: | Gas |
| Heat Type: | Forced Air |
| Central Air Conditioning: | Central Air |
| Ensuite Laundry: | Y |
$
%
Years
This calculator is for demonstration purposes only. Always consult a professional
financial advisor before making personal financial decisions.
| Although the information displayed is believed to be accurate, no warranties or representations are made of any kind. |
| SOTHEBY`S INTERNATIONAL REALTY CANADA |
- Listing -1 of 0
|
|

Gaurang Shah
Licenced Realtor
Dir:
416-841-0587
Bus:
905-458-7979
Fax:
905-458-1220
| Virtual Tour | Book Showing | Email a Friend |
Jump To:
At a Glance:
| Type: | Condo - Condo Apt |
| Area: | Toronto |
| Municipality: | Toronto |
| Neighbourhood: | Willowdale East |
| Style: | Apartment |
| Lot Size: | x () |
| Approximate Age: | |
| Tax: | $3,876.8 |
| Maintenance Fee: | $1,311.27 |
| Beds: | 2 |
| Baths: | 2 |
| Garage: | 1 |
| Fireplace: | N |
| Air Conditioning: | |
| Pool: |
Locatin Map:
Payment Calculator:

Listing added to your favorite list
Looking for resale homes?

By agreeing to Terms of Use, you will have ability to search up to 247103 listings and access to richer information than found on REALTOR.ca through my website.


