$1,999,999
Available - For Sale
Listing ID: X11893869
65 Queen St , St. Catharines, L2R 5G9, Ontario
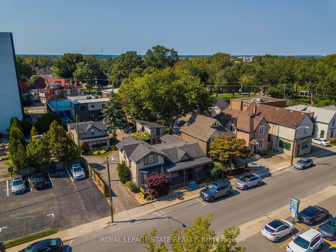
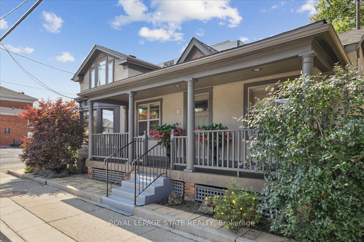
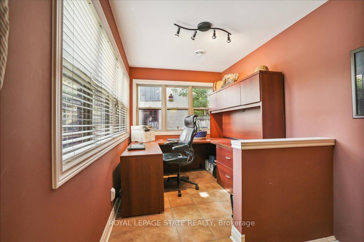
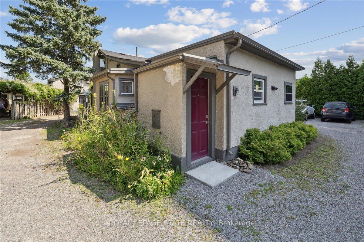
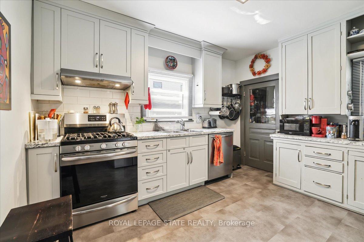
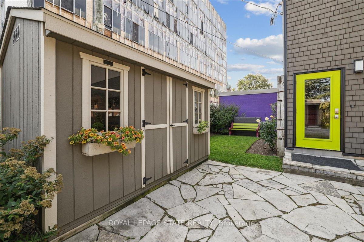
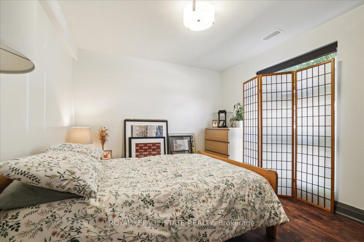
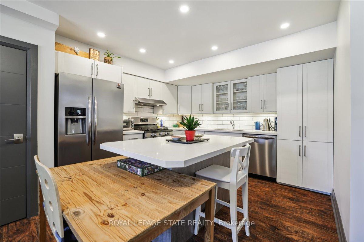

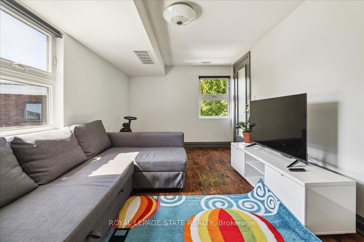
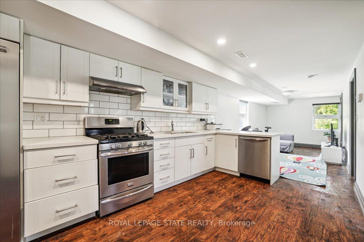
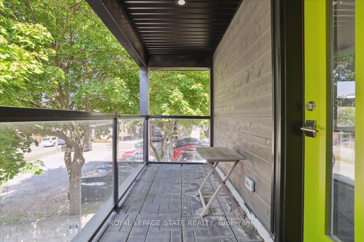
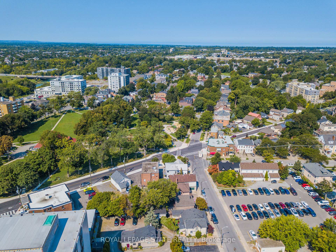
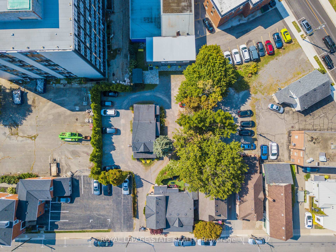
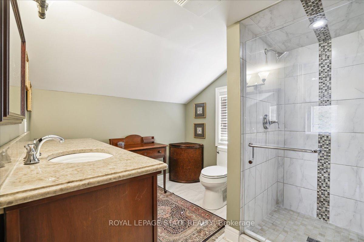
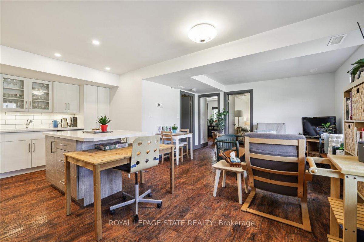
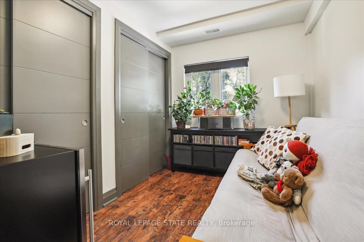
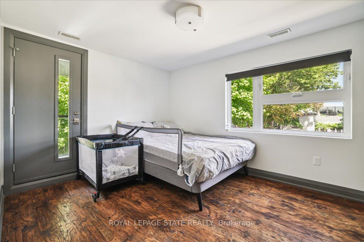
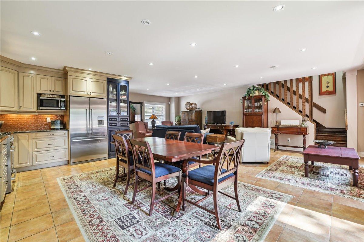
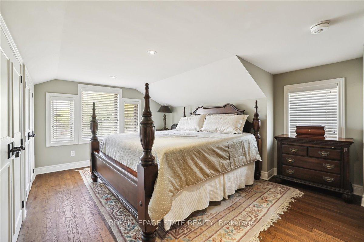
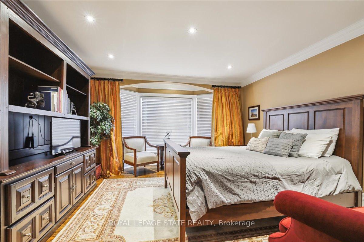
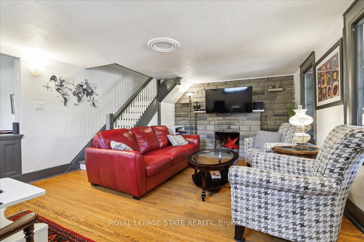
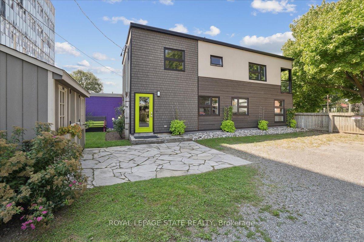
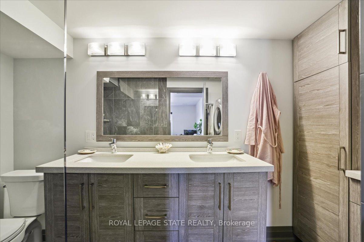
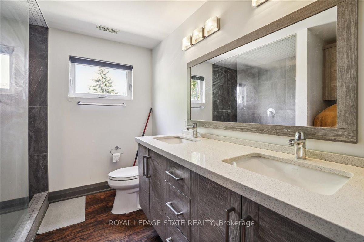
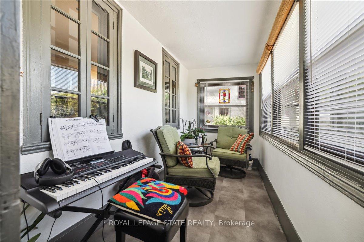
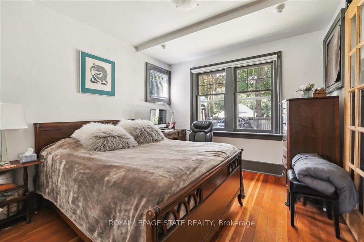
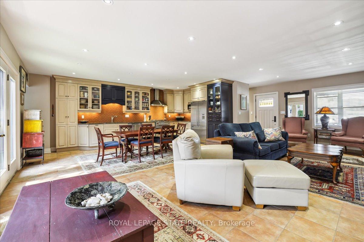
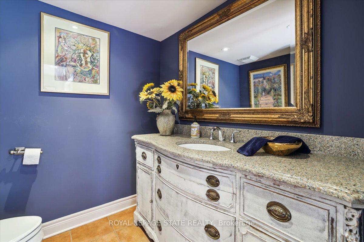
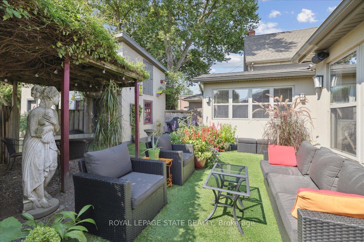
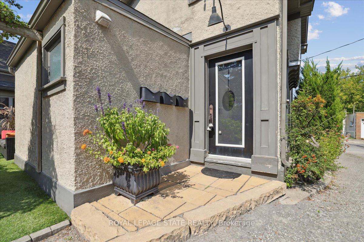
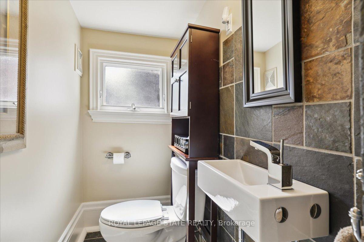
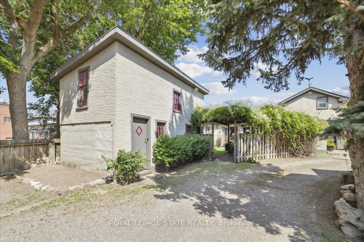
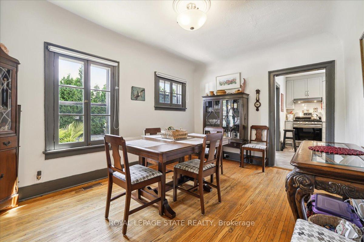
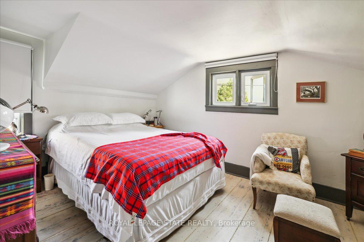
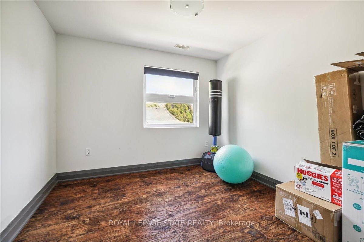
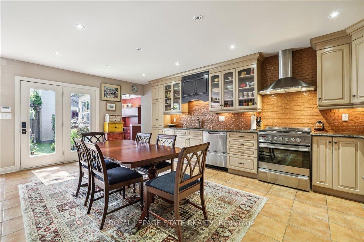
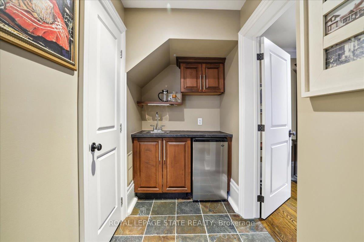
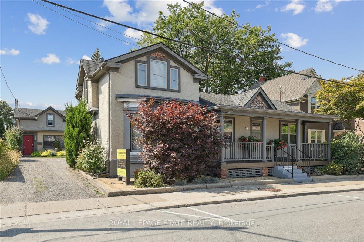
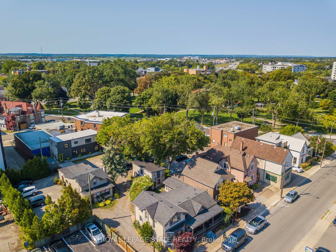








































| Welcome to Queen Street Village, an exceptional property in downtown St Catharines with tons of utility and tons of future potential sitting on approximately 1/3 acre of land. So much to love, appreciate and explore in this property. This owner-occupied property has been meticulously maintained, renovated, restored, and rebuilt over the familys 18-year tenure. The main house features hardwood floors, updated kitchen and baths, and has an attached guest suite, great for family, short-term rental/Air BNB, or separate home office. The centre cottage is quaint and oozes character and charm and could easily be a boutique, shop or caf. The rear building is a purpose-built duplex constructed in 2018 and has two above-grade, well-appointed units. The fourth building known as the barn is great on-site storage and awaits a transformation into living or business space. All of these buildings create 5 income generating units and are complemented by 16 parking spaces, 12 of which are income producing. This M2 zoning is medium/high density mixed-use and allows for business and residential. Excellent income and future development for a pure investor, otherwise enjoy the unique village style living with family and possible fractional ownership, or live, work, and collect rent all in one location. You decide. |
| Price | $1,999,999 |
| Taxes: | $7385.10 |
| Assessment: | $439000 |
| Assessment Year: | 2023 |
| Address: | 65 Queen St , St. Catharines, L2R 5G9, Ontario |
| Lot Size: | 60.31 x 179.55 (Feet) |
| Acreage: | < .50 |
| Directions/Cross Streets: | Church St |
| Rooms: | 19 |
| Bedrooms: | 8 |
| Bedrooms +: | |
| Kitchens: | 4 |
| Family Room: | Y |
| Basement: | None |
| Approximatly Age: | 100+ |
| Property Type: | Multiplex |
| Style: | Other |
| Exterior: | Other, Stucco/Plaster |
| Garage Type: | None |
| (Parking/)Drive: | Mutual |
| Drive Parking Spaces: | 16 |
| Pool: | None |
| Other Structures: | Garden Shed, Workshop |
| Approximatly Age: | 100+ |
| Approximatly Square Footage: | 3500-5000 |
| Property Features: | Arts Centre, Library, Park, Public Transit, Rec Centre, School Bus Route |
| Fireplace/Stove: | Y |
| Heat Source: | Gas |
| Heat Type: | Forced Air |
| Central Air Conditioning: | Central Air |
| Laundry Level: | Main |
| Elevator Lift: | N |
| Sewers: | Sewers |
| Water: | Municipal |
$
%
Years
This calculator is for demonstration purposes only. Always consult a professional
financial advisor before making personal financial decisions.
| Although the information displayed is believed to be accurate, no warranties or representations are made of any kind. |
| ROYAL LEPAGE STATE REALTY |
- Listing -1 of 0
|
|

Gaurang Shah
Licenced Realtor
Dir:
416-841-0587
Bus:
905-458-7979
Fax:
905-458-1220
| Virtual Tour | Book Showing | Email a Friend |
Jump To:
At a Glance:
| Type: | Freehold - Multiplex |
| Area: | Niagara |
| Municipality: | St. Catharines |
| Neighbourhood: | |
| Style: | Other |
| Lot Size: | 60.31 x 179.55(Feet) |
| Approximate Age: | 100+ |
| Tax: | $7,385.1 |
| Maintenance Fee: | $0 |
| Beds: | 8 |
| Baths: | 6 |
| Garage: | 0 |
| Fireplace: | Y |
| Air Conditioning: | |
| Pool: | None |
Locatin Map:
Payment Calculator:

Listing added to your favorite list
Looking for resale homes?

By agreeing to Terms of Use, you will have ability to search up to 247103 listings and access to richer information than found on REALTOR.ca through my website.


