$2,549,900
Available - For Sale
Listing ID: W11894555
31 Shaver Ave South , Toronto, M9B 3T2, Ontario
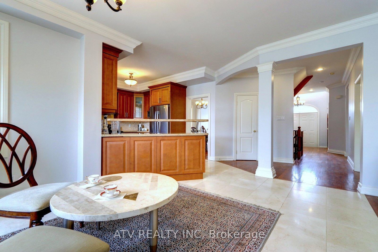
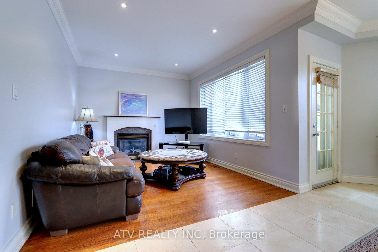
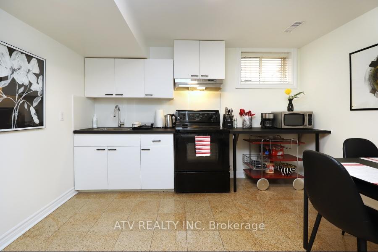
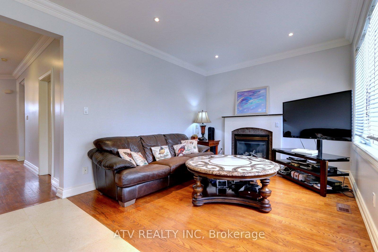
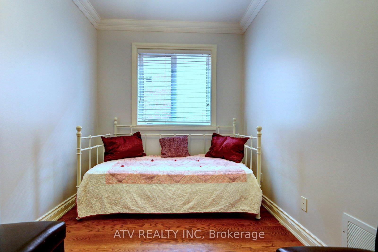
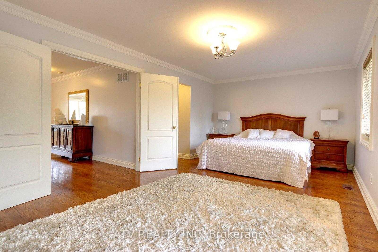
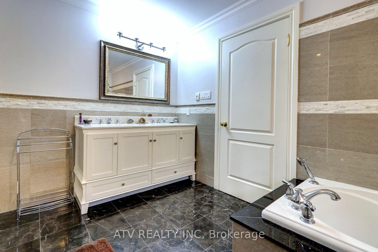
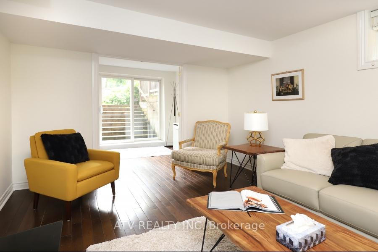
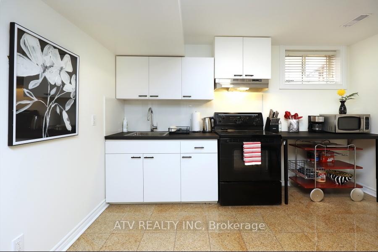
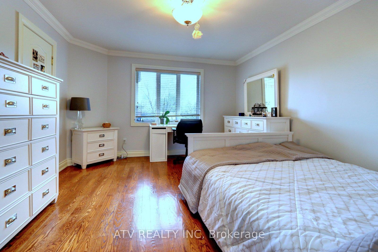
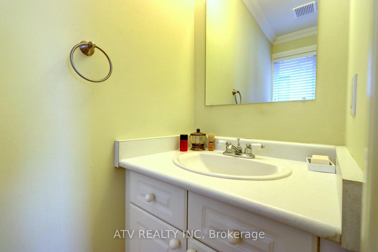
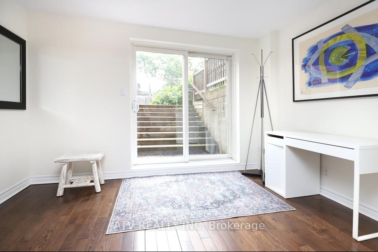
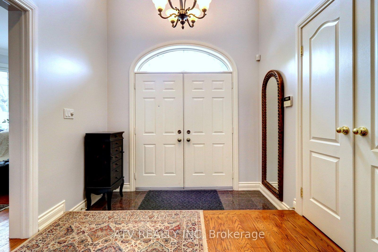
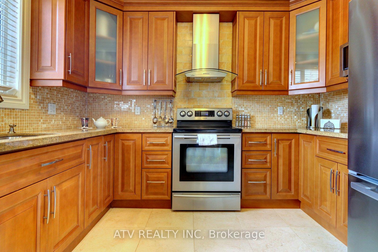
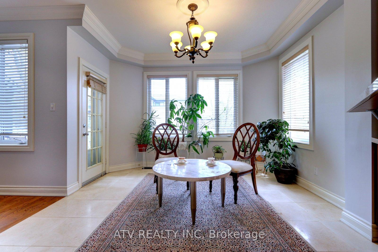
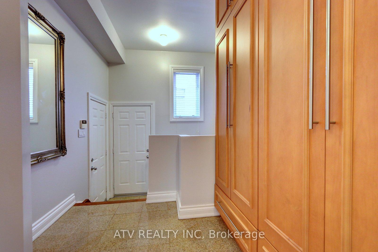
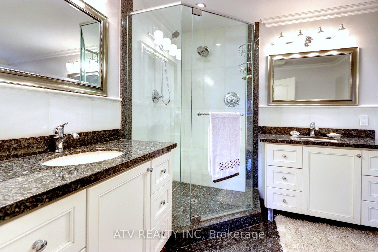
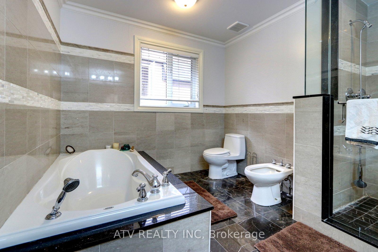
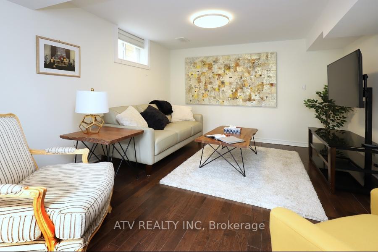
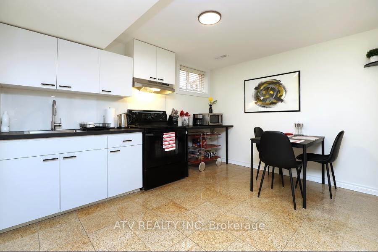
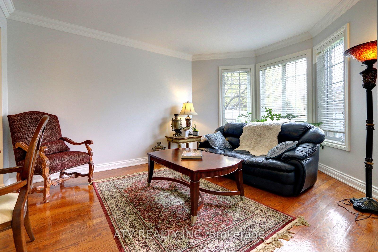
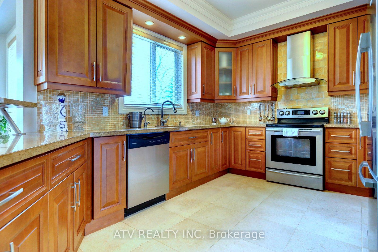
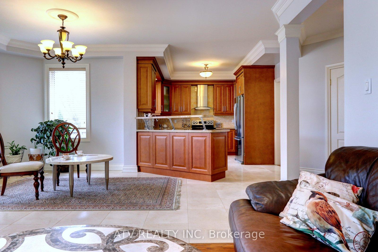
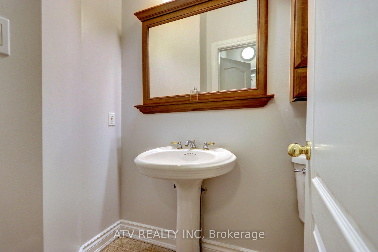
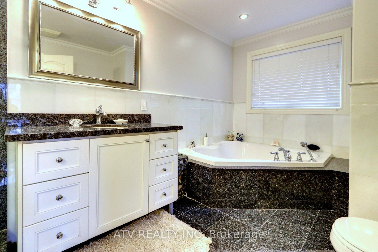
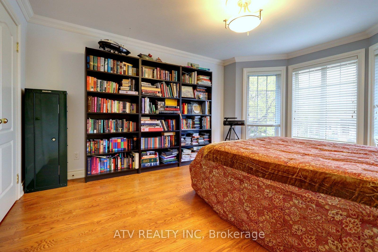
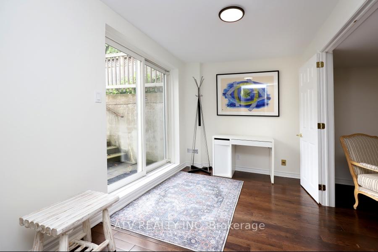
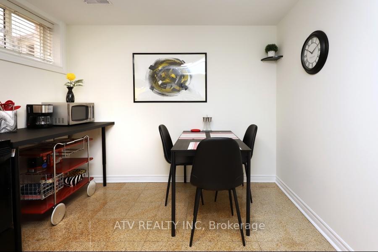
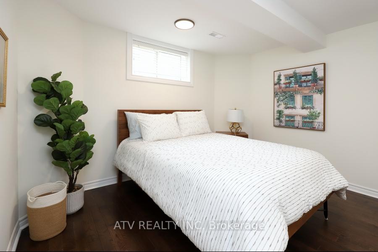
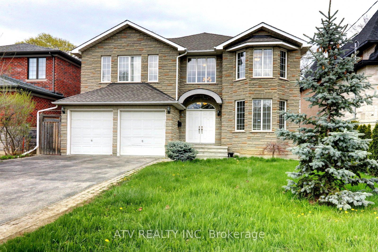
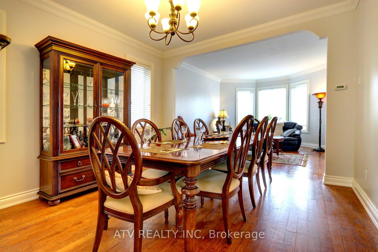
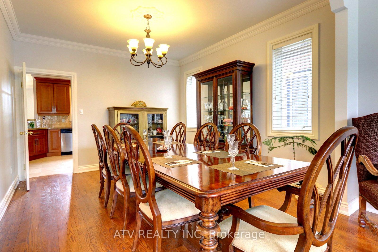
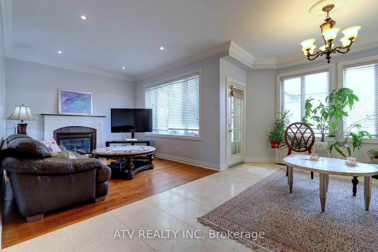
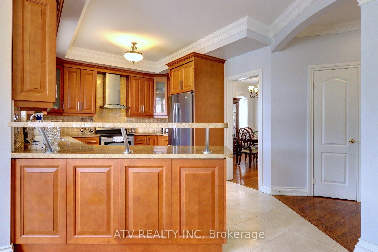
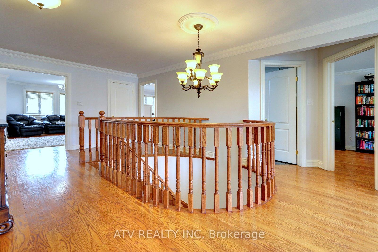
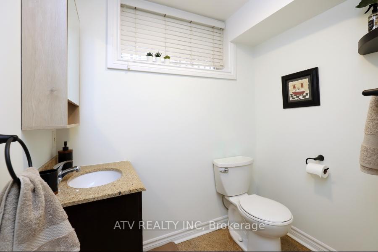




































| Outstanding House Located just a short walk from Kipling Subway and minutes from TTC and major highways. Perfect for large or multi generational families, this Spacious well-designed home features an extra main-floor room that can serve as a 5th bedroom or private office, complete with a main-floor shower. Impressive details include luxurious marble and granite finishes, a maple kitchen, and timeless oak floors throughout. Enjoy the outdoors with an oversize deck overlooking a charming berry and herb garden.This home offers exceptional convenience with walk-out basement access to a fully separate apartment ideal for extended family or rental income. The basement also provides ample storage space to keep your home organized. Recent upgrades include a whole-house water filtration system, hot water on demand (2024), and central vacuum. This home is nestled in a sought-after neighborhood surrounded by million-dollar properties. With a versatile layout and thoughtful features, this home offers both comfort and potential! |
| Extras: Lower Level Suite Stove, Washer/Dryer Combined, Fridge. |
| Price | $2,549,900 |
| Taxes: | $9200.75 |
| Address: | 31 Shaver Ave South , Toronto, M9B 3T2, Ontario |
| Lot Size: | 50.00 x 150.00 (Feet) |
| Directions/Cross Streets: | Bloor / Shaver |
| Rooms: | 9 |
| Rooms +: | 3 |
| Bedrooms: | 4 |
| Bedrooms +: | 1 |
| Kitchens: | 2 |
| Family Room: | Y |
| Basement: | Apartment, Sep Entrance |
| Approximatly Age: | 16-30 |
| Property Type: | Detached |
| Style: | 2-Storey |
| Exterior: | Brick, Stone |
| Garage Type: | Built-In |
| (Parking/)Drive: | Pvt Double |
| Drive Parking Spaces: | 4 |
| Pool: | None |
| Other Structures: | Garden Shed |
| Approximatly Age: | 16-30 |
| Approximatly Square Footage: | 3000-3500 |
| Fireplace/Stove: | Y |
| Heat Source: | Gas |
| Heat Type: | Forced Air |
| Central Air Conditioning: | Central Air |
| Laundry Level: | Lower |
| Sewers: | Sewers |
| Water: | Municipal |
$
%
Years
This calculator is for demonstration purposes only. Always consult a professional
financial advisor before making personal financial decisions.
| Although the information displayed is believed to be accurate, no warranties or representations are made of any kind. |
| ATV REALTY INC |
- Listing -1 of 0
|
|

Gaurang Shah
Licenced Realtor
Dir:
416-841-0587
Bus:
905-458-7979
Fax:
905-458-1220
| Book Showing | Email a Friend |
Jump To:
At a Glance:
| Type: | Freehold - Detached |
| Area: | Toronto |
| Municipality: | Toronto |
| Neighbourhood: | Islington-City Centre West |
| Style: | 2-Storey |
| Lot Size: | 50.00 x 150.00(Feet) |
| Approximate Age: | 16-30 |
| Tax: | $9,200.75 |
| Maintenance Fee: | $0 |
| Beds: | 4+1 |
| Baths: | 5 |
| Garage: | 0 |
| Fireplace: | Y |
| Air Conditioning: | |
| Pool: | None |
Locatin Map:
Payment Calculator:

Listing added to your favorite list
Looking for resale homes?

By agreeing to Terms of Use, you will have ability to search up to 247088 listings and access to richer information than found on REALTOR.ca through my website.


