$539,000
Available - For Sale
Listing ID: C11893282
1730 Eglinton Ave East , Unit 307, Toronto, M4A 2X9, Ontario
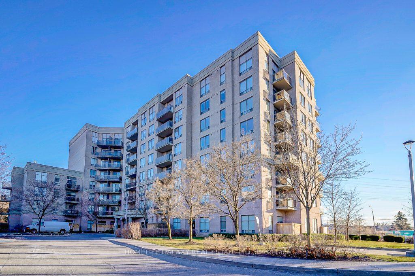
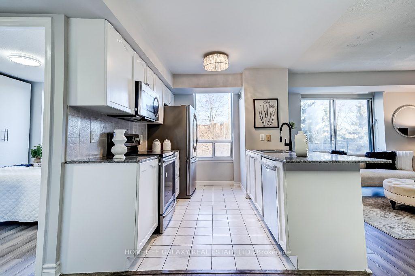
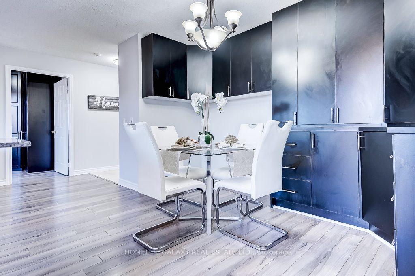
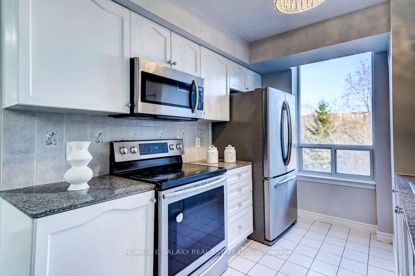
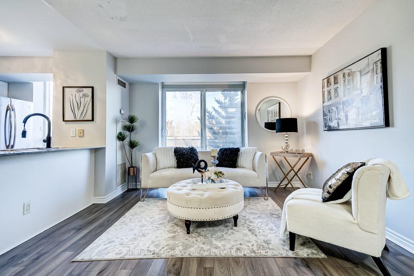
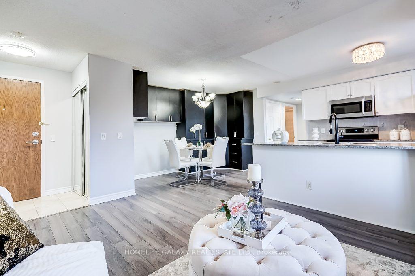
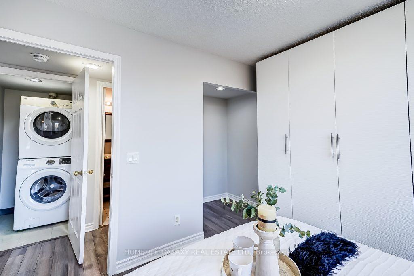
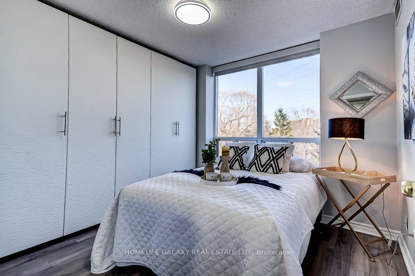
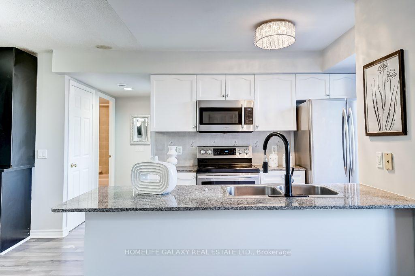
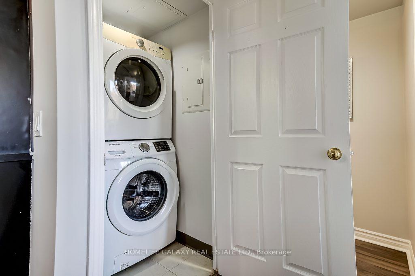
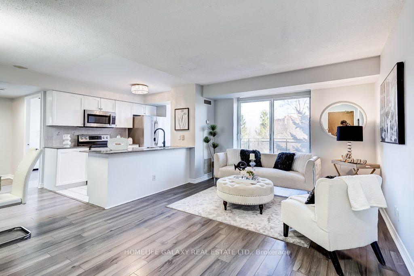
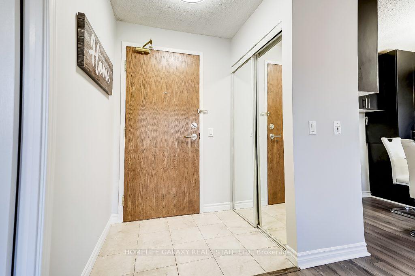
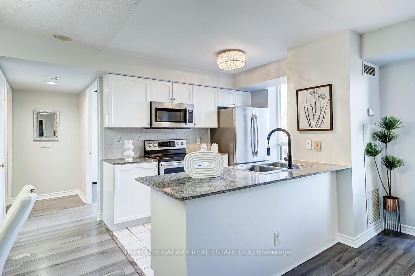
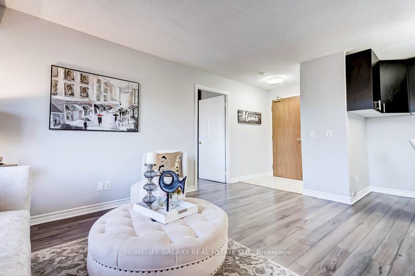
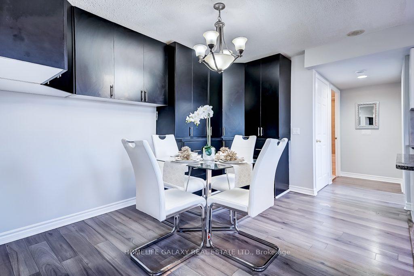
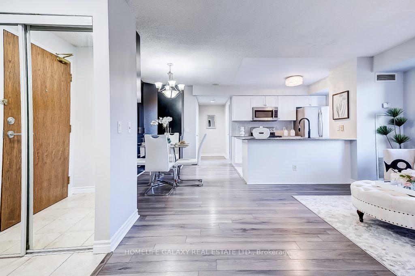
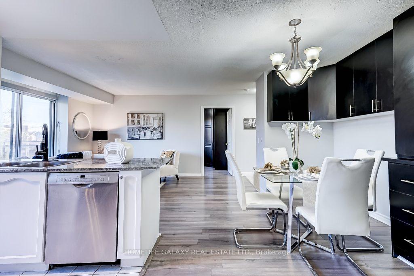
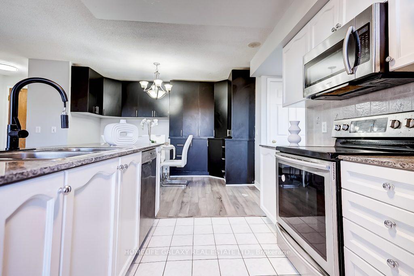
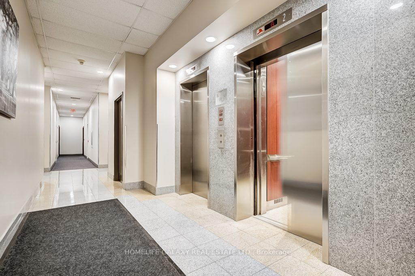
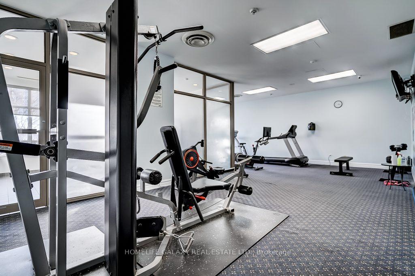
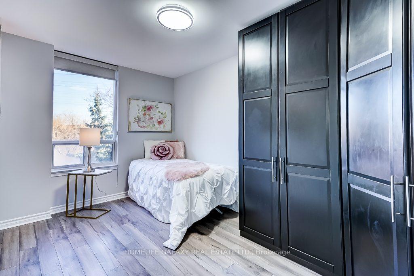
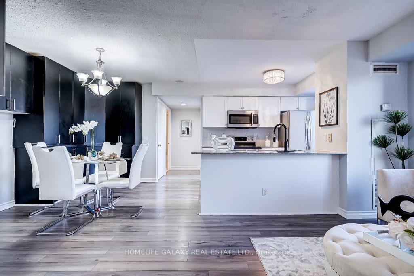
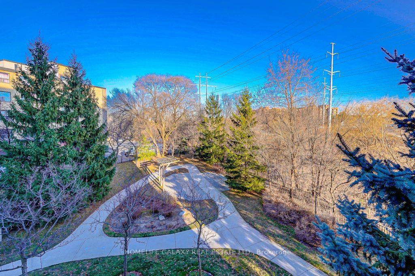
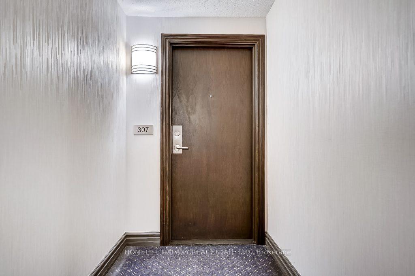
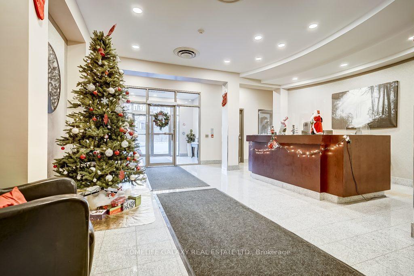
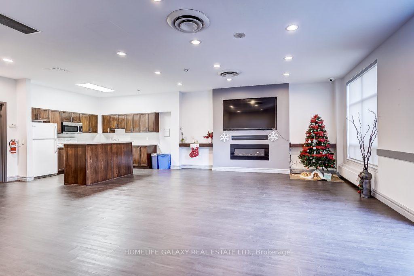
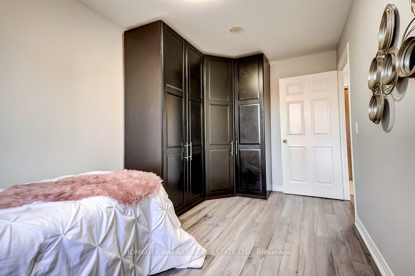
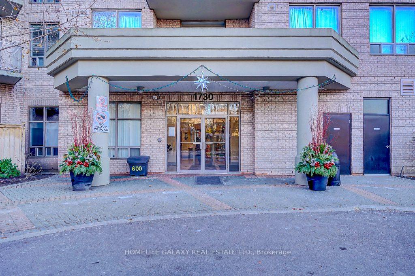
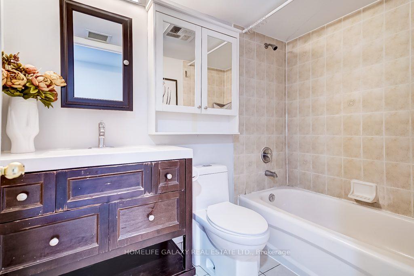
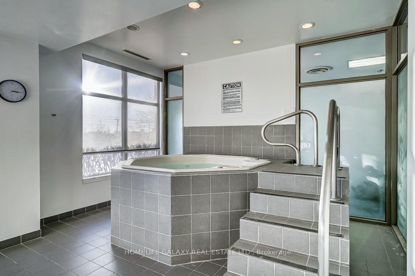






























| Located in the heart of a vibrant community surrounded by shops and parks. This freshly painted Contemporary 1 Bedroom, 1 Bathroom, Den as second Bedroom, ensuite laundry room Condo Offers Both Comfort and Convenience. The open-concept layout Kitchen/Living/Dining, laminate floors and Walk-Out to deck. Ensuite Laundry, Large Principal Room, Resort Style Amenities Inc: Outdoor Pool, Tennis Court, Gym, Sauna, Party Room, Library and Concierge. Enjoy A Beautiful View of the Sunset and the Park Within the Building Complex. This space certainly has a lot to offer with its modern design, excellent amenities, and a prime location. |
| Price | $539,000 |
| Taxes: | $1867.00 |
| Maintenance Fee: | 863.00 |
| Address: | 1730 Eglinton Ave East , Unit 307, Toronto, M4A 2X9, Ontario |
| Province/State: | Ontario |
| Condo Corporation No | TSCP |
| Level | 03 |
| Unit No | 06 |
| Directions/Cross Streets: | Eglinton Ave./Sloane Avenue |
| Rooms: | 5 |
| Bedrooms: | 1 |
| Bedrooms +: | 1 |
| Kitchens: | 1 |
| Family Room: | N |
| Basement: | None |
| Property Type: | Condo Apt |
| Style: | Apartment |
| Exterior: | Brick, Concrete |
| Garage Type: | Underground |
| Garage(/Parking)Space: | 1.00 |
| Drive Parking Spaces: | 0 |
| Park #1 | |
| Parking Type: | Owned |
| Legal Description: | #19 |
| Exposure: | E |
| Balcony: | Open |
| Locker: | Common |
| Pet Permited: | Restrict |
| Approximatly Square Footage: | 800-899 |
| Property Features: | Hospital, Library, Park, Public Transit, School |
| Maintenance: | 863.00 |
| Hydro Included: | Y |
| Water Included: | Y |
| Common Elements Included: | Y |
| Heat Included: | Y |
| Parking Included: | Y |
| Building Insurance Included: | Y |
| Fireplace/Stove: | N |
| Heat Source: | Gas |
| Heat Type: | Forced Air |
| Central Air Conditioning: | Central Air |
| Ensuite Laundry: | Y |
$
%
Years
This calculator is for demonstration purposes only. Always consult a professional
financial advisor before making personal financial decisions.
| Although the information displayed is believed to be accurate, no warranties or representations are made of any kind. |
| HOMELIFE GALAXY REAL ESTATE LTD. |
- Listing -1 of 0
|
|

Gaurang Shah
Licenced Realtor
Dir:
416-841-0587
Bus:
905-458-7979
Fax:
905-458-1220
| Virtual Tour | Book Showing | Email a Friend |
Jump To:
At a Glance:
| Type: | Condo - Condo Apt |
| Area: | Toronto |
| Municipality: | Toronto |
| Neighbourhood: | Victoria Village |
| Style: | Apartment |
| Lot Size: | x () |
| Approximate Age: | |
| Tax: | $1,867 |
| Maintenance Fee: | $863 |
| Beds: | 1+1 |
| Baths: | 1 |
| Garage: | 1 |
| Fireplace: | N |
| Air Conditioning: | |
| Pool: |
Locatin Map:
Payment Calculator:

Listing added to your favorite list
Looking for resale homes?

By agreeing to Terms of Use, you will have ability to search up to 247088 listings and access to richer information than found on REALTOR.ca through my website.


