$829,000
Available - For Sale
Listing ID: W11893214
181 Earlscourt Ave , Toronto, M6E 2B2, Ontario
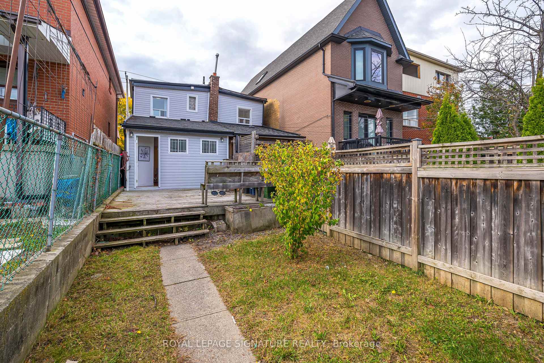
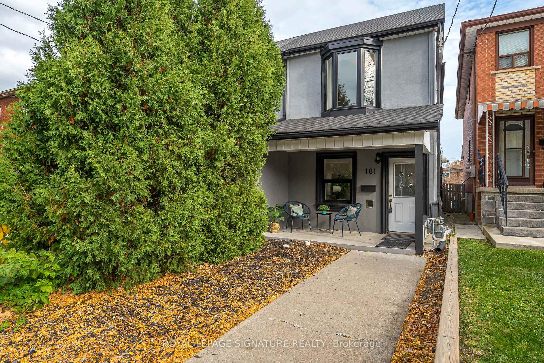
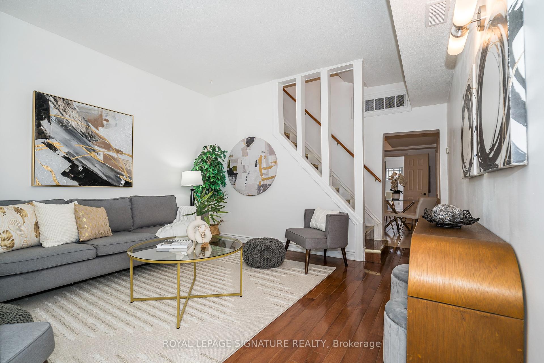
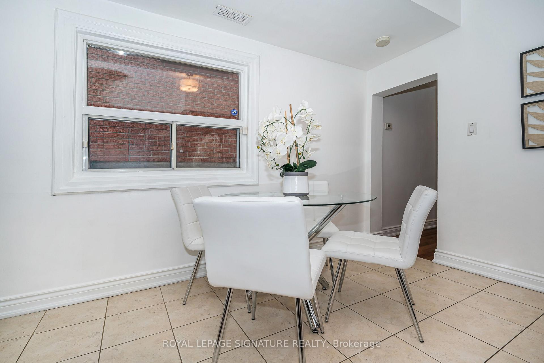
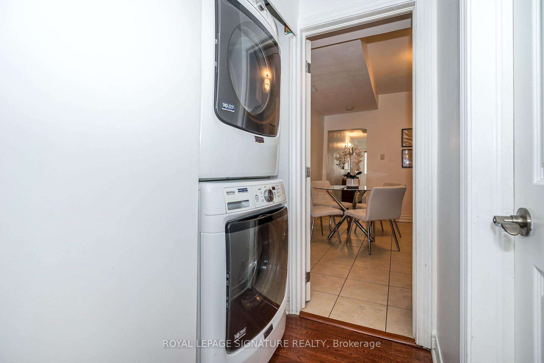
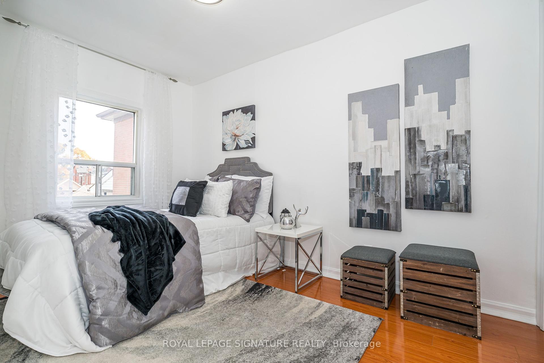
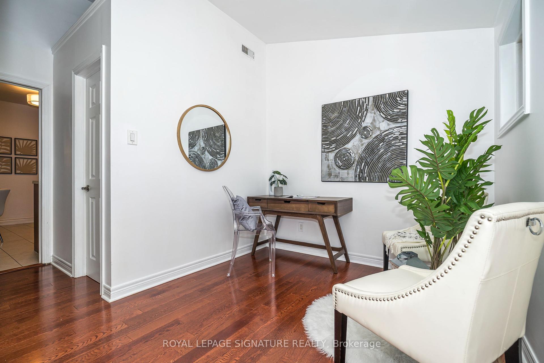
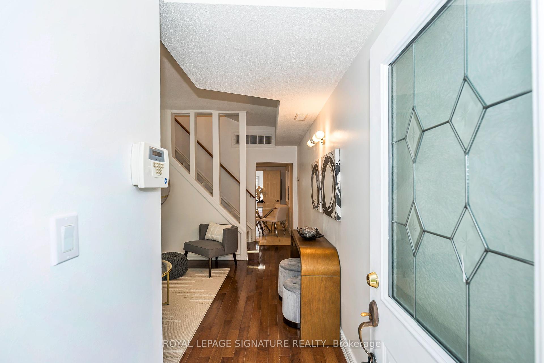
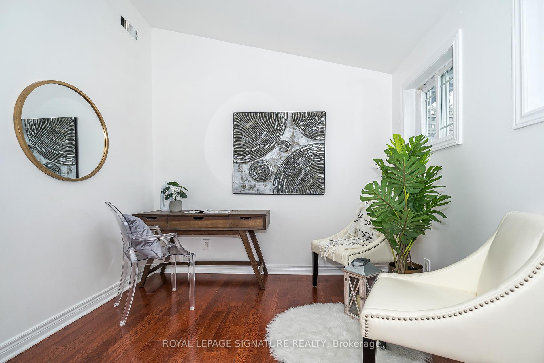
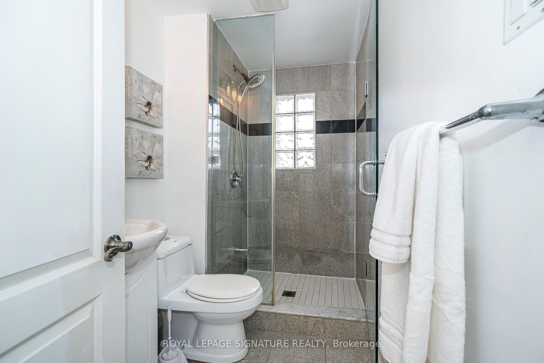
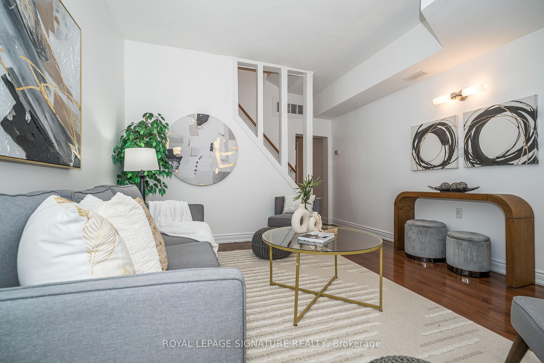
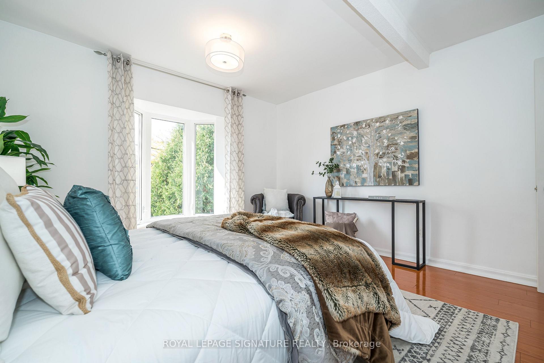
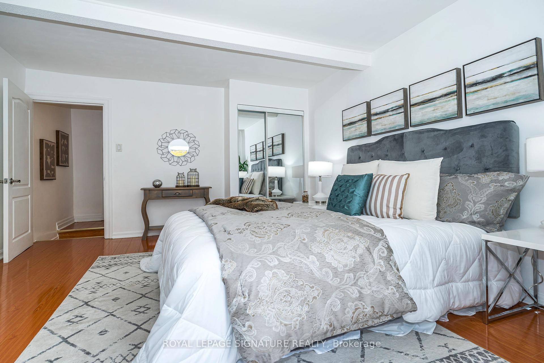
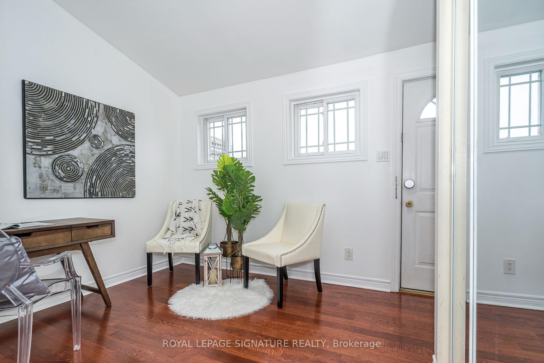
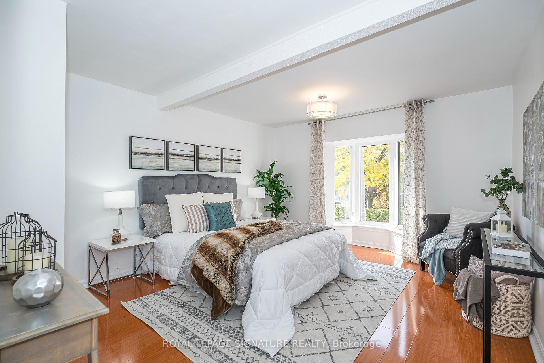
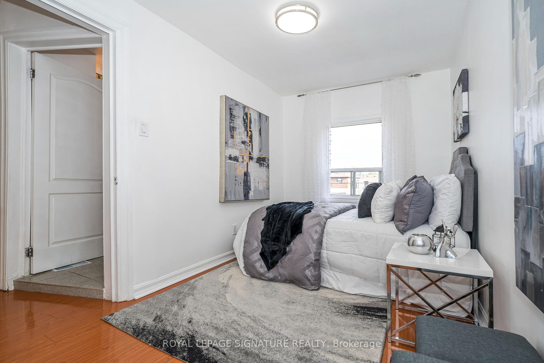
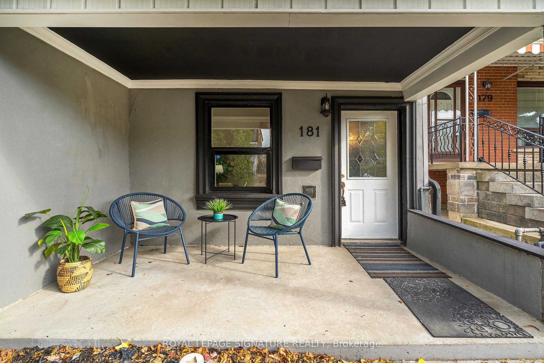
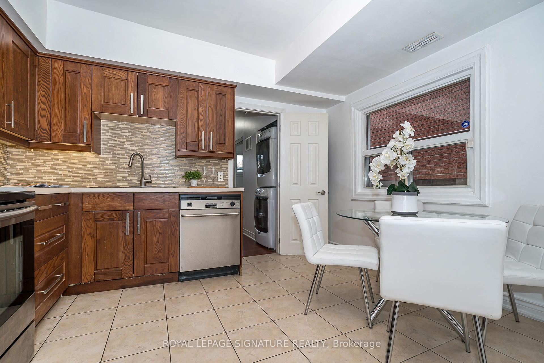
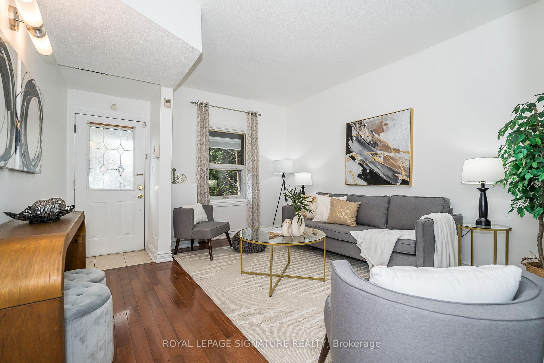



















| Discover this beautiful, well-maintained semi-detached home the ideal condo alternative forfirst-time buyers or downsizers. Nestled in the sought-after Corso Italia neighborhood, this home issteps away from Earlscourt Park and the Joseph Piccininni Community Centre, offering year-roundactivities like swimming and skating. The home features a large eat in kitchen with s/s appliances,2 spacious bedrooms and a versatile main-floor room that can serve as a third bedroom, den, orfamily room. Enjoy 2 full renovated bathrooms, including a convenient 3-piece ensuite. Theopen-concept layout and updated finishes create a bright and inviting space, while a walkout leadsto a private deck perfect for relaxing or entertaining. Located close to trendy shops, restaurants,cafes and transit, this home promises vibrant city living with the comforts of a cozy retreat. Don'tmiss out on this prime opportunity! |
| Extras: Lane Parking for 2 vehicles |
| Price | $829,000 |
| Taxes: | $3855.41 |
| Address: | 181 Earlscourt Ave , Toronto, M6E 2B2, Ontario |
| Lot Size: | 13.33 x 128.00 (Feet) |
| Directions/Cross Streets: | Dufferin & St. Clair |
| Rooms: | 6 |
| Bedrooms: | 3 |
| Bedrooms +: | |
| Kitchens: | 1 |
| Family Room: | N |
| Basement: | None |
| Property Type: | Semi-Detached |
| Style: | 2-Storey |
| Exterior: | Brick |
| Garage Type: | None |
| (Parking/)Drive: | Private |
| Drive Parking Spaces: | 2 |
| Pool: | None |
| Other Structures: | Garden Shed |
| Property Features: | Public Trans, School |
| Fireplace/Stove: | N |
| Heat Source: | Gas |
| Heat Type: | Forced Air |
| Central Air Conditioning: | Central Air |
| Sewers: | Sewers |
| Water: | Municipal |
$
%
Years
This calculator is for demonstration purposes only. Always consult a professional
financial advisor before making personal financial decisions.
| Although the information displayed is believed to be accurate, no warranties or representations are made of any kind. |
| ROYAL LEPAGE SIGNATURE REALTY |
- Listing -1 of 0
|
|

Gaurang Shah
Licenced Realtor
Dir:
416-841-0587
Bus:
905-458-7979
Fax:
905-458-1220
| Book Showing | Email a Friend |
Jump To:
At a Glance:
| Type: | Freehold - Semi-Detached |
| Area: | Toronto |
| Municipality: | Toronto |
| Neighbourhood: | Corso Italia-Davenport |
| Style: | 2-Storey |
| Lot Size: | 13.33 x 128.00(Feet) |
| Approximate Age: | |
| Tax: | $3,855.41 |
| Maintenance Fee: | $0 |
| Beds: | 3 |
| Baths: | 2 |
| Garage: | 0 |
| Fireplace: | N |
| Air Conditioning: | |
| Pool: | None |
Locatin Map:
Payment Calculator:

Listing added to your favorite list
Looking for resale homes?

By agreeing to Terms of Use, you will have ability to search up to 247088 listings and access to richer information than found on REALTOR.ca through my website.


