$3,990,000
Available - For Sale
Listing ID: N9512886
260 Stormont Tr , Vaughan, L4H 4P6, Ontario
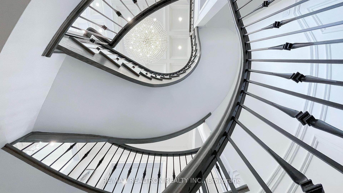
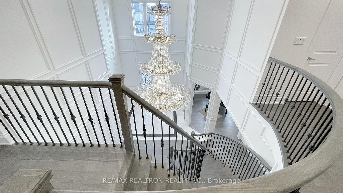
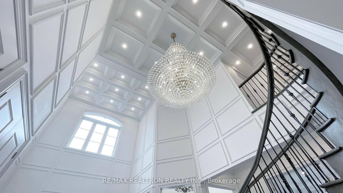
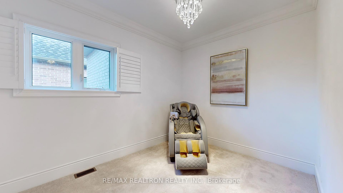

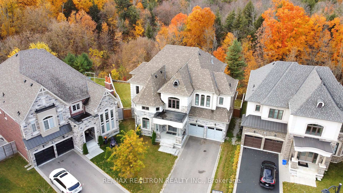
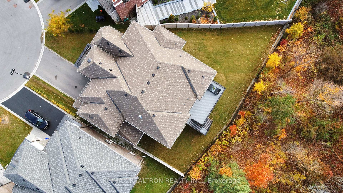
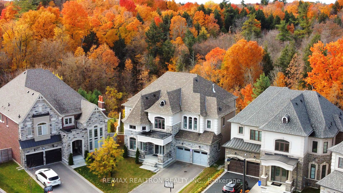
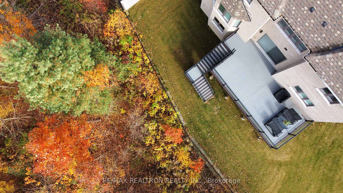
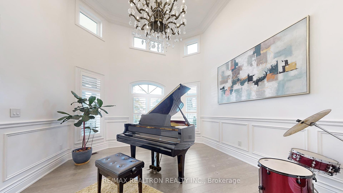
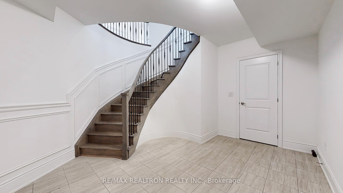
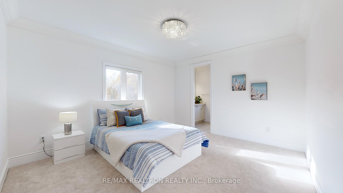
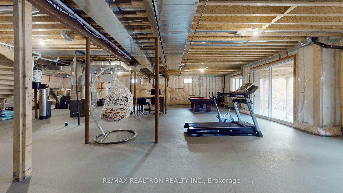
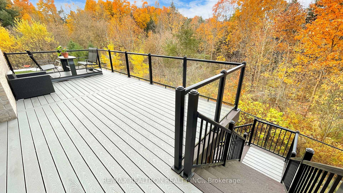
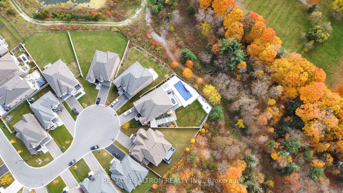
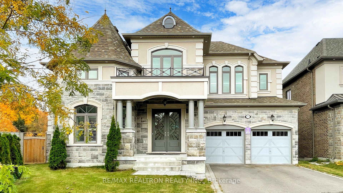
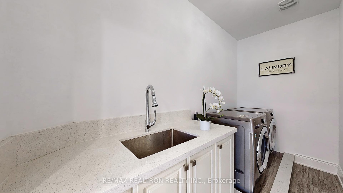
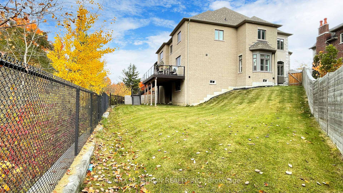
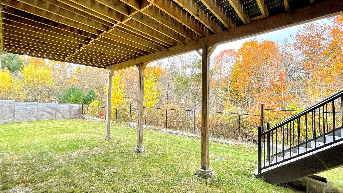
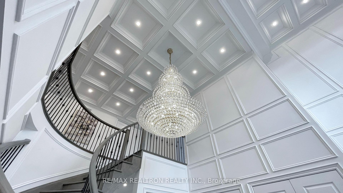
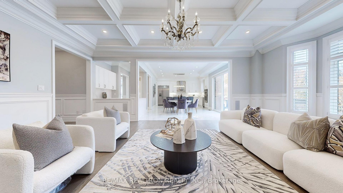
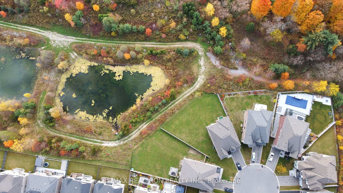
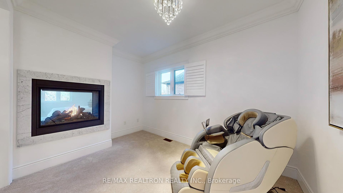
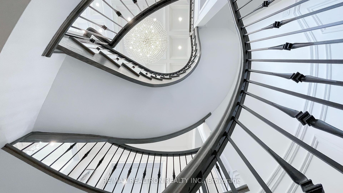
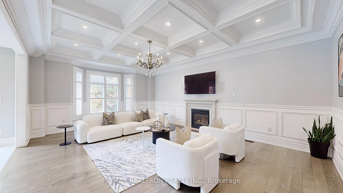
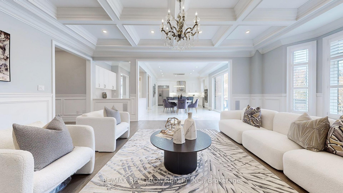
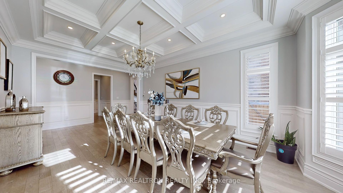
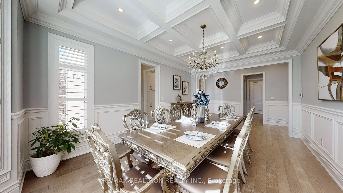
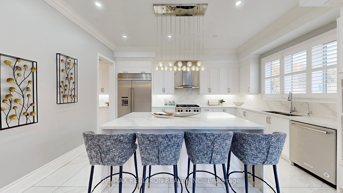
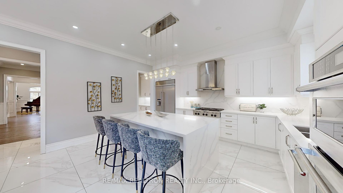
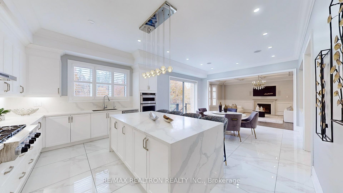
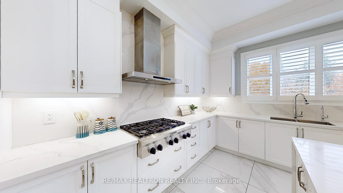
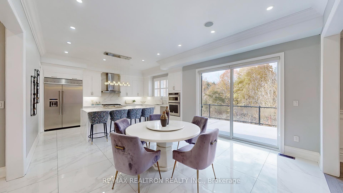
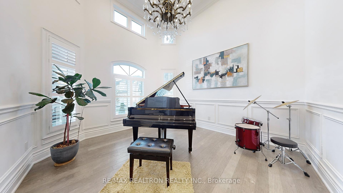
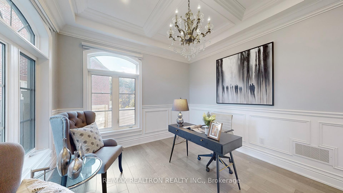
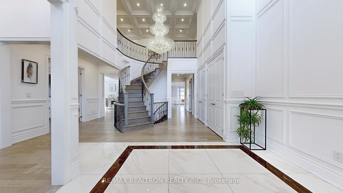
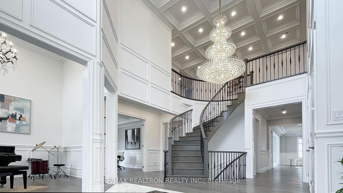
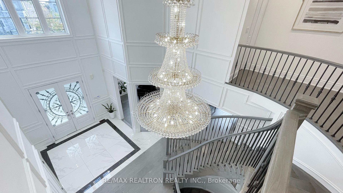
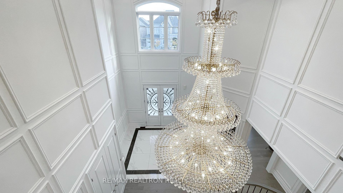
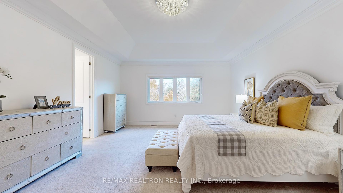
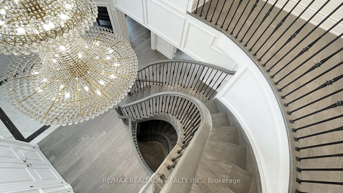
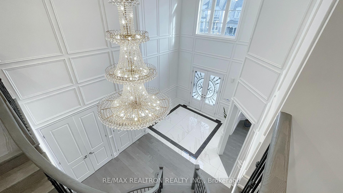
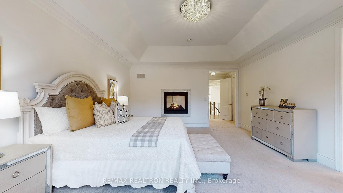
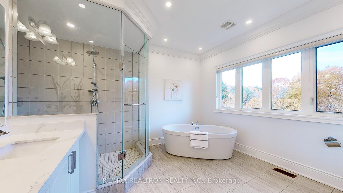
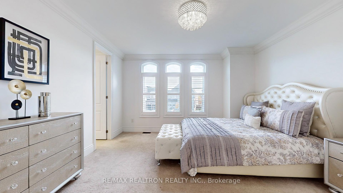
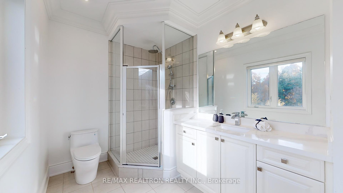
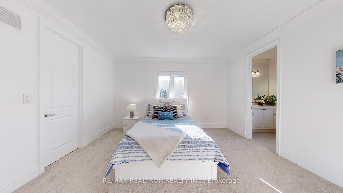
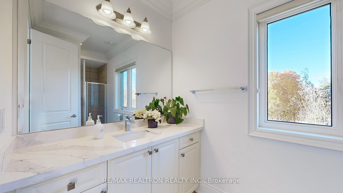
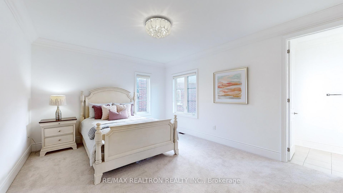
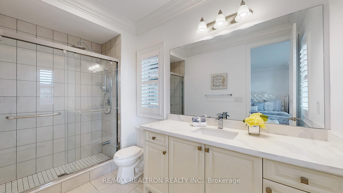
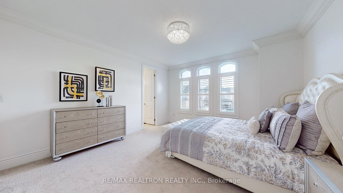
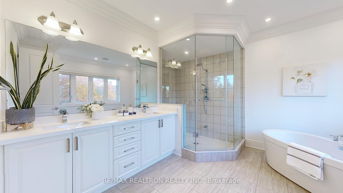




















































| Discover this one-of-a-kind, luxurious Custom Built masterpiece Situated On A Prestigious Enclave Backing On Ravine And Ideally Located On Quiet Cul-De-Sac, Built in 2018,One of the largest on the street, Features Superb Craftsmanship, Impeccable Finishes & Meticulous Attention To The Finest Of Materials That Create an Exceptional Living Space! This stunning estate home boasts nearly 8,000 Sf. of living space , 5,146 Sf of Above Ground Luxury Awaits! Over half Million $$$ Lavish upgrading & renovations,10' main, 9' upper&lower. 3 car tandem garage. The interior showcases quality craftsmanship, Features include grand Marbled Front entrance with Masterfully Designed Grand soaring Cathedral Ceiling foyer over 25 Ft high W/ chandelier, high end Coffered ceilings with pot lights, Enter the formal living rm with hardwood & a double-sided fireplace ,B/I speaker system, leading to the sun-drenched great rm w waffle ceilings . Enjoy panoramic views of the grounds from the dining area . breakfast bar . Culinary Delight Awaits in the Gorgeous Chef Inspired Kitchen With Espresso Bar, Granite top, Centre Island,Custom Cabinetry. Grand spiral staircase, Amazing Master Retreat With private sitting area & fireplace, Custom Walk-In Closet & 5 Pcs Ensuite . Walk out basement and huge composite deck bring you to a breathtaking sanctuary with lush greenery surrounded by nature.*Total Privacy!* |
| Extras: All Chandeliers, top-of-the-line KitchenAid SPS Appliances: Refrigerator, Oven, Stove Top, Microwave, Hood Range, Washer & Dryer. All Elfs And Window Coverings. Central vac, EGDO+remotes, water softener, Security System |
| Price | $3,990,000 |
| Taxes: | $13854.96 |
| Address: | 260 Stormont Tr , Vaughan, L4H 4P6, Ontario |
| Lot Size: | 50.00 x 143.00 (Feet) |
| Acreage: | < .50 |
| Directions/Cross Streets: | Major Mackenzie & Pine Valley |
| Rooms: | 12 |
| Bedrooms: | 4 |
| Bedrooms +: | |
| Kitchens: | 1 |
| Family Room: | Y |
| Basement: | Finished, Full |
| Property Type: | Detached |
| Style: | 2-Storey |
| Exterior: | Brick, Stone |
| Garage Type: | Built-In |
| (Parking/)Drive: | Private |
| Drive Parking Spaces: | 4 |
| Pool: | None |
| Approximatly Square Footage: | 5000+ |
| Property Features: | Cul De Sac, Park, Ravine, Wooded/Treed |
| Fireplace/Stove: | Y |
| Heat Source: | Gas |
| Heat Type: | Forced Air |
| Central Air Conditioning: | Central Air |
| Sewers: | Sewers |
| Water: | Municipal |
$
%
Years
This calculator is for demonstration purposes only. Always consult a professional
financial advisor before making personal financial decisions.
| Although the information displayed is believed to be accurate, no warranties or representations are made of any kind. |
| RE/MAX REALTRON REALTY INC. |
- Listing -1 of 0
|
|

Gaurang Shah
Licenced Realtor
Dir:
416-841-0587
Bus:
905-458-7979
Fax:
905-458-1220
| Virtual Tour | Book Showing | Email a Friend |
Jump To:
At a Glance:
| Type: | Freehold - Detached |
| Area: | York |
| Municipality: | Vaughan |
| Neighbourhood: | Vellore Village |
| Style: | 2-Storey |
| Lot Size: | 50.00 x 143.00(Feet) |
| Approximate Age: | |
| Tax: | $13,854.96 |
| Maintenance Fee: | $0 |
| Beds: | 4 |
| Baths: | 5 |
| Garage: | 0 |
| Fireplace: | Y |
| Air Conditioning: | |
| Pool: | None |
Locatin Map:
Payment Calculator:

Listing added to your favorite list
Looking for resale homes?

By agreeing to Terms of Use, you will have ability to search up to 247088 listings and access to richer information than found on REALTOR.ca through my website.


