$1,585,000
Available - For Sale
Listing ID: X11890072
1968 Buroak Cres , London, N6G 3X9, Ontario
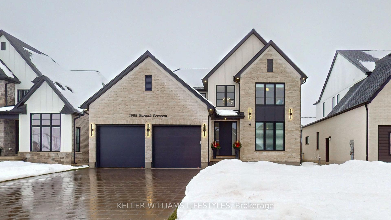
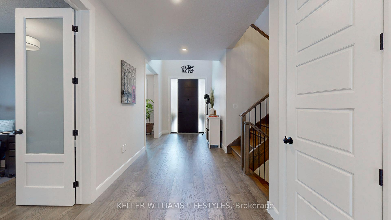
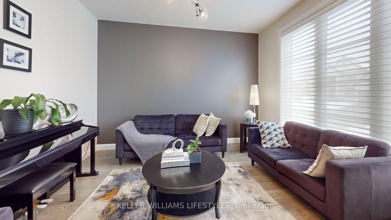
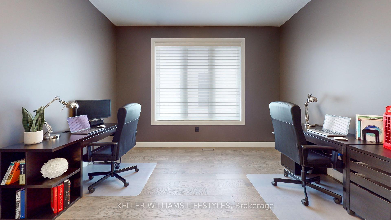
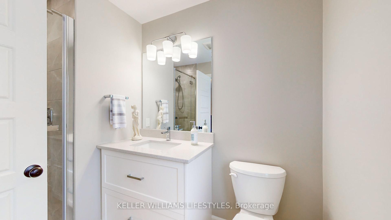
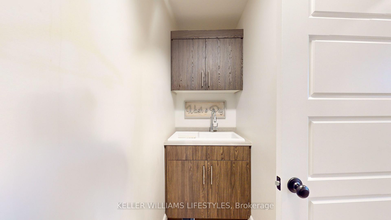
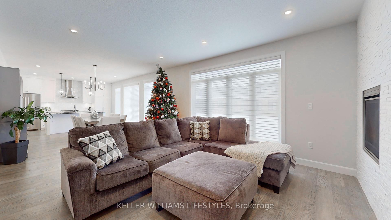
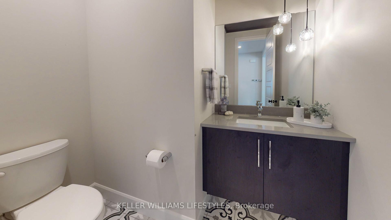
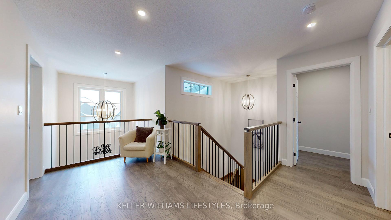
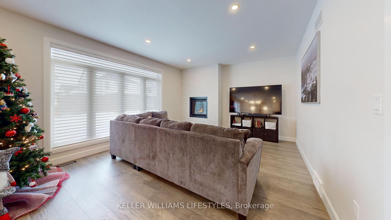
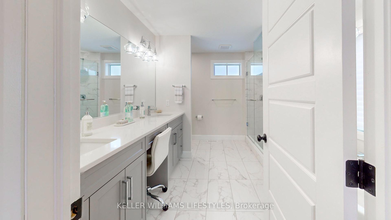
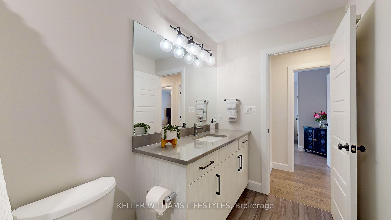
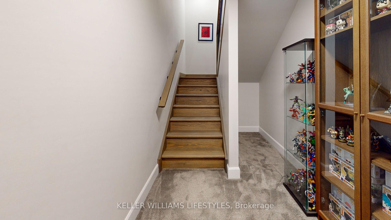
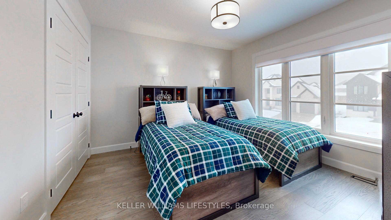
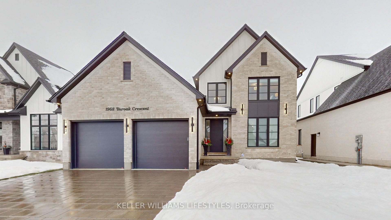
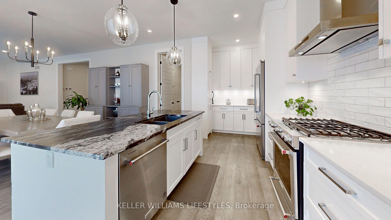
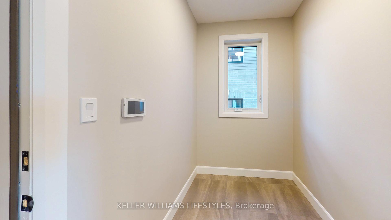
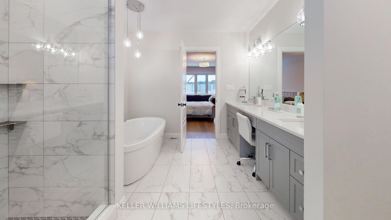
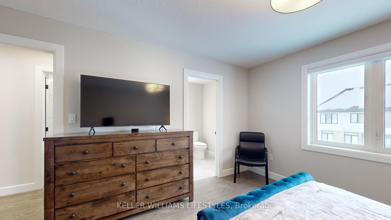
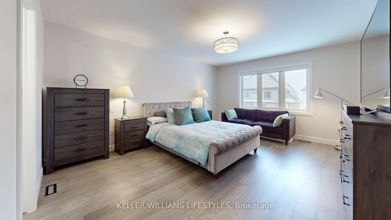

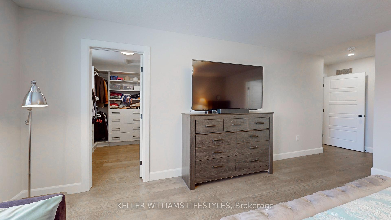
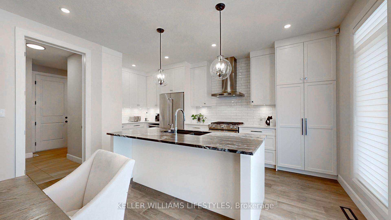
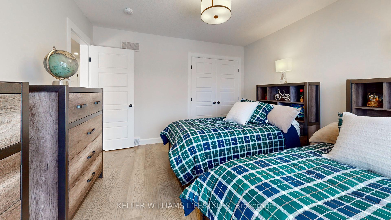
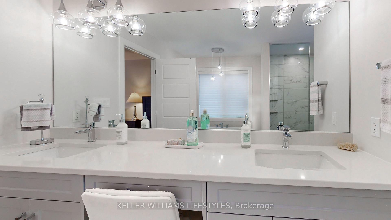
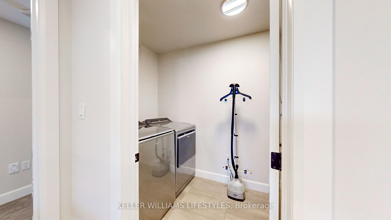
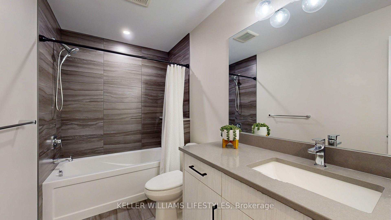
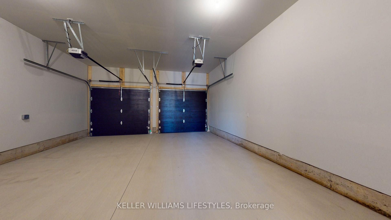
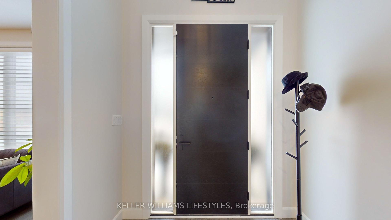
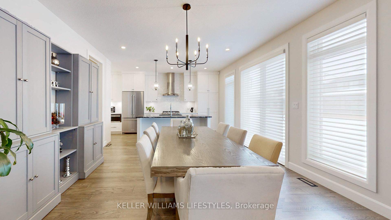
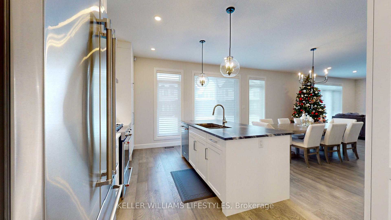
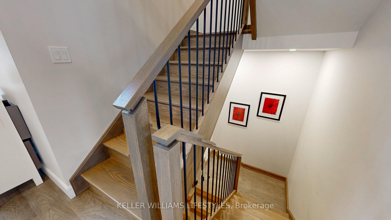
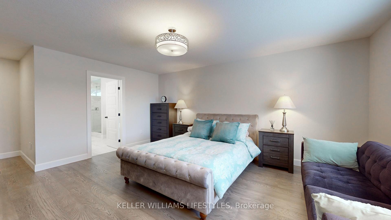
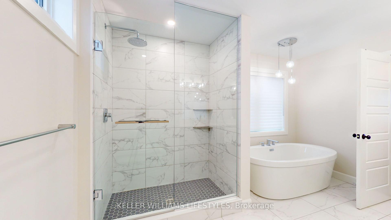
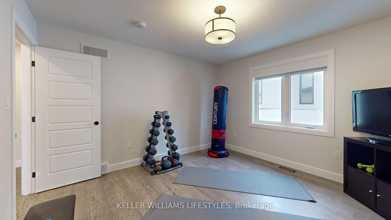
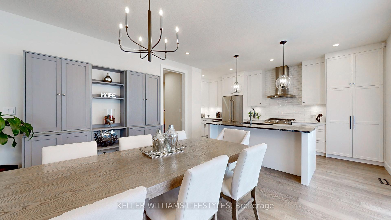
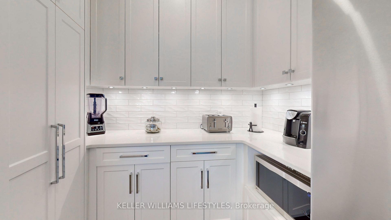
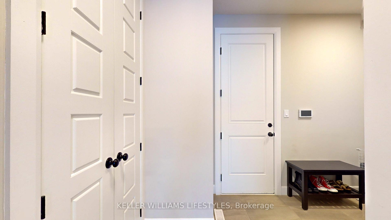
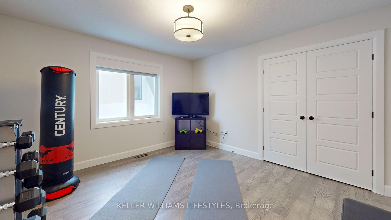
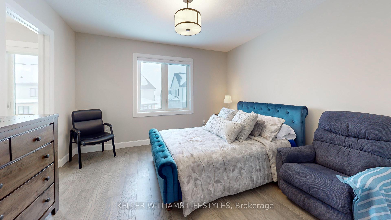
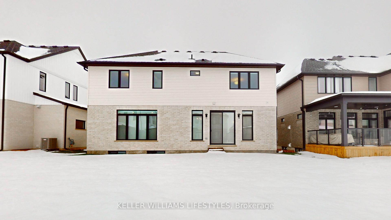









































| Step into this beautifully designed living space, located in the desirable Sunningdale Crossing neighborhood. This home perfectly blends modern style with comfort. Upon entering, you'll be greeted by a grand foyer with soaring 2-story ceilings, leading into a spacious living room and an elegant office with double glass doors. The open-concept layout seamlessly connects the family room, dining area, and chefs kitchen, creating an ideal space for family gatherings and entertaining. The kitchen is a true standout, featuring high-end KitchenAid appliances, including a refrigerator, dishwasher, and gas stove, as well as stunning quartz countertops, a large island, and abundant cabinetry. A cozy gas fireplace adds warmth and charm to the family room, while the mudroom provides easy access from the double-car garage. The main floor features 9 ceilings and 8 doors, enhancing the sense of space and creating a bright, airy atmosphere. Upstairs, the luxurious primary suite offers a 5-piece ensuite and a walk-in closet, providing a peaceful retreat. The second bedroom is complete with its own 3-piece ensuite, including a standalone shower, while two additional bedrooms share a well-appointed 4-piece bathroom. Conveniently, the laundry is located on the second floor. This home is a carpet-free haven, with beautiful engineered hardwood flooring throughout, complemented by ceramic tile in the bathrooms and mudroom. Additional features include central vacuum and a ceiling mount Wi-Fi access point for seamless connectivity. Security features, including video cameras, a doorbell camera, and alarm sensors, offer peace of mind. Nestled in a growing community with great family-friendly amenities and close to shopping, this home is the perfect blend of convenience and luxury, ready to welcome its next owners. |
| Price | $1,585,000 |
| Taxes: | $8007.00 |
| Assessment: | $509000 |
| Assessment Year: | 2024 |
| Address: | 1968 Buroak Cres , London, N6G 3X9, Ontario |
| Lot Size: | 54.16 x 118.32 (Feet) |
| Acreage: | < .50 |
| Directions/Cross Streets: | Eagletrace Dr |
| Rooms: | 12 |
| Bedrooms: | 4 |
| Bedrooms +: | |
| Kitchens: | 1 |
| Family Room: | Y |
| Basement: | Full, Unfinished |
| Approximatly Age: | 0-5 |
| Property Type: | Detached |
| Style: | 2-Storey |
| Exterior: | Brick, Other |
| Garage Type: | Detached |
| (Parking/)Drive: | Pvt Double |
| Drive Parking Spaces: | 4 |
| Pool: | None |
| Approximatly Age: | 0-5 |
| Approximatly Square Footage: | 3000-3500 |
| Property Features: | Park, Place Of Worship, Public Transit, School, School Bus Route |
| Fireplace/Stove: | Y |
| Heat Source: | Gas |
| Heat Type: | Forced Air |
| Central Air Conditioning: | Central Air |
| Laundry Level: | Upper |
| Sewers: | Sewers |
| Water: | Municipal |
$
%
Years
This calculator is for demonstration purposes only. Always consult a professional
financial advisor before making personal financial decisions.
| Although the information displayed is believed to be accurate, no warranties or representations are made of any kind. |
| KELLER WILLIAMS LIFESTYLES |
- Listing -1 of 0
|
|

Gaurang Shah
Licenced Realtor
Dir:
416-841-0587
Bus:
905-458-7979
Fax:
905-458-1220
| Virtual Tour | Book Showing | Email a Friend |
Jump To:
At a Glance:
| Type: | Freehold - Detached |
| Area: | Middlesex |
| Municipality: | London |
| Neighbourhood: | North S |
| Style: | 2-Storey |
| Lot Size: | 54.16 x 118.32(Feet) |
| Approximate Age: | 0-5 |
| Tax: | $8,007 |
| Maintenance Fee: | $0 |
| Beds: | 4 |
| Baths: | 4 |
| Garage: | 0 |
| Fireplace: | Y |
| Air Conditioning: | |
| Pool: | None |
Locatin Map:
Payment Calculator:

Listing added to your favorite list
Looking for resale homes?

By agreeing to Terms of Use, you will have ability to search up to 247103 listings and access to richer information than found on REALTOR.ca through my website.


