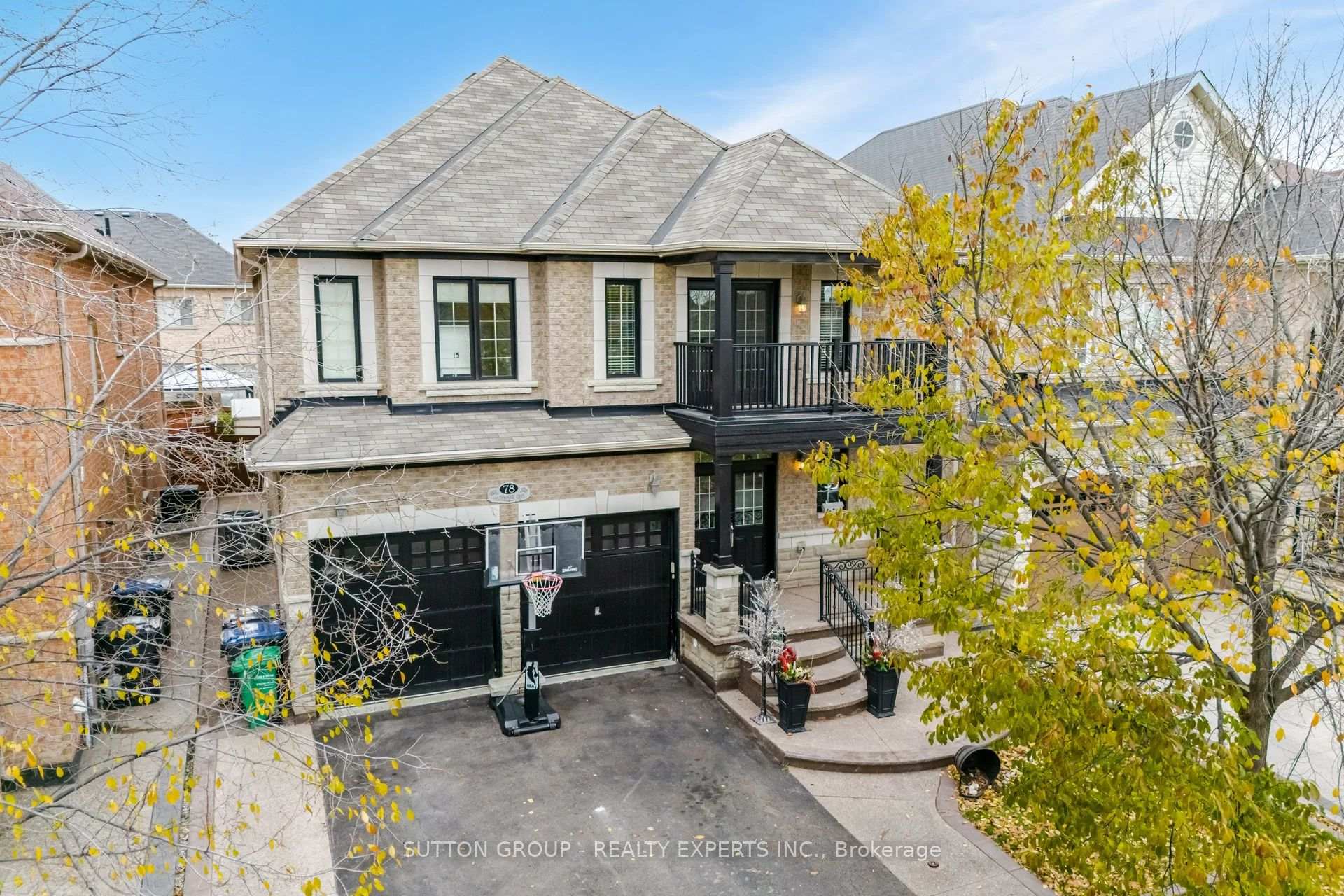$1,599,999
Available - For Sale
Listing ID: W11888489
78 Vanderpool Cres , Brampton, L6P 3W7, Ontario


















































































| Welcome to 78 Vanderpool Cres Situated in the highly Sought after community of Brampton East. This exqusite home offers a blend of elegance and comfort, fully detached 5 Br home boosts over 4000 sqft of total living space, Royal Pine built all brick & natural stone exterior with D/D main entry. Excellently maintained from top to bottom. Hardwood flooring, Gourment custom built kitchen with S/S Appliances, backsplash, Ouartz counter Tops. Exterior of home is fully landscaped and ready to create beautiful memories with your loved ones. Close to all amenities like shopping, schools, public transit & much more. |
| Extras: 2 Fridges, 2 Stove, 2 Dishwashers, washer & dryer, central air conditioner, All windows coverings, ELFs, 2 Garage door operners, storage shed in yard. |
| Price | $1,599,999 |
| Taxes: | $8397.64 |
| DOM | 6 |
| Occupancy by: | Owner |
| Address: | 78 Vanderpool Cres , Brampton, L6P 3W7, Ontario |
| Lot Size: | 40.06 x 101.85 (Feet) |
| Directions/Cross Streets: | Almond St/ Clarkway Dr. |
| Rooms: | 10 |
| Rooms +: | 4 |
| Bedrooms: | 5 |
| Bedrooms +: | 1 |
| Kitchens: | 1 |
| Kitchens +: | 1 |
| Family Room: | Y |
| Basement: | Finished |
| Property Type: | Detached |
| Style: | 2-Storey |
| Exterior: | Brick, Stone |
| Garage Type: | Attached |
| (Parking/)Drive: | Available |
| Drive Parking Spaces: | 4 |
| Pool: | None |
| Fireplace/Stove: | Y |
| Heat Source: | Gas |
| Heat Type: | Forced Air |
| Central Air Conditioning: | Central Air |
| Sewers: | Sewers |
| Water: | Municipal |
$
%
Years
This calculator is for demonstration purposes only. Always consult a professional
financial advisor before making personal financial decisions.
| Although the information displayed is believed to be accurate, no warranties or representations are made of any kind. |
| SUTTON GROUP - REALTY EXPERTS INC. |
- Listing -1 of 0
|
|

Gaurang Shah
Licenced Realtor
Dir:
416-841-0587
Bus:
905-458-7979
Fax:
905-458-1220
| Virtual Tour | Book Showing | Email a Friend |
Jump To:
At a Glance:
| Type: | Freehold - Detached |
| Area: | Peel |
| Municipality: | Brampton |
| Neighbourhood: | Bram East |
| Style: | 2-Storey |
| Lot Size: | 40.06 x 101.85(Feet) |
| Approximate Age: | |
| Tax: | $8,397.64 |
| Maintenance Fee: | $0 |
| Beds: | 5+1 |
| Baths: | 5 |
| Garage: | 0 |
| Fireplace: | Y |
| Air Conditioning: | |
| Pool: | None |
Locatin Map:
Payment Calculator:

Listing added to your favorite list
Looking for resale homes?

By agreeing to Terms of Use, you will have ability to search up to 247103 listings and access to richer information than found on REALTOR.ca through my website.


