$1,325,000
Available - For Sale
Listing ID: W11883439
1631 Weston Rd , Toronto, M9N 1T8, Ontario
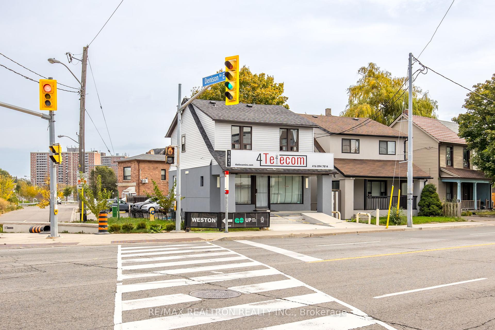
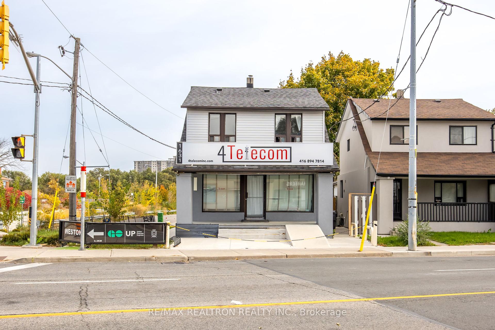
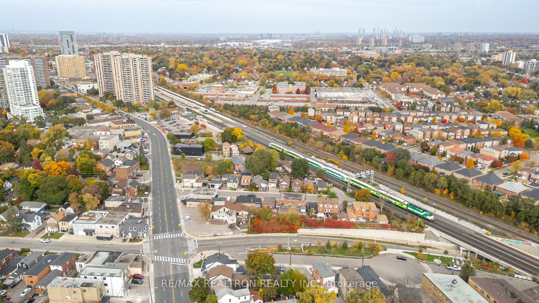
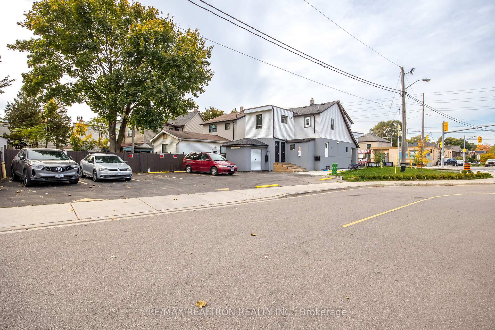
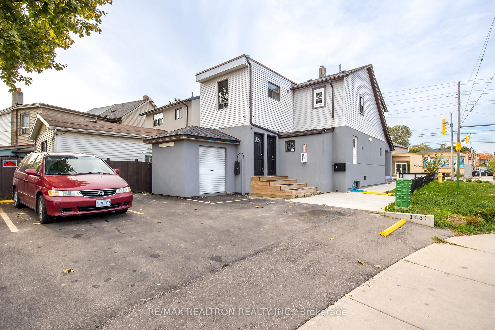
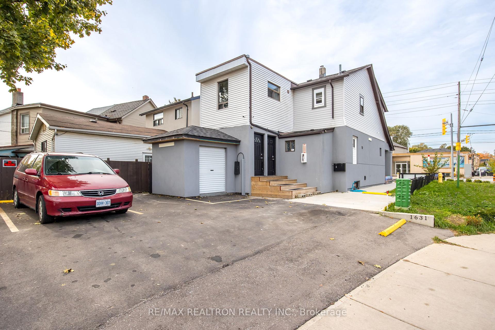
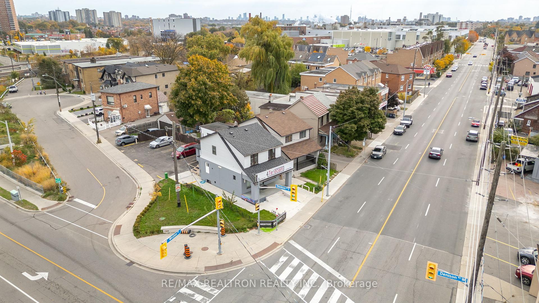
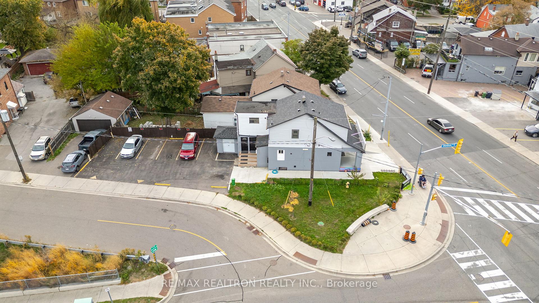
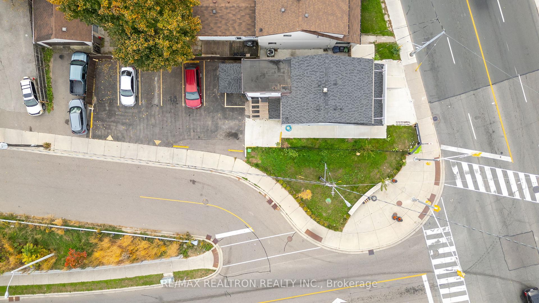
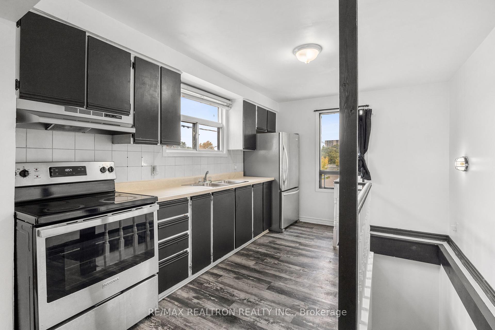

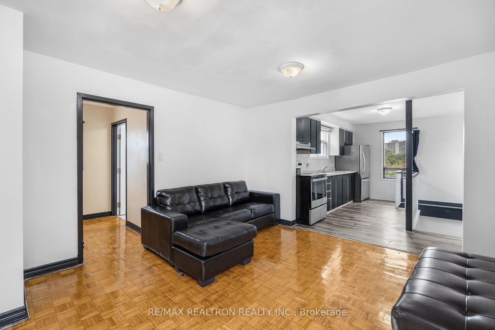

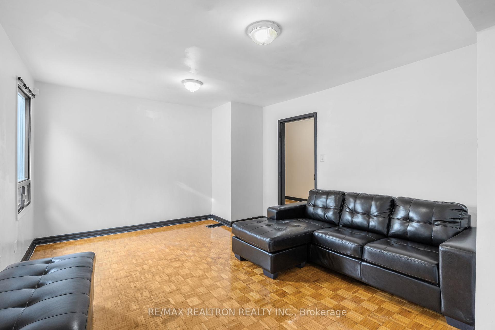
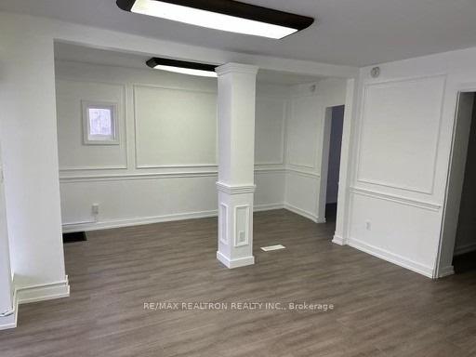

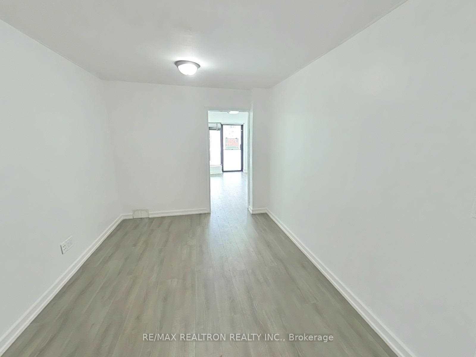
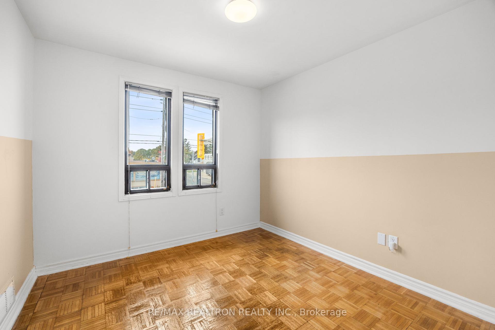
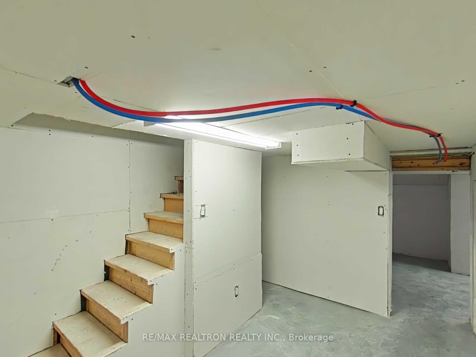
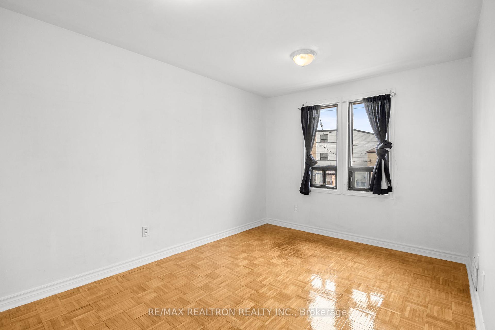
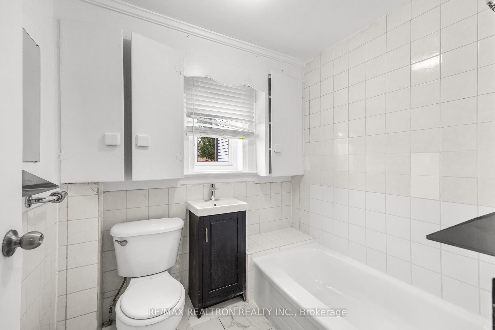
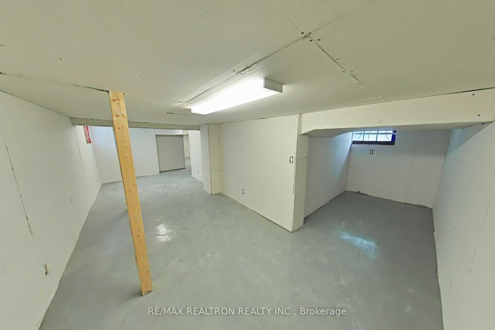
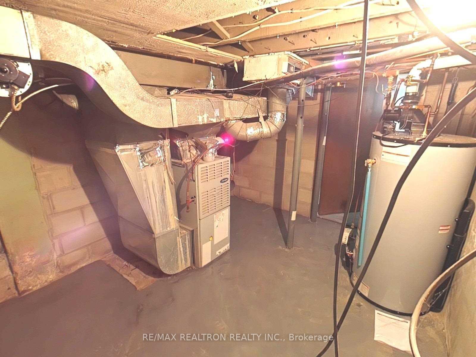
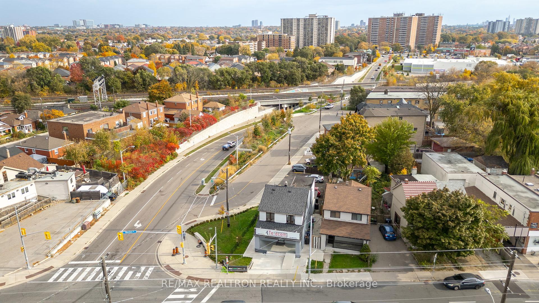
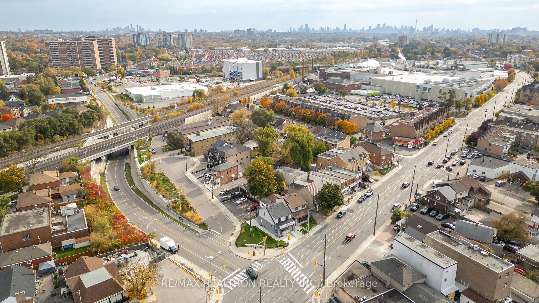

























| Ideal property for family with lots of drivers 7 car parking. Convenient live/work space near Stockyards & GO Train. Main fl occupied til expiry Feb 28th,2025 (Pays $3000.00 will stay if want).Vacant 2nd floor two bed apt. |
| Extras: New Roof & stucco facade. Short walk to GO train transit hub. Bus stop at doorstep. Floor plans, &virtual tour. Upside devt potential. |
| Price | $1,325,000 |
| Taxes: | $6500.00 |
| Address: | 1631 Weston Rd , Toronto, M9N 1T8, Ontario |
| Lot Size: | 32.23 x 129.66 (Feet) |
| Directions/Cross Streets: | Weston Rd/Lawrence |
| Rooms: | 5 |
| Rooms +: | 1 |
| Bedrooms: | 2 |
| Bedrooms +: | |
| Kitchens: | 1 |
| Family Room: | Y |
| Basement: | Finished |
| Approximatly Age: | 31-50 |
| Property Type: | Store W/Apt/Office |
| Style: | 2-Storey |
| Exterior: | Alum Siding |
| Garage Type: | Other |
| (Parking/)Drive: | Private |
| Drive Parking Spaces: | 5 |
| Pool: | None |
| Approximatly Age: | 31-50 |
| Approximatly Square Footage: | 2000-2500 |
| Property Features: | Fenced Yard, Park, Public Transit, Rec Centre, School Bus Route |
| Fireplace/Stove: | N |
| Heat Source: | Gas |
| Heat Type: | Forced Air |
| Central Air Conditioning: | Central Air |
| Elevator Lift: | N |
| Sewers: | Sewers |
| Water: | Municipal |
| Utilities-Cable: | Y |
| Utilities-Hydro: | Y |
| Utilities-Gas: | Y |
| Utilities-Telephone: | Y |
$
%
Years
This calculator is for demonstration purposes only. Always consult a professional
financial advisor before making personal financial decisions.
| Although the information displayed is believed to be accurate, no warranties or representations are made of any kind. |
| RE/MAX REALTRON REALTY INC. |
- Listing -1 of 0
|
|

Gaurang Shah
Licenced Realtor
Dir:
416-841-0587
Bus:
905-458-7979
Fax:
905-458-1220
| Book Showing | Email a Friend |
Jump To:
At a Glance:
| Type: | Freehold - Store W/Apt/Office |
| Area: | Toronto |
| Municipality: | Toronto |
| Neighbourhood: | Weston |
| Style: | 2-Storey |
| Lot Size: | 32.23 x 129.66(Feet) |
| Approximate Age: | 31-50 |
| Tax: | $6,500 |
| Maintenance Fee: | $0 |
| Beds: | 2 |
| Baths: | 2 |
| Garage: | 0 |
| Fireplace: | N |
| Air Conditioning: | |
| Pool: | None |
Locatin Map:
Payment Calculator:

Listing added to your favorite list
Looking for resale homes?

By agreeing to Terms of Use, you will have ability to search up to 247103 listings and access to richer information than found on REALTOR.ca through my website.


