$707,000
Available - For Sale
Listing ID: W11881314
4235 Sherwoodtowne Blvd , Unit 907, Mississauga, L4Z 1W3, Ontario
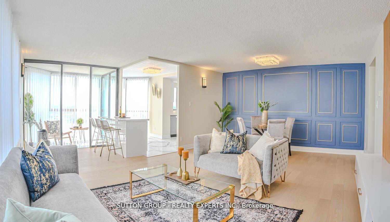
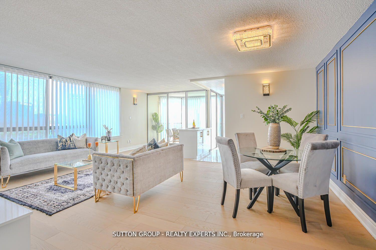
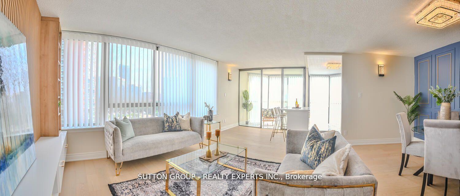
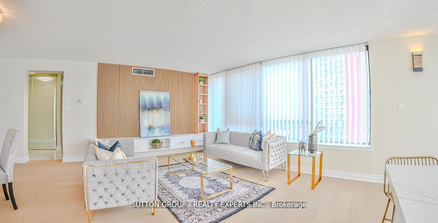
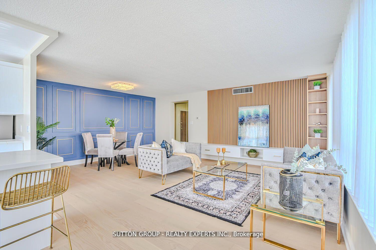
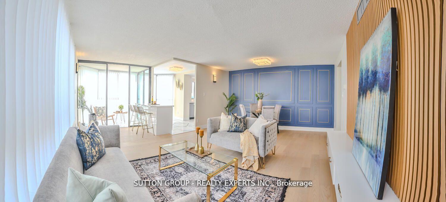
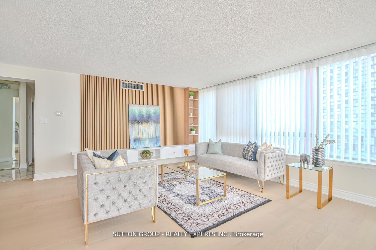
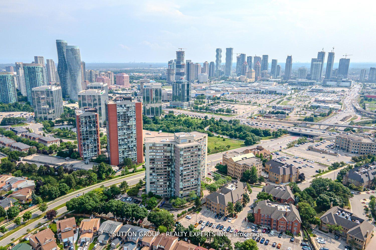
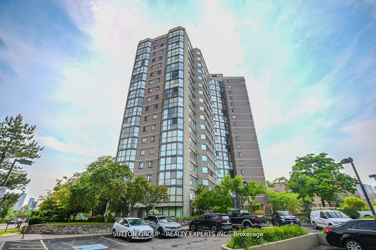
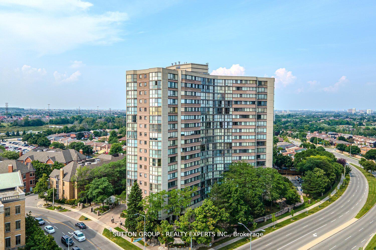
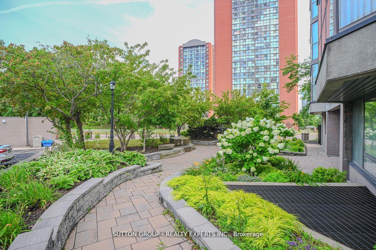
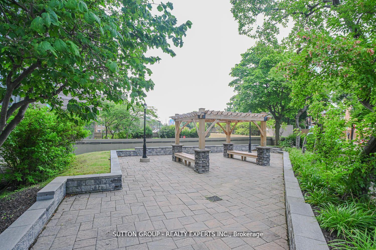

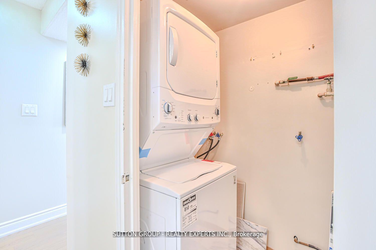

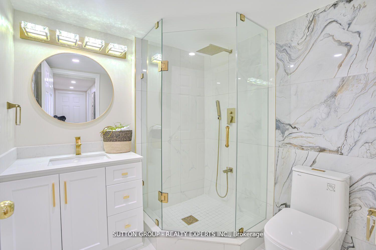
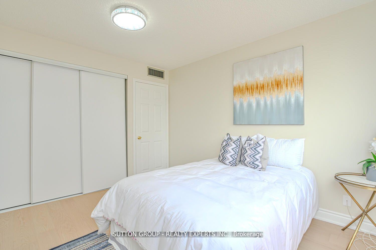
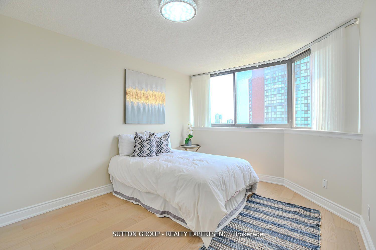
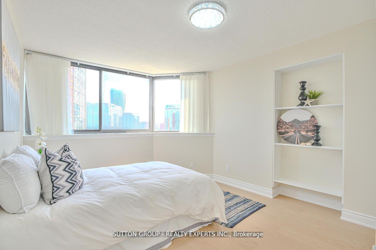
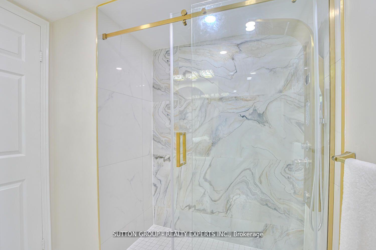
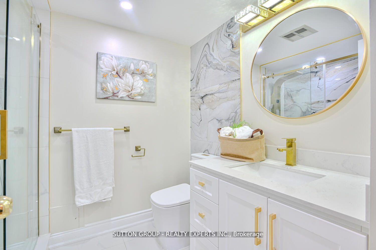
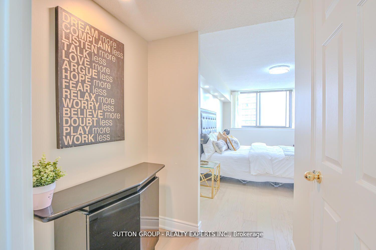
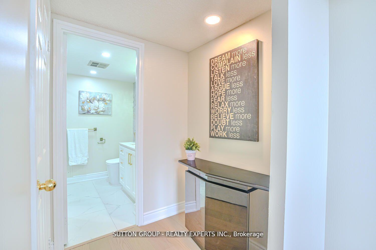
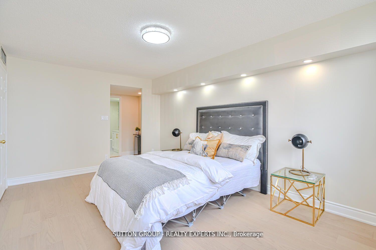
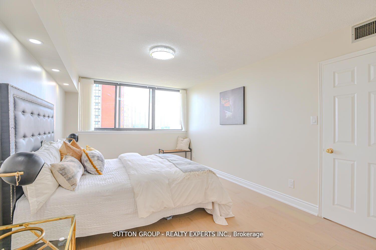
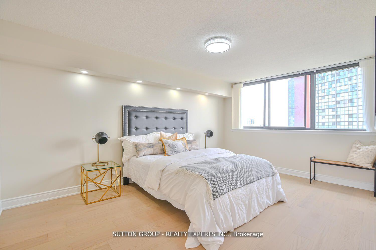
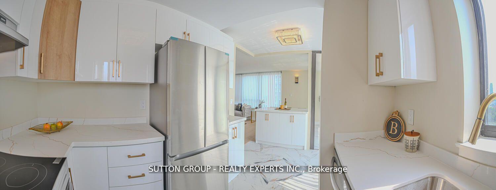
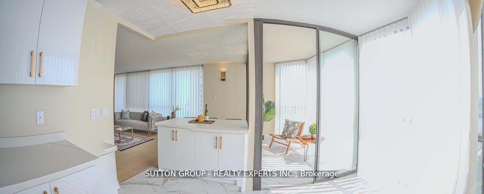
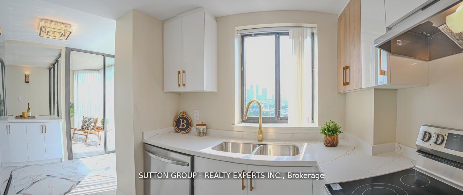
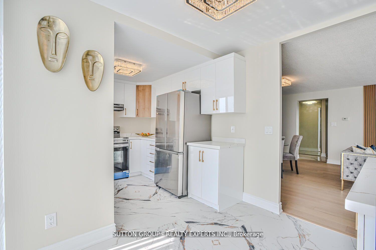
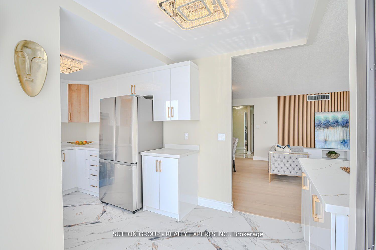
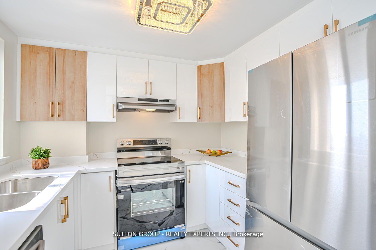
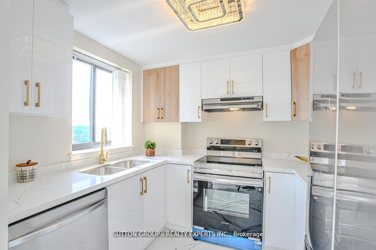
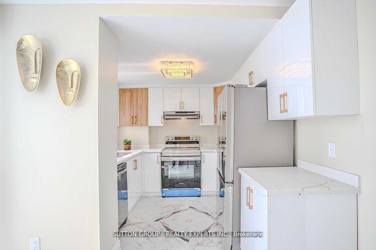
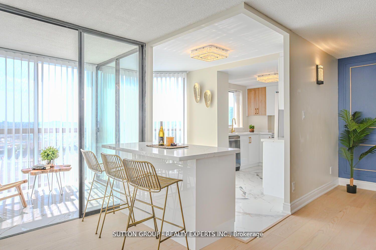
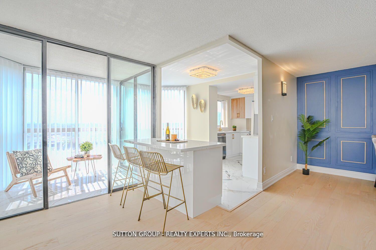
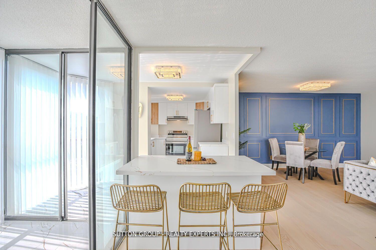
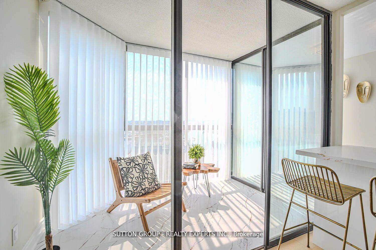
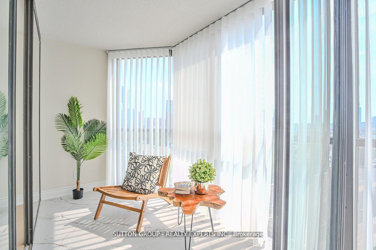
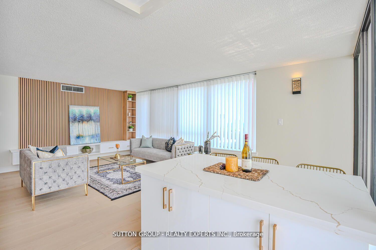








































| Incredible Opportunity to own this fully upgraded and Beautifully Renovated, Spacious 1200+ sqft 2 Bdrm, 2 Bath and a beautiful Solarium. This property has an amazing layout which perfectly provides ample light for the spacious open concept living & dining rooms With Solarium. The large beautiful kitchen has plenty of storage space & appliances with center Island. The unit has ensuite laundry. This beautiful unit got sleek engineered hardwood flooring. Indoor pool, gym, sauna, Guest suites and party rooms, you will feel like you live at a resort. Heat, water, A/C, parking are all included in maintenance fee. Situated in the heart of Mississauga with many amenities in walking distance including shopping, community centre, library, school, parks, sports centre, cafes, movie theatre etc. Mins from Square One, heartland centre, 403, 401,407, GO station. |
| Extras: Brand new S/S Fridge, S/S Stove, S/S Dishwasher. Brand new Washer Dryer. All amazing beautiful Light Fixtures, all brand new window coverings. This unit has everything you are looking for. Must see this Beautiful Unit. |
| Price | $707,000 |
| Taxes: | $2629.60 |
| Maintenance Fee: | 918.07 |
| Occupancy by: | Vacant |
| Address: | 4235 Sherwoodtowne Blvd , Unit 907, Mississauga, L4Z 1W3, Ontario |
| Province/State: | Ontario |
| Property Management | Provincial Property Management |
| Condo Corporation No | PCC |
| Level | 9 |
| Unit No | 7 |
| Directions/Cross Streets: | Rathburn and Hurontario |
| Rooms: | 6 |
| Bedrooms: | 2 |
| Bedrooms +: | |
| Kitchens: | 1 |
| Family Room: | N |
| Basement: | None |
| Property Type: | Condo Apt |
| Style: | Apartment |
| Exterior: | Brick Front |
| Garage Type: | Underground |
| Garage(/Parking)Space: | 1.00 |
| (Parking/)Drive: | None |
| Drive Parking Spaces: | 0 |
| Park #1 | |
| Parking Spot: | B43 |
| Parking Type: | Owned |
| Exposure: | Sw |
| Balcony: | None |
| Locker: | None |
| Pet Permited: | Restrict |
| Approximatly Square Footage: | 1200-1399 |
| Building Amenities: | Exercise Room, Guest Suites, Gym, Indoor Pool, Party/Meeting Room, Sauna |
| Property Features: | Clear View, Electric Car Charg, Park, Place Of Worship, Public Transit, School |
| Maintenance: | 918.07 |
| CAC Included: | Y |
| Water Included: | Y |
| Common Elements Included: | Y |
| Heat Included: | Y |
| Parking Included: | Y |
| Building Insurance Included: | Y |
| Fireplace/Stove: | N |
| Heat Source: | Gas |
| Heat Type: | Heat Pump |
| Central Air Conditioning: | Central Air |
| Laundry Level: | Main |
| Ensuite Laundry: | Y |
$
%
Years
This calculator is for demonstration purposes only. Always consult a professional
financial advisor before making personal financial decisions.
| Although the information displayed is believed to be accurate, no warranties or representations are made of any kind. |
| SUTTON GROUP - REALTY EXPERTS INC. |
- Listing -1 of 0
|
|

Gaurang Shah
Licenced Realtor
Dir:
416-841-0587
Bus:
905-458-7979
Fax:
905-458-1220
| Book Showing | Email a Friend |
Jump To:
At a Glance:
| Type: | Condo - Condo Apt |
| Area: | Peel |
| Municipality: | Mississauga |
| Neighbourhood: | City Centre |
| Style: | Apartment |
| Lot Size: | x () |
| Approximate Age: | |
| Tax: | $2,629.6 |
| Maintenance Fee: | $918.07 |
| Beds: | 2 |
| Baths: | 2 |
| Garage: | 1 |
| Fireplace: | N |
| Air Conditioning: | |
| Pool: |
Locatin Map:
Payment Calculator:

Listing added to your favorite list
Looking for resale homes?

By agreeing to Terms of Use, you will have ability to search up to 247103 listings and access to richer information than found on REALTOR.ca through my website.


