$630,000
Available - For Sale
Listing ID: E9359275
1210 Radom St , Unit 1103, Pickering, L1W 2Z3, Ontario
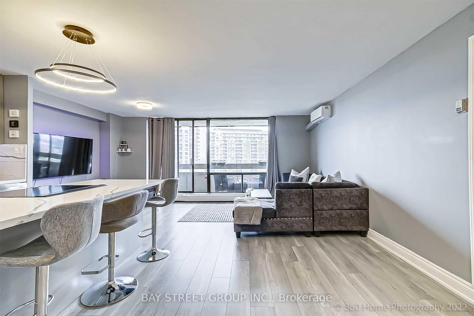
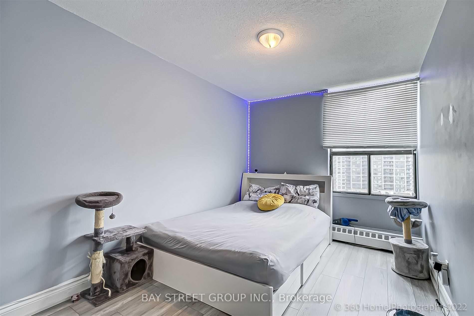
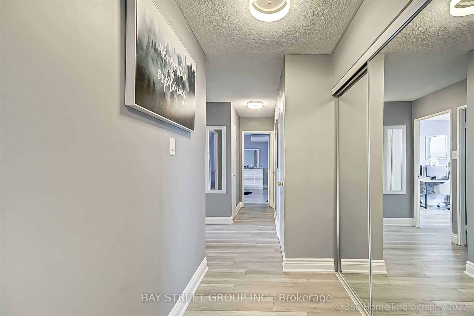
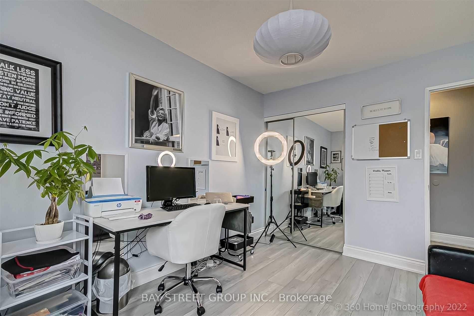
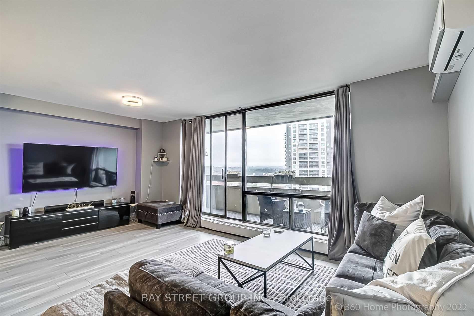
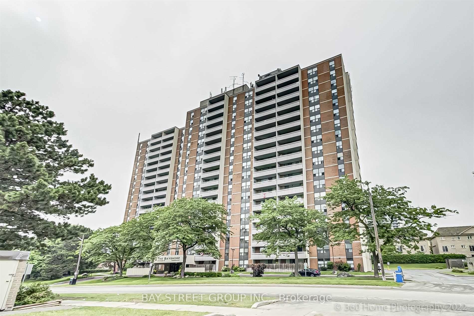
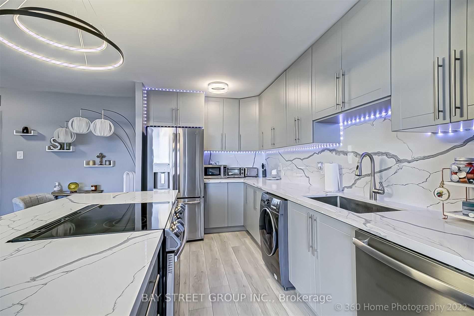
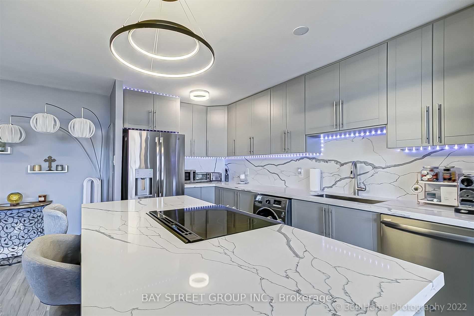
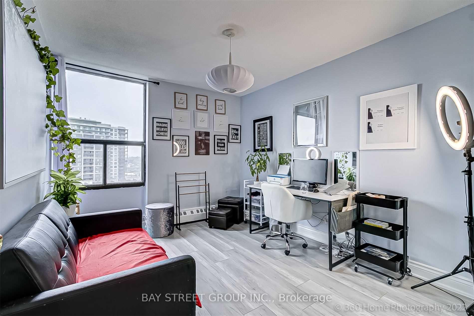
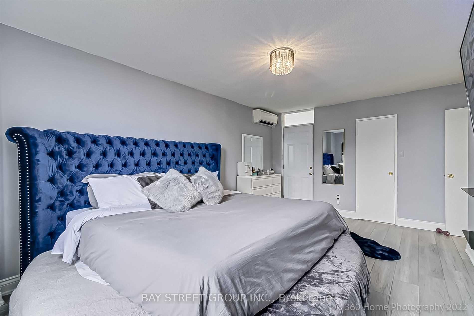
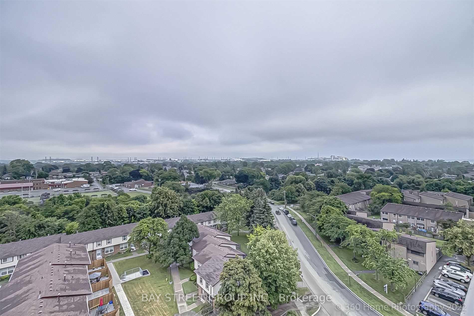
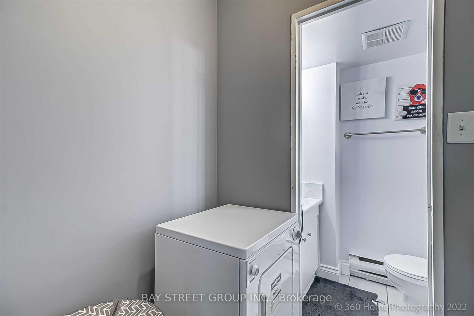
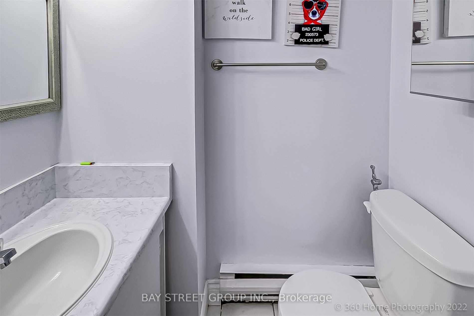
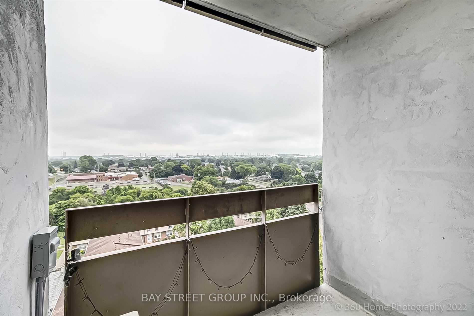
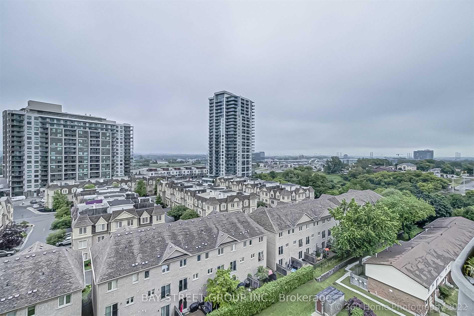
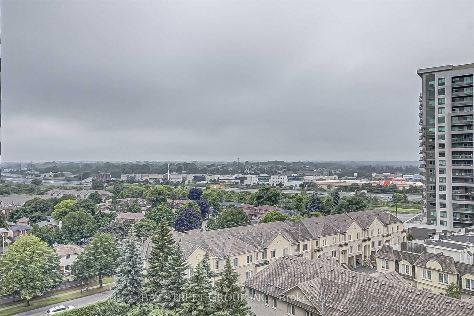
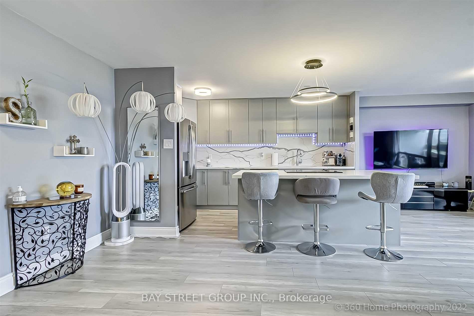
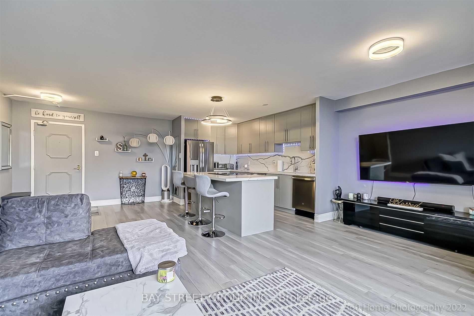
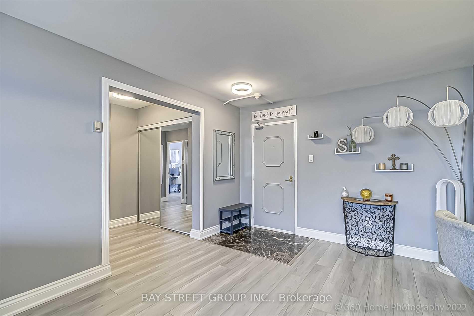
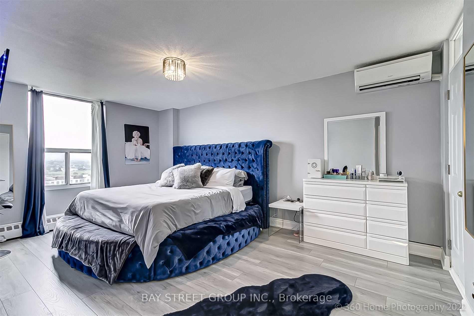
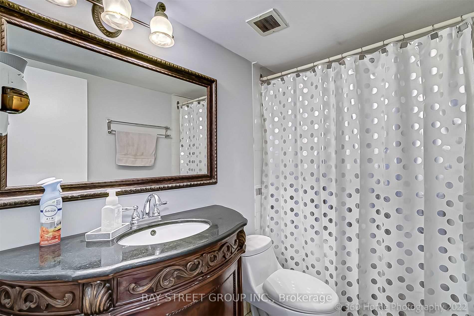
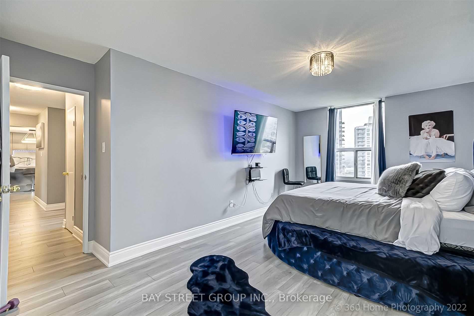
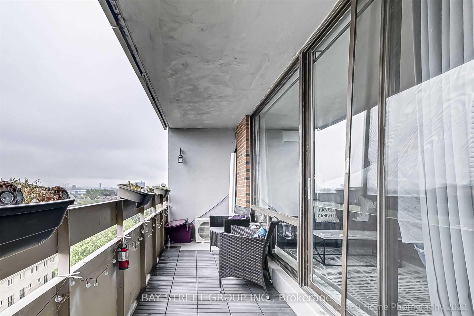
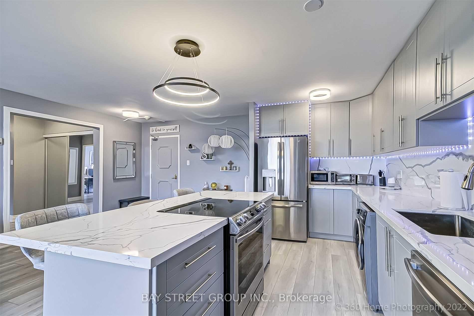
























| Step into this stunning 3-bedroom, sun-filled corner unit, perfectly situated in a prestigious neighborhood. This fully upgraded gem offers two balconies with unobstructed views, promising a luxurious and comfortable lifestyle. Enjoy the convenience of being close to the Pickering GO Station, shopping centers, HW401, Beachfront Park, Lake Ontario, Nautical Village, Frenchman's Bay Marina, and more. The modern open-concept kitchen features ample storage space and a sleek, contemporary design, while the cozy living area is perfect for unwinding and enjoying breathtaking sunsets. The spacious primary bedroom includes a walk-in closet, a 2-piece ensuite, and a private balcony with gorgeous sunrise views over the water. Additional conveniences include ensuite laundry and plenty of closet space throughout the unit. This spotless, move-in-ready home also comes with one secure underground parking spot. Do not miss out on this immaculate home that blends elegance, comfort, and convenience. |
| Extras: The unit is fully upgraded with ensuite laundry, 2 wall ac units, parking closer the door, great beginner's home, upgrade appliances, led lights building windows replacement project is coming soon! All window coverings excluded. |
| Price | $630,000 |
| Taxes: | $2986.00 |
| Maintenance Fee: | 725.55 |
| Address: | 1210 Radom St , Unit 1103, Pickering, L1W 2Z3, Ontario |
| Province/State: | Ontario |
| Condo Corporation No | DCC |
| Level | 11 |
| Unit No | 1103 |
| Directions/Cross Streets: | Bayly & Liverpool |
| Rooms: | 6 |
| Bedrooms: | 3 |
| Bedrooms +: | |
| Kitchens: | 1 |
| Family Room: | N |
| Basement: | None |
| Property Type: | Condo Apt |
| Style: | Apartment |
| Exterior: | Concrete |
| Garage Type: | Underground |
| Garage(/Parking)Space: | 1.00 |
| Drive Parking Spaces: | 0 |
| Park #1 | |
| Parking Type: | Owned |
| Legal Description: | 102 |
| Exposure: | W |
| Balcony: | Encl |
| Locker: | None |
| Pet Permited: | Restrict |
| Retirement Home: | N |
| Approximatly Square Footage: | 1200-1399 |
| Maintenance: | 725.55 |
| Hydro Included: | Y |
| Water Included: | Y |
| Common Elements Included: | Y |
| Heat Included: | Y |
| Parking Included: | Y |
| Fireplace/Stove: | N |
| Heat Source: | Gas |
| Heat Type: | Water |
| Central Air Conditioning: | Wall Unit |
| Laundry Level: | Main |
$
%
Years
This calculator is for demonstration purposes only. Always consult a professional
financial advisor before making personal financial decisions.
| Although the information displayed is believed to be accurate, no warranties or representations are made of any kind. |
| BAY STREET GROUP INC. |
- Listing -1 of 0
|
|

Gaurang Shah
Licenced Realtor
Dir:
416-841-0587
Bus:
905-458-7979
Fax:
905-458-1220
| Book Showing | Email a Friend |
Jump To:
At a Glance:
| Type: | Condo - Condo Apt |
| Area: | Durham |
| Municipality: | Pickering |
| Neighbourhood: | Bay Ridges |
| Style: | Apartment |
| Lot Size: | x () |
| Approximate Age: | |
| Tax: | $2,986 |
| Maintenance Fee: | $725.55 |
| Beds: | 3 |
| Baths: | 2 |
| Garage: | 1 |
| Fireplace: | N |
| Air Conditioning: | |
| Pool: |
Locatin Map:
Payment Calculator:

Listing added to your favorite list
Looking for resale homes?

By agreeing to Terms of Use, you will have ability to search up to 247088 listings and access to richer information than found on REALTOR.ca through my website.


