$649,900
Available - For Sale
Listing ID: X10435957
110 EMERSON Way , West Grey, N0G 1R0, Ontario
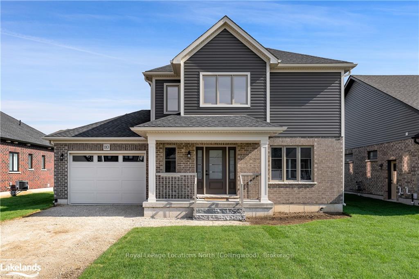
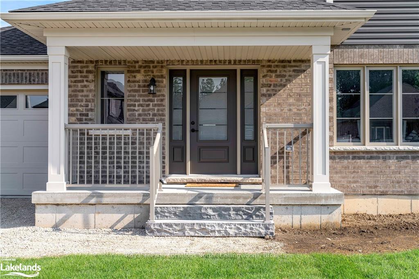
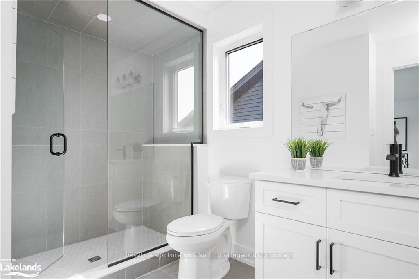
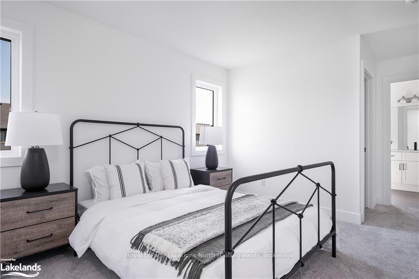
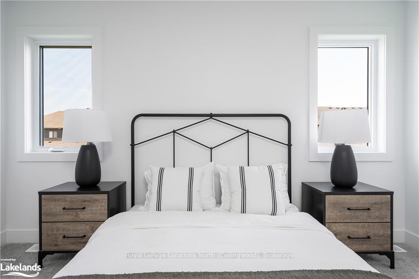
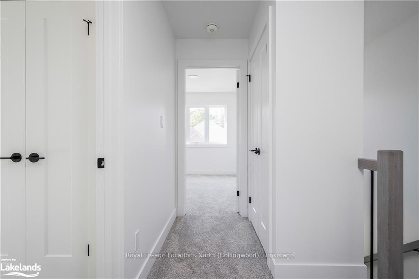
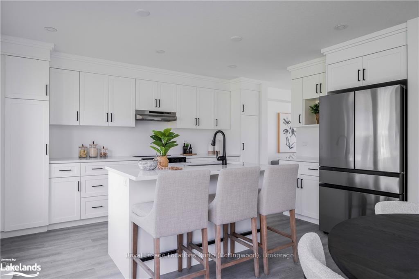
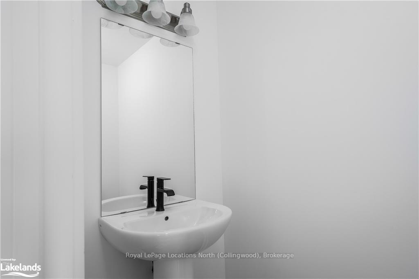
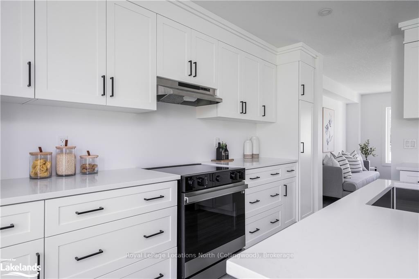
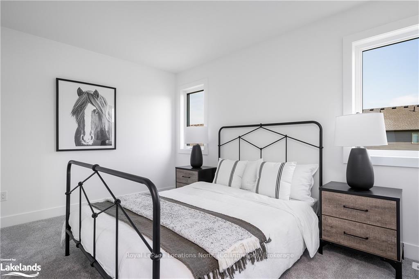
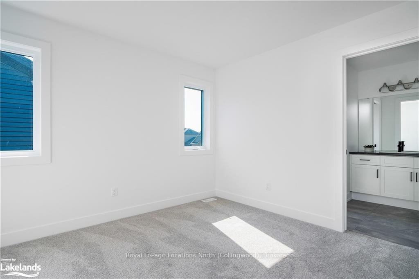
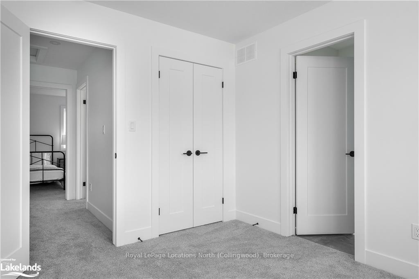
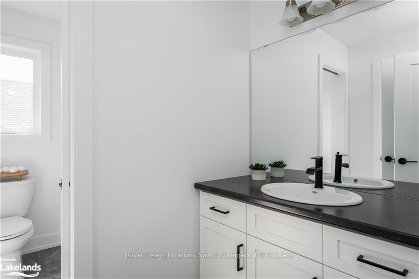
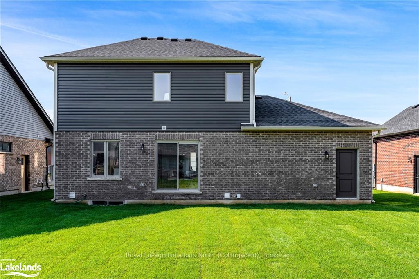
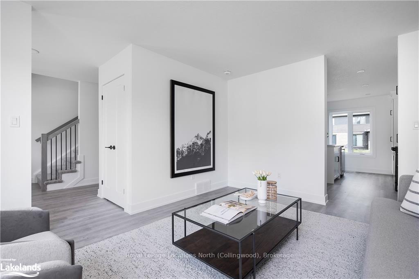
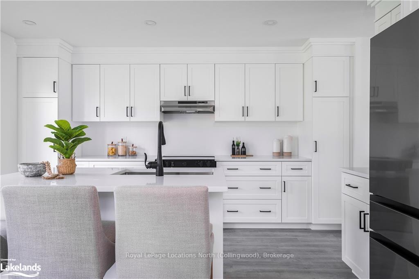

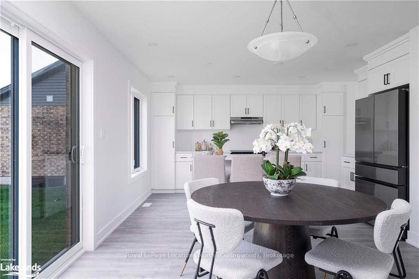
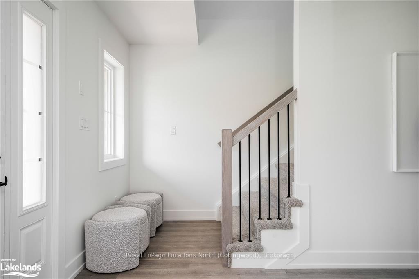
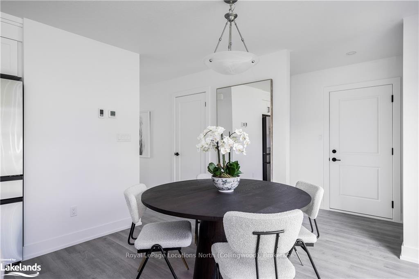
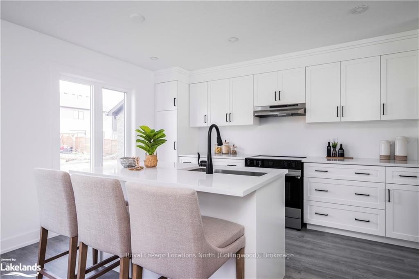
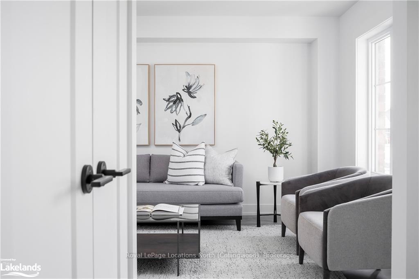
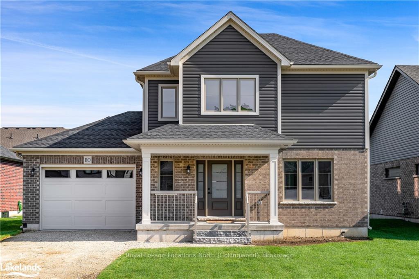
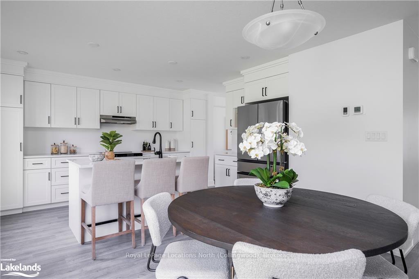
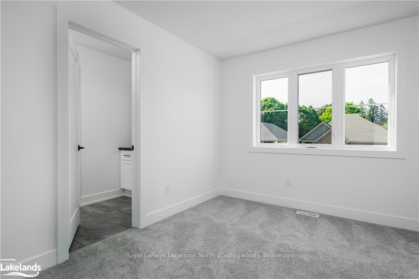
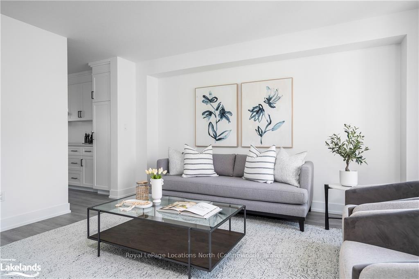
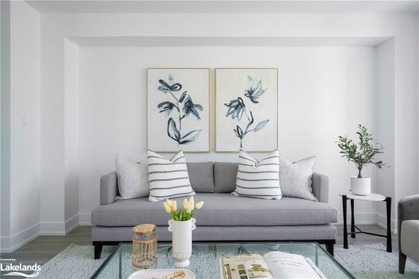
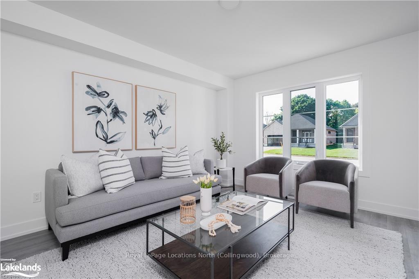
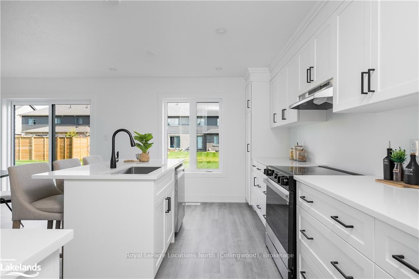
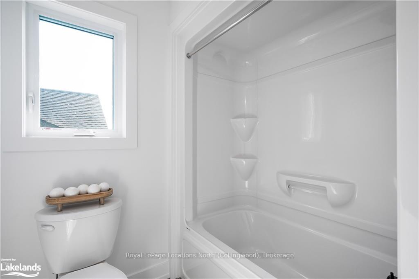
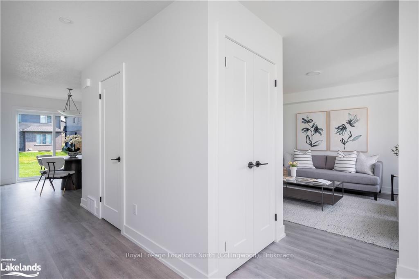
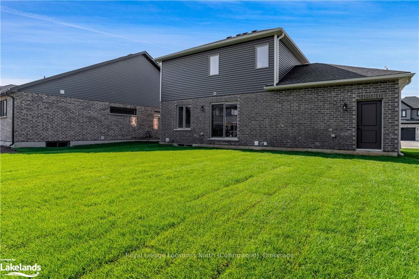
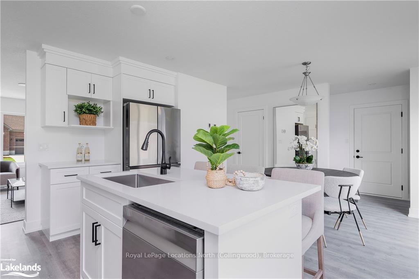

































| Introducing the charming Olive model by award-winning builder Sunvale Homes. This 1540 square foot detached two-story gem features a 1.5 car garage and boasts a modern aesthetic throughout. The main floor features a bright white kitchen adorned with matte black hardware, sleek white quartz counters, and stainless steel appliances, complimented by a cozy dining area and a spacious separate living area. Upstairs, discover three bedrooms and two bathrooms, including a unique jack and jill setup between two bedrooms. The primary suite offers serenity with its large room, walk-in closet, and a luxurious 3-piece bathroom featuring a ceramic shower + custom glass, and more pristine white quartz counters. This home blends functionality with elegance, perfect for those seeking both style and comfort. Asphalt driveway and front garden package already in! You will be enrolled in Tarion Warranty. If this floor plan does not work for you, Sunvale has many other amazing offerings - Call to inquire. |
| Price | $649,900 |
| Taxes: | $0.00 |
| Assessment: | $50000 |
| Assessment Year: | 2024 |
| Address: | 110 EMERSON Way , West Grey, N0G 1R0, Ontario |
| Lot Size: | 50.00 x 110.00 (Feet) |
| Acreage: | < .50 |
| Directions/Cross Streets: | North on Hwy 6, right onto Jackson St. E right on Eccles, left on Emerson. Home will be on your left |
| Rooms: | 8 |
| Rooms +: | 0 |
| Bedrooms: | 3 |
| Bedrooms +: | 0 |
| Kitchens: | 1 |
| Kitchens +: | 0 |
| Basement: | Full, Unfinished |
| Approximatly Age: | New |
| Property Type: | Detached |
| Style: | 2-Storey |
| Exterior: | Brick, Vinyl Siding |
| Garage Type: | Attached |
| (Parking/)Drive: | Other |
| Drive Parking Spaces: | 2 |
| Pool: | None |
| Approximatly Age: | New |
| Fireplace/Stove: | N |
| Heat Source: | Gas |
| Heat Type: | Forced Air |
| Central Air Conditioning: | None |
| Elevator Lift: | N |
| Sewers: | Sewers |
| Water: | Municipal |
$
%
Years
This calculator is for demonstration purposes only. Always consult a professional
financial advisor before making personal financial decisions.
| Although the information displayed is believed to be accurate, no warranties or representations are made of any kind. |
| Royal LePage Locations North (Collingwood), Brokerage |
- Listing -1 of 0
|
|

Gaurang Shah
Licenced Realtor
Dir:
416-841-0587
Bus:
905-458-7979
Fax:
905-458-1220
| Book Showing | Email a Friend |
Jump To:
At a Glance:
| Type: | Freehold - Detached |
| Area: | Grey County |
| Municipality: | West Grey |
| Neighbourhood: | Rural West Grey |
| Style: | 2-Storey |
| Lot Size: | 50.00 x 110.00(Feet) |
| Approximate Age: | New |
| Tax: | $0 |
| Maintenance Fee: | $0 |
| Beds: | 3 |
| Baths: | 3 |
| Garage: | 0 |
| Fireplace: | N |
| Air Conditioning: | |
| Pool: | None |
Locatin Map:
Payment Calculator:

Listing added to your favorite list
Looking for resale homes?

By agreeing to Terms of Use, you will have ability to search up to 247103 listings and access to richer information than found on REALTOR.ca through my website.


