$850,000
Available - For Sale
Listing ID: C10919857
395 Bloor St East , Unit 5507, Toronto, M4W 1H7, Ontario
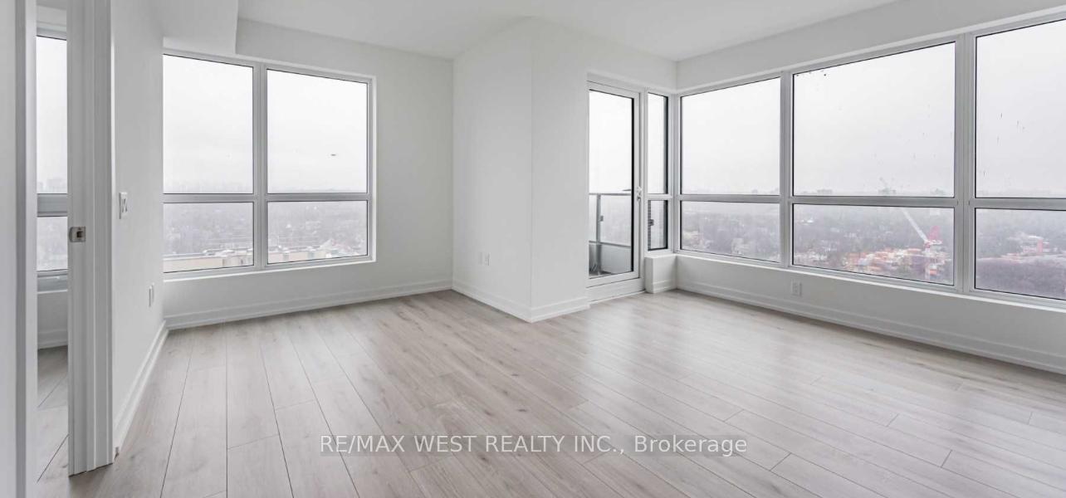
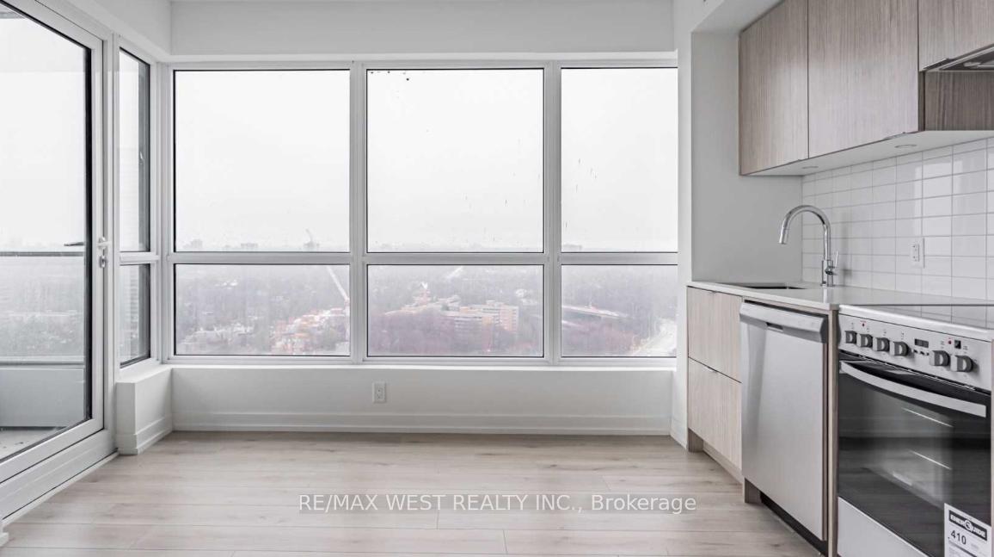
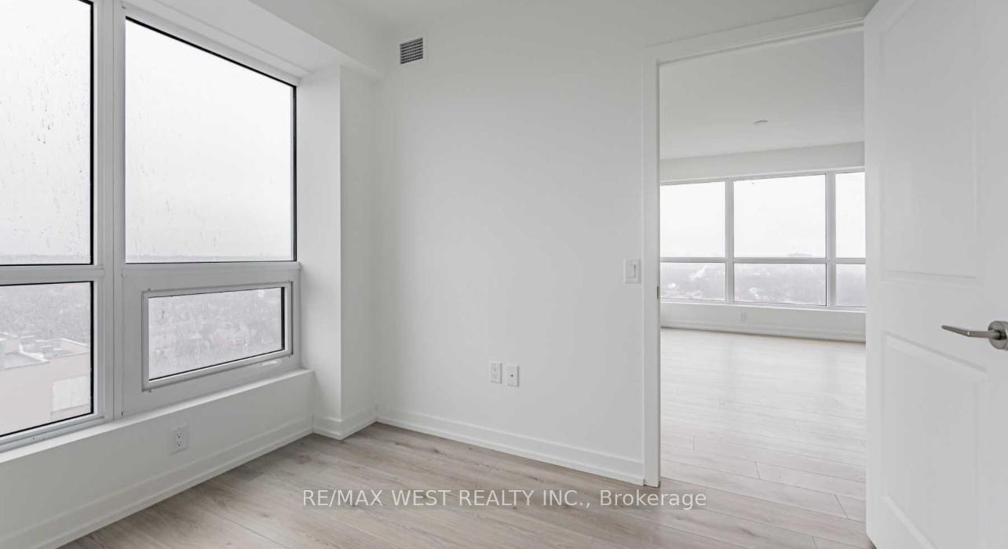
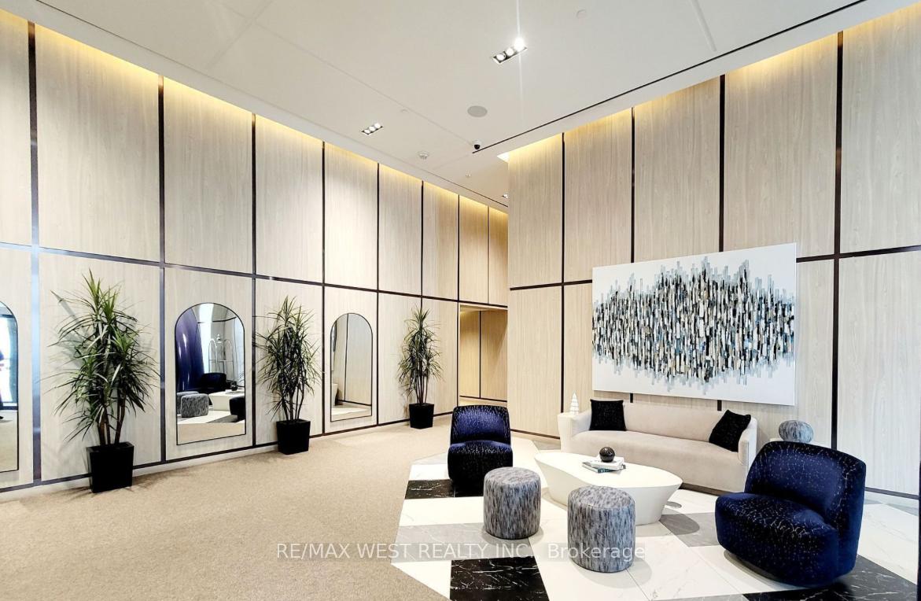
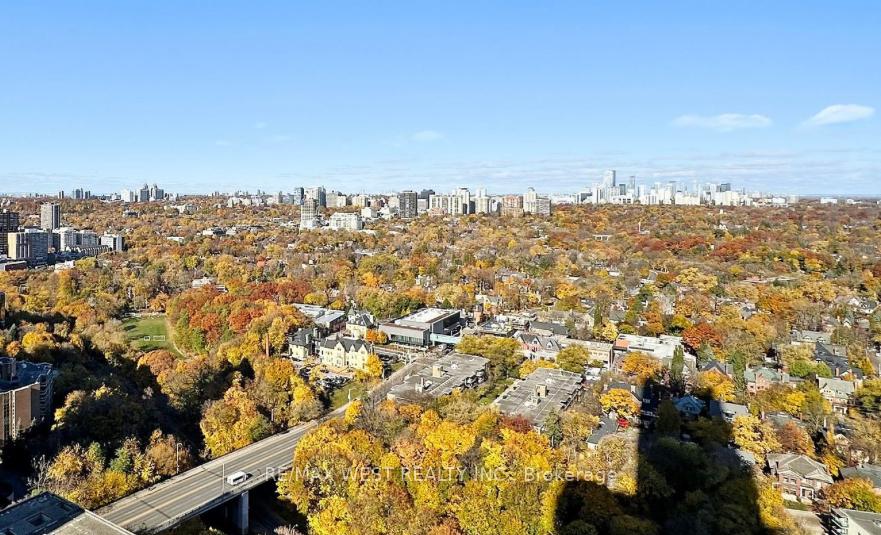
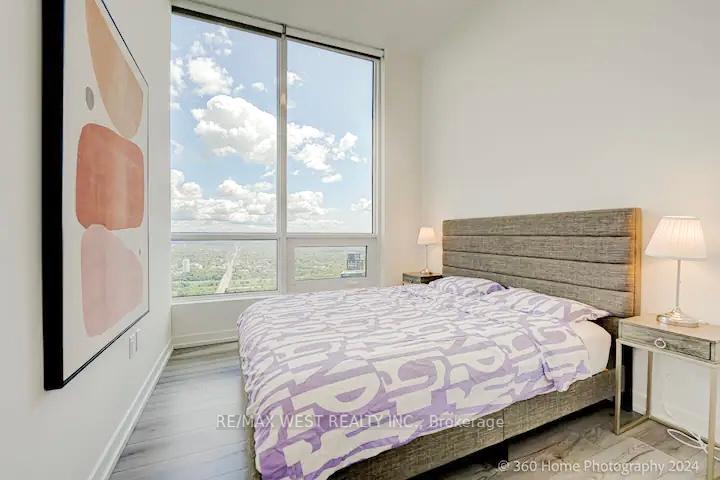
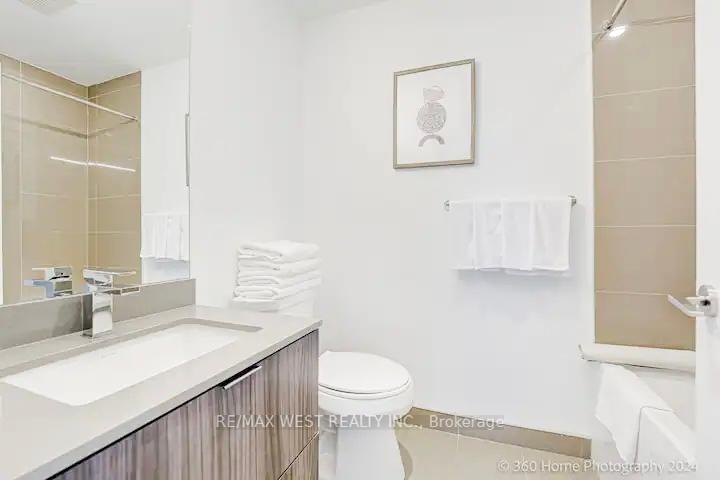
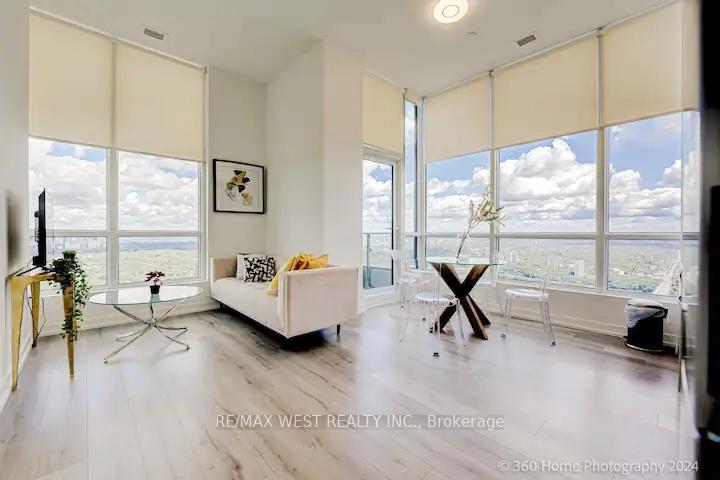








| Experience luxury living in this stunning 2-bedroom penthouse suite located on the 55th floor, offering soaring 11' ceilings and unparalleled panoramic views. The spacious living room features floor-to-ceiling windows that provide unobstructed, sweeping vistas of the city skyline, bringing the beauty of the urban landscape right into your home. Step out onto your private balcony, perched above the clouds, and enjoy a view like no other. The modern eat-in kitchen is equipped with energy-efficient built-in appliances, allowing you to prepare meals in a space that combines style and functionality. Whether you're hosting guests or enjoying a quiet meal, this kitchen ensures comfort and elegance with every bite. Take advantage of the five-star resort-style amenities, including a state-of-the-art fitness centre at the Hilton Hotel, and enjoy the convenience of being just steps from the subway station. You are also minutes away from Yonge Street, Bloor Street, Yorkville, and the University of Toronto, placing you at the heart of Toronto finest shopping, dining, and cultural experiences. Live on top of the world in this extraordinary penthouse suite. See it today! **EXTRAS** all Stainless Steel appliances, window coverings, all ELFs. |
| Price | $850,000 |
| Taxes: | $4270.28 |
| Maintenance Fee: | 563.64 |
| Address: | 395 Bloor St East , Unit 5507, Toronto, M4W 1H7, Ontario |
| Province/State: | Ontario |
| Condo Corporation No | TSCC |
| Level | 55 |
| Unit No | 07 |
| Directions/Cross Streets: | Bloor & Sherbourne |
| Rooms: | 6 |
| Bedrooms: | 2 |
| Bedrooms +: | |
| Kitchens: | 1 |
| Family Room: | N |
| Basement: | None |
| Level/Floor | Room | Length(ft) | Width(ft) | Descriptions | |
| Room 1 | Main | Living | Natural Finish, Ne View, Open Concept | ||
| Room 2 | Main | Dining | Track Lights, Balcony, Large Window | ||
| Room 3 | Main | Kitchen | Modern Kitchen, B/I Appliances, Quartz Counter | ||
| Room 4 | Main | Br | Window Flr to Ceil, Large Closet, East View | ||
| Room 5 | Main | 2nd Br | Double Closet, North View | ||
| Room 6 | Main | Bathroom | Tile Floor, 4 Pc Bath, Quartz Counter |
| Washroom Type | No. of Pieces | Level |
| Washroom Type 1 | 4 | Main |
| Approximatly Age: | 0-5 |
| Property Type: | Condo Apt |
| Style: | Apartment |
| Exterior: | Concrete |
| Garage Type: | None |
| Garage(/Parking)Space: | 0.00 |
| Drive Parking Spaces: | 0 |
| Park #1 | |
| Parking Type: | None |
| Exposure: | Ne |
| Balcony: | Open |
| Locker: | None |
| Pet Permited: | Restrict |
| Approximatly Age: | 0-5 |
| Approximatly Square Footage: | 600-699 |
| Maintenance: | 563.64 |
| Fireplace/Stove: | N |
| Heat Source: | Gas |
| Heat Type: | Forced Air |
| Central Air Conditioning: | Central Air |
| Ensuite Laundry: | Y |
$
%
Years
This calculator is for demonstration purposes only. Always consult a professional
financial advisor before making personal financial decisions.
| Although the information displayed is believed to be accurate, no warranties or representations are made of any kind. |
| RE/MAX WEST REALTY INC. |
- Listing -1 of 0
|
|

Gaurang Shah
Licenced Realtor
Dir:
416-841-0587
Bus:
905-458-7979
Fax:
905-458-1220
| Book Showing | Email a Friend |
Jump To:
At a Glance:
| Type: | Condo - Condo Apt |
| Area: | Toronto |
| Municipality: | Toronto |
| Neighbourhood: | North St. James Town |
| Style: | Apartment |
| Lot Size: | x () |
| Approximate Age: | 0-5 |
| Tax: | $4,270.28 |
| Maintenance Fee: | $563.64 |
| Beds: | 2 |
| Baths: | 1 |
| Garage: | 0 |
| Fireplace: | N |
| Air Conditioning: | |
| Pool: |
Locatin Map:
Payment Calculator:

Listing added to your favorite list
Looking for resale homes?

By agreeing to Terms of Use, you will have ability to search up to 300414 listings and access to richer information than found on REALTOR.ca through my website.


