$1,398,888
Available - For Sale
Listing ID: N9363286
53 Marsh St , Richmond Hill, L4C 7R6, Ontario
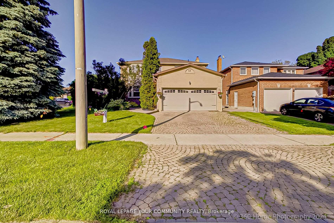
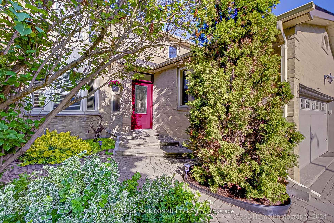
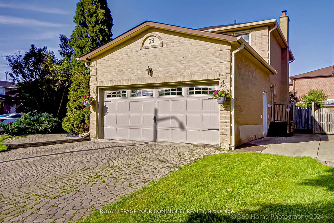
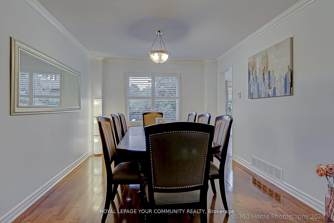



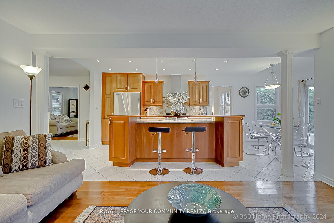
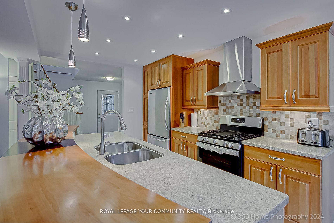
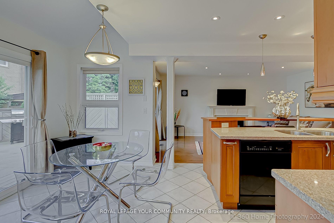
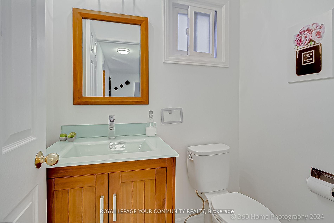
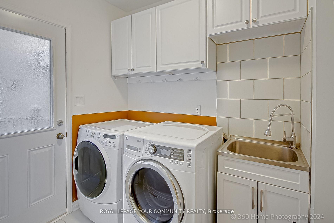
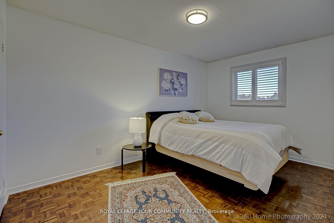
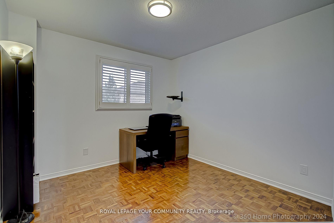
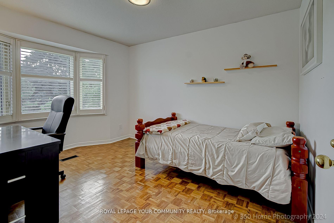


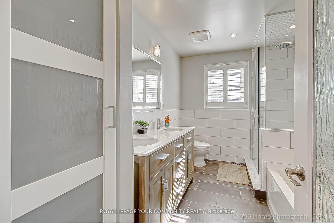
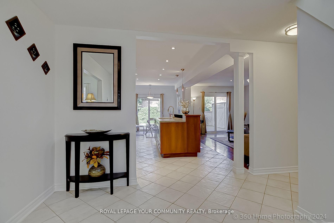
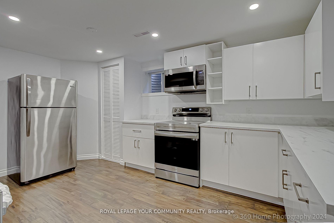
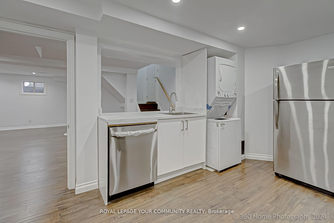
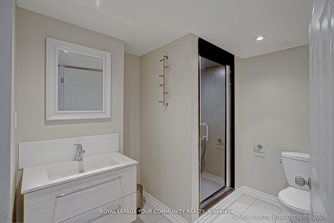
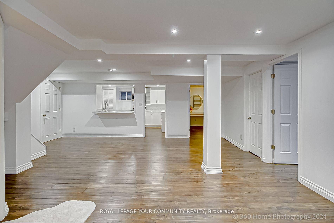
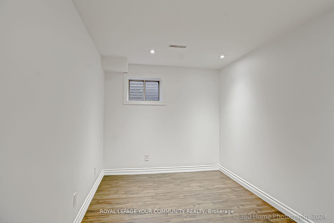
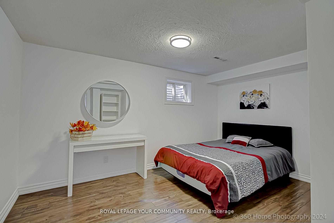
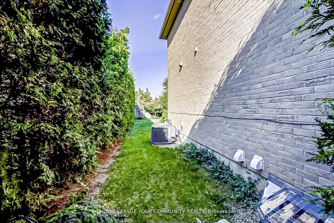
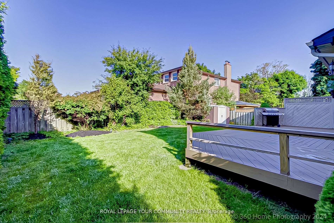
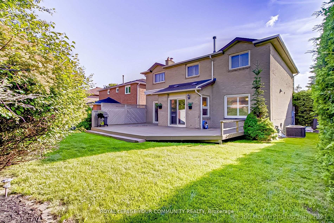
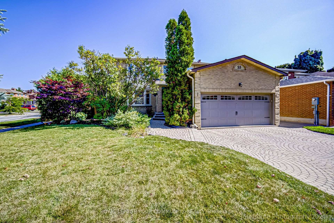
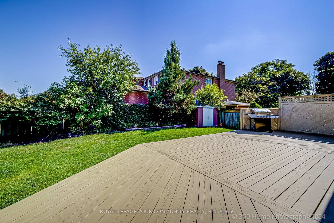
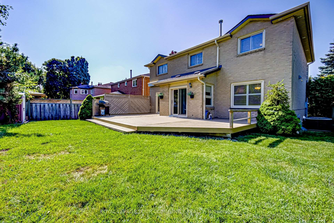
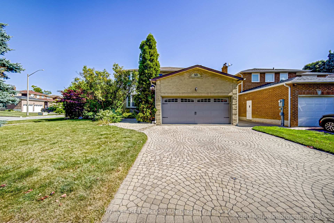



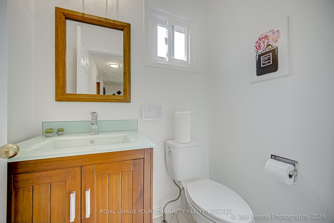
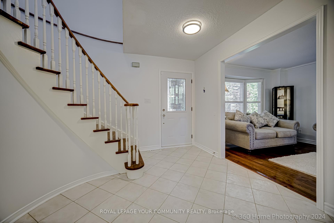
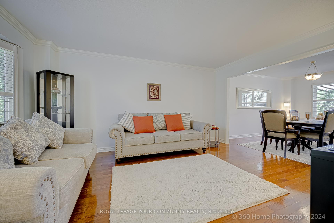
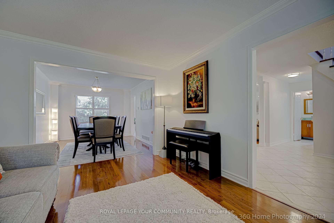
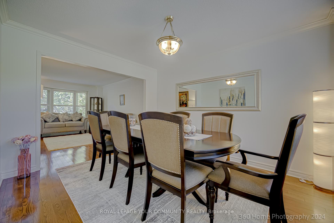
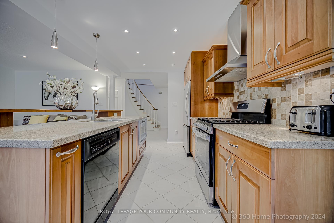
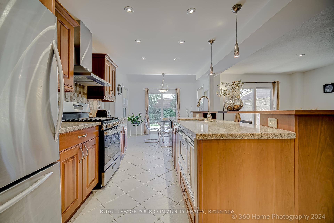
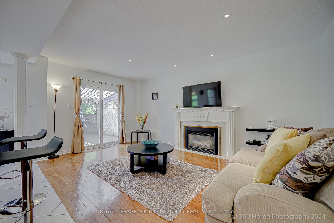
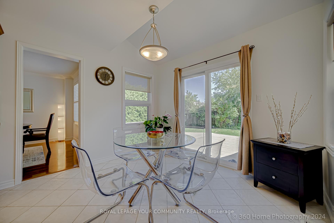
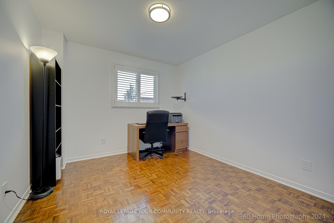
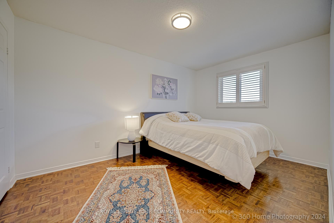
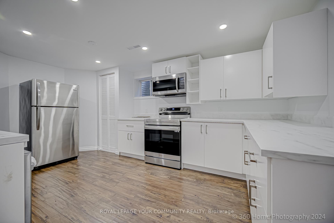
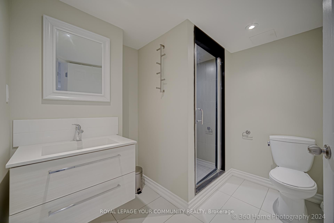
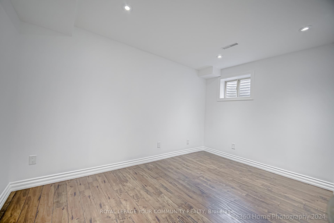
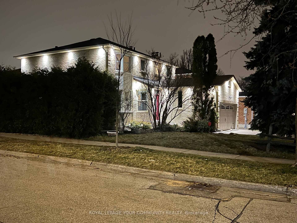
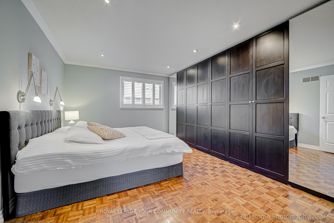
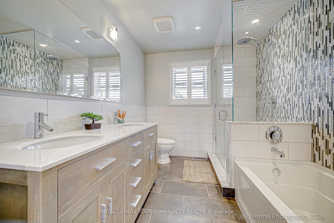
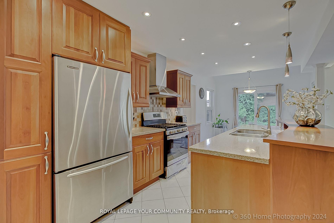
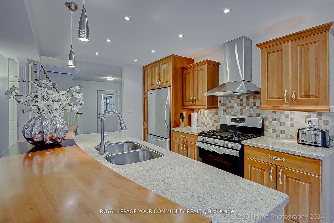
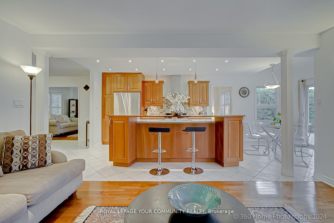
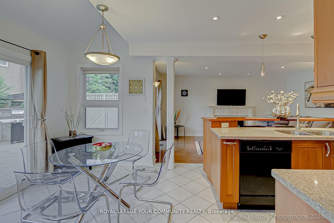
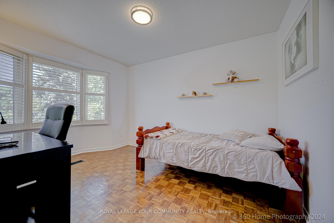
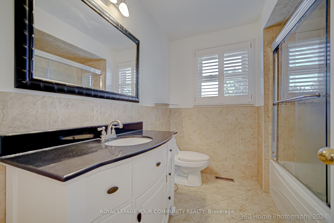

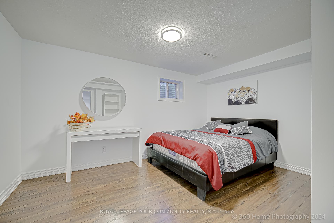
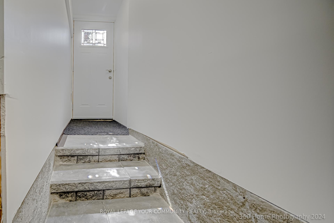





























































| Welcome To This Gorgeous Home In The Highly Sought After Area Of North Richvale In Richmond Hill. This Renovated Home Offers Nearly 3000 Sq Ft Features 4+2 Generous Size Bedrooms, Large Open Concept Kitchen Overlooking Family Room & Breakfast Area With Walk-Out To Deck, Gas Fire Place, Amazing Deck With Premium Rolltec Retractable Awning, Large Primary Bedroom With Amazing closet Assembly & 5Pc Ensuite, Finished Basement With Separate Entrance Featuring 2 Bdrms & 3 Pc Washroom, Rec Room, Kitchen & Separate Laundry. Cobblestone Driveway & Walkway. Close To All Amenities, Steps To Public Transit, Schools, Hospital, Library, Shopping Plaza & Grocery Stores. |
| Extras: 200 Amp Electrical Services, Shed In Backyard, Walking Distance To Very Much In Demand Alexander Mackenzie School (Specializing Arts Program). |
| Price | $1,398,888 |
| Taxes: | $6631.21 |
| Address: | 53 Marsh St , Richmond Hill, L4C 7R6, Ontario |
| Lot Size: | 58.26 x 96.24 (Feet) |
| Directions/Cross Streets: | Bathurst/Major Mackenzie |
| Rooms: | 9 |
| Rooms +: | 3 |
| Bedrooms: | 4 |
| Bedrooms +: | 2 |
| Kitchens: | 1 |
| Kitchens +: | 1 |
| Family Room: | Y |
| Basement: | Finished, Sep Entrance |
| Property Type: | Detached |
| Style: | 2-Storey |
| Exterior: | Brick |
| Garage Type: | Attached |
| (Parking/)Drive: | Private |
| Drive Parking Spaces: | 2 |
| Pool: | None |
| Approximatly Square Footage: | 2000-2500 |
| Property Features: | Hospital, Library, Park, Place Of Worship, Public Transit, Sloping |
| Fireplace/Stove: | Y |
| Heat Source: | Gas |
| Heat Type: | Forced Air |
| Central Air Conditioning: | Central Air |
| Sewers: | Sewers |
| Water: | Municipal |
$
%
Years
This calculator is for demonstration purposes only. Always consult a professional
financial advisor before making personal financial decisions.
| Although the information displayed is believed to be accurate, no warranties or representations are made of any kind. |
| ROYAL LEPAGE YOUR COMMUNITY REALTY |
- Listing -1 of 0
|
|

Gaurang Shah
Licenced Realtor
Dir:
416-841-0587
Bus:
905-458-7979
Fax:
905-458-1220
| Virtual Tour | Book Showing | Email a Friend |
Jump To:
At a Glance:
| Type: | Freehold - Detached |
| Area: | York |
| Municipality: | Richmond Hill |
| Neighbourhood: | North Richvale |
| Style: | 2-Storey |
| Lot Size: | 58.26 x 96.24(Feet) |
| Approximate Age: | |
| Tax: | $6,631.21 |
| Maintenance Fee: | $0 |
| Beds: | 4+2 |
| Baths: | 4 |
| Garage: | 0 |
| Fireplace: | Y |
| Air Conditioning: | |
| Pool: | None |
Locatin Map:
Payment Calculator:

Listing added to your favorite list
Looking for resale homes?

By agreeing to Terms of Use, you will have ability to search up to 247088 listings and access to richer information than found on REALTOR.ca through my website.


