$2,795,000
Available - For Sale
Listing ID: C10929319
57 Ridge Hill Dr , Toronto, M6C 2J5, Ontario
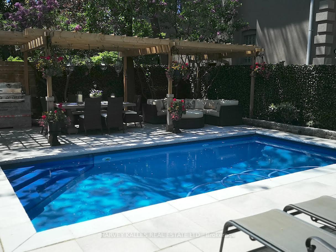
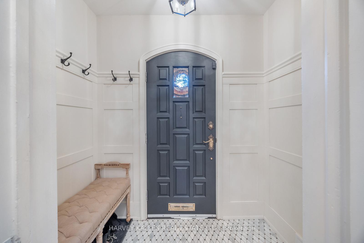
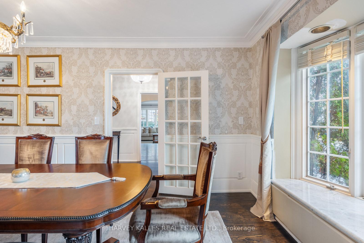
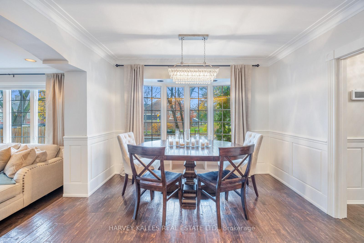
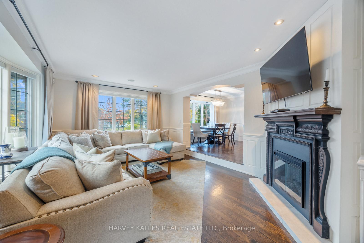
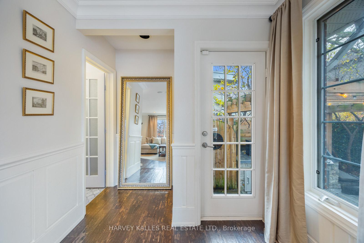
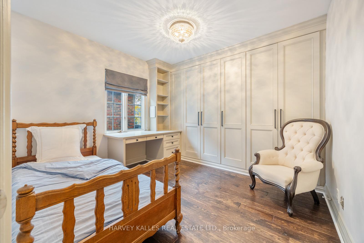
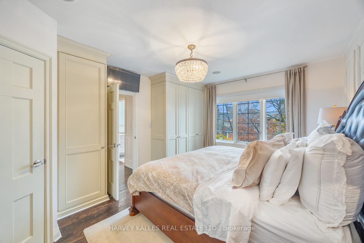
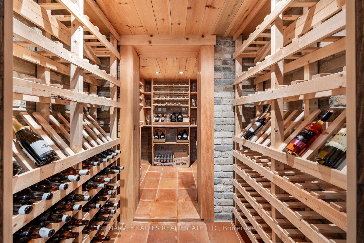
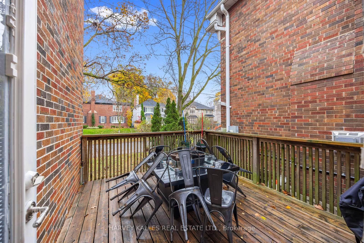
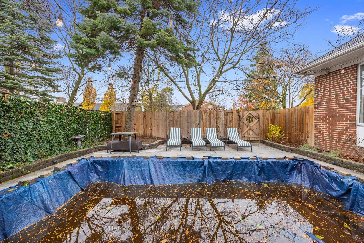
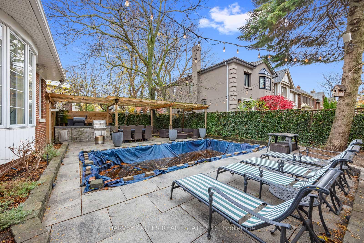
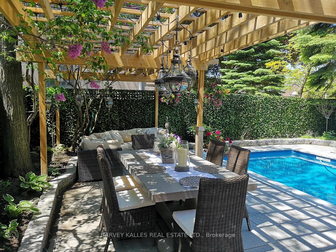
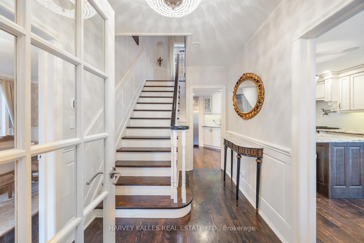

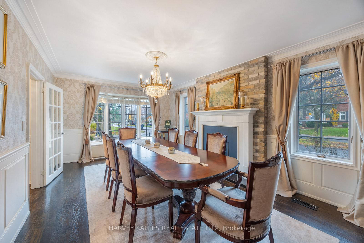
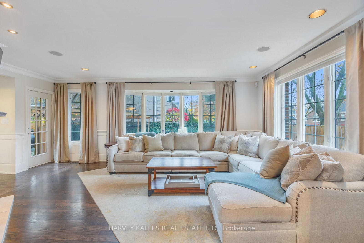
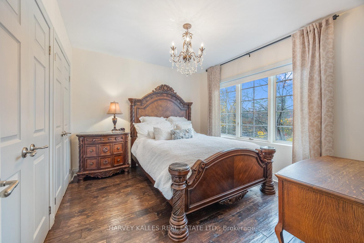
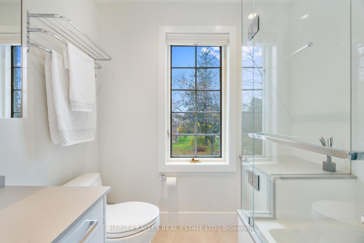
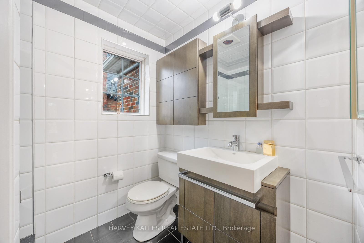
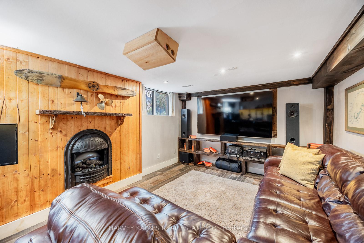
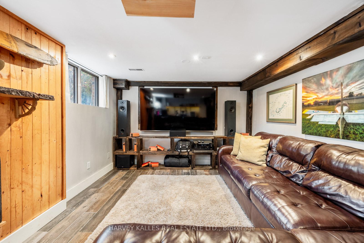
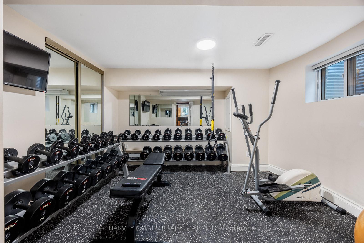
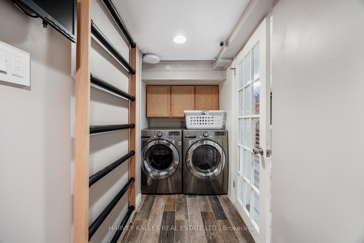
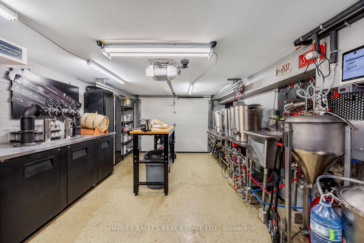
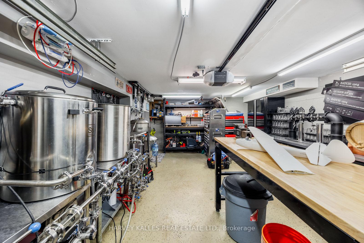
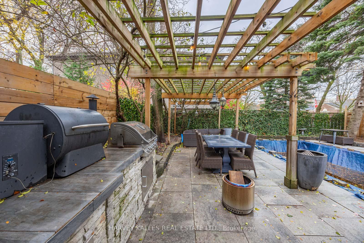
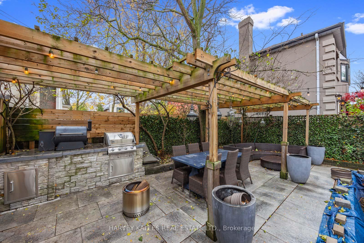
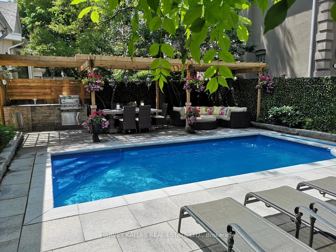
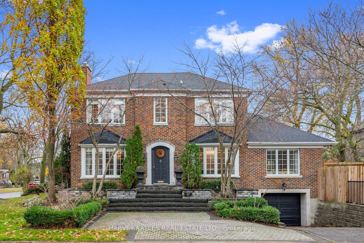
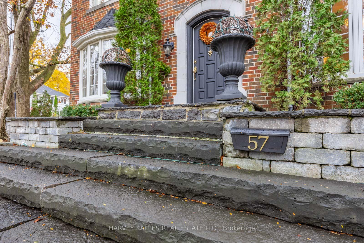
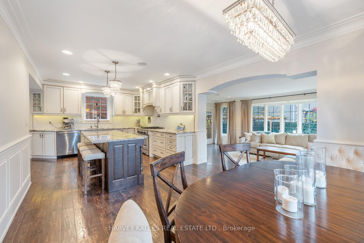
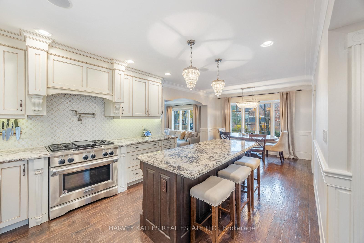
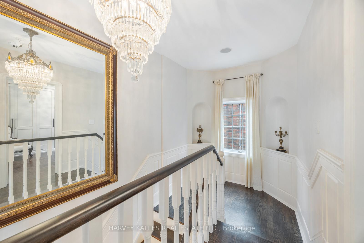
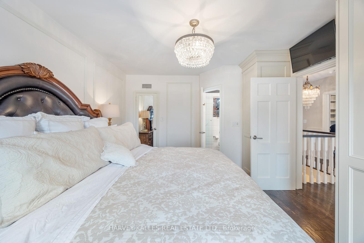
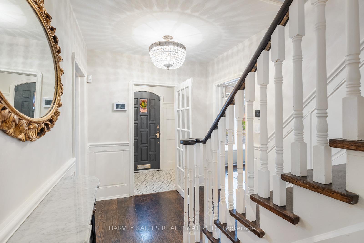
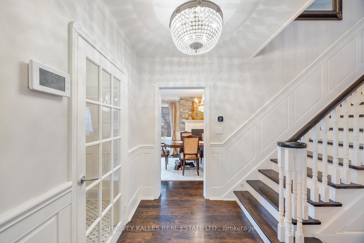
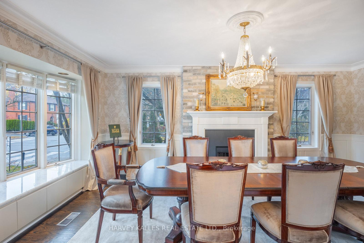
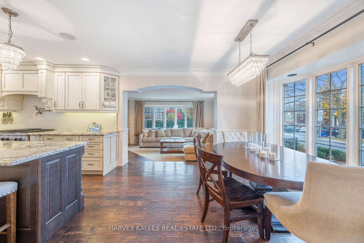
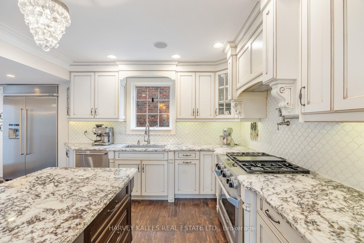








































| Classic Elegance in Forest Hill Upper Village. Nestled in one of Torontos most sought-after neighborhoods, Forest Hill Upper Village, meticulously maintained & recently renovated home offers timeless charm w/ modern comforts. Situated on a premium corner lot, the property boasts expansive outdoor space that enhances both privacy & usability, making it an exceptional opportunity. Step inside beyond the marble flr entryway & experience a free-flowing, open-concept main flr design with hardwood flrs thru out that seamlessly connects living, dining, & kitchen spaces, creating the perfect environment for family living & entertaining. The custom kitchen, a chefs delight, feat top-of-the-line appliances, exquisite finishes, & a private terrace that opens onto an additional side yard. The outdoor amenities are nothing short of spectacular. A beautifully landscaped backyard is highlighted by a stunning saltwater pool, plenty of lounge & dining space under a lilac tree-lined pergola, surrounded by accent lighting, multi-zone audio, an irrigation system, & newer fence that provides both privacy & style. This outdoor haven is perfect for entertaining or simply enjoying tranquil evenings at home. This property has been lovingly cared for by its current owners & features numerous upgrades thru out, incl a camera security system, Wink smart home control system, central vac, gym &/or additional bedroom & a fully equipped wine cellar in the finished bsmnt. The bsmnt also includes a walkout, offering versatile use of space & easy access to the outdoors. A garage workshop adds further functionality & could be converted into additional living space if desired. Located within walking distance of the Eglinton subway, beltline trail, & some of Torontos most prestigious schools, this home offers unparalleled convenience. |
| Price | $2,795,000 |
| Taxes: | $9888.00 |
| Assessment Year: | 2023 |
| Address: | 57 Ridge Hill Dr , Toronto, M6C 2J5, Ontario |
| Lot Size: | 100.00 x 40.00 (Feet) |
| Directions/Cross Streets: | Bathurst/Eglinton |
| Rooms: | 8 |
| Rooms +: | 3 |
| Bedrooms: | 3 |
| Bedrooms +: | 1 |
| Kitchens: | 1 |
| Family Room: | Y |
| Basement: | Fin W/O |
| Property Type: | Detached |
| Style: | 2-Storey |
| Exterior: | Brick |
| Garage Type: | Built-In |
| (Parking/)Drive: | Private |
| Drive Parking Spaces: | 2 |
| Pool: | Inground |
| Property Features: | Park, Public Transit, Ravine, School |
| Fireplace/Stove: | Y |
| Heat Source: | Gas |
| Heat Type: | Forced Air |
| Central Air Conditioning: | Central Air |
| Laundry Level: | Lower |
| Sewers: | Sewers |
| Water: | Municipal |
$
%
Years
This calculator is for demonstration purposes only. Always consult a professional
financial advisor before making personal financial decisions.
| Although the information displayed is believed to be accurate, no warranties or representations are made of any kind. |
| HARVEY KALLES REAL ESTATE LTD. |
- Listing -1 of 0
|
|

Gaurang Shah
Licenced Realtor
Dir:
416-841-0587
Bus:
905-458-7979
Fax:
905-458-1220
| Virtual Tour | Book Showing | Email a Friend |
Jump To:
At a Glance:
| Type: | Freehold - Detached |
| Area: | Toronto |
| Municipality: | Toronto |
| Neighbourhood: | Forest Hill North |
| Style: | 2-Storey |
| Lot Size: | 100.00 x 40.00(Feet) |
| Approximate Age: | |
| Tax: | $9,888 |
| Maintenance Fee: | $0 |
| Beds: | 3+1 |
| Baths: | 4 |
| Garage: | 0 |
| Fireplace: | Y |
| Air Conditioning: | |
| Pool: | Inground |
Locatin Map:
Payment Calculator:

Listing added to your favorite list
Looking for resale homes?

By agreeing to Terms of Use, you will have ability to search up to 247088 listings and access to richer information than found on REALTOR.ca through my website.


