$1,089,999
Available - For Sale
Listing ID: C9358182
386 Yonge St , Unit 5202, Toronto, M5B 0A5, Ontario
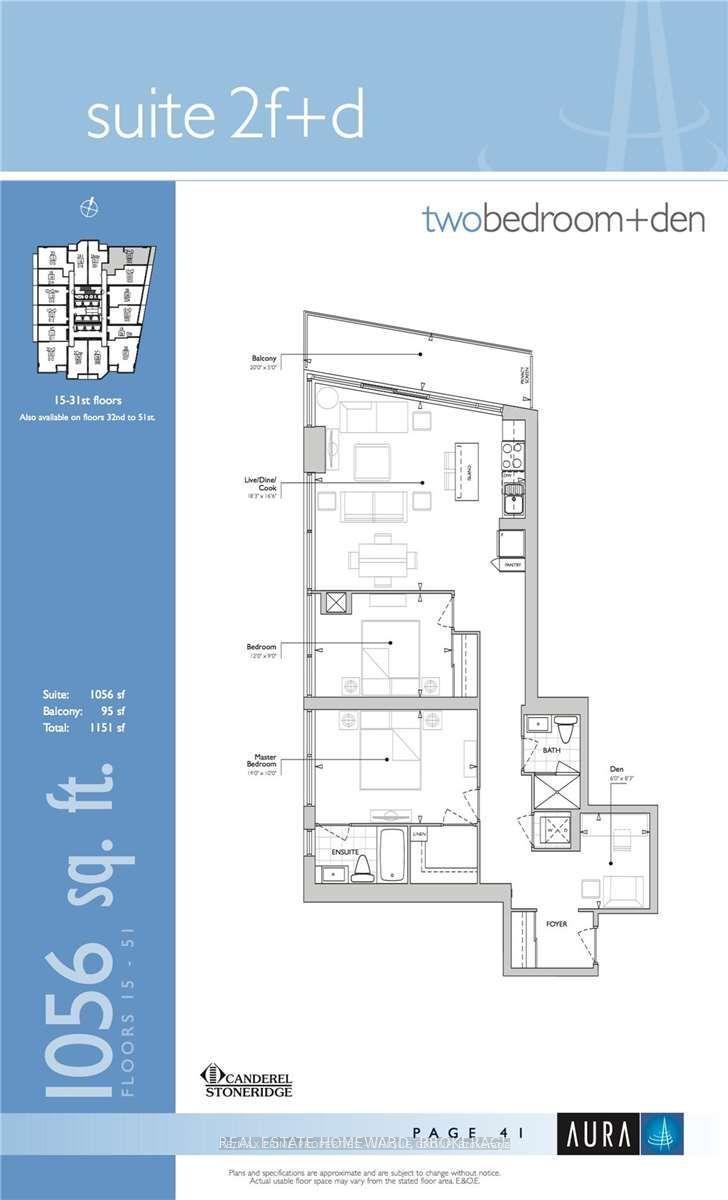
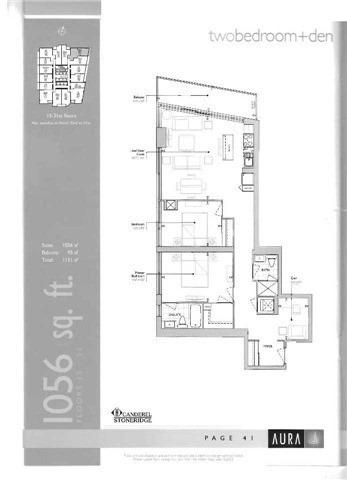
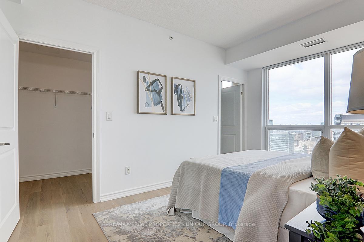
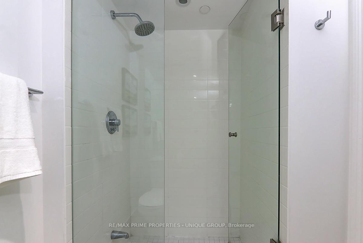
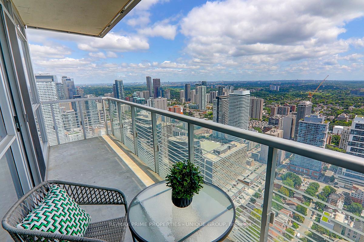
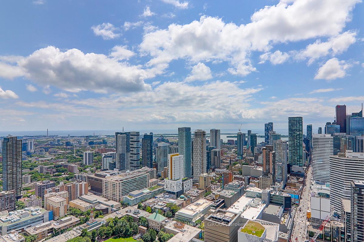
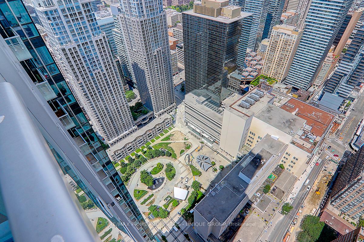
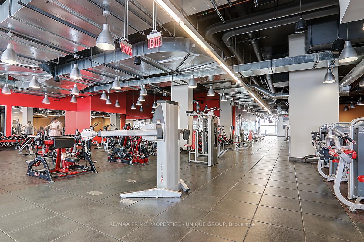
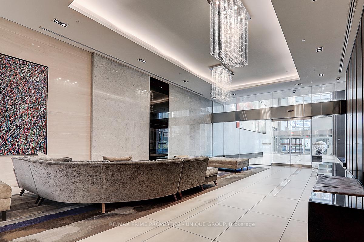
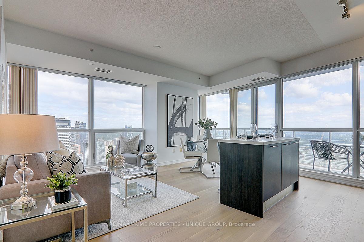
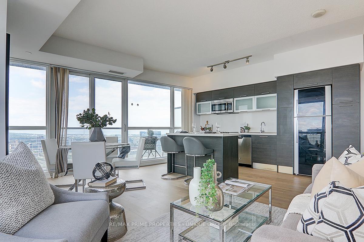
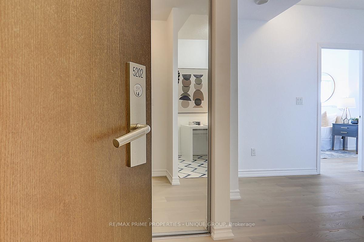
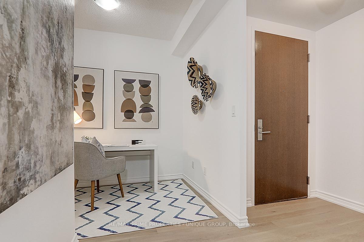
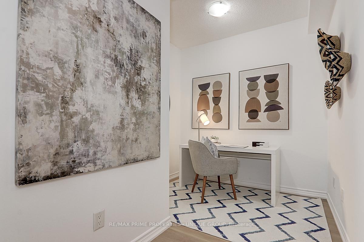
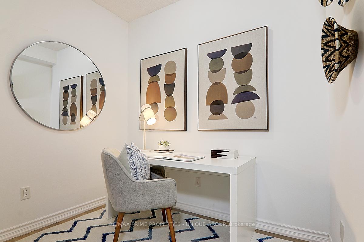
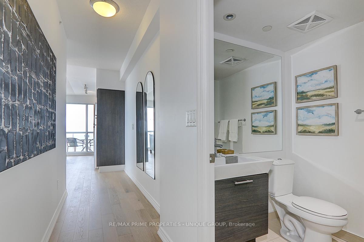
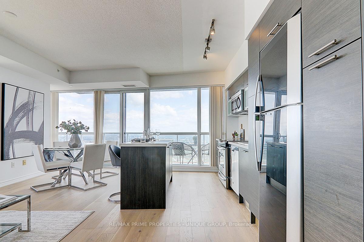
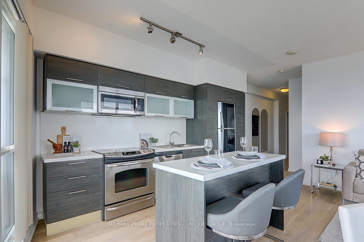
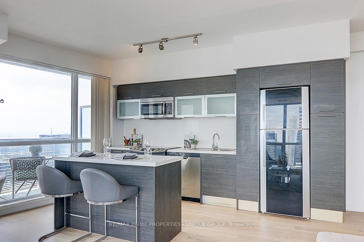
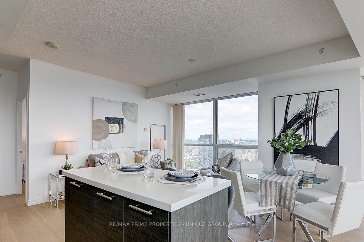
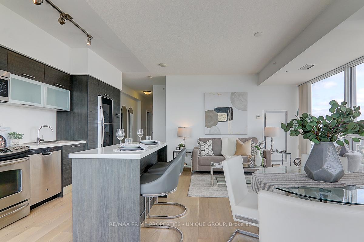
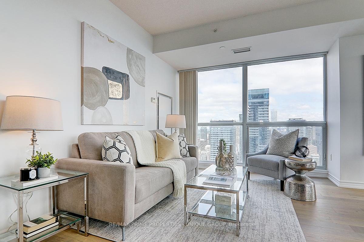
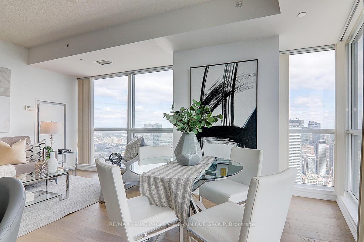
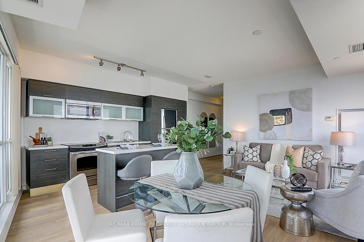
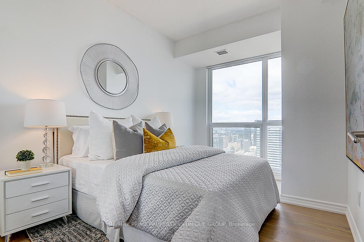
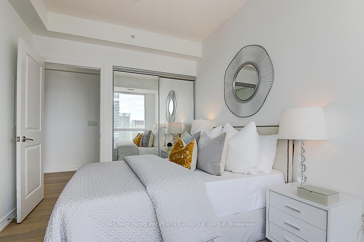
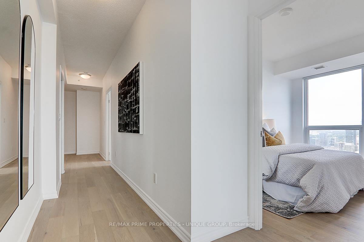
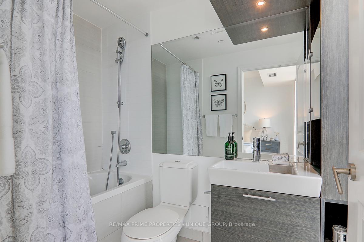
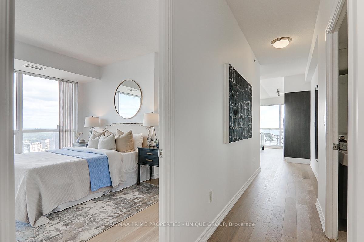
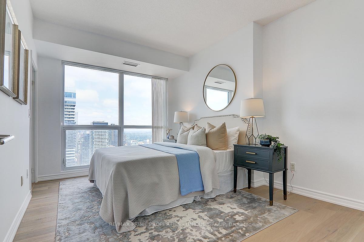
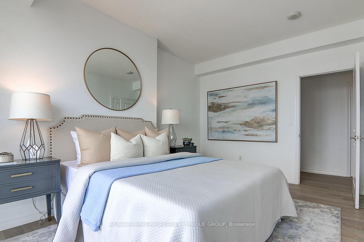
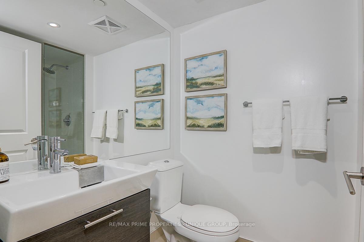
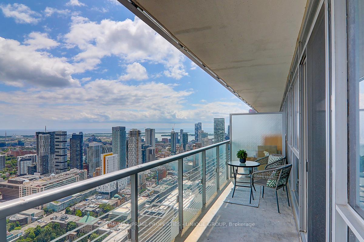
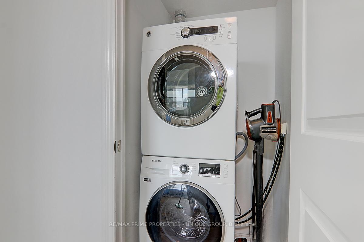
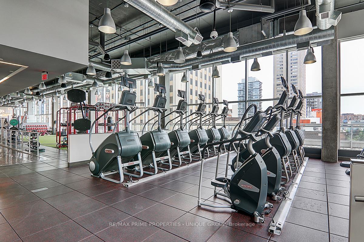
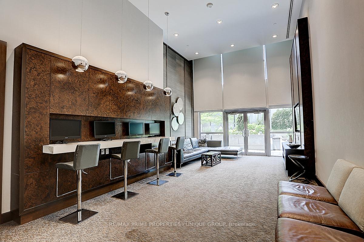
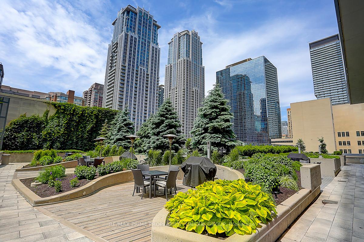
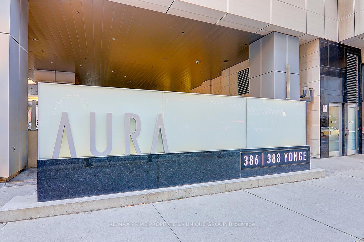
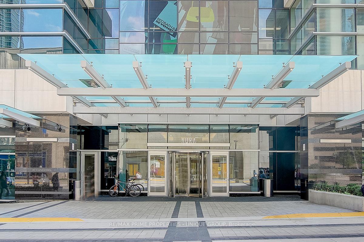
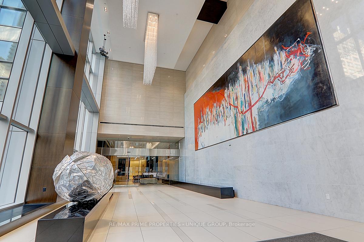
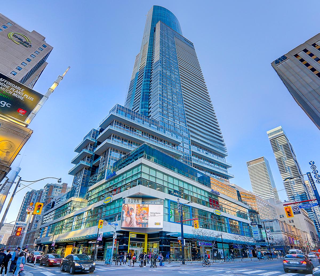









































| Downtown prime location tallest building. Clear Lake View. Newly painted and all brand new engineered oak hardwood floor. New Faucet in Master bedroom sink. Approx.: 1046 sq ft, located on High Floor. NE Corner unit. 9' High Ceiling. 2 + Den, 2 washrooms.. Direct under ground 3 mins walk To College Park Subway Station, & 2 Large Grocery Stores, Short Walk To All The Hospitals, U Of T, Ryerson, Eaton Centre, Financial District, City Hall And Banks. **EXTRAS** Six appliances: Fridge, Stove, Dishwasher, Microwave, Washer & Dryer, All Elf and All Window Coverings. Buyer have to assume the new tenant $4000. per month to April 1 2026. |
| Price | $1,089,999 |
| Taxes: | $5943.69 |
| Maintenance Fee: | 917.93 |
| Address: | 386 Yonge St , Unit 5202, Toronto, M5B 0A5, Ontario |
| Province/State: | Ontario |
| Condo Corporation No | TSCC |
| Level | 49 |
| Unit No | 02 |
| Directions/Cross Streets: | Yonge / S of College |
| Rooms: | 5 |
| Rooms +: | 1 |
| Bedrooms: | 2 |
| Bedrooms +: | 1 |
| Kitchens: | 1 |
| Family Room: | N |
| Basement: | None |
| Level/Floor | Room | Length(ft) | Width(ft) | Descriptions | |
| Room 1 | Ground | Foyer | 5.25 | 3.94 | Closet, Laminate |
| Room 2 | Ground | Living | 17.94 | 16.24 | Laminate, Open Concept, Ne View |
| Room 3 | Ground | Dining | 17.94 | 16.24 | Laminate, Open Concept, Ne View |
| Room 4 | Ground | Kitchen | 18.37 | 16.6 | Laminate, Centre Island, Stainless Steel Appl |
| Room 5 | Ground | Prim Bdrm | 13.78 | 10.92 | Laminate, 4 Pc Ensuite, W/I Closet |
| Room 6 | Ground | 2nd Br | 11.81 | 8.86 | Laminate, Closet, North View |
| Room 7 | Ground | Den | 8.13 | 5.9 | Laminate, Separate Rm |
| Washroom Type | No. of Pieces | Level |
| Washroom Type 1 | 4 | |
| Washroom Type 2 | 3 |
| Approximatly Age: | 6-10 |
| Property Type: | Condo Apt |
| Style: | Apartment |
| Exterior: | Brick |
| Garage Type: | Underground |
| Garage(/Parking)Space: | 1.00 |
| Drive Parking Spaces: | 1 |
| Park #1 | |
| Parking Type: | Owned |
| Exposure: | Ne |
| Balcony: | Open |
| Locker: | None |
| Pet Permited: | Restrict |
| Approximatly Age: | 6-10 |
| Approximatly Square Footage: | 1000-1199 |
| Building Amenities: | Bbqs Allowed, Bus Ctr (Wifi Bldg), Concierge, Guest Suites, Rooftop Deck/Garden, Satellite Dish |
| Property Features: | Clear View, Hospital, Library, Park, Public Transit, School |
| Maintenance: | 917.93 |
| CAC Included: | Y |
| Water Included: | Y |
| Common Elements Included: | Y |
| Heat Included: | Y |
| Parking Included: | Y |
| Building Insurance Included: | Y |
| Fireplace/Stove: | N |
| Heat Source: | Gas |
| Heat Type: | Forced Air |
| Central Air Conditioning: | Central Air |
| Central Vac: | N |
| Laundry Level: | Main |
| Ensuite Laundry: | Y |
$
%
Years
This calculator is for demonstration purposes only. Always consult a professional
financial advisor before making personal financial decisions.
| Although the information displayed is believed to be accurate, no warranties or representations are made of any kind. |
| RE/MAX PRIME PROPERTIES - UNIQUE GROUP |
- Listing -1 of 0
|
|

Gaurang Shah
Licenced Realtor
Dir:
416-841-0587
Bus:
905-458-7979
Fax:
905-458-1220
| Book Showing | Email a Friend |
Jump To:
At a Glance:
| Type: | Condo - Condo Apt |
| Area: | Toronto |
| Municipality: | Toronto |
| Neighbourhood: | Bay Street Corridor |
| Style: | Apartment |
| Lot Size: | x () |
| Approximate Age: | 6-10 |
| Tax: | $5,943.69 |
| Maintenance Fee: | $917.93 |
| Beds: | 2+1 |
| Baths: | 2 |
| Garage: | 1 |
| Fireplace: | N |
| Air Conditioning: | |
| Pool: |
Locatin Map:
Payment Calculator:

Listing added to your favorite list
Looking for resale homes?

By agreeing to Terms of Use, you will have ability to search up to 310222 listings and access to richer information than found on REALTOR.ca through my website.


