$599,999
Available - For Sale
Listing ID: W10427750
1060 Sheppard Ave West , Unit 1510, Toronto, M3J 0G7, Ontario
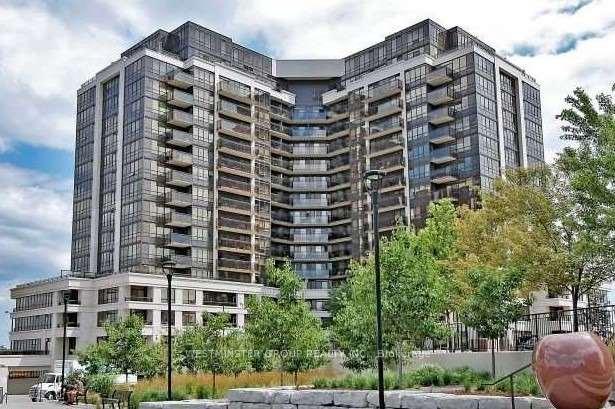
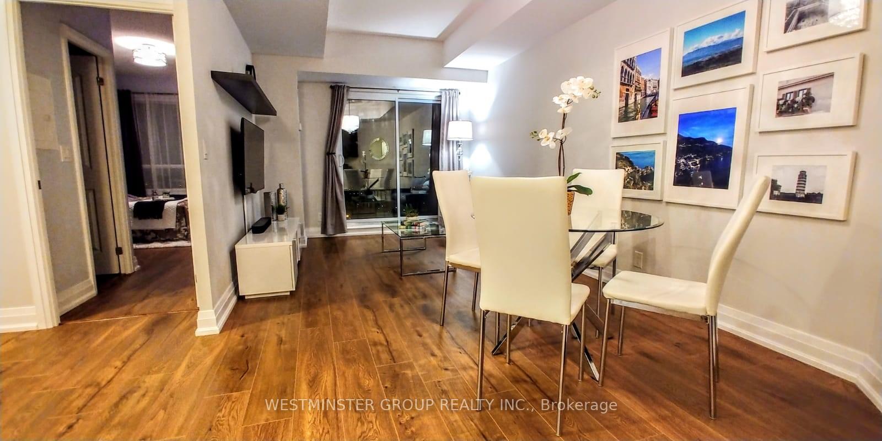
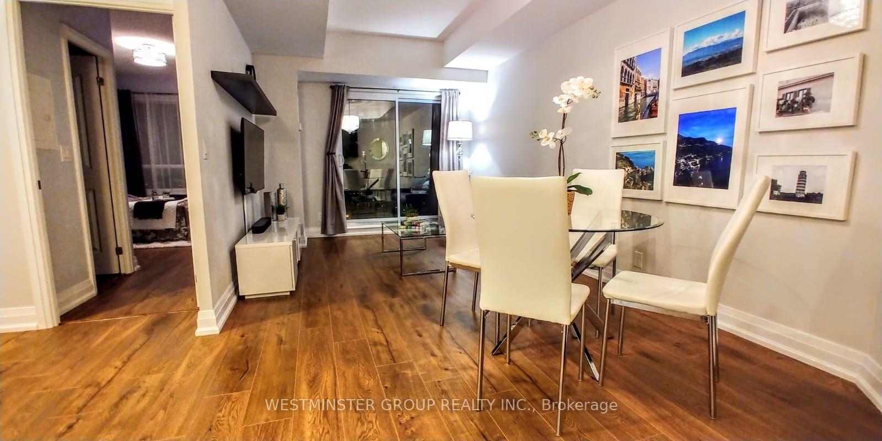
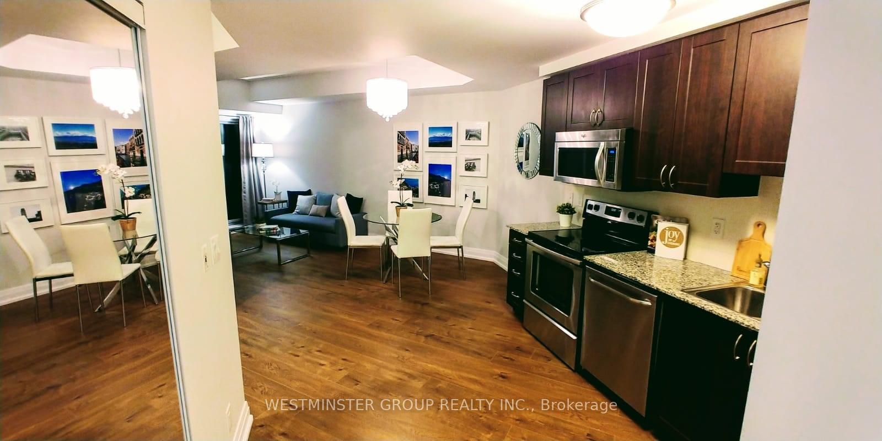
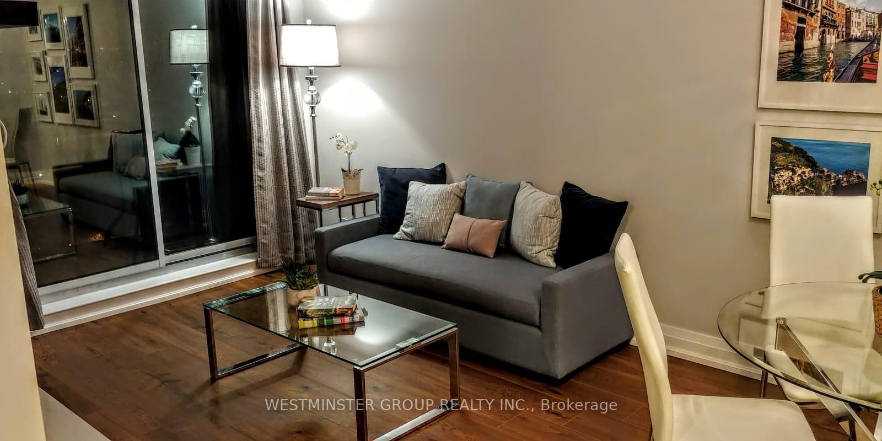
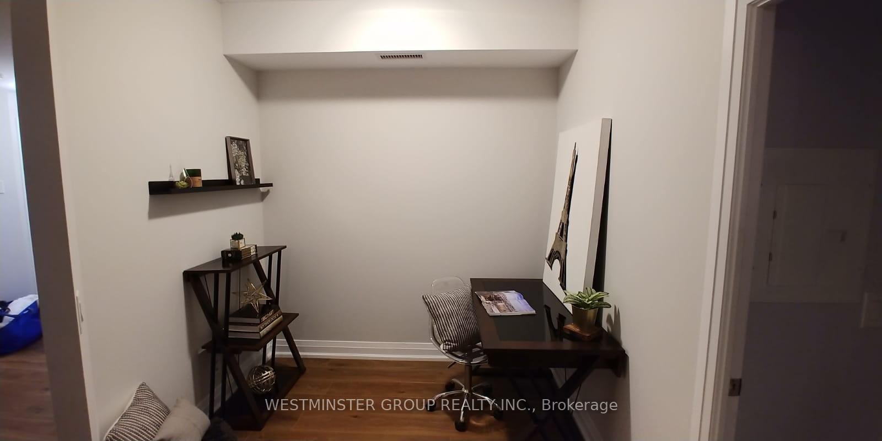
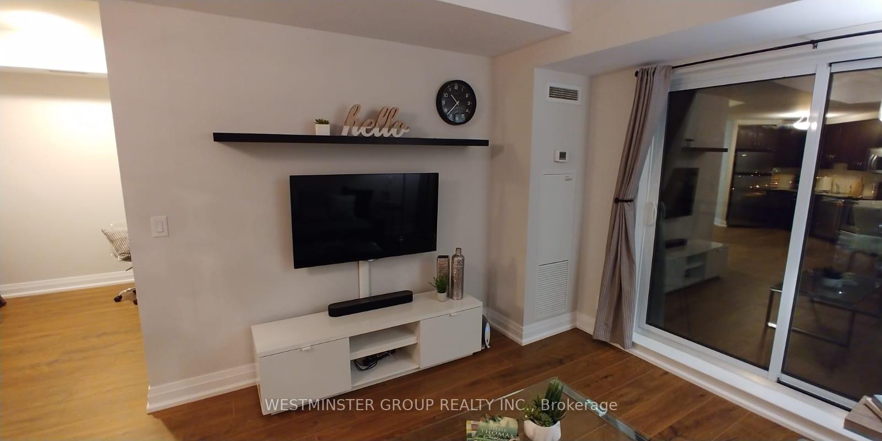
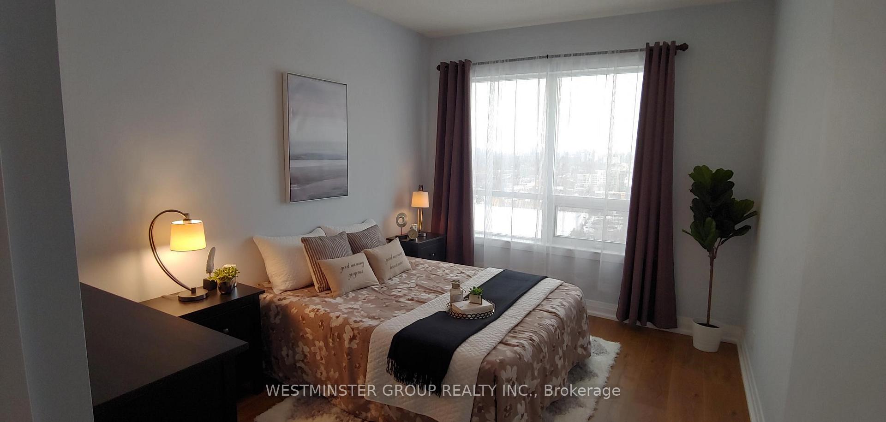
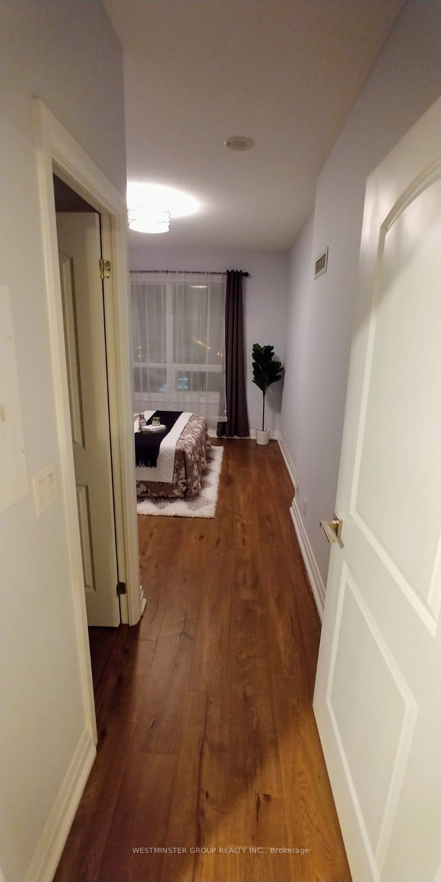
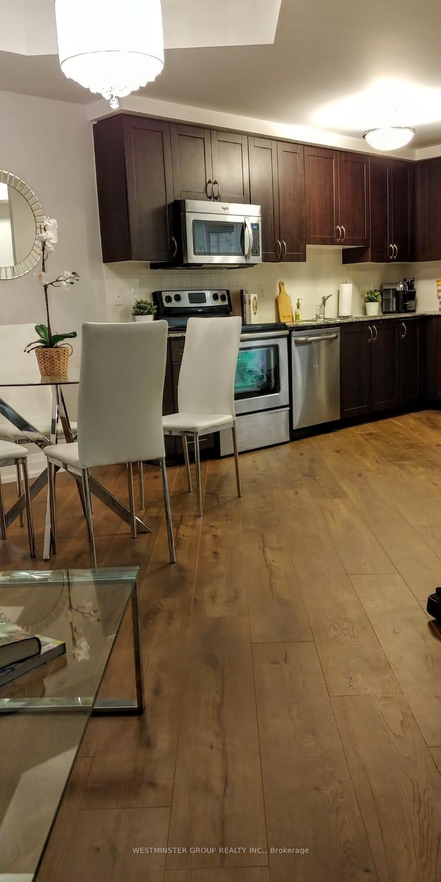










| This bright and beautiful (1 Bed + Den, 1 Bath) unit offers a modern and inviting living space. The open-concept layout is perfect for entertaining, featuring laminate floors. 9' ceiling, The living area conveniently walks out to a balcony with great east and south views. The kitchen is equipped with stainless steel appliances, a stylish backsplash, and ample cabinets. The primary bedroom boasts large windows, providing plenty of natural light and a W/I closet. Residents can enjoy fantastic amenities, including a concierge, guest suite, gym, indoor pool, party room, sauna, security system and visitor parking. Conveniently located just steps from the Sheppard West subway station, and close to Hwy 401, Yorkdale Shopping Centre, Costco, Home Depot, York University. |
| Extras: Fridge, Stove, dishwasher, regular size stacked (new)washer, dryer, built-in microwave. All electrical light fixtures, and all window coverings. |
| Price | $599,999 |
| Taxes: | $2381.91 |
| Maintenance Fee: | 513.57 |
| Address: | 1060 Sheppard Ave West , Unit 1510, Toronto, M3J 0G7, Ontario |
| Province/State: | Ontario |
| Condo Corporation No | TSCC |
| Level | 14 |
| Unit No | 10 |
| Directions/Cross Streets: | Sheppard And Allen |
| Rooms: | 5 |
| Bedrooms: | 1 |
| Bedrooms +: | 1 |
| Kitchens: | 1 |
| Family Room: | N |
| Basement: | None |
| Approximatly Age: | 11-15 |
| Property Type: | Condo Apt |
| Style: | Apartment |
| Exterior: | Concrete |
| Garage Type: | Underground |
| Garage(/Parking)Space: | 1.00 |
| Drive Parking Spaces: | 1 |
| Park #1 | |
| Parking Spot: | 24 |
| Parking Type: | Owned |
| Legal Description: | 1 |
| Exposure: | Ne |
| Balcony: | Open |
| Locker: | None |
| Pet Permited: | Restrict |
| Retirement Home: | N |
| Approximatly Age: | 11-15 |
| Approximatly Square Footage: | 700-799 |
| Building Amenities: | Concierge, Gym, Indoor Pool, Media Room, Party/Meeting Room, Recreation Room |
| Maintenance: | 513.57 |
| CAC Included: | Y |
| Water Included: | Y |
| Common Elements Included: | Y |
| Heat Included: | Y |
| Condo Tax Included: | Y |
| Building Insurance Included: | Y |
| Fireplace/Stove: | N |
| Heat Source: | Gas |
| Heat Type: | Forced Air |
| Central Air Conditioning: | Central Air |
| Laundry Level: | Main |
$
%
Years
This calculator is for demonstration purposes only. Always consult a professional
financial advisor before making personal financial decisions.
| Although the information displayed is believed to be accurate, no warranties or representations are made of any kind. |
| WESTMINSTER GROUP REALTY INC. |
- Listing -1 of 0
|
|

Gaurang Shah
Licenced Realtor
Dir:
416-841-0587
Bus:
905-458-7979
Fax:
905-458-1220
| Book Showing | Email a Friend |
Jump To:
At a Glance:
| Type: | Condo - Condo Apt |
| Area: | Toronto |
| Municipality: | Toronto |
| Neighbourhood: | York University Heights |
| Style: | Apartment |
| Lot Size: | x () |
| Approximate Age: | 11-15 |
| Tax: | $2,381.91 |
| Maintenance Fee: | $513.57 |
| Beds: | 1+1 |
| Baths: | 1 |
| Garage: | 1 |
| Fireplace: | N |
| Air Conditioning: | |
| Pool: |
Locatin Map:
Payment Calculator:

Listing added to your favorite list
Looking for resale homes?

By agreeing to Terms of Use, you will have ability to search up to 247088 listings and access to richer information than found on REALTOR.ca through my website.


