$939,900
Available - For Sale
Listing ID: W10403646
1663 CLITHEROW St , Milton, L9E 0A2, Ontario
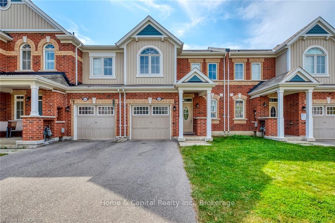
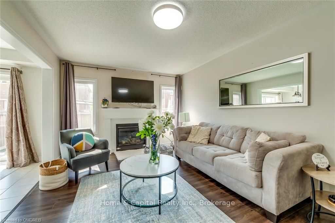

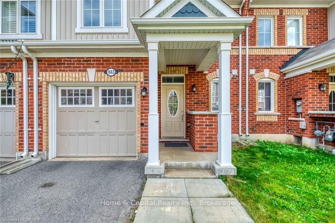
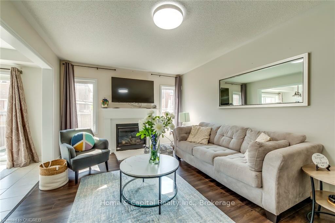
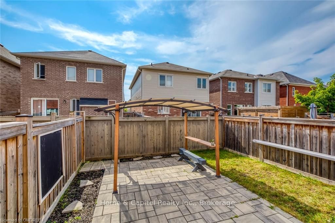
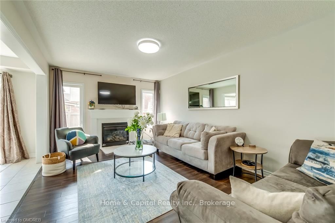
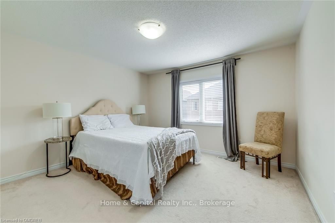
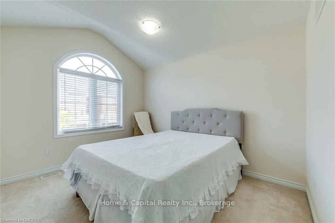
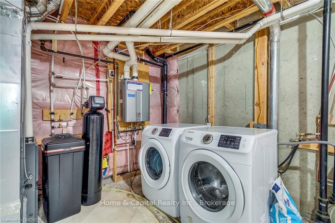
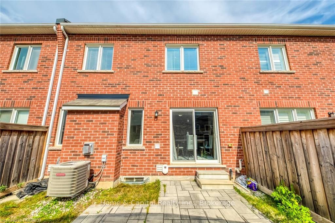
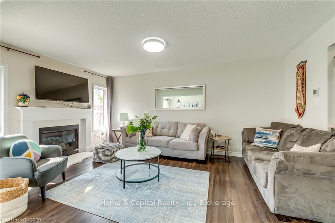



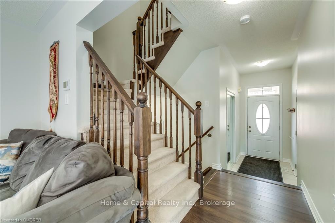




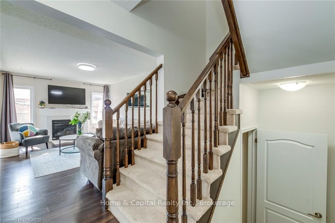
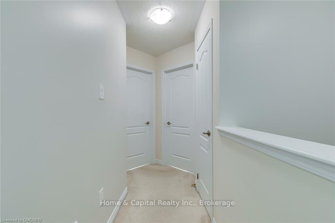
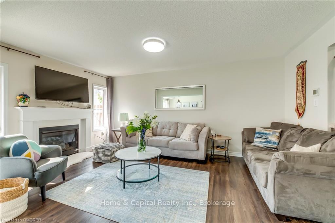
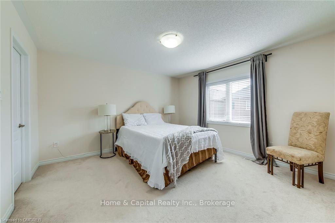
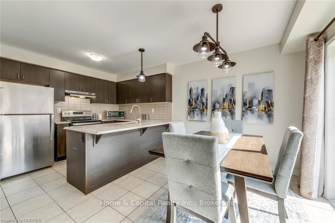
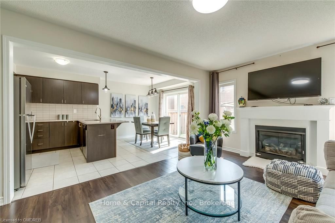
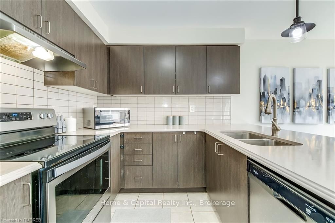
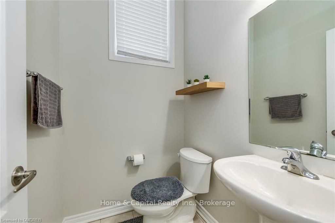
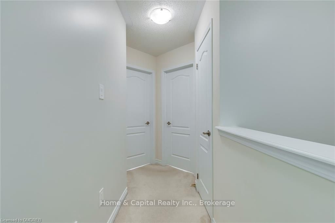
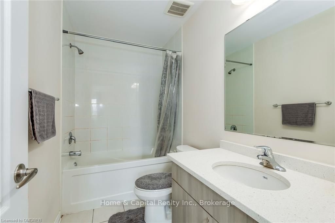
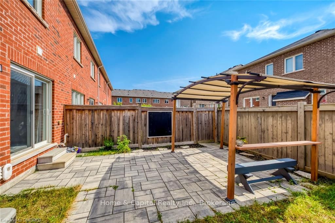







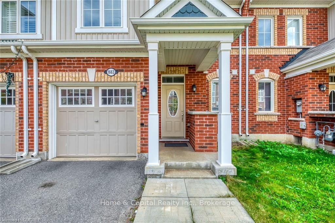
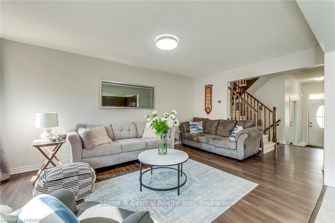
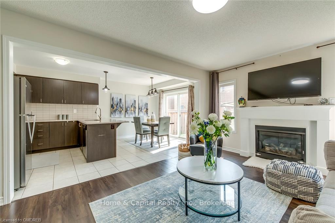
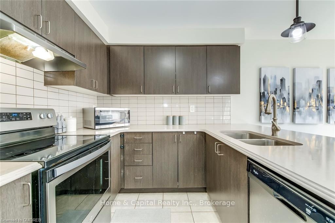
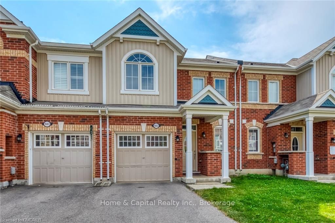
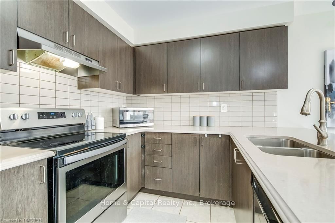
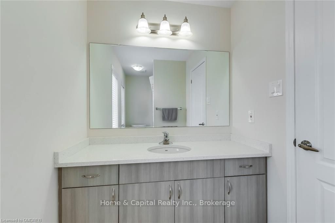
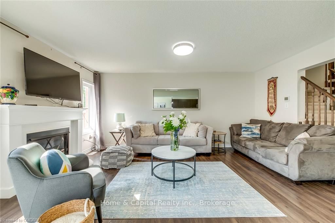




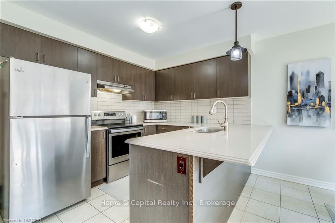
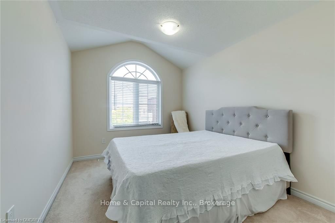
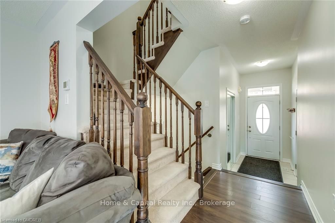
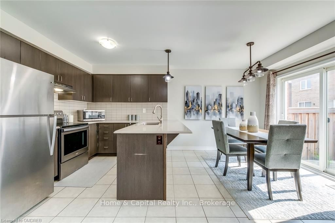



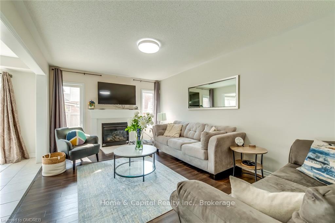
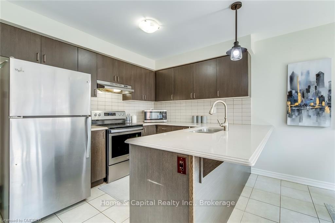


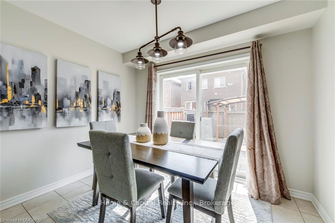


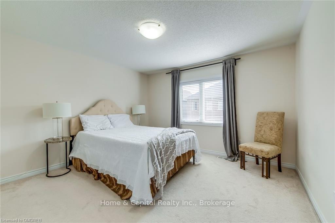
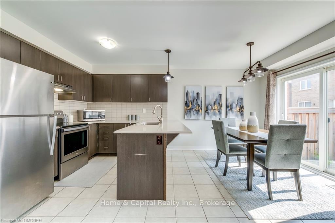
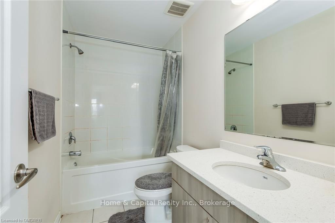
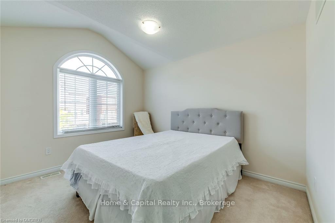

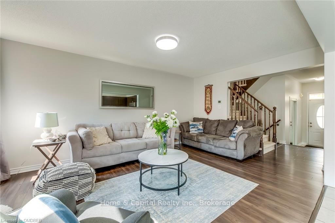
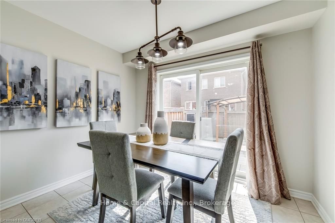
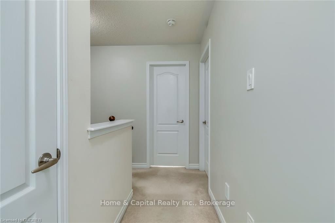
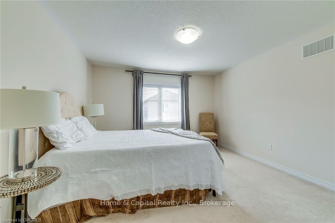
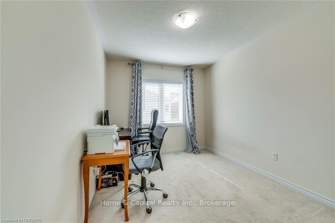
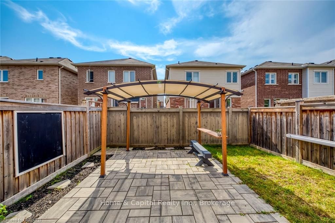
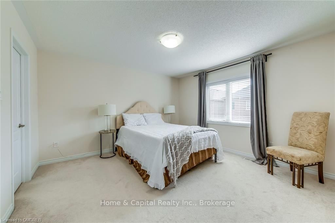




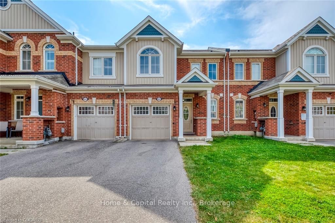
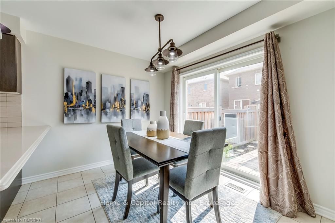
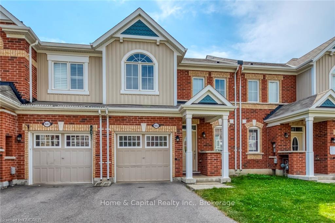
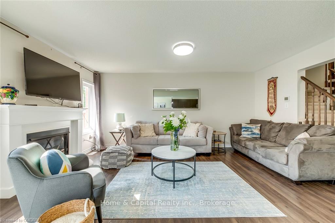
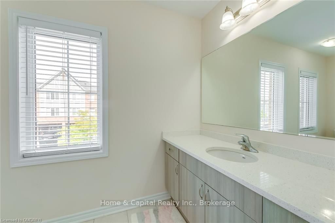


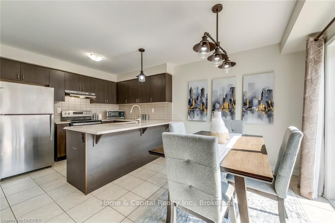
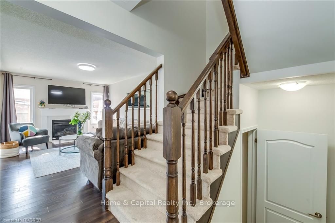

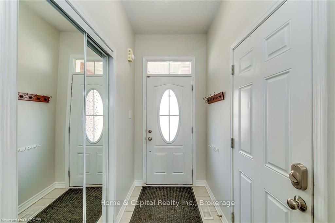





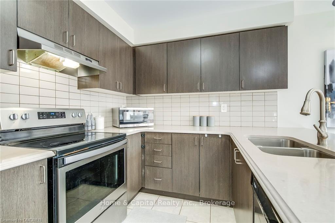
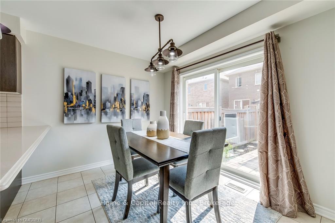


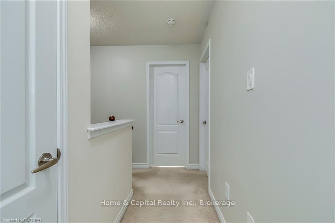
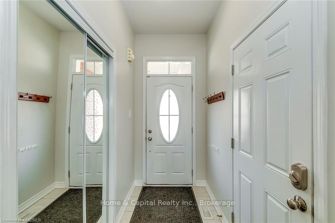
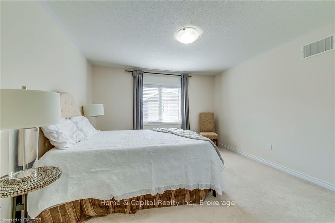
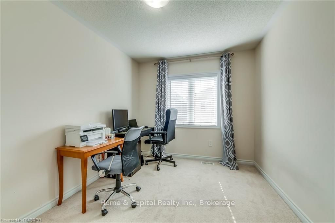
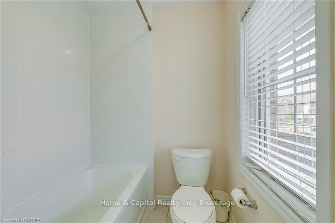
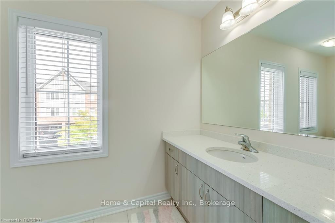

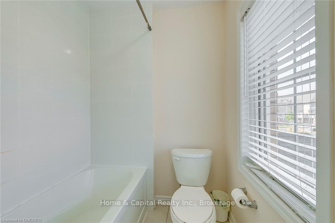
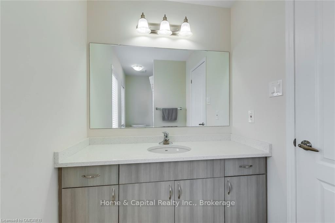
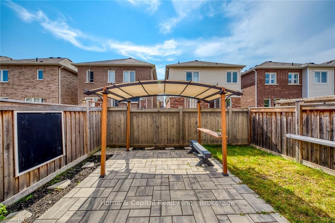
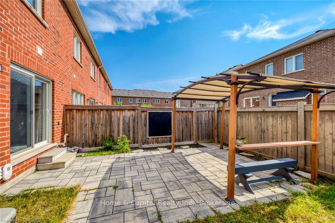

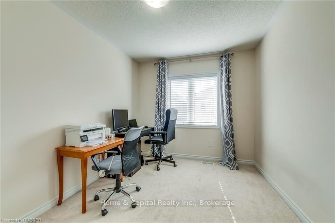
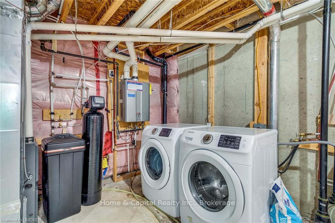


















































































































| Step inside this beautiful 3-bedroom, 2.5-bathroom townhome and fall in love! The main floor offers an open-concept layout, perfect for entertaining, with a spacious living room featuring a cozy gas fireplace. The modern kitchen boasts upgraded quartz countertops, stainless steel appliances, a stylish backsplash, and a breakfast bar. The bright dining room includes a walkout to your private patio, complete with custom interlock patio stones. Other highlights include garage access, a sunken foyer, and a 2-piece powder room.Upstairs, the large primary bedroom features a walk-in closet and a 4-piece ensuite with quartz counters. The second bedroom impresses with vaulted ceilings and a double closet, while the third bedroom offers its own walk-in closet. Another 4-piece bathroom with quartz counters completes this level.Outside, enjoy a custom stone patio with a pergola and an Installed garage door opener for added convenience, along with a water softener system for enhanced comfort.. With no sidewalk, there's an extended driveway for extra parking. |
| Price | $939,900 |
| Taxes: | $3257.00 |
| Assessment: | $420000 |
| Assessment Year: | 2024 |
| Address: | 1663 CLITHEROW St , Milton, L9E 0A2, Ontario |
| Acreage: | < .50 |
| Directions/Cross Streets: | Eves Gate / Farmstead Drive |
| Rooms: | 9 |
| Rooms +: | 0 |
| Bedrooms: | 3 |
| Bedrooms +: | 0 |
| Kitchens: | 1 |
| Kitchens +: | 0 |
| Basement: | Full, Unfinished |
| Approximatly Age: | 6-15 |
| Property Type: | Att/Row/Twnhouse |
| Style: | 2-Storey |
| Exterior: | Brick |
| Garage Type: | Attached |
| (Parking/)Drive: | Pvt Double |
| Drive Parking Spaces: | 2 |
| Pool: | None |
| Approximatly Age: | 6-15 |
| Fireplace/Stove: | N |
| Heat Source: | Gas |
| Heat Type: | Forced Air |
| Central Air Conditioning: | Central Air |
| Elevator Lift: | N |
| Sewers: | Sewers |
| Water: | Municipal |
$
%
Years
This calculator is for demonstration purposes only. Always consult a professional
financial advisor before making personal financial decisions.
| Although the information displayed is believed to be accurate, no warranties or representations are made of any kind. |
| Home & Capital Realty Inc., Brokerage |
- Listing -1 of 0
|
|

Gaurang Shah
Licenced Realtor
Dir:
416-841-0587
Bus:
905-458-7979
Fax:
905-458-1220
| Book Showing | Email a Friend |
Jump To:
At a Glance:
| Type: | Freehold - Att/Row/Twnhouse |
| Area: | Halton |
| Municipality: | Milton |
| Neighbourhood: | 1032 - FO Ford |
| Style: | 2-Storey |
| Lot Size: | 23.00 x () |
| Approximate Age: | 6-15 |
| Tax: | $3,257 |
| Maintenance Fee: | $0 |
| Beds: | 3 |
| Baths: | 3 |
| Garage: | 0 |
| Fireplace: | N |
| Air Conditioning: | |
| Pool: | None |
Locatin Map:
Payment Calculator:

Listing added to your favorite list
Looking for resale homes?

By agreeing to Terms of Use, you will have ability to search up to 247088 listings and access to richer information than found on REALTOR.ca through my website.


