$459,000
Available - For Sale
Listing ID: X10425978
4548 Victoria Ave , Niagara Falls, L2E 4B6, Ontario
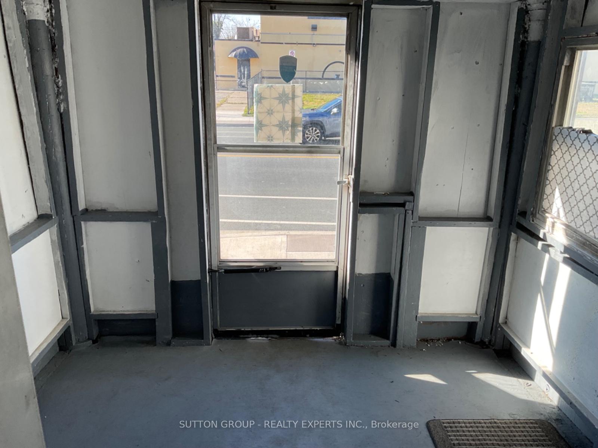
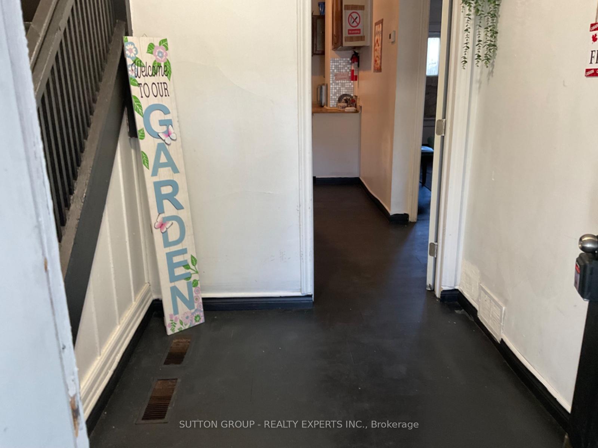
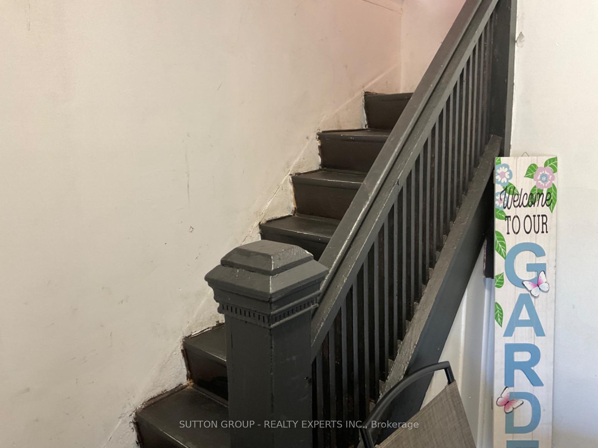
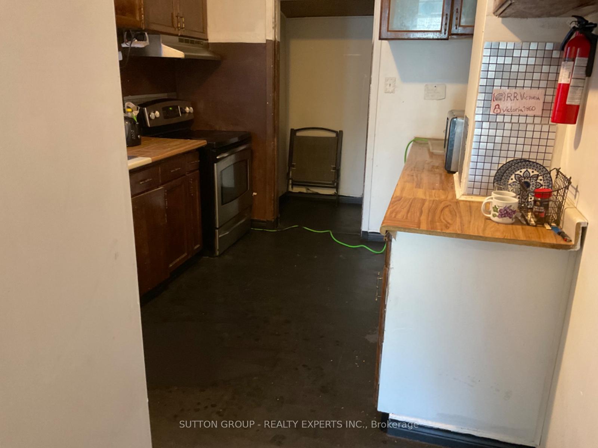
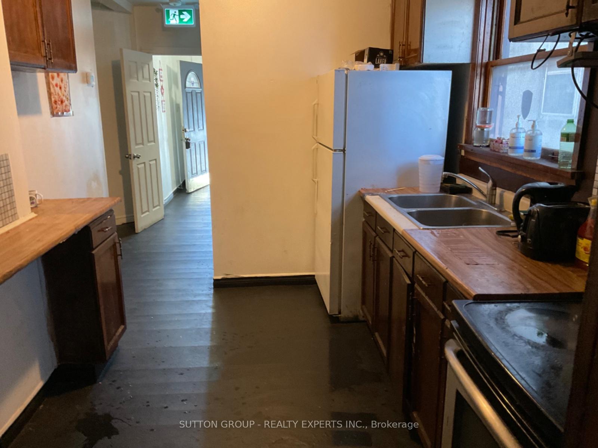
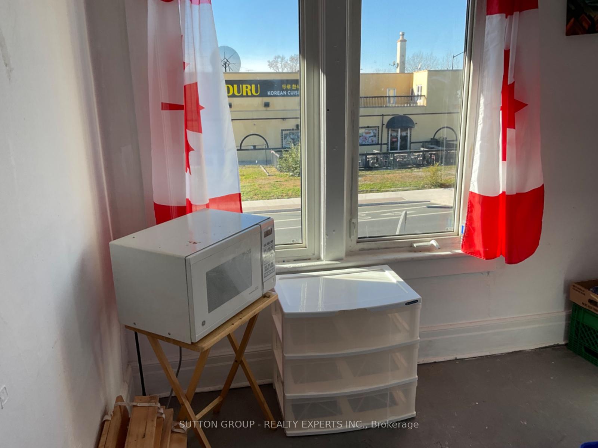
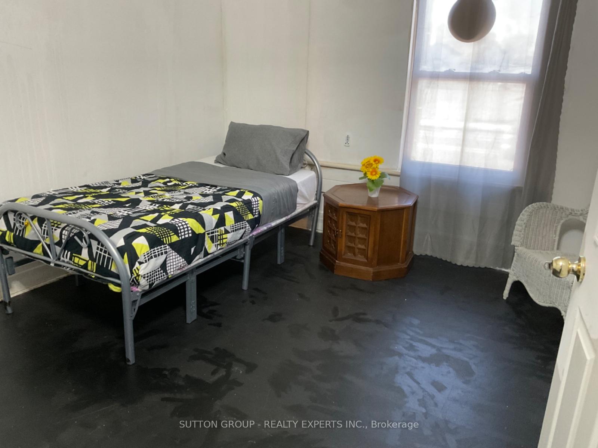
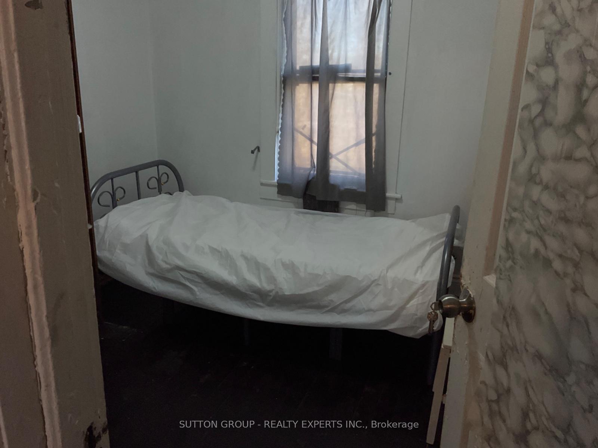
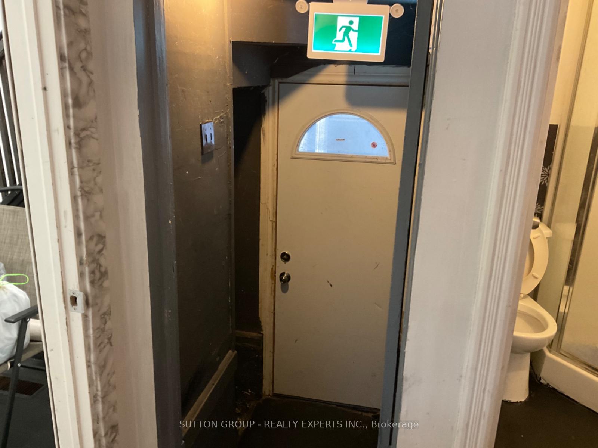
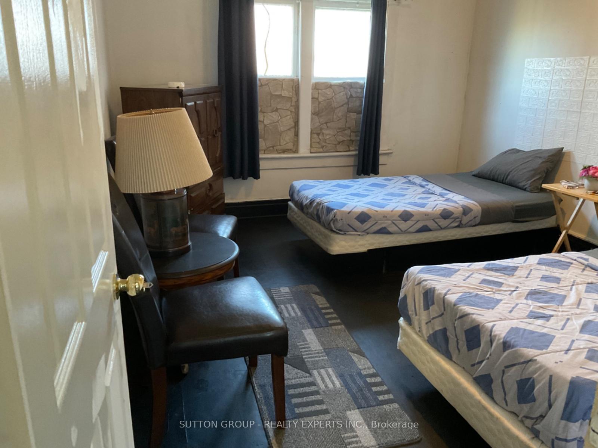
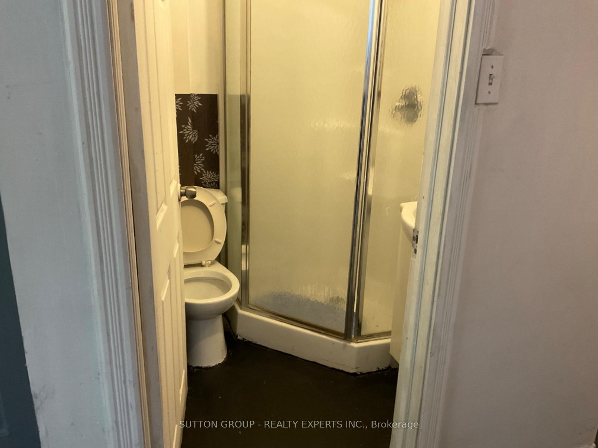
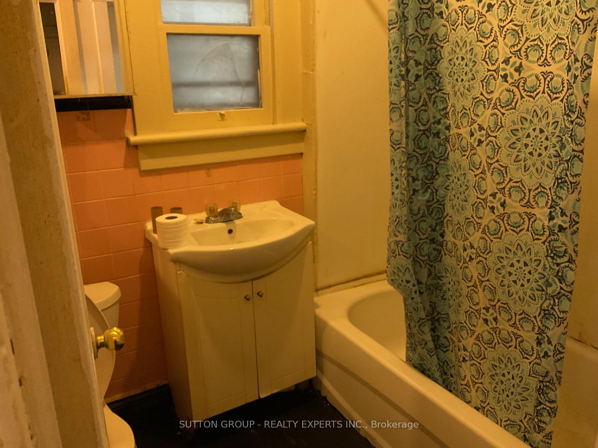
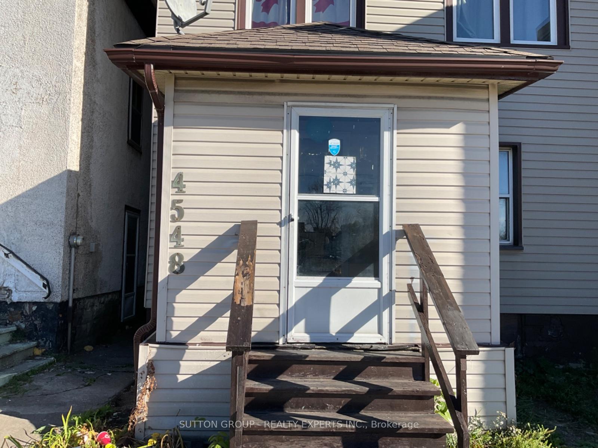
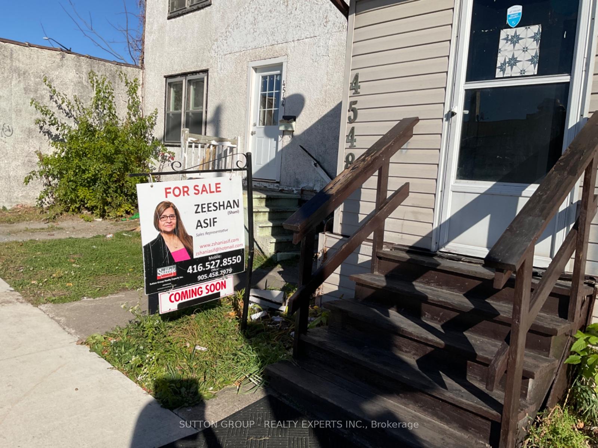














| 4 bedroom detached home with separate side entrance for the basement. Central Business Commercial Zoning many multiple permitted uses/potential. Close to Train/GO station, Niagara University and only 5 minutes drive to the Falls. Great rental potential- Currently 2 rooms are rented on short term lease for $1400 total. One room is Airbnb ready. Motivated seller. |
| Extras: The property will be sold "As Is". |
| Price | $459,000 |
| Taxes: | $1853.00 |
| DOM | 31 |
| Occupancy by: | Tenant |
| Address: | 4548 Victoria Ave , Niagara Falls, L2E 4B6, Ontario |
| Lot Size: | 26.00 x 86.00 (Feet) |
| Directions/Cross Streets: | VICTORIA AVE. AND BRIDGE ST. |
| Rooms: | 8 |
| Bedrooms: | 4 |
| Bedrooms +: | |
| Kitchens: | 1 |
| Family Room: | N |
| Basement: | Sep Entrance, Unfinished |
| Approximatly Age: | 100+ |
| Property Type: | Detached |
| Style: | 2-Storey |
| Exterior: | Vinyl Siding |
| Garage Type: | None |
| (Parking/)Drive: | Available |
| Drive Parking Spaces: | 1 |
| Pool: | None |
| Approximatly Age: | 100+ |
| Property Features: | Other, Place Of Worship, Public Transit |
| Fireplace/Stove: | N |
| Heat Source: | Gas |
| Heat Type: | Forced Air |
| Central Air Conditioning: | Central Air |
| Laundry Level: | Lower |
| Elevator Lift: | N |
| Sewers: | Sewers |
| Water: | Municipal |
| Utilities-Hydro: | Y |
| Utilities-Sewers: | Y |
| Utilities-Municipal Water: | Y |
$
%
Years
This calculator is for demonstration purposes only. Always consult a professional
financial advisor before making personal financial decisions.
| Although the information displayed is believed to be accurate, no warranties or representations are made of any kind. |
| SUTTON GROUP - REALTY EXPERTS INC. |
- Listing -1 of 0
|
|

Gaurang Shah
Licenced Realtor
Dir:
416-841-0587
Bus:
905-458-7979
Fax:
905-458-1220
| Book Showing | Email a Friend |
Jump To:
At a Glance:
| Type: | Freehold - Detached |
| Area: | Niagara |
| Municipality: | Niagara Falls |
| Neighbourhood: | |
| Style: | 2-Storey |
| Lot Size: | 26.00 x 86.00(Feet) |
| Approximate Age: | 100+ |
| Tax: | $1,853 |
| Maintenance Fee: | $0 |
| Beds: | 4 |
| Baths: | 2 |
| Garage: | 0 |
| Fireplace: | N |
| Air Conditioning: | |
| Pool: | None |
Locatin Map:
Payment Calculator:

Listing added to your favorite list
Looking for resale homes?

By agreeing to Terms of Use, you will have ability to search up to 247103 listings and access to richer information than found on REALTOR.ca through my website.


