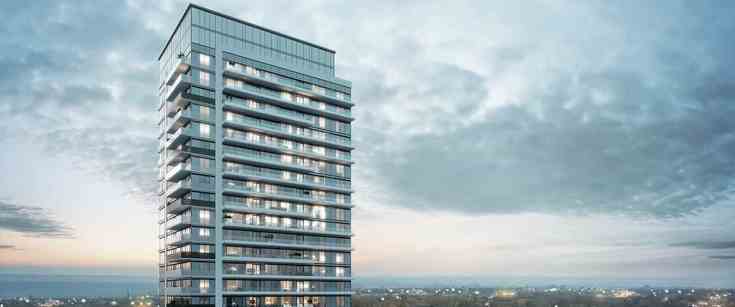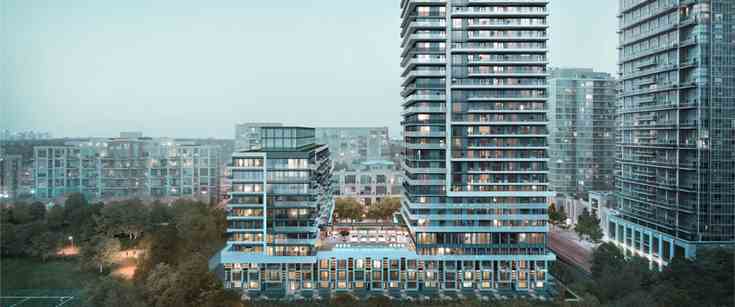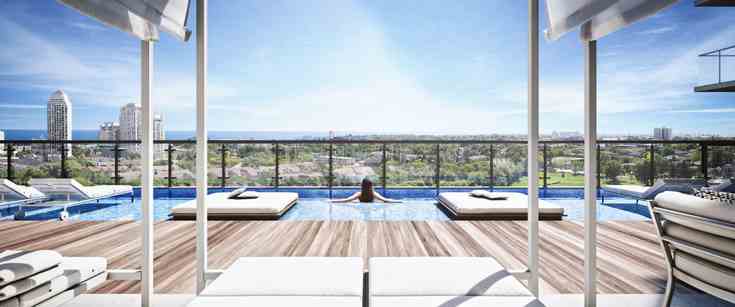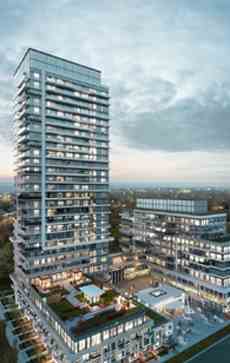




Empire Phoenix will stand 29 and 11 storeys tall anchored by ground level two-storey suites, designed to enhance this well-established neighbourhood. With unobstructed views of Grand Avenue Park and Lake Ontario to the south, residents will enjoy panoramic views of Etobicoke’s natural surroundings. Condo dwellers and guests alike will be welcomed to Phoenix through a central courtyard off Manitoba Street, providing a natural spot for people to gather and socialize.

Phoenix is designed for a modern resident. Thoughtful interior design and functional floorplans are coupled with amenities you’ll actually use like shared workspace for your side hustle, luxe outdoor pool overlooking the park, parcel storage to accommodate your online shopping habits, pet wash station, professionally-equipped wellness centre, double oversized rain shower room, rest and relax zone, outdoor rooftop courtyard with BBQ stations, lounge seating and fire features, and a communal coffeehouse-like lobby.

Phoenix is not for the downtowner who avoids eye contact as they rush down the street, nor is it for the suburbanite who spends most of their time in the car. It’s for the undefinable middle who is looking for a community to make their own; where that unmatched feeling of relaxation takes hold of you as you put your key in the door. A truly connected address, Phoenix offers easy access to both Toronto's downtown core and the GTA's suburban neighbourhoods while being surrounded by tree-lined streets, parks and waterfront recreation.

| Project Name: | Phoenix |
| Builders: | Empire Communities |
| Project Status: | Pre-Construction |
| Approx Occupancy Date: | 2022 |
| Address: | 251 Manitoba St Etobicoke, ON M8Y1E3 |
| Number Of Buildings: | 2 |
| City: | Etobicoke |
| Main Intersection: | The Queensway & Royal York Rd |
| Area: | Toronto |
| Municipality: | W06 |
| Neighborhood: | Mimico |
| Architect: | Graziani + Corazza Architects Inc. |
| Interior Designers: | Figure3 |
| Development Type: | Mid Rise Condo |
| Development Style: | Condo |
| Building Size: | 29 |
| Number Of Units: | 499 |
| Nearby Parks: | Grand Avenue Park, Manchester Park, Humber Bay Park East |
Empire Communities

Empire Communities is palpably one of the noteworthy condominium designers anywhere in the metro T.O. zone, devising comfortable residential buildings engineered with absorbing characteristics, quintessential style, and full-blown classic yet modern architecture. The tip-top structures conceived by Empire Communities include Toronto's Eau Du Soleil Condominium situated at Lake Shore Boulevard West & Marine Parade Drive; Beyond The Sea and Star Tower Condominium and Town Houses at Lakeshore Blvd West and Legion Road; O2 Maisonettes on George Condominium and Town Houses on Shuter Street and George Street; Schoolhouse Condominium at 391 Brunswick Avenue; FLY Condos at 352 Front West Street; C Condominiums at Yonge and Finch's 503 Beecroft Road, The Modern on Richmond Condominium located at Richmond Street and Sherbourne Street; and Rain Condominiums at Kerr Street and Speers Road in Oakville.
