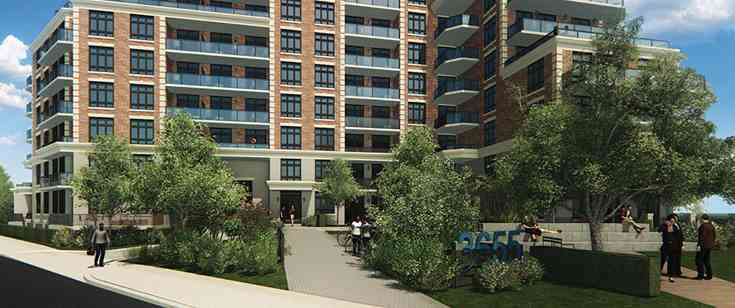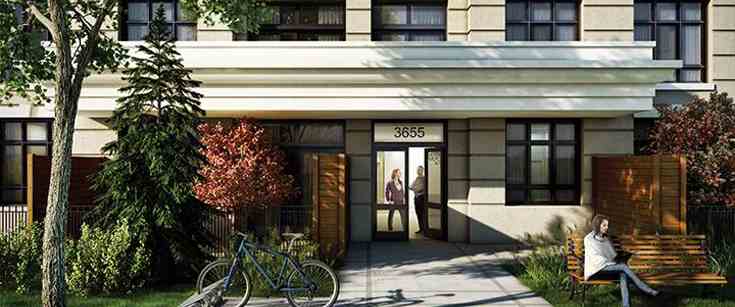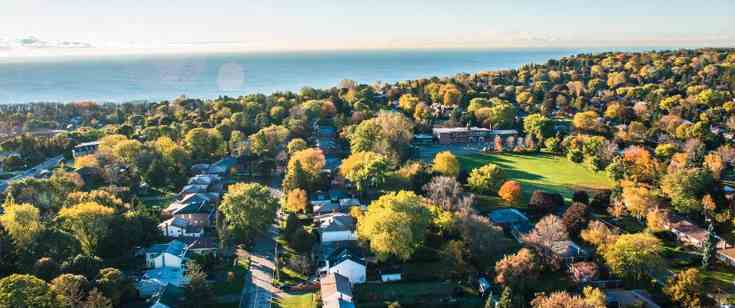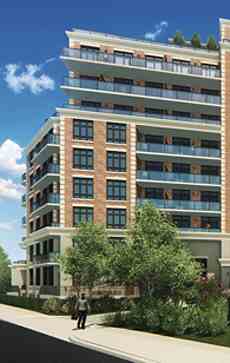





With stunning unobstructed views of Lake Ontario, Guildwood Condominiums is your gateway to one of Toronto's most idyllic neighbourhoods. This closely-knit community offers a unique lifestyle opportunity to the outdoor lover looking to enjoy endless trails, the Bluffs and miles of beaches. The Residence themselves are in a boutique building of 110 units surrounded by professionally-designed gardens boasting large terraces and patios. The Private 8th floor amenity area includes a fitness centre, party room with fully-equipped kitchen and games room plus an expansive roof-top deck with private sitting and BBQ areas for residents and guests.

SUITE
- Contemporary laminate flooring in foyers, hallways, living room, dining room, kitchen, den and bedrooms from Vendor’s finish packages, including transitional strips in doorways as per plan.
- Interior doors with brushed nickel-finish lever hardware as per plan.
- Sliding closet doors or slab swing door in bedrooms and foyer as per plan.
- Outdoor balcony or terrace with one electrical outlet as per plan.
- Sliding glass doors or swing door to outside balcony or terrace as per plan.
KITCHEN
- Choice of contemporary style cabinets and quartz countertops from Vendor’s finish packages.
- Glass tile backsplash.
- Oversized single stainless steel undermounted kitchen sink with single lever chrome pull down faucet with pull out spray.
- Exhaust fan in kitchen over the stove.
- Overhead lighting in kitchen.
BATHROOM
- Custom designed cabinets from Vendor’s finish packages.
- Porcelain tiles for bathroom floors with ceramic tiles for bathtub and shower enclosures from Vendor’s finish packages.
- Single lever chrome faucets in vanity sink.
- Quartz vanity tops with undermount basins.
- Temperature balance valves for tub and shower.

Guildwood Condominiums is a condo development by Hazelton Developments located at 3655 Kingston Road, Toronto. Moments away there is the convenience of Go transit. Groceries can be found at Metro which is a short distance away and Scarborough Village Public School a 4-minute walk away.

| Project Name: | Guildwood |
| Builders: | Hazelton Developments |
| Project Status: | Pre-Construction |
| Approx Occupancy Date: | Fall 2018 |
| Address: | 3655 Kingston Rd Scarborough, ON M1M 1S2 |
| Number Of Buildings: | 1 |
| City: | Scarborough |
| Main Intersection: | Eglinton Ave East & Kingston Rd |
| Area: | Toronto |
| Municipality: | Toronto E08 |
| Neighborhood: | Scarborough Village |
| Architect: | Bodor Architect |
| Interior Designers: | Patton Design Studio |
| Development Type: | Mid Rise Condo |
| Development Style: | Condo |
| Building Size: | 10 |
| Unit Size: | From 511 SqFt Up to 1,432 SqFt |
| Number Of Units: | 112 |
| Ceiling Height: | From 9'0" to 11'0" |
| Nearby Parks: | Bethuneh Park, Fred Johnson Park, Elizabeth Simcoe Park, Lochleven Park, South Marine Park |
| Public Transport: | TTC Transit |
Hazelton Developments

The principals of The Hazelton Group have a combined total of over 45 years of <br/>experience in the building and development industry, during which time they have <br/>established a reputation for excellence and integrity and have successfully <br/>completed projects in North America, Europe and the Middle East. We employ <br/>innovative and state-of-the-art design, engineering and construction techniques <br/>that enhance the final finished product. <br/>Over the years, The Hazelton Group has worked on a wide-range portfolio of <br/>residential, commercial and industrial projects, both independently and as joint <br/>venture partners, and we assemble awarding winning consulting teams that bring <br/>leading edge design concepts to life.
