$1,899,000
Available - For Sale
Listing ID: E9506197
157 O'connor Dr , Toronto, M4J 2S7, Ontario
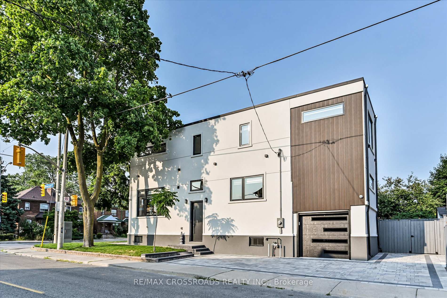
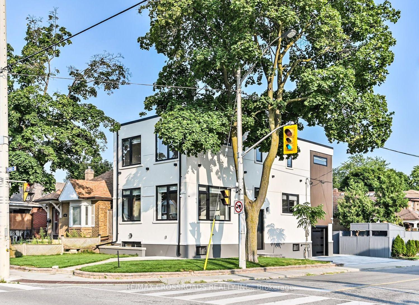

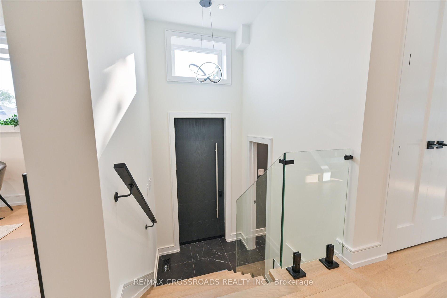

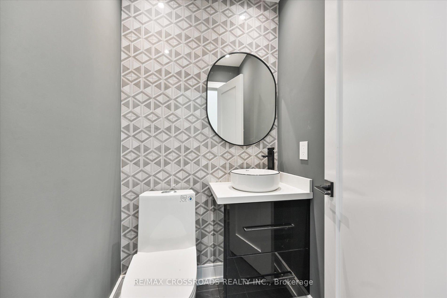
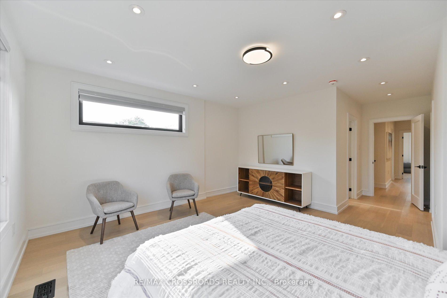
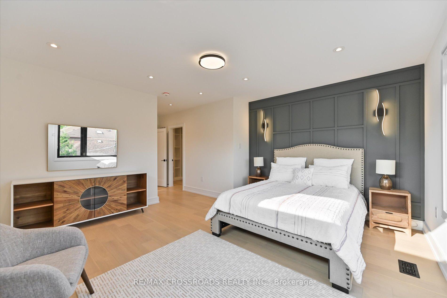

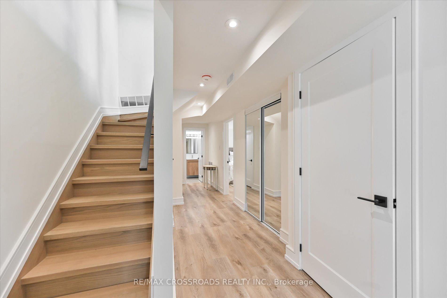
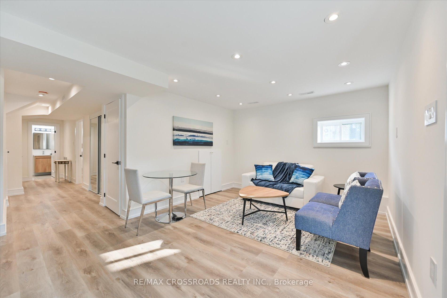
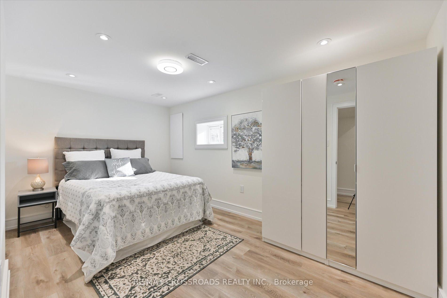

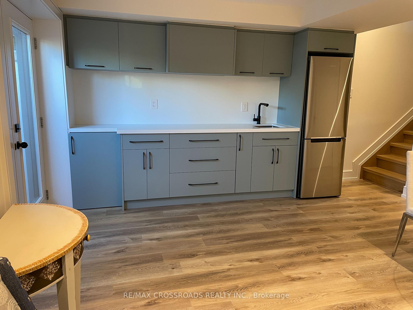
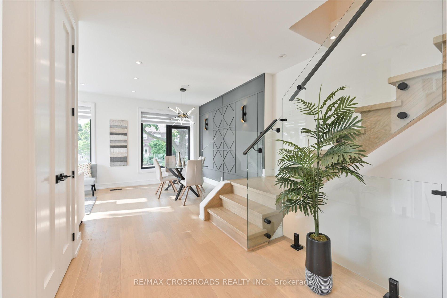

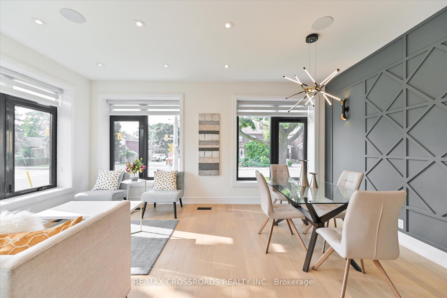
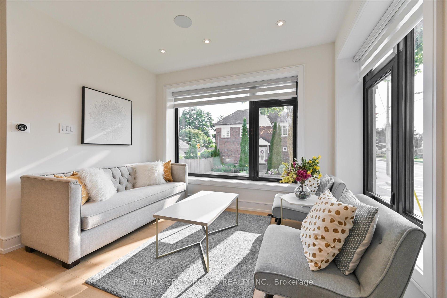
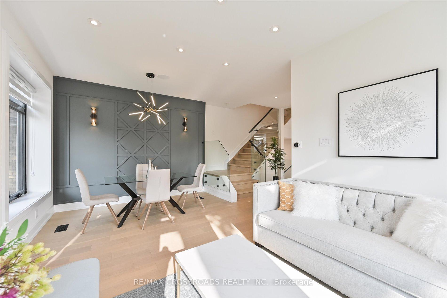
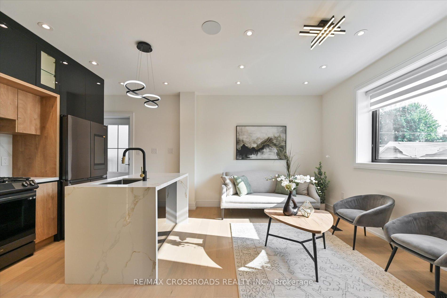
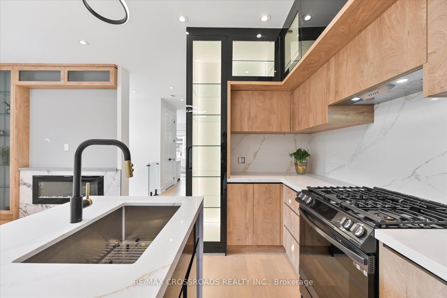
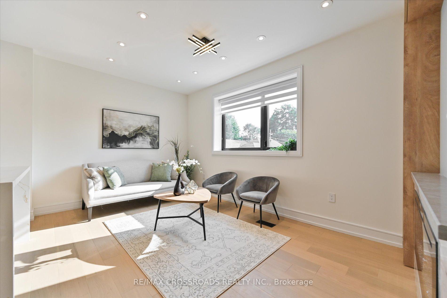



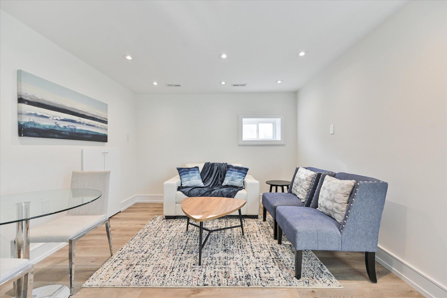
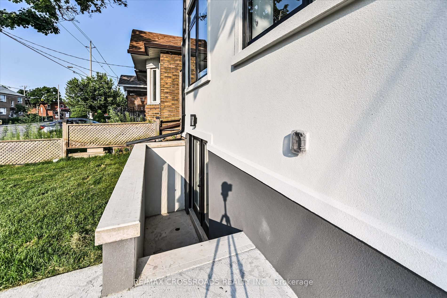




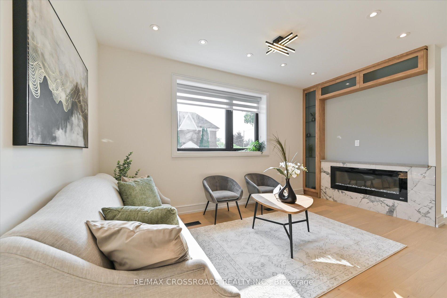
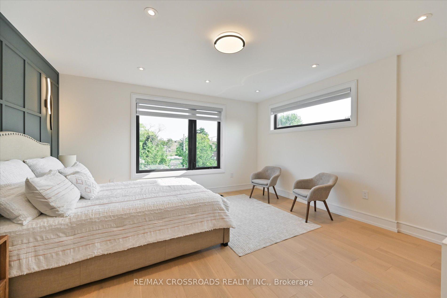
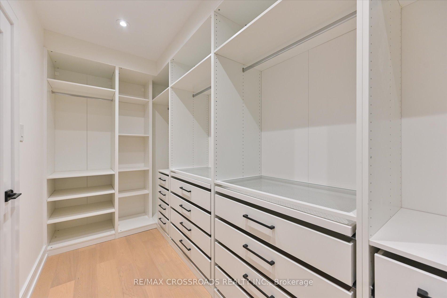
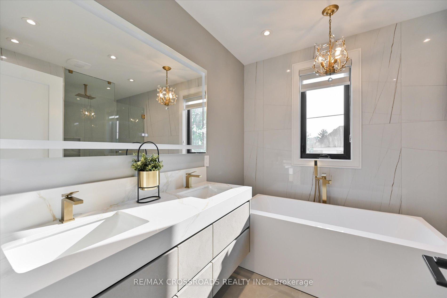


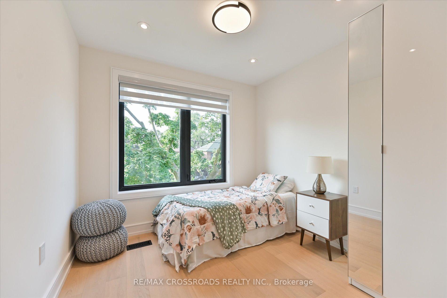
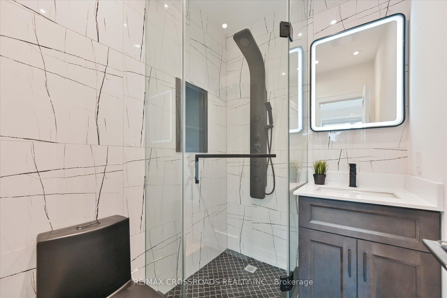
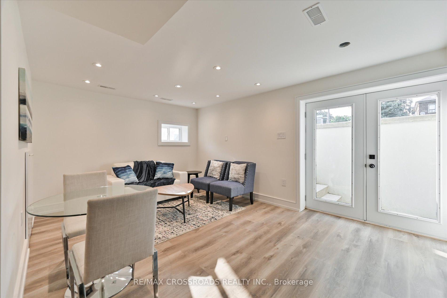
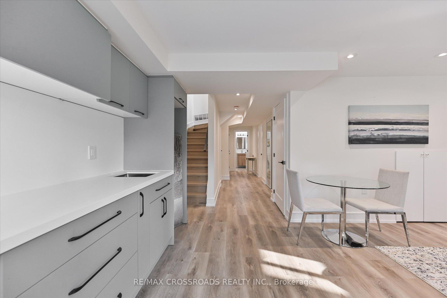









































| Exquisitely renovated detached house featuring 3 bedrooms and 5 washrooms, with no expense spared. Situated in the heart of East York, the home offers an open concept living/dining area with large windows providing natural light throughout. The modern kitchen boasts a quartz center island and a cozy family room, complemented by fantastic millwork with a glass railing. The massive master retreat includes a spa-inspired en-suite and a huge walk-in closet. There are two others generously sized bedrooms, each with its own 3-piece en-suite. The finished one-bedroom basement, 3pc washroom has a separate entrance. Outside, the fully fenced backyard with a stone patio is the perfect space for entertainment. Additional features include a built-in garage with large storage space. Located in a lively area, the home is close to schools, local shops, restaurants, public transit, trails, and the DVP, and is just steps away from the future Ontario line. |
| Extras: Two fridges, Gas Cocktop, Range Hood, Dishwasher. Washer, Dryer, All Electrical Light fixtures, Furnace, A/C, Security camera and DVR. |
| Price | $1,899,000 |
| Taxes: | $3801.00 |
| Address: | 157 O'connor Dr , Toronto, M4J 2S7, Ontario |
| Lot Size: | 23.00 x 97.00 (Feet) |
| Directions/Cross Streets: | Pape Ave & O'Connor Dr |
| Rooms: | 7 |
| Rooms +: | 1 |
| Bedrooms: | 3 |
| Bedrooms +: | 1 |
| Kitchens: | 1 |
| Family Room: | Y |
| Basement: | Finished, Sep Entrance |
| Property Type: | Detached |
| Style: | 2-Storey |
| Exterior: | Stucco/Plaster |
| Garage Type: | Built-In |
| (Parking/)Drive: | Private |
| Drive Parking Spaces: | 1 |
| Pool: | None |
| Property Features: | Park, Place Of Worship, Public Transit, School |
| Fireplace/Stove: | Y |
| Heat Source: | Gas |
| Heat Type: | Forced Air |
| Central Air Conditioning: | Central Air |
| Laundry Level: | Upper |
| Sewers: | Sewers |
| Water: | Municipal |
$
%
Years
This calculator is for demonstration purposes only. Always consult a professional
financial advisor before making personal financial decisions.
| Although the information displayed is believed to be accurate, no warranties or representations are made of any kind. |
| RE/MAX CROSSROADS REALTY INC. |
- Listing -1 of 0
|
|

Gaurang Shah
Licenced Realtor
Dir:
416-841-0587
Bus:
905-458-7979
Fax:
905-458-1220
| Virtual Tour | Book Showing | Email a Friend |
Jump To:
At a Glance:
| Type: | Freehold - Detached |
| Area: | Toronto |
| Municipality: | Toronto |
| Neighbourhood: | East York |
| Style: | 2-Storey |
| Lot Size: | 23.00 x 97.00(Feet) |
| Approximate Age: | |
| Tax: | $3,801 |
| Maintenance Fee: | $0 |
| Beds: | 3+1 |
| Baths: | 5 |
| Garage: | 0 |
| Fireplace: | Y |
| Air Conditioning: | |
| Pool: | None |
Locatin Map:
Payment Calculator:

Listing added to your favorite list
Looking for resale homes?

By agreeing to Terms of Use, you will have ability to search up to 188649 listings and access to richer information than found on REALTOR.ca through my website.


