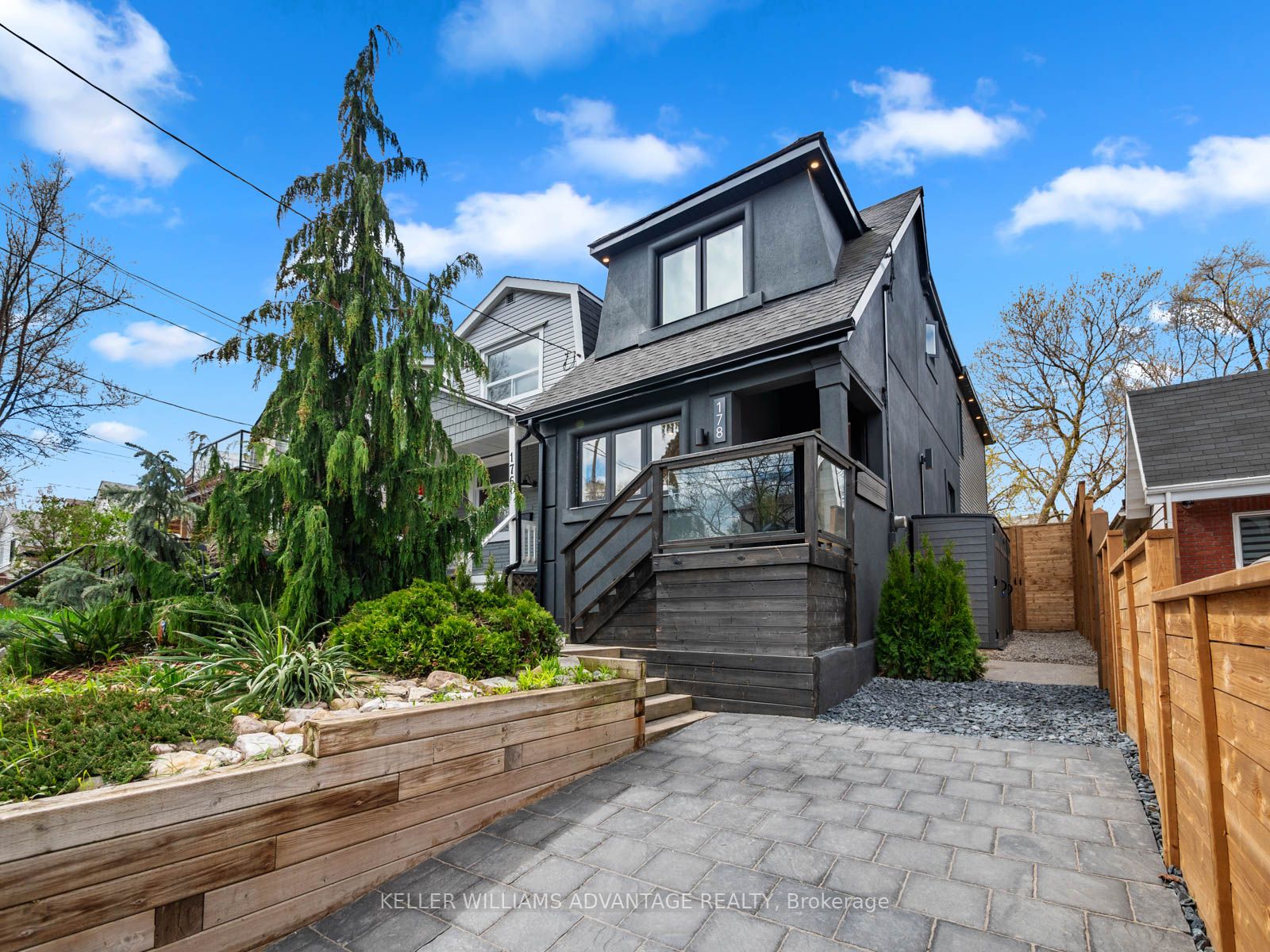$1,539,000
Available - For Sale
Listing ID: E8298482
178 Coleridge Ave , Toronto, M4C 4H9, Ontario














































| Spectacular fully renovated Danforth home with a two storey rear addition! Stunning, contemporary open concept top to bottom reno with oversized windows & doors, pot lights, custom trim, swanky lighting, wide plank wood flooring. Huge dining room, massive bedrooms with two king size primary suites & large closets. Oversized living room blends harmoniously into the outdoor space. Chef's kitchen with a 10' island, wine fridge, quartz counters, gas range and marble backsplash and a 10' sliding door walk out to the full width deck and magnificent backyard. Pristine new bathroom with semi -ensuite access & heated floors. High finished basement with exposed brick, rec room & bathroom. Outside the home is just as impressive - Sleek black siding & stucco, soffit lights, tall privacy fences, new interlocking stone landscaping & driveway. Fully fenced in dream backyard under a leafy canopy with great privacy, zero maintenance astroturf, & huge side yard. Flooded with natural light, & a perfect open concept layout- this home is meant for indoor/outdoor entertaining & family living! A lot of thought & planning went into this reno! A rare opportunity for a home of this caliber that is steps to the subway, schools, shopping & all the Danforth has to offer! This is the one! |
| Extras: Two storey addition completed last year. Home comes with plans for a 3rd storey as well! Don't miss it, this one is special inside and out! |
| Price | $1,539,000 |
| Taxes: | $4157.55 |
| Assessment Year: | 2023 |
| Address: | 178 Coleridge Ave , Toronto, M4C 4H9, Ontario |
| Lot Size: | 22.42 x 95.00 (Feet) |
| Directions/Cross Streets: | Woodbine Ave / Danforth Ave |
| Rooms: | 6 |
| Bedrooms: | 3 |
| Bedrooms +: | |
| Kitchens: | 1 |
| Family Room: | N |
| Basement: | Finished, Half |
| Property Type: | Detached |
| Style: | 2-Storey |
| Exterior: | Stucco/Plaster, Vinyl Siding |
| Garage Type: | None |
| (Parking/)Drive: | Private |
| Drive Parking Spaces: | 1 |
| Pool: | None |
| Property Features: | Fenced Yard, Park, Public Transit, School |
| Fireplace/Stove: | Y |
| Heat Source: | Gas |
| Heat Type: | Forced Air |
| Central Air Conditioning: | Central Air |
| Laundry Level: | Lower |
| Sewers: | Sewers |
| Water: | Municipal |
$
%
Years
This calculator is for demonstration purposes only. Always consult a professional
financial advisor before making personal financial decisions.
| Although the information displayed is believed to be accurate, no warranties or representations are made of any kind. |
| KELLER WILLIAMS ADVANTAGE REALTY |
- Listing -1 of 0
|
|

Gaurang Shah
Licenced Realtor
Dir:
416-841-0587
Bus:
905-458-7979
Fax:
905-458-1220
| Virtual Tour | Book Showing | Email a Friend |
Jump To:
At a Glance:
| Type: | Freehold - Detached |
| Area: | Toronto |
| Municipality: | Toronto |
| Neighbourhood: | Woodbine-Lumsden |
| Style: | 2-Storey |
| Lot Size: | 22.42 x 95.00(Feet) |
| Approximate Age: | |
| Tax: | $4,157.55 |
| Maintenance Fee: | $0 |
| Beds: | 3 |
| Baths: | 2 |
| Garage: | 0 |
| Fireplace: | Y |
| Air Conditioning: | |
| Pool: | None |
Locatin Map:
Payment Calculator:

Listing added to your favorite list
Looking for resale homes?

By agreeing to Terms of Use, you will have ability to search up to 175591 listings and access to richer information than found on REALTOR.ca through my website.


