$1,088,000
Available - For Sale
Listing ID: C8247608
56 Carnival Crt , Toronto, M2R 3T8, Ontario
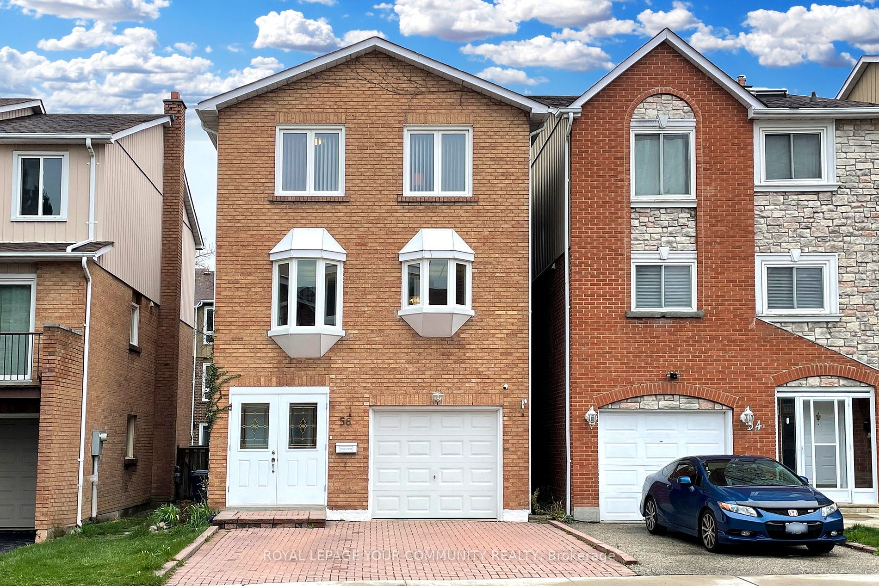









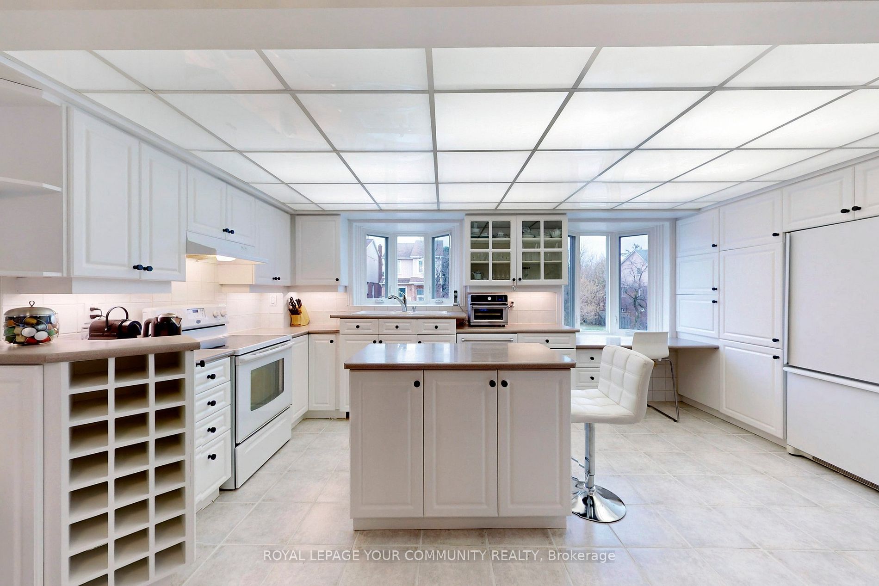
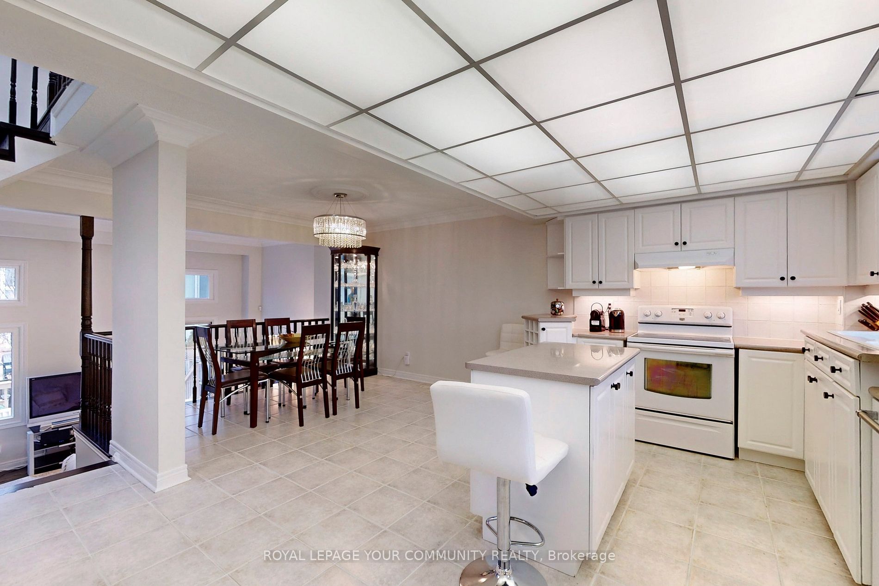
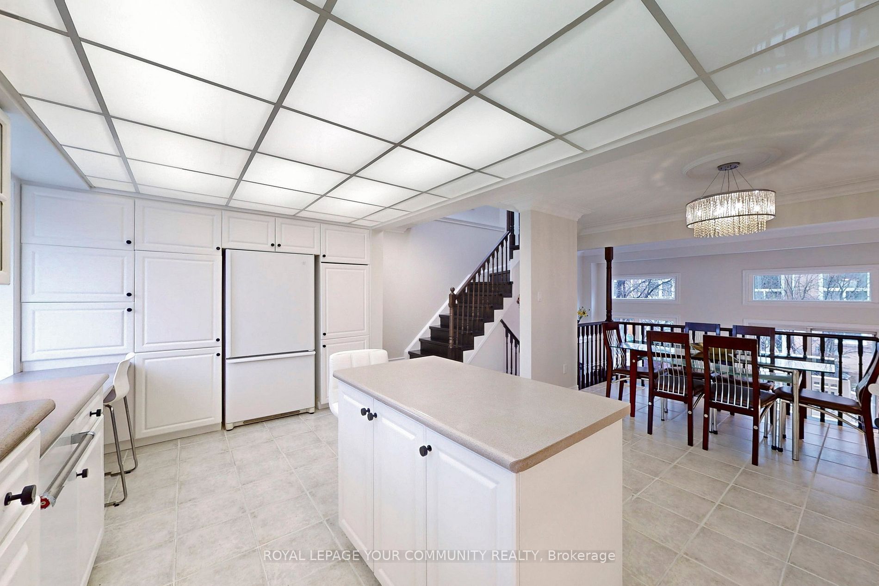


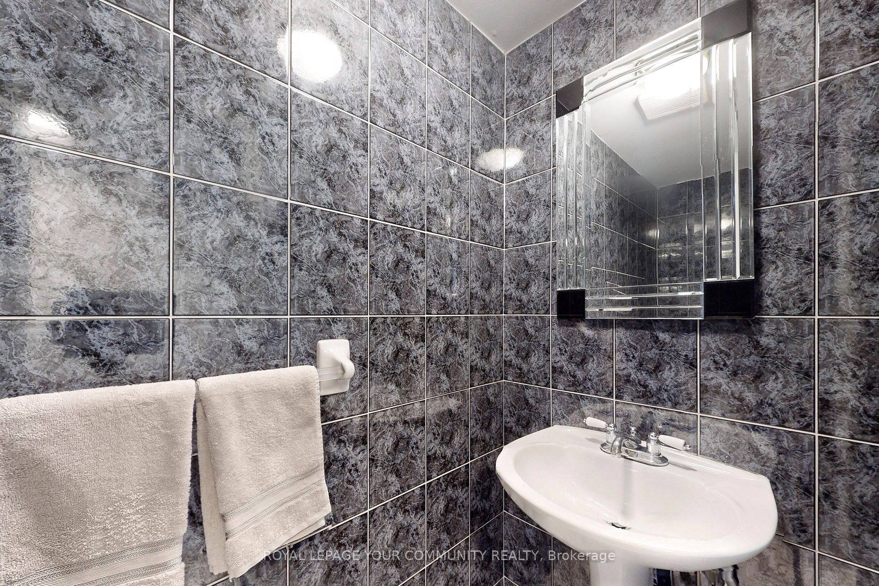




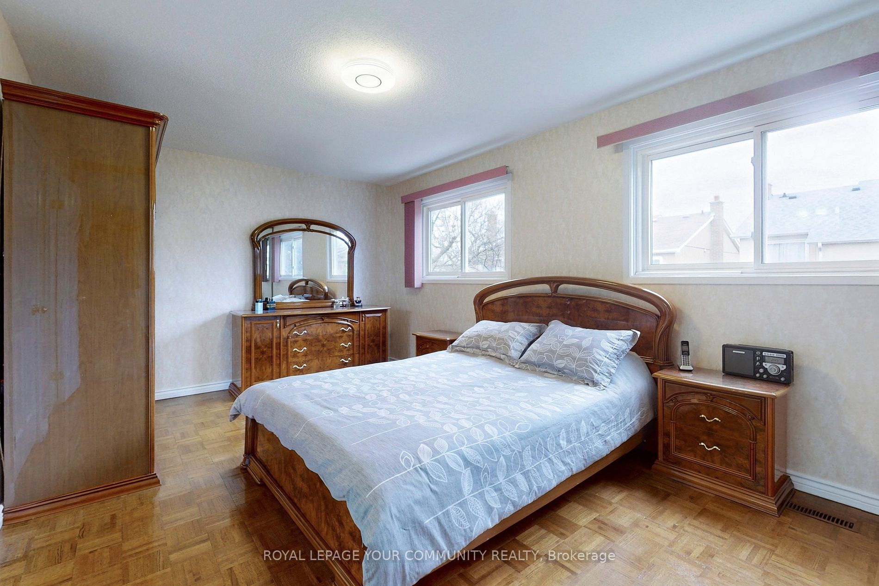

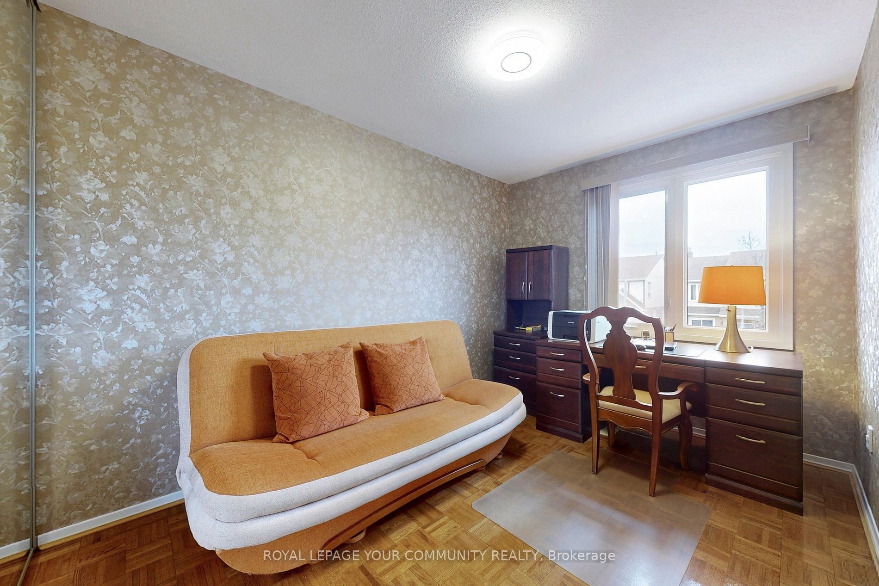























| Welcome to sun filled 3 bedroom detached property in most convenient location in North York in close proximity to parks, trails, shopping. The highlight of the property is the family room with a wall of windows and soaring 12 ft ceilings that allow abundance of natural light in and features wood burning fireplace and hardwood flooring. Large eat in kitchen with southern exposure offers two large windows, kitchen island, pantry and lots of cabinetry. Upstairs include: 3 well appointed bedrooms with ample of closet space, full bathroom, hardwood flooring and skylight. Oasis backyard features privacy with mature trees and double decking for entertainment and family gatherings. Roof was done in 2023 and Furnace was replaced in 2023. Wireless Security system includes garage sensors and outdoor video camera. This spotless home is freshly painted and ready to move in! |
| Price | $1,088,000 |
| Taxes: | $4510.67 |
| Address: | 56 Carnival Crt , Toronto, M2R 3T8, Ontario |
| Lot Size: | 25.00 x 80.38 (Feet) |
| Directions/Cross Streets: | Bathurst/Steeles |
| Rooms: | 8 |
| Bedrooms: | 3 |
| Bedrooms +: | |
| Kitchens: | 1 |
| Family Room: | Y |
| Basement: | Finished |
| Property Type: | Detached |
| Style: | 2-Storey |
| Exterior: | Brick, Other |
| Garage Type: | Attached |
| (Parking/)Drive: | Available |
| Drive Parking Spaces: | 2 |
| Pool: | None |
| Property Features: | Fenced Yard, Park, Place Of Worship, Public Transit, School |
| Fireplace/Stove: | Y |
| Heat Source: | Gas |
| Heat Type: | Forced Air |
| Central Air Conditioning: | Central Air |
| Laundry Level: | Lower |
| Sewers: | Sewers |
| Water: | Municipal |
$
%
Years
This calculator is for demonstration purposes only. Always consult a professional
financial advisor before making personal financial decisions.
| Although the information displayed is believed to be accurate, no warranties or representations are made of any kind. |
| ROYAL LEPAGE YOUR COMMUNITY REALTY |
- Listing -1 of 0
|
|

Gaurang Shah
Licenced Realtor
Dir:
416-841-0587
Bus:
905-458-7979
Fax:
905-458-1220
| Virtual Tour | Book Showing | Email a Friend |
Jump To:
At a Glance:
| Type: | Freehold - Detached |
| Area: | Toronto |
| Municipality: | Toronto |
| Neighbourhood: | Westminster-Branson |
| Style: | 2-Storey |
| Lot Size: | 25.00 x 80.38(Feet) |
| Approximate Age: | |
| Tax: | $4,510.67 |
| Maintenance Fee: | $0 |
| Beds: | 3 |
| Baths: | 2 |
| Garage: | 0 |
| Fireplace: | Y |
| Air Conditioning: | |
| Pool: | None |
Locatin Map:
Payment Calculator:

Listing added to your favorite list
Looking for resale homes?

By agreeing to Terms of Use, you will have ability to search up to 169992 listings and access to richer information than found on REALTOR.ca through my website.


