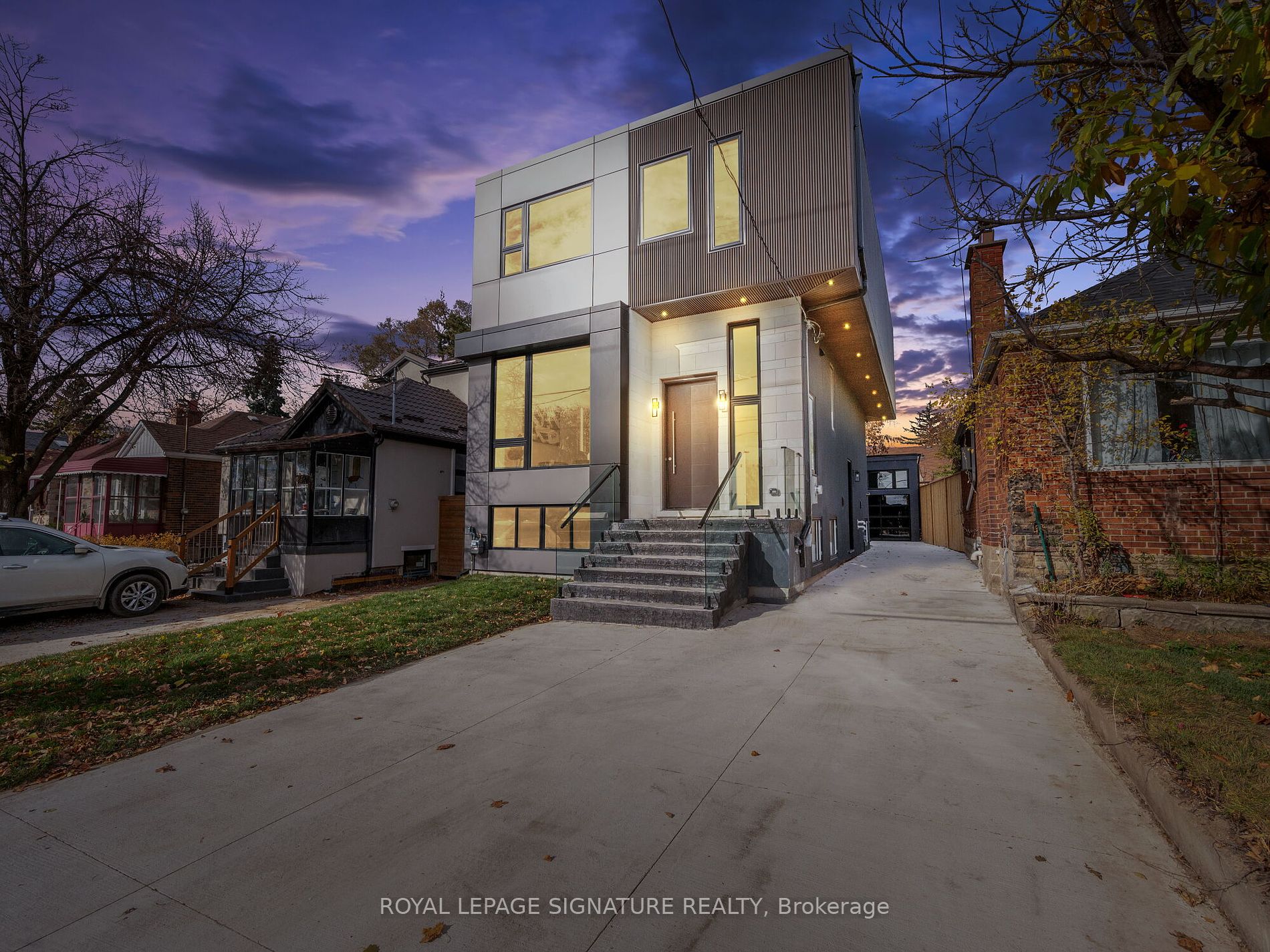$1,999,000
Available - For Sale
Listing ID: E8240926
376 O'connor Dr , Toronto, M4J 2V7, Ontario














































| RARE OPPORTUNITY! Welcome to 376 O'Connor. A BRAND NEW, NEVER LIVED IN, MODERN CUSTOM HOME with an elegant fair. No expense was spared. This home boasts a seamless open concept floor plan, truly an entertainer's paradise. Large windows throughout, 5 skylights, a high-end chef's kitchen with open ceilings above to skylight, oversized island, Jenn Air appliances, push to open cabinetry, 12ft ceilings on the main floor, floor to ceiling fireplace, 9ft ceilings in the basement, heated tiles in bathrooms, a laundry room on the top floor AND basement. Basement includes a wetbar, multiple walkout points, large windows with lots of natural light. The attention to detail is unmatched.The backyard oasis features a beautiful deck with glass railing, large green space and a SHOW CAR GARAGE with 14ft ceilings, ample room to put in a lift and has a separate electrical panel for convenient charging. Come see this work of art before it's gone! |
| Extras: BBQ gas line hookup located at back of house by deck |
| Price | $1,999,000 |
| Taxes: | $3622.00 |
| Address: | 376 O'connor Dr , Toronto, M4J 2V7, Ontario |
| Lot Size: | 31.04 x 100.14 (Feet) |
| Directions/Cross Streets: | O'connor & Donmills |
| Rooms: | 8 |
| Rooms +: | 1 |
| Bedrooms: | 3 |
| Bedrooms +: | 1 |
| Kitchens: | 1 |
| Family Room: | Y |
| Basement: | Fin W/O, Sep Entrance |
| Approximatly Age: | New |
| Property Type: | Detached |
| Style: | 2-Storey |
| Exterior: | Stone, Stucco/Plaster |
| Garage Type: | Detached |
| (Parking/)Drive: | Private |
| Drive Parking Spaces: | 4 |
| Pool: | None |
| Approximatly Age: | New |
| Property Features: | Hospital, Library, Park, Public Transit, School |
| Fireplace/Stove: | Y |
| Heat Source: | Gas |
| Heat Type: | Forced Air |
| Central Air Conditioning: | Central Air |
| Sewers: | Sewers |
| Water: | Municipal |
$
%
Years
This calculator is for demonstration purposes only. Always consult a professional
financial advisor before making personal financial decisions.
| Although the information displayed is believed to be accurate, no warranties or representations are made of any kind. |
| ROYAL LEPAGE SIGNATURE REALTY |
- Listing -1 of 0
|
|

Gaurang Shah
Licenced Realtor
Dir:
416-841-0587
Bus:
905-458-7979
Fax:
905-458-1220
| Book Showing | Email a Friend |
Jump To:
At a Glance:
| Type: | Freehold - Detached |
| Area: | Toronto |
| Municipality: | Toronto |
| Neighbourhood: | East York |
| Style: | 2-Storey |
| Lot Size: | 31.04 x 100.14(Feet) |
| Approximate Age: | New |
| Tax: | $3,622 |
| Maintenance Fee: | $0 |
| Beds: | 3+1 |
| Baths: | 5 |
| Garage: | 0 |
| Fireplace: | Y |
| Air Conditioning: | |
| Pool: | None |
Locatin Map:
Payment Calculator:

Listing added to your favorite list
Looking for resale homes?

By agreeing to Terms of Use, you will have ability to search up to 169992 listings and access to richer information than found on REALTOR.ca through my website.


