$1,195,000
Available - For Sale
Listing ID: C8243276
29 Mount Royal Ave , Toronto, M6H 2S2, Ontario
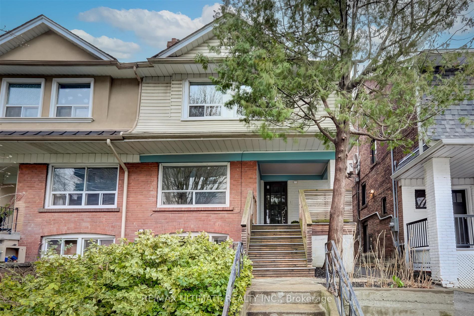
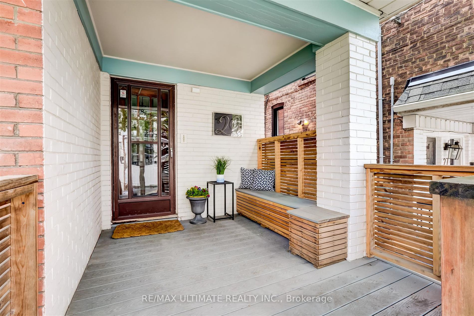
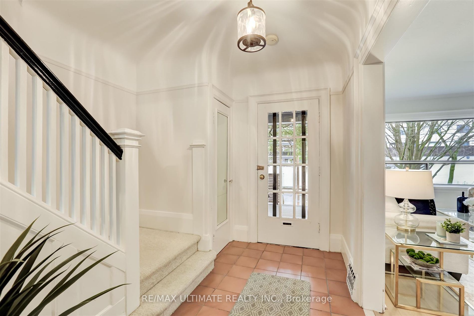
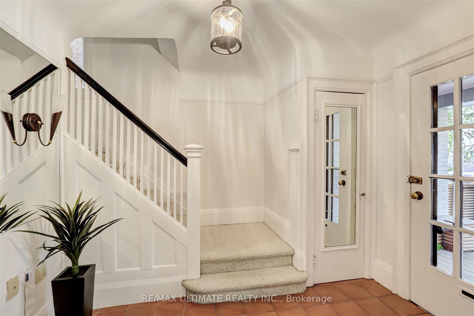
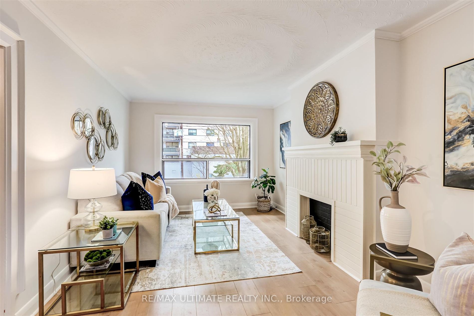
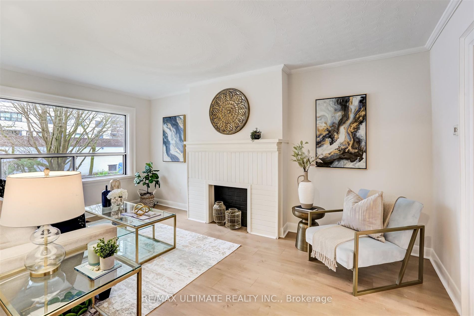
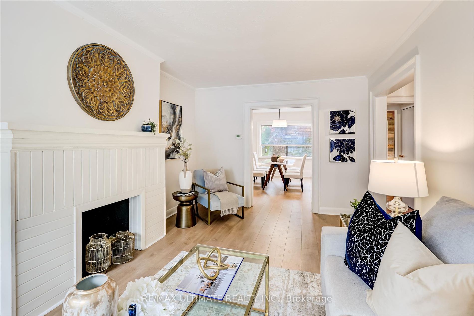
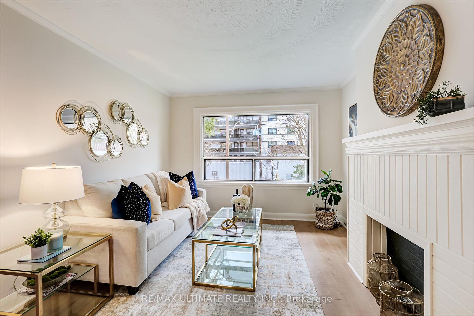
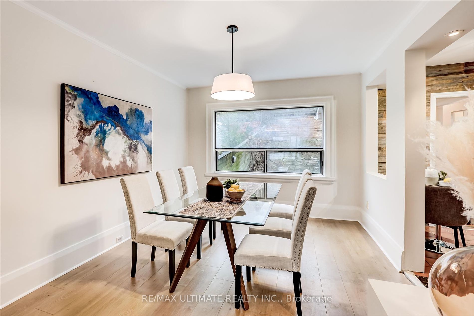
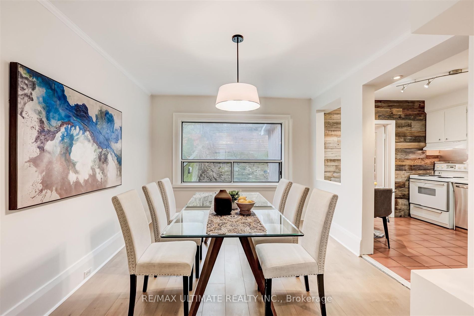
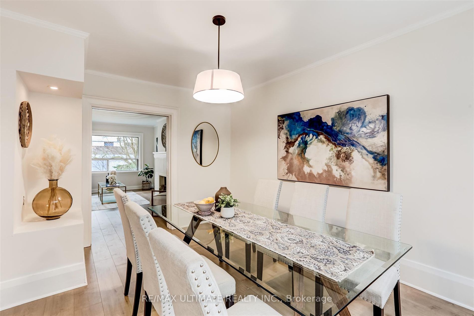
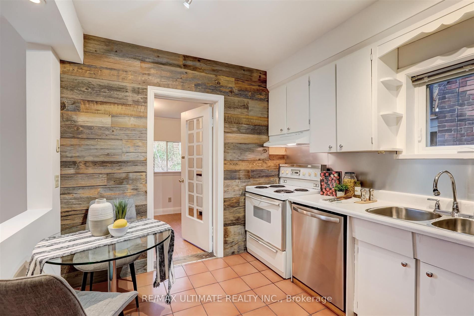
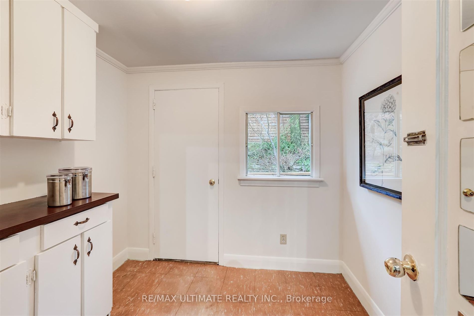
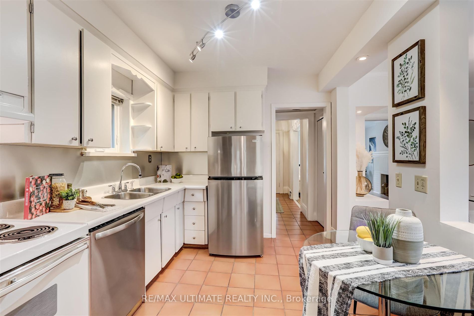
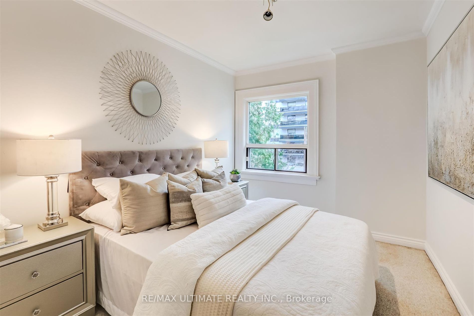
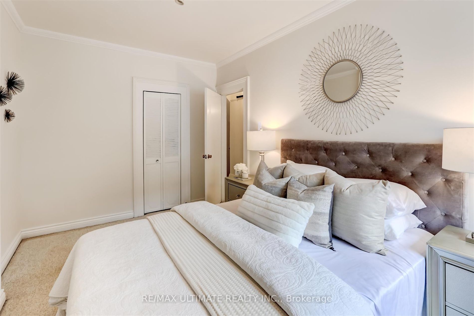
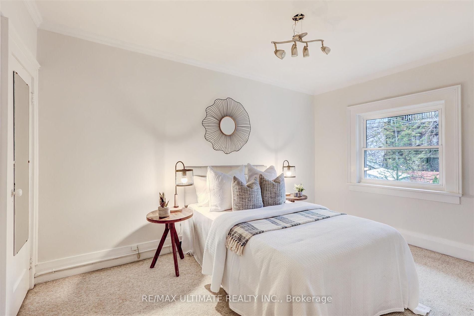
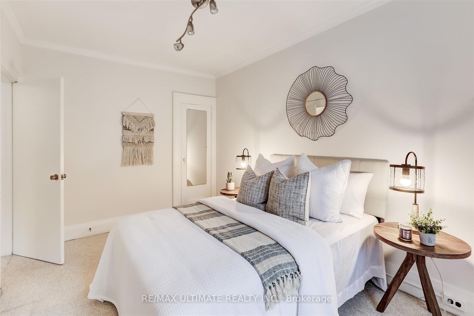
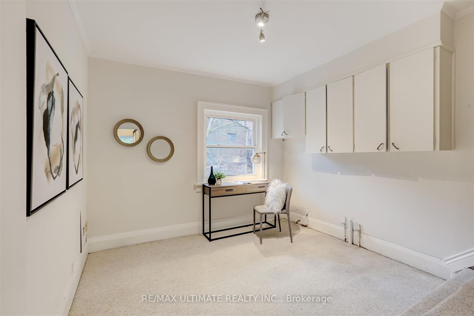
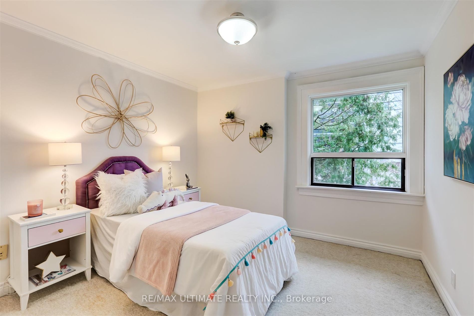
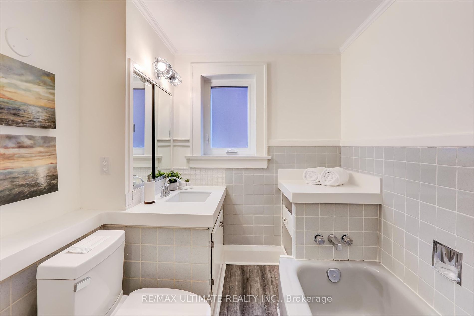
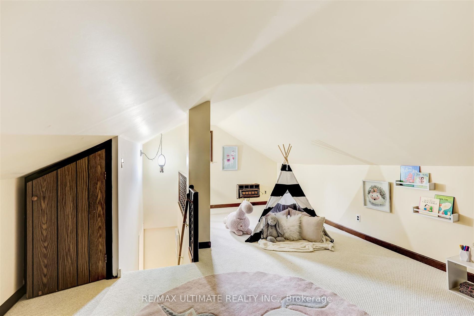
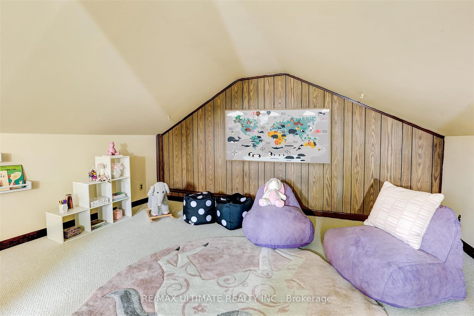























| Welcome to this lovely 2 storey 4-bedroom semi in the sought-after area of Wychwood! Gracious principal rooms are warm and inviting and feature new laminate flooring and the adjoining eat-in kitchen is open to the dining room, making this home perfect for family gatherings and entertaining guests. The private backyard features a stone patio and a rock garden. The second floor boasts three well-proportioned bedrooms, an updated washroom, plus a den with access to a large third floor additional bedroom. The lower level is partially finished with a three-piece bath and separate side entrance offering many possibilities to finish exactly to your needs. Located in a wonderful, family-friendly neighbourhood, its a short walk to all the fantastic amenities along St Clair Ave West and close to great shops, fine dining, parks, schools, the Wychwood Barns, a quick streetcar ride to The St Clair W. Subway, and a short bus ride to Ossington station and so much more! |
| Price | $1,195,000 |
| Taxes: | $5796.59 |
| Address: | 29 Mount Royal Ave , Toronto, M6H 2S2, Ontario |
| Lot Size: | 23.16 x 108.27 (Feet) |
| Directions/Cross Streets: | St Clair Ave West & Winona |
| Rooms: | 8 |
| Rooms +: | 1 |
| Bedrooms: | 4 |
| Bedrooms +: | |
| Kitchens: | 1 |
| Family Room: | N |
| Basement: | Part Fin, Sep Entrance |
| Property Type: | Semi-Detached |
| Style: | 2 1/2 Storey |
| Exterior: | Brick, Insulbrick |
| Garage Type: | None |
| (Parking/)Drive: | Rt-Of-Way |
| Drive Parking Spaces: | 0 |
| Pool: | None |
| Property Features: | Library, Park, Place Of Worship, Public Transit, Rec Centre, School |
| Fireplace/Stove: | N |
| Heat Source: | Gas |
| Heat Type: | Forced Air |
| Central Air Conditioning: | Central Air |
| Laundry Level: | Lower |
| Sewers: | Sewers |
| Water: | Municipal |
$
%
Years
This calculator is for demonstration purposes only. Always consult a professional
financial advisor before making personal financial decisions.
| Although the information displayed is believed to be accurate, no warranties or representations are made of any kind. |
| RE/MAX ULTIMATE REALTY INC. |
- Listing -1 of 0
|
|

Gaurang Shah
Licenced Realtor
Dir:
416-841-0587
Bus:
905-458-7979
Fax:
905-458-1220
| Virtual Tour | Book Showing | Email a Friend |
Jump To:
At a Glance:
| Type: | Freehold - Semi-Detached |
| Area: | Toronto |
| Municipality: | Toronto |
| Neighbourhood: | Wychwood |
| Style: | 2 1/2 Storey |
| Lot Size: | 23.16 x 108.27(Feet) |
| Approximate Age: | |
| Tax: | $5,796.59 |
| Maintenance Fee: | $0 |
| Beds: | 4 |
| Baths: | 2 |
| Garage: | 0 |
| Fireplace: | N |
| Air Conditioning: | |
| Pool: | None |
Locatin Map:
Payment Calculator:

Listing added to your favorite list
Looking for resale homes?

By agreeing to Terms of Use, you will have ability to search up to 168433 listings and access to richer information than found on REALTOR.ca through my website.


