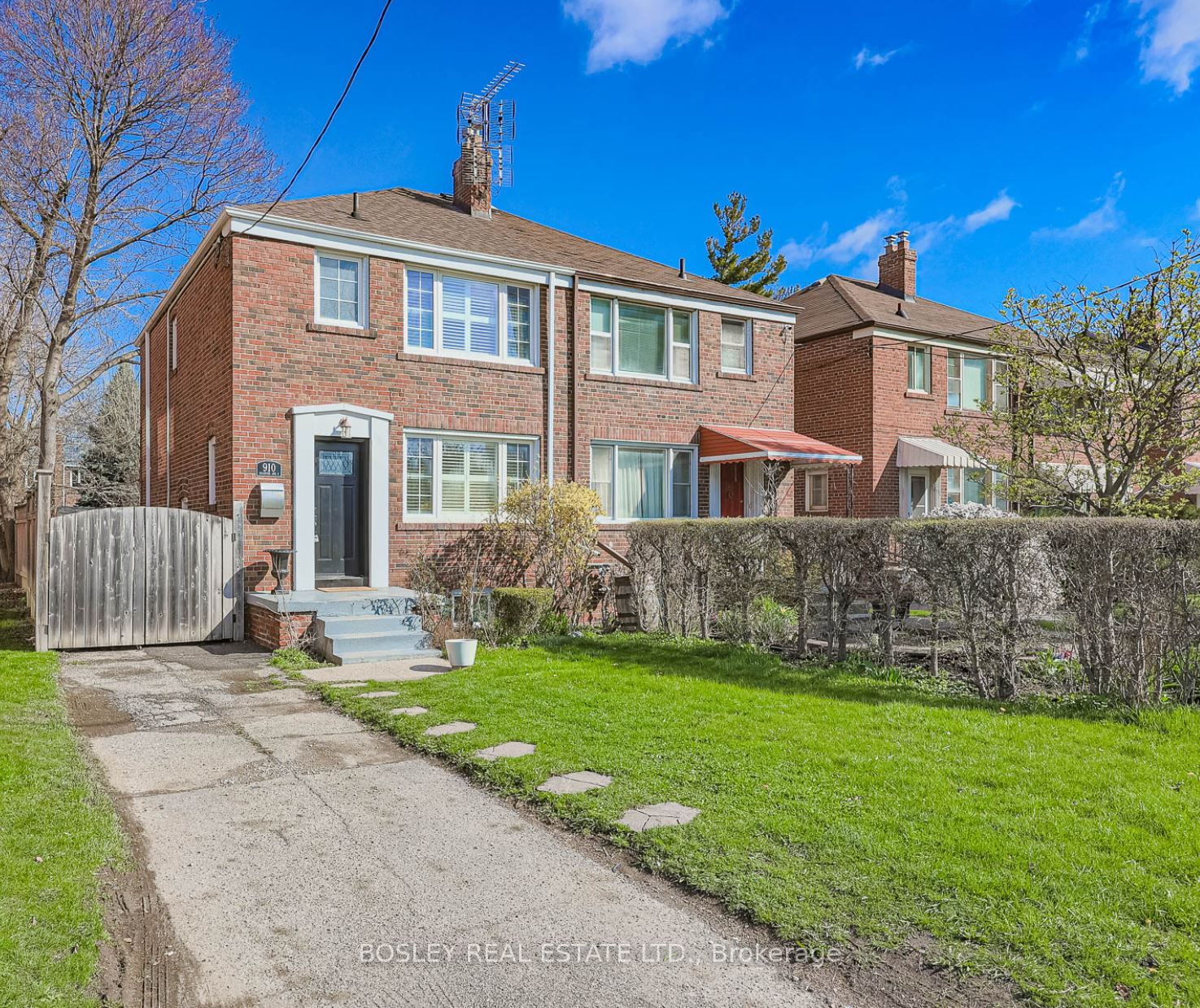$1,199,000
Available - For Sale
Listing ID: C8242486
910 Eglinton Ave East , Toronto, M4G 2L3, Ontario














































| Looking for a foot in the door to family-friendly Leaside & its top tier public schools? This charming semi offers an oversized 26 x 125 ft lot with a priv dr (rare for semis). This big semi has just been painted. Gleaming hardwood floors on the main and 2nd floor have just been sanded and varnished. The 2nd floor bathroom has been renovated to feel more like a spa bath. The basement can be used as an in-law suite/apartment, although its not retrofit. It boasts an all-in-1 kitchen, large rec rm that can be used as studio bdrm and theres a 3 PC bath. The fully fenced yard is ideal for the family pet, family BBQs & little league parties. And the private drive with parking for 2 is perfect for busy families. The LRT station soon at your doorstep. Plus this home is in the much sought after Northlea elementary & middle school (acclaimed for its excellent French Immersion program) and Leaside High. |
| Price | $1,199,000 |
| Taxes: | $5083.67 |
| Address: | 910 Eglinton Ave East , Toronto, M4G 2L3, Ontario |
| Lot Size: | 26.25 x 125.00 (Feet) |
| Directions/Cross Streets: | Btwn Don Avon & Brentcliffe |
| Rooms: | 6 |
| Rooms +: | 1 |
| Bedrooms: | 3 |
| Bedrooms +: | |
| Kitchens: | 1 |
| Kitchens +: | 1 |
| Family Room: | N |
| Basement: | Finished, Sep Entrance |
| Property Type: | Semi-Detached |
| Style: | 2-Storey |
| Exterior: | Brick |
| Garage Type: | None |
| (Parking/)Drive: | Private |
| Drive Parking Spaces: | 2 |
| Pool: | None |
| Property Features: | Fenced Yard, Library, Park, Place Of Worship, Public Transit, School |
| Fireplace/Stove: | N |
| Heat Source: | Gas |
| Heat Type: | Forced Air |
| Central Air Conditioning: | Central Air |
| Sewers: | Sewers |
| Water: | Municipal |
$
%
Years
This calculator is for demonstration purposes only. Always consult a professional
financial advisor before making personal financial decisions.
| Although the information displayed is believed to be accurate, no warranties or representations are made of any kind. |
| BOSLEY REAL ESTATE LTD. |
- Listing -1 of 0
|
|

Gaurang Shah
Licenced Realtor
Dir:
416-841-0587
Bus:
905-458-7979
Fax:
905-458-1220
| Virtual Tour | Book Showing | Email a Friend |
Jump To:
At a Glance:
| Type: | Freehold - Semi-Detached |
| Area: | Toronto |
| Municipality: | Toronto |
| Neighbourhood: | Leaside |
| Style: | 2-Storey |
| Lot Size: | 26.25 x 125.00(Feet) |
| Approximate Age: | |
| Tax: | $5,083.67 |
| Maintenance Fee: | $0 |
| Beds: | 3 |
| Baths: | 2 |
| Garage: | 0 |
| Fireplace: | N |
| Air Conditioning: | |
| Pool: | None |
Locatin Map:
Payment Calculator:

Listing added to your favorite list
Looking for resale homes?

By agreeing to Terms of Use, you will have ability to search up to 168433 listings and access to richer information than found on REALTOR.ca through my website.


