$3,648,000
Available - For Sale
Listing ID: W8219444
55 Pheasant Lane , Toronto, M9A 1T5, Ontario
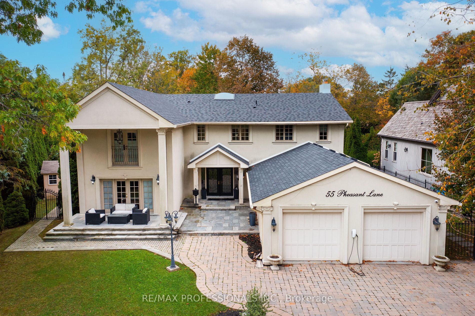
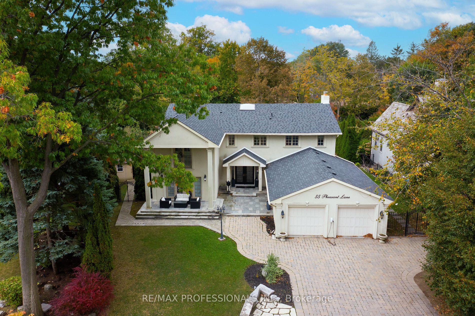
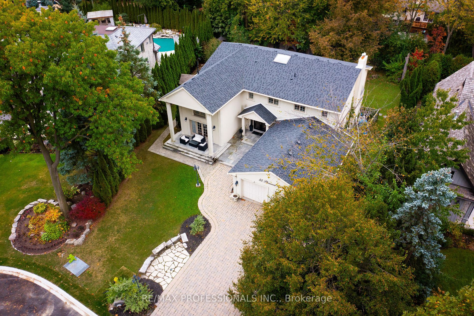
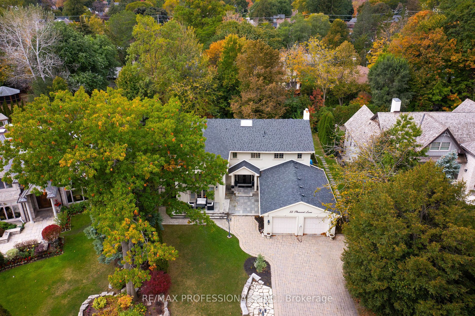
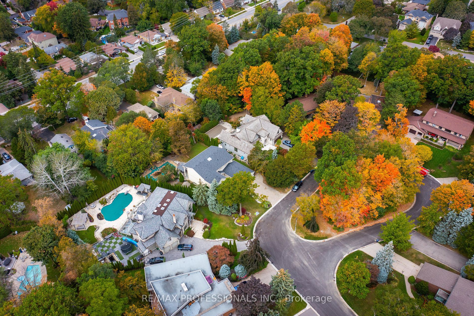
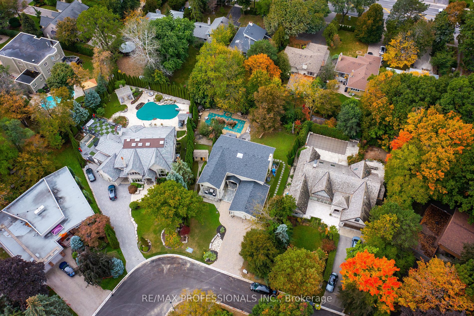
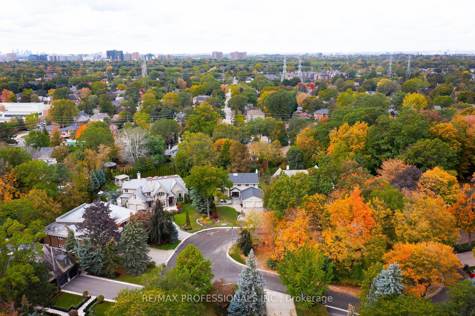
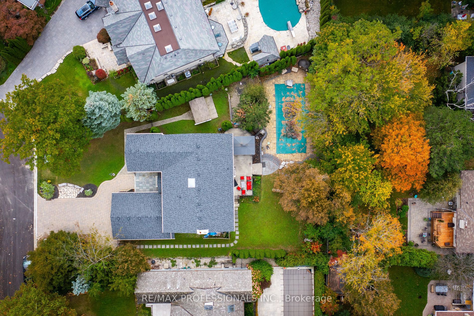
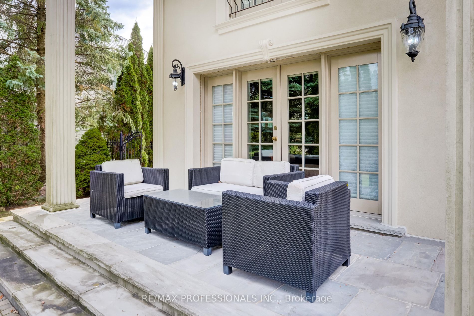
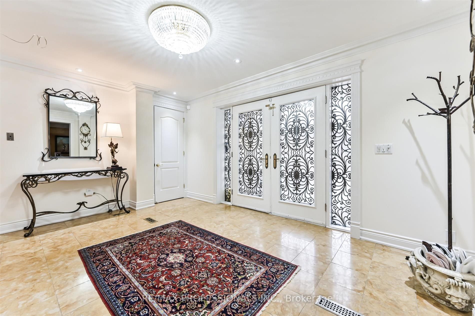
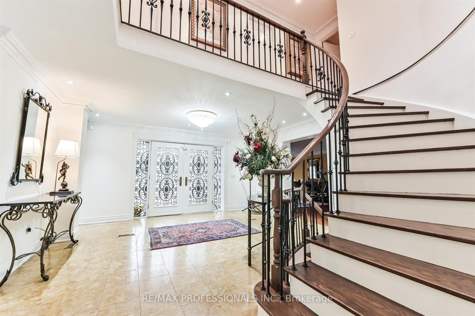
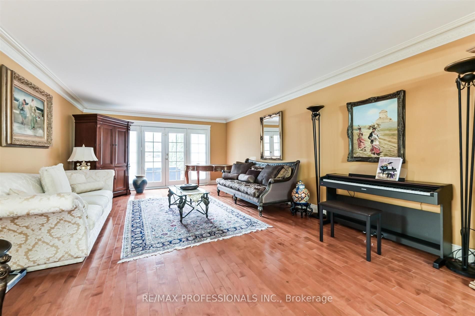
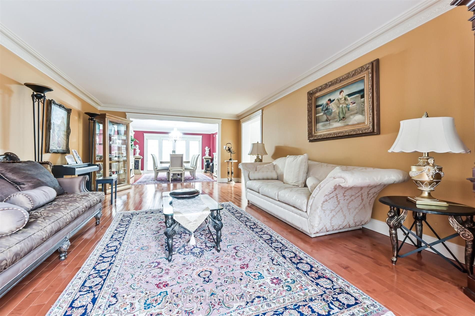
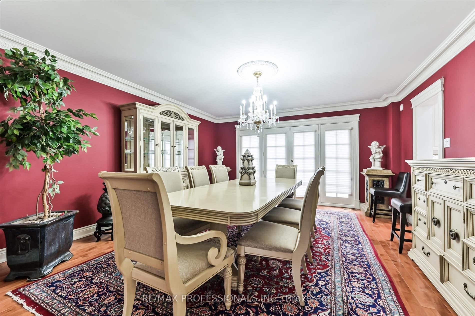
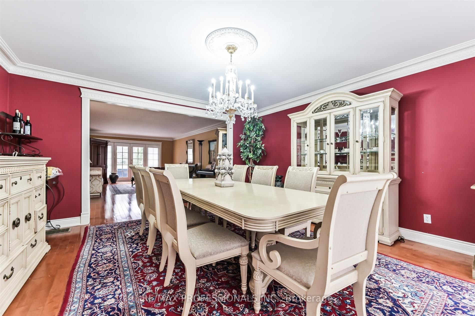
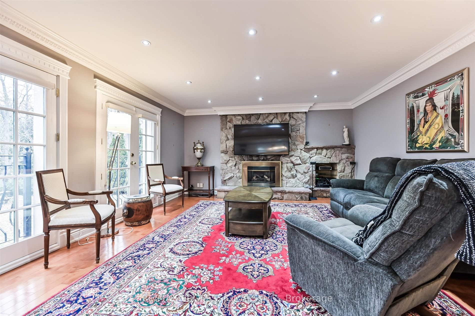
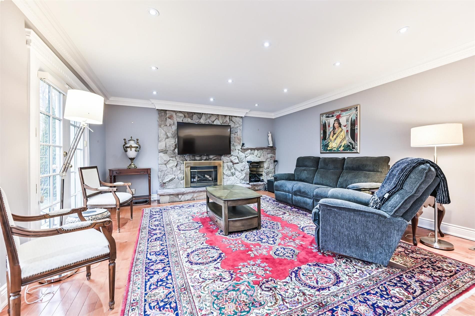
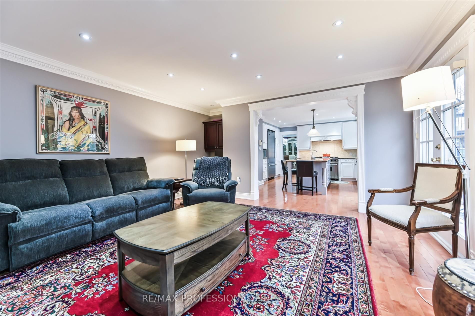
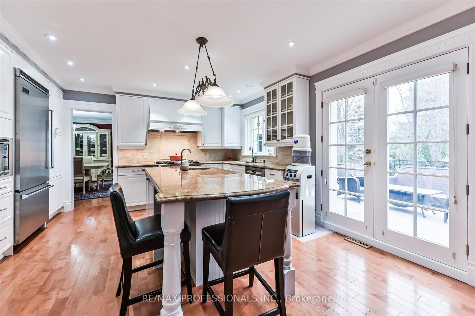
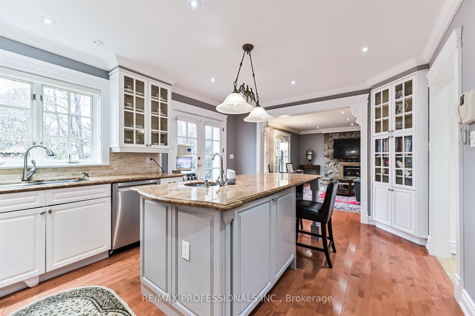
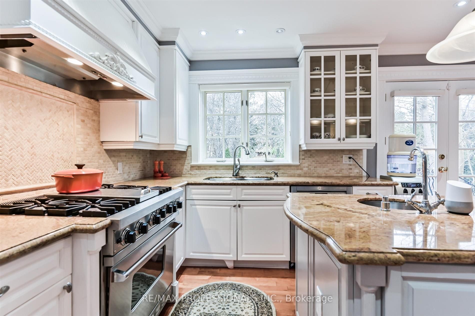
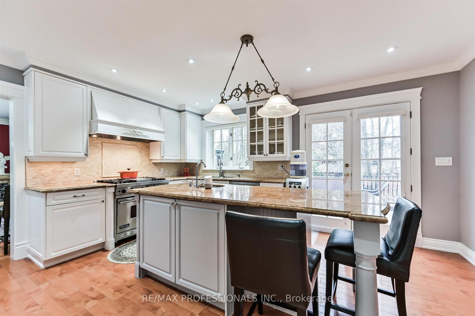
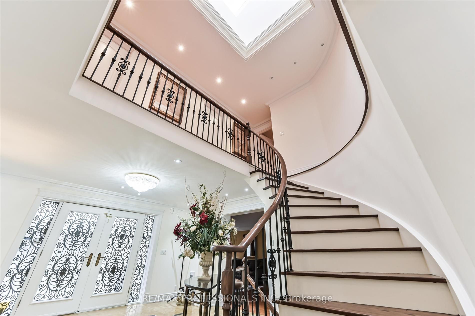























| Thorncrest Village-Secluded Court Location. *Attention Builders & Renovators* Elegant 2 Storey 5-Bedroom Residence. Living & Dining room with Walkouts to Terraces. Kitchen/Family Room Overlook Pooled Garden, Main Level Office, Mud Room & Powder Room. Lavish Primary Suite, 3 Additional Bedrooms & Laundry Room On The Upper Level. The Lower Level Has Hi-Quality Finishes & Fabulous Entertaining Spaces Flowing Seamlessly-Party Kit, Theatre, Gym, Luxe Spa With Sauna. Perennial Gardens Create A Resort Like Setting With Inground Pool & Total Privacy. Membership Is Available In Thorncrest Clubhouse With Swimming Pool, Tennis Courts, Playground & Activities. Close to Major Hwys, Airport & Private Golf Courses. **Ideal Multi-Generational Home** |
| Price | $3,648,000 |
| Taxes: | $13345.00 |
| Address: | 55 Pheasant Lane , Toronto, M9A 1T5, Ontario |
| Lot Size: | 66.72 x 155.01 (Feet) |
| Directions/Cross Streets: | Rathburn/ Kipling |
| Rooms: | 9 |
| Rooms +: | 4 |
| Bedrooms: | 5 |
| Bedrooms +: | |
| Kitchens: | 2 |
| Family Room: | Y |
| Basement: | Finished, W/O |
| Property Type: | Detached |
| Style: | 2-Storey |
| Exterior: | Stucco/Plaster |
| Garage Type: | Attached |
| (Parking/)Drive: | Private |
| Drive Parking Spaces: | 4 |
| Pool: | Inground |
| Other Structures: | Garden Shed |
| Approximatly Square Footage: | 3500-5000 |
| Property Features: | Cul De Sac, Golf, Park, Public Transit, School, Wooded/Treed |
| Fireplace/Stove: | Y |
| Heat Source: | Gas |
| Heat Type: | Forced Air |
| Central Air Conditioning: | Central Air |
| Laundry Level: | Upper |
| Elevator Lift: | N |
| Sewers: | Sewers |
| Water: | Municipal |
$
%
Years
This calculator is for demonstration purposes only. Always consult a professional
financial advisor before making personal financial decisions.
| Although the information displayed is believed to be accurate, no warranties or representations are made of any kind. |
| RE/MAX PROFESSIONALS INC. |
- Listing -1 of 0
|
|

Gaurang Shah
Licenced Realtor
Dir:
416-841-0587
Bus:
905-458-7979
Fax:
905-458-1220
| Virtual Tour | Book Showing | Email a Friend |
Jump To:
At a Glance:
| Type: | Freehold - Detached |
| Area: | Toronto |
| Municipality: | Toronto |
| Neighbourhood: | Princess-Rosethorn |
| Style: | 2-Storey |
| Lot Size: | 66.72 x 155.01(Feet) |
| Approximate Age: | |
| Tax: | $13,345 |
| Maintenance Fee: | $0 |
| Beds: | 5 |
| Baths: | 6 |
| Garage: | 0 |
| Fireplace: | Y |
| Air Conditioning: | |
| Pool: | Inground |
Locatin Map:
Payment Calculator:

Listing added to your favorite list
Looking for resale homes?

By agreeing to Terms of Use, you will have ability to search up to 167675 listings and access to richer information than found on REALTOR.ca through my website.


