$3,299,000
Available - For Sale
Listing ID: E8174588
263 Blantyre Ave , Toronto, M1N 2S2, Ontario
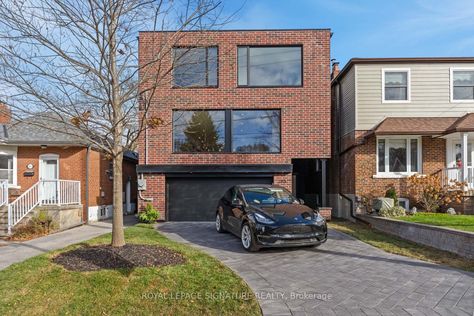
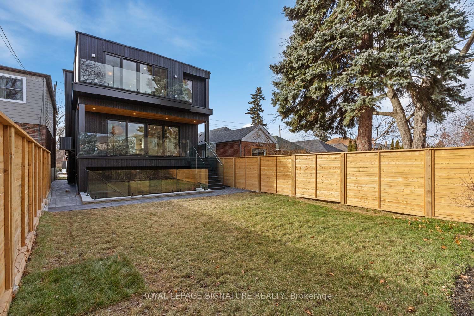
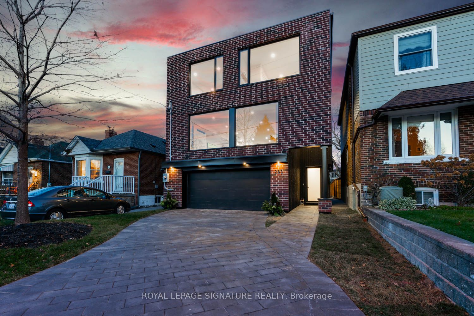
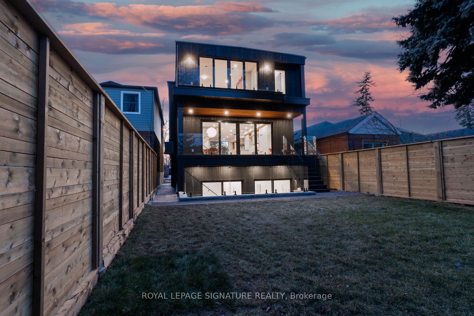
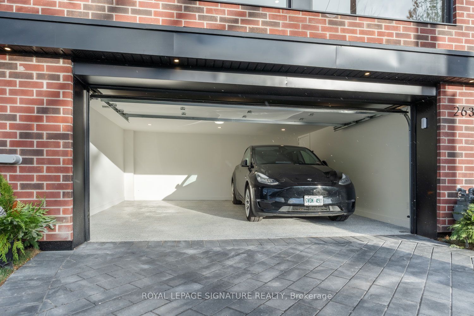
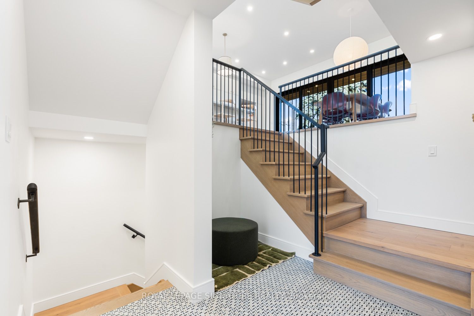
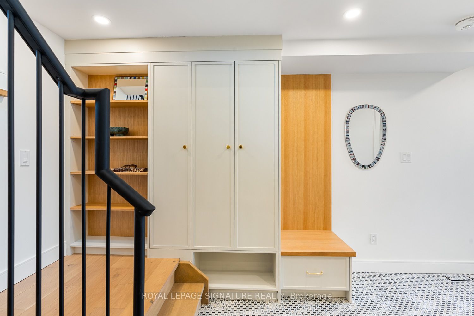
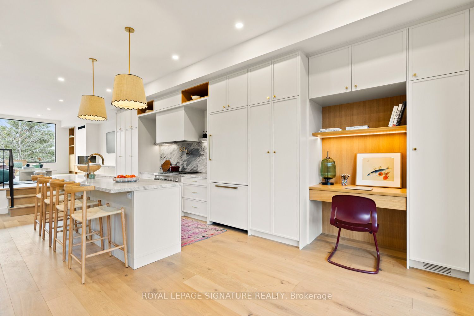
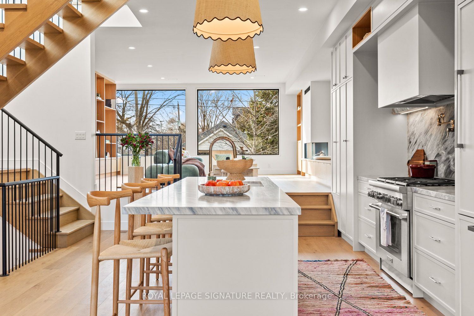
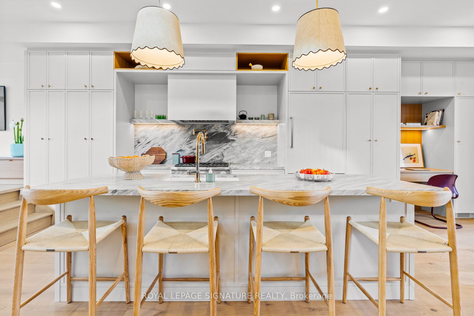
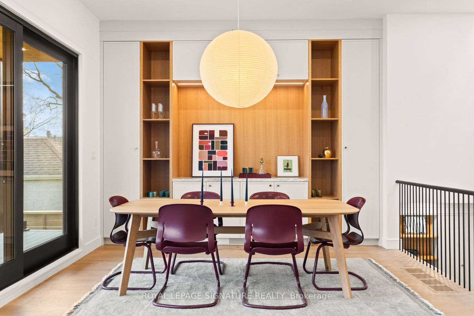
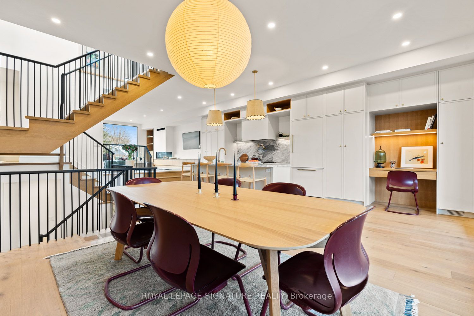
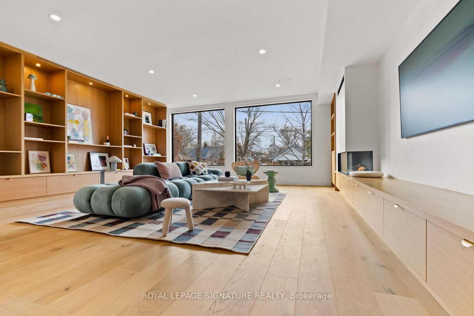
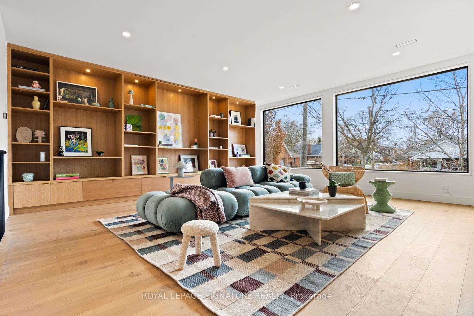
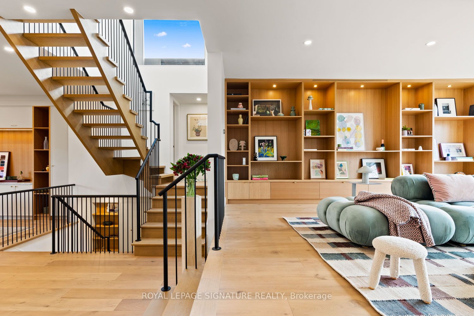
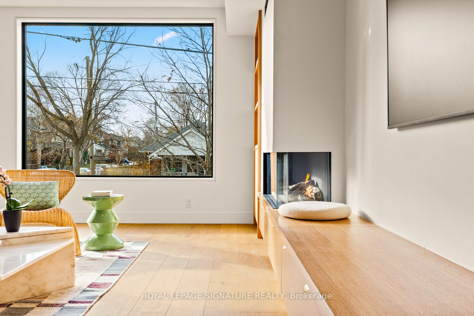
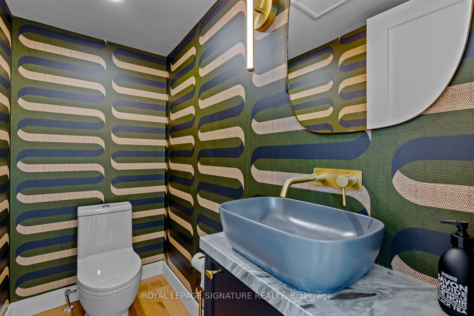
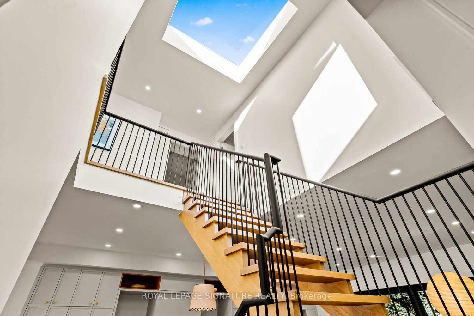
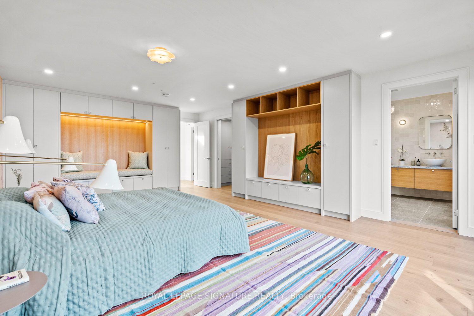
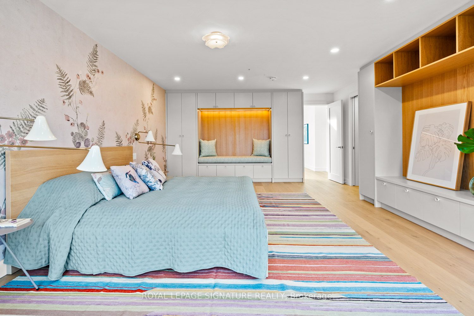
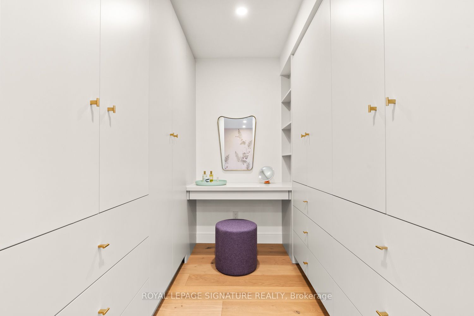
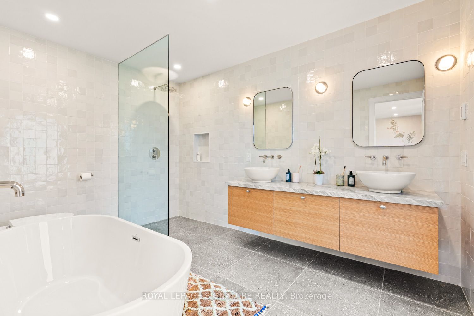
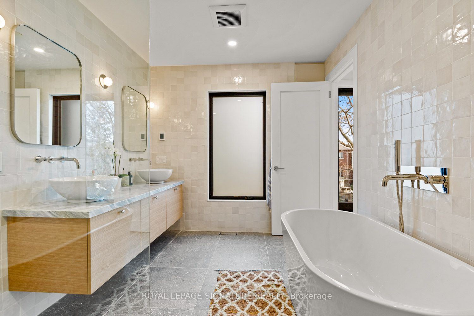























| If you want 2024 to be filled with warmth, comfort and style your search is over. 263 Blantyre is an architectural masterpiece. With the solid steel construction and extensive windows, light is allowed to stream into every corner of this impressive property. Each bedroom contains its own ensuite including a lower level steam room. The highest quality custom built-ins and appliances add both function and design. Heated floors in all bathrooms and entrance add to the feel of this house. The 10 foot ceilings and double walkout in the basement give you lots of room to create your own space. Steel siding, composite decks and Blackwood Cedar exterior add incredible durability and elegance. Incredible location with great neighborhood schools. Book your showing today and make 2024 the year to remember! |
| Extras: Thermador Fridge, Stove, Dishwasher, Panasonic Microwave, Washer & Dryer. |
| Price | $3,299,000 |
| Taxes: | $4366.66 |
| Address: | 263 Blantyre Ave , Toronto, M1N 2S2, Ontario |
| Lot Size: | 30.00 x 115.00 (Feet) |
| Acreage: | < .50 |
| Directions/Cross Streets: | Kingston Rd & Blantyre |
| Rooms: | 15 |
| Bedrooms: | 3 |
| Bedrooms +: | 1 |
| Kitchens: | 1 |
| Family Room: | Y |
| Basement: | Fin W/O |
| Approximatly Age: | 31-50 |
| Property Type: | Detached |
| Style: | 2-Storey |
| Exterior: | Brick, Metal/Side |
| Garage Type: | Built-In |
| (Parking/)Drive: | Private |
| Drive Parking Spaces: | 2 |
| Pool: | None |
| Approximatly Age: | 31-50 |
| Approximatly Square Footage: | 2500-3000 |
| Property Features: | Beach, Fenced Yard, Library, Park, Place Of Worship, Public Transit |
| Fireplace/Stove: | Y |
| Heat Source: | Gas |
| Heat Type: | Forced Air |
| Central Air Conditioning: | Central Air |
| Laundry Level: | Upper |
| Elevator Lift: | N |
| Sewers: | Sewers |
| Water: | Municipal |
| Utilities-Cable: | A |
| Utilities-Hydro: | Y |
| Utilities-Gas: | Y |
| Utilities-Telephone: | A |
$
%
Years
This calculator is for demonstration purposes only. Always consult a professional
financial advisor before making personal financial decisions.
| Although the information displayed is believed to be accurate, no warranties or representations are made of any kind. |
| ROYAL LEPAGE SIGNATURE REALTY |
- Listing -1 of 0
|
|

Gaurang Shah
Licenced Realtor
Dir:
416-841-0587
Bus:
905-458-7979
Fax:
905-458-1220
| Virtual Tour | Book Showing | Email a Friend |
Jump To:
At a Glance:
| Type: | Freehold - Detached |
| Area: | Toronto |
| Municipality: | Toronto |
| Neighbourhood: | Birchcliffe-Cliffside |
| Style: | 2-Storey |
| Lot Size: | 30.00 x 115.00(Feet) |
| Approximate Age: | 31-50 |
| Tax: | $4,366.66 |
| Maintenance Fee: | $0 |
| Beds: | 3+1 |
| Baths: | 5 |
| Garage: | 0 |
| Fireplace: | Y |
| Air Conditioning: | |
| Pool: | None |
Locatin Map:
Payment Calculator:

Listing added to your favorite list
Looking for resale homes?

By agreeing to Terms of Use, you will have ability to search up to 171495 listings and access to richer information than found on REALTOR.ca through my website.


