$1,250,000
Available - For Sale
Listing ID: E8158810
225 Pickering St , Toronto, M4E 3J9, Ontario
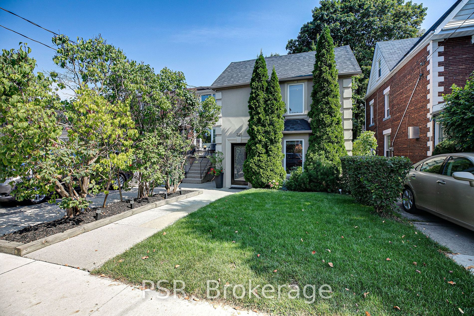
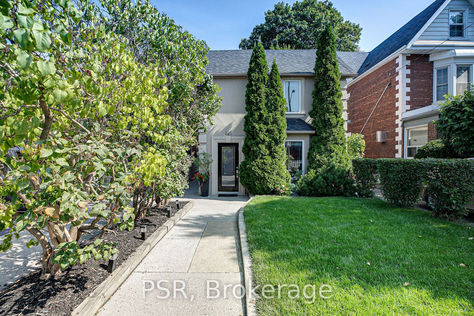
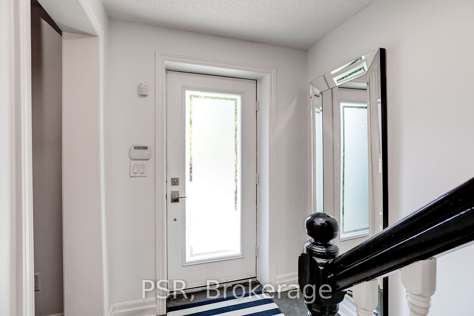
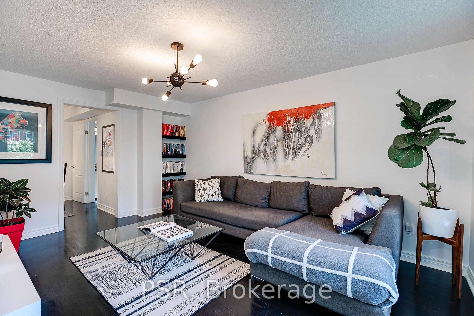
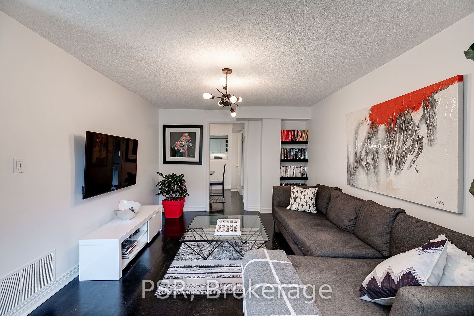
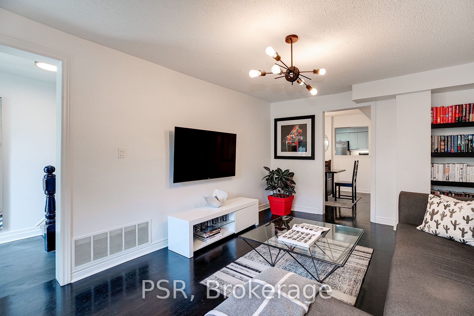
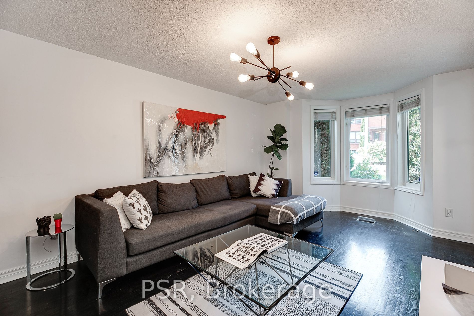
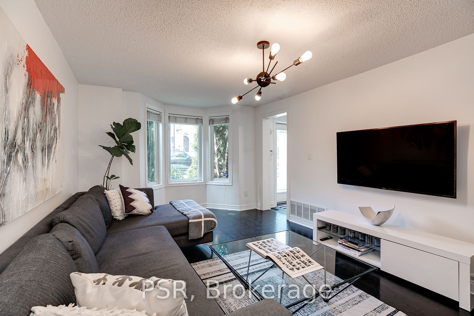
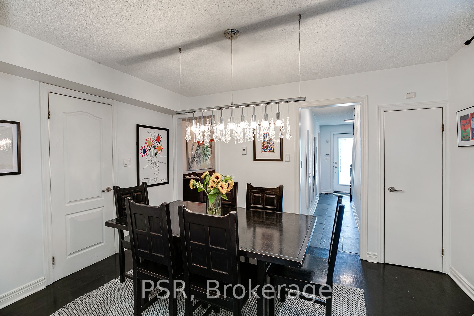
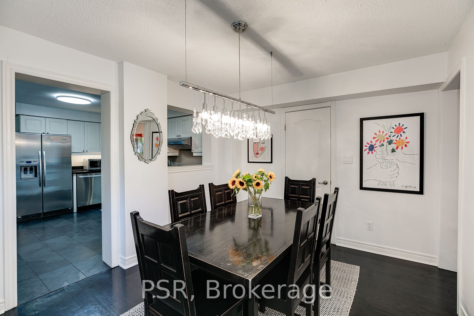
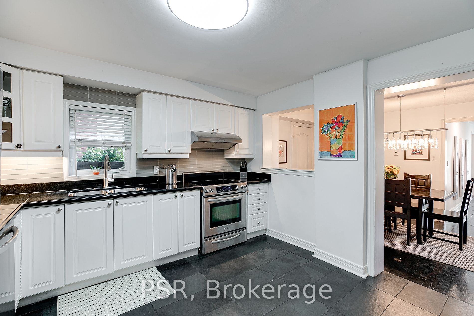
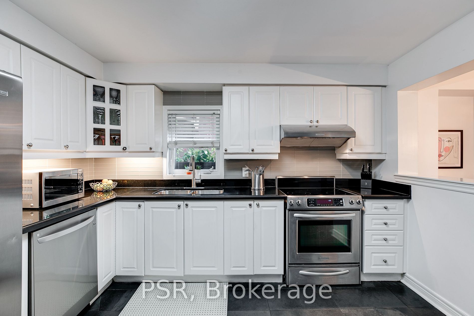
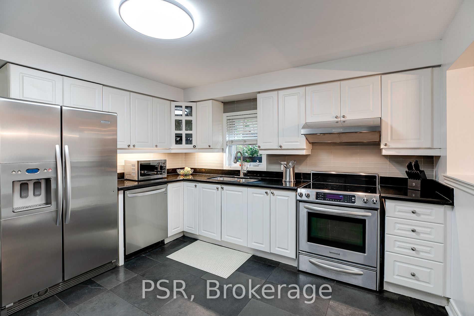
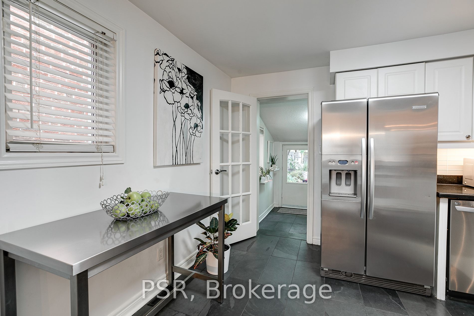
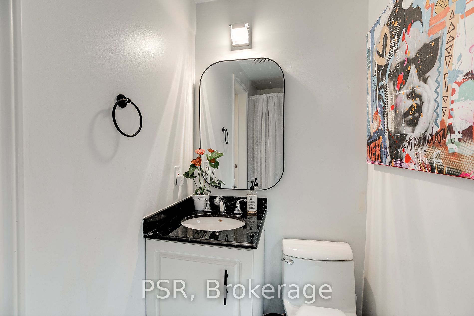
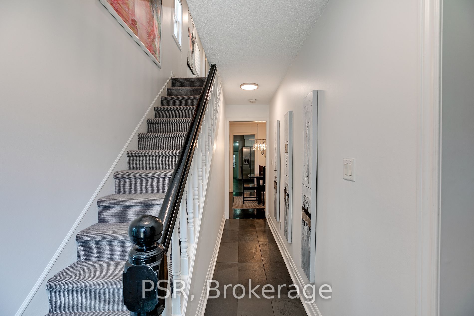
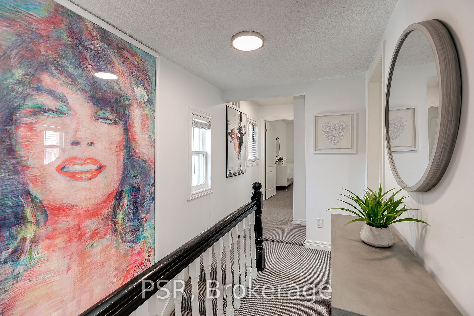
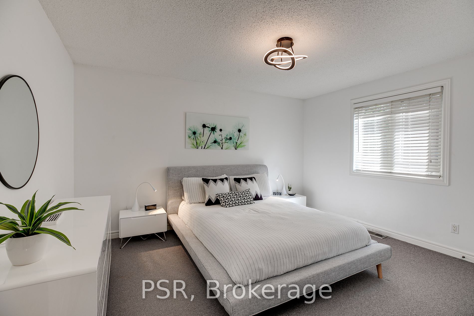
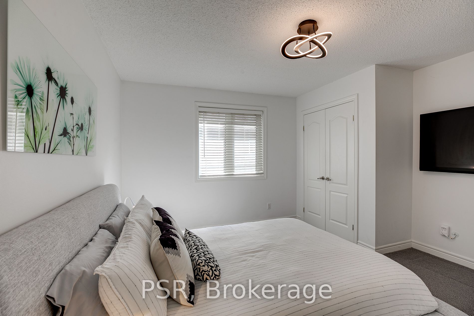
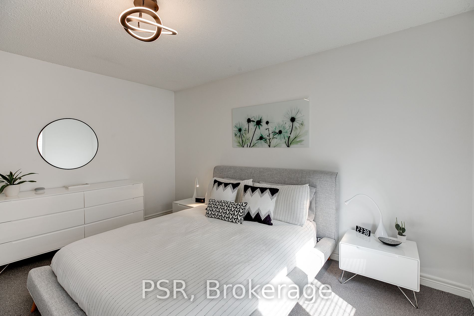
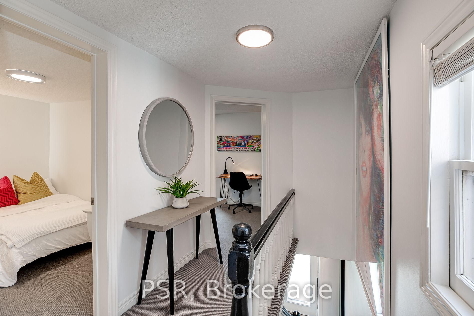
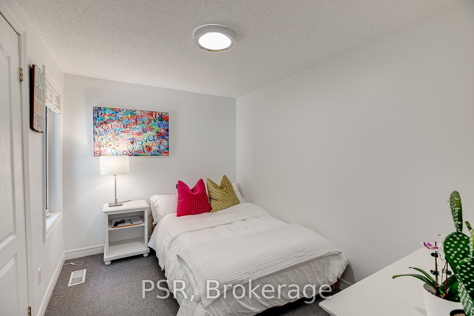
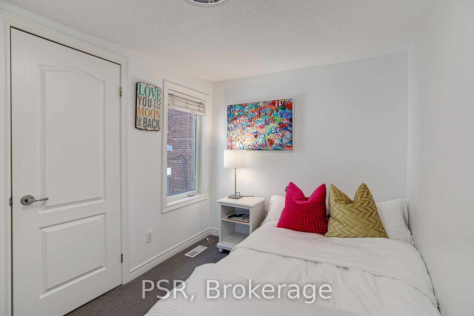























| Bright And Spacious Detached 3 Bedroom Home In The Upper Beaches Boasting Windows In Every Direction! Enjoy An Especially Spacious Main Floor complete with a Powder room, A Large Chefs Kitchen W/Stainless Steel Appliances, Granite Counters & Slate Tile Floor. A large West-Facing Living Room Floods With Afternoon Sun Through A beautiful Bay Window. Upstairs, Find 3 Bedrooms With Built-In Closets, New LED Light Fixtures & Comfy Broadloom Carpeting. The King-Sized Primary Bedroom Features Ample Storage & A Bright South-Facing Window. Outside, Nestled Under A Mature Tree Canopy A Private Backyard Oasis With Deck And Cobblestone Patio Awaits. A Superb Central Location With Easy Access To The Subway & Transit, Grocery Stores, Shops And Restaurants & Only Steps Around The Corner To The Coveted Adam Beck Public School (French Immersion) & Malvern Collegiate Institution. ***Offers Gratefully Accepted Anytime*** Don't Miss Your Opportunity At This Detached Beauty! |
| Extras: Updated Throughout W/A/C (2022), Furnace (2022), Sloped Roof (2019), Updated Electrical, Water Supply . Extras: Kitchen Aid Refrigerator, Kitchen Aid Range, LG Dishwasher, Fridgeaire Washer And Dryer, All Electrical Light Fixtures |
| Price | $1,250,000 |
| Taxes: | $4424.50 |
| Address: | 225 Pickering St , Toronto, M4E 3J9, Ontario |
| Lot Size: | 22.00 x 100.00 (Feet) |
| Directions/Cross Streets: | Pickering St And Gerrard St E |
| Rooms: | 9 |
| Rooms +: | 1 |
| Bedrooms: | 3 |
| Bedrooms +: | |
| Kitchens: | 1 |
| Family Room: | N |
| Basement: | Finished |
| Property Type: | Detached |
| Style: | 2-Storey |
| Exterior: | Stucco/Plaster, Vinyl Siding |
| Garage Type: | None |
| (Parking/)Drive: | None |
| Drive Parking Spaces: | 0 |
| Pool: | None |
| Approximatly Square Footage: | 1500-2000 |
| Property Features: | Golf, Park, Public Transit, School |
| Fireplace/Stove: | N |
| Heat Source: | Gas |
| Heat Type: | Forced Air |
| Central Air Conditioning: | Central Air |
| Sewers: | Sewers |
| Water: | Municipal |
| Utilities-Cable: | Y |
| Utilities-Hydro: | Y |
| Utilities-Gas: | Y |
| Utilities-Telephone: | Y |
$
%
Years
This calculator is for demonstration purposes only. Always consult a professional
financial advisor before making personal financial decisions.
| Although the information displayed is believed to be accurate, no warranties or representations are made of any kind. |
| PSR |
- Listing -1 of 0
|
|

Gaurang Shah
Licenced Realtor
Dir:
416-841-0587
Bus:
905-458-7979
Fax:
905-458-1220
| Virtual Tour | Book Showing | Email a Friend |
Jump To:
At a Glance:
| Type: | Freehold - Detached |
| Area: | Toronto |
| Municipality: | Toronto |
| Neighbourhood: | East End-Danforth |
| Style: | 2-Storey |
| Lot Size: | 22.00 x 100.00(Feet) |
| Approximate Age: | |
| Tax: | $4,424.5 |
| Maintenance Fee: | $0 |
| Beds: | 3 |
| Baths: | 2 |
| Garage: | 0 |
| Fireplace: | N |
| Air Conditioning: | |
| Pool: | None |
Locatin Map:
Payment Calculator:

Listing added to your favorite list
Looking for resale homes?

By agreeing to Terms of Use, you will have ability to search up to 171844 listings and access to richer information than found on REALTOR.ca through my website.


