$1,648,000
Available - For Sale
Listing ID: E8149090
44 Parkview Hill Cres , Toronto, M4B 1P9, Ontario
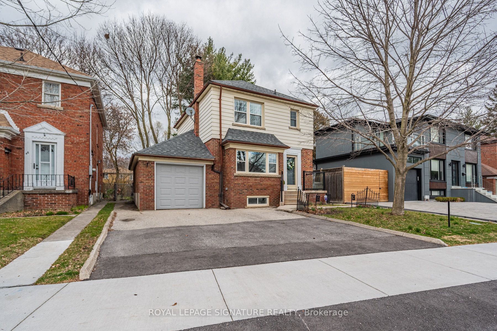
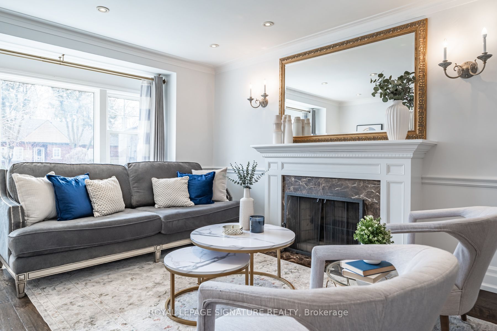
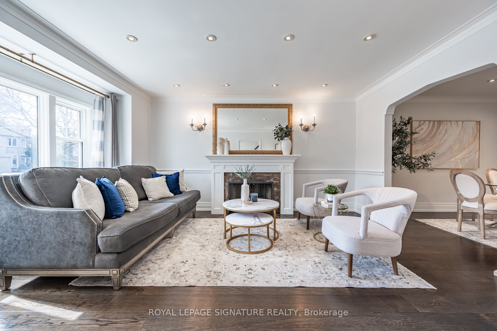
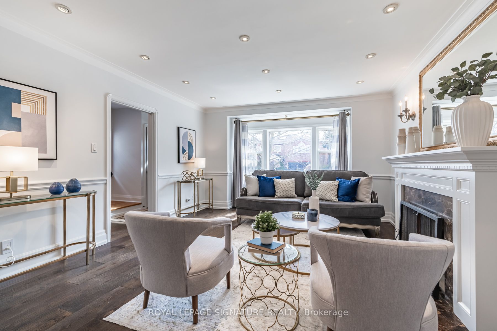
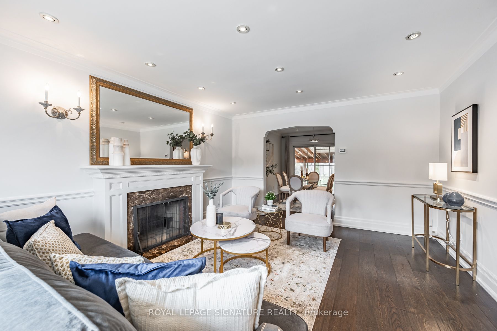
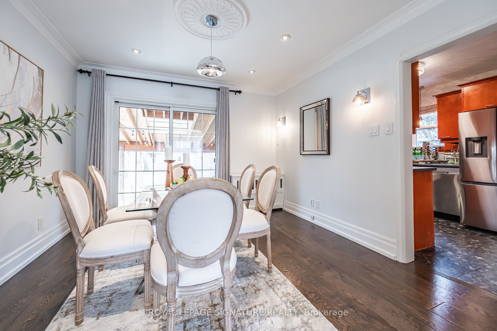
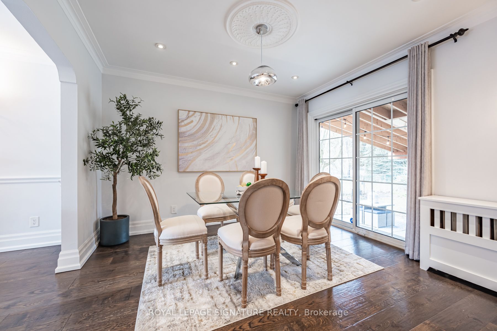
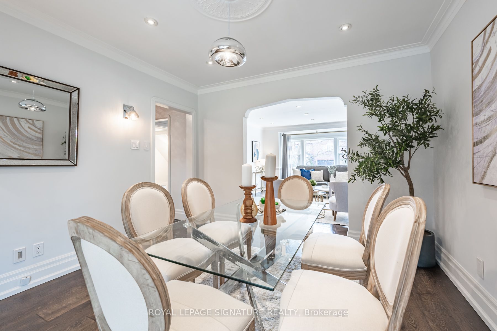
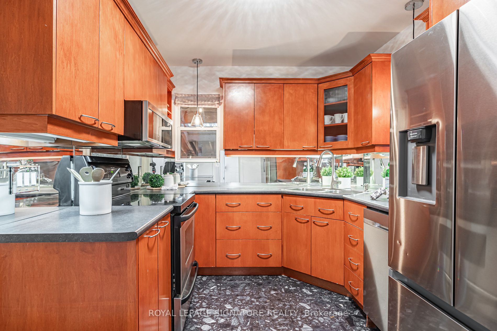
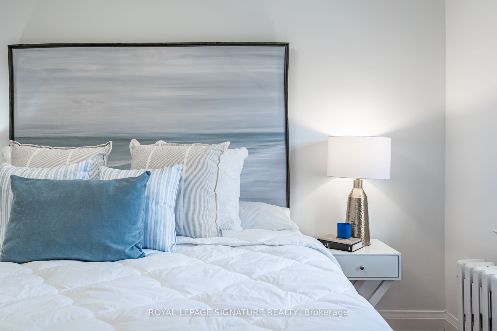
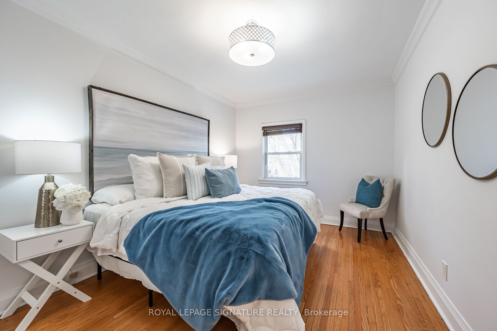
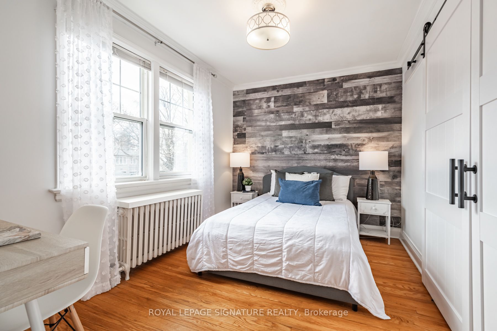
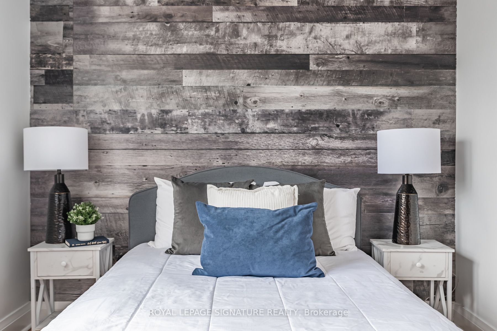
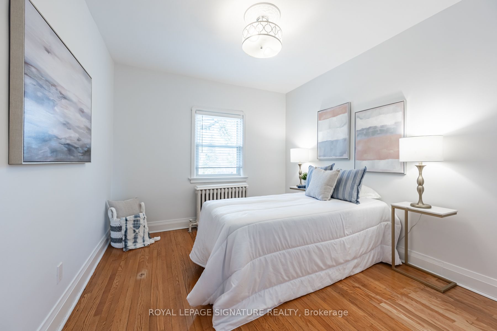

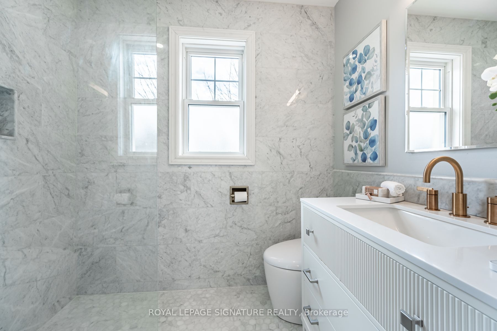
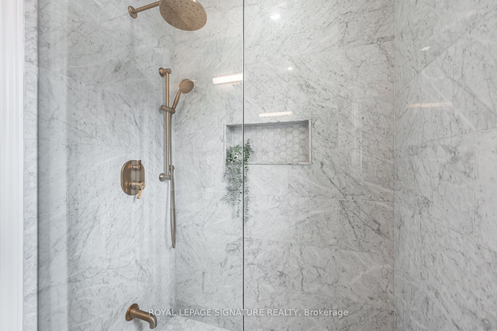
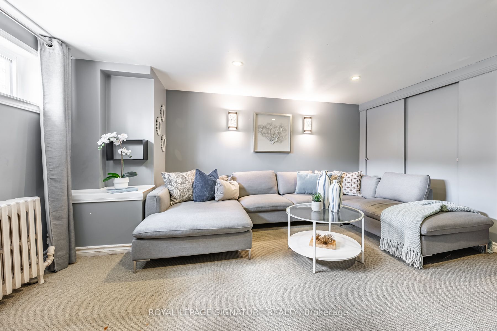
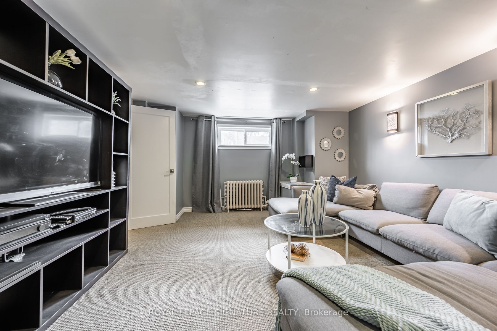
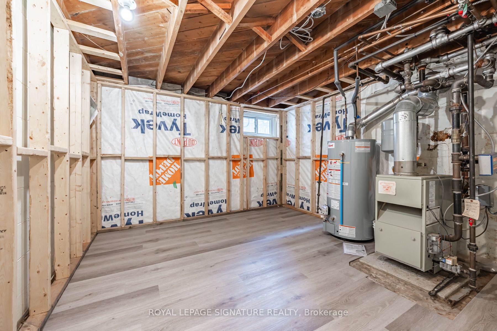

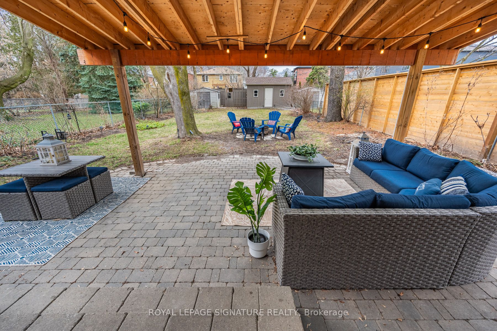
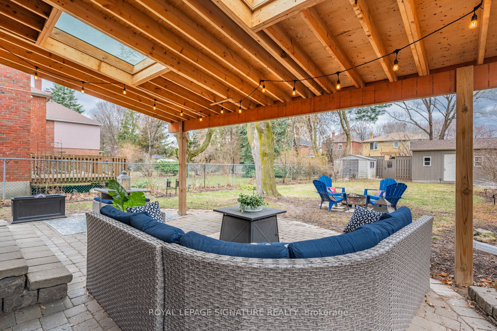























| Welcome To The Prestigious And Sought After Parkview Hills! This Meticulously Maintained Rarely Available 2-Storey Home Is Perfect For Families Of All Shapes And Sizes. Located On A Very Large & Generous 40' X 142' Lot, This East York Gem Features A Fully Equipped Kitchen With Stainless Steel Appliances, A Bright, Family-Oriented Living Room along with a Dining Room That Walks Out To The Breathtaking Outdoor Oasis. The Spacious Upper Floor Boasts 3 Full Bedrooms & Recently Renovated Bathroom With Italian Marble, Dual Heated Floors & Top Of The Line Custom Finishes. Side Entrance To The Large & Finished Basement Opens Up Lots Of Opportunities For A Basement Apartment/In-Law Suite. Dvp Is Only Mins Away, Aaa+ Schools In The Area, Steps To Parks & Trails. Grocery, Restaurants & Unique Cafe's Are Around The Corner. Don't Miss Taking A Look At This Gorgeous Property! |
| Extras: Beautiful Home Full Of Opportunity In A Great Neighbourhood - Book a Showing Today. |
| Price | $1,648,000 |
| Taxes: | $5216.93 |
| Address: | 44 Parkview Hill Cres , Toronto, M4B 1P9, Ontario |
| Lot Size: | 40.05 x 142.79 (Feet) |
| Directions/Cross Streets: | St. Clair Ave. E & O'connor Dr |
| Rooms: | 7 |
| Rooms +: | 2 |
| Bedrooms: | 3 |
| Bedrooms +: | 1 |
| Kitchens: | 1 |
| Family Room: | N |
| Basement: | Finished, Sep Entrance |
| Property Type: | Detached |
| Style: | 2-Storey |
| Exterior: | Brick |
| Garage Type: | Attached |
| (Parking/)Drive: | Private |
| Drive Parking Spaces: | 2 |
| Pool: | None |
| Other Structures: | Garden Shed |
| Property Features: | Hospital, Park, Place Of Worship, Public Transit, Ravine, School |
| Fireplace/Stove: | Y |
| Heat Source: | Gas |
| Heat Type: | Radiant |
| Central Air Conditioning: | Wall Unit |
| Laundry Level: | Lower |
| Elevator Lift: | N |
| Sewers: | Sewers |
| Water: | Municipal |
$
%
Years
This calculator is for demonstration purposes only. Always consult a professional
financial advisor before making personal financial decisions.
| Although the information displayed is believed to be accurate, no warranties or representations are made of any kind. |
| ROYAL LEPAGE SIGNATURE REALTY |
- Listing -1 of 0
|
|

Gaurang Shah
Licenced Realtor
Dir:
416-841-0587
Bus:
905-458-7979
Fax:
905-458-1220
| Book Showing | Email a Friend |
Jump To:
At a Glance:
| Type: | Freehold - Detached |
| Area: | Toronto |
| Municipality: | Toronto |
| Neighbourhood: | O'Connor-Parkview |
| Style: | 2-Storey |
| Lot Size: | 40.05 x 142.79(Feet) |
| Approximate Age: | |
| Tax: | $5,216.93 |
| Maintenance Fee: | $0 |
| Beds: | 3+1 |
| Baths: | 2 |
| Garage: | 0 |
| Fireplace: | Y |
| Air Conditioning: | |
| Pool: | None |
Locatin Map:
Payment Calculator:

Listing added to your favorite list
Looking for resale homes?

By agreeing to Terms of Use, you will have ability to search up to 168481 listings and access to richer information than found on REALTOR.ca through my website.


