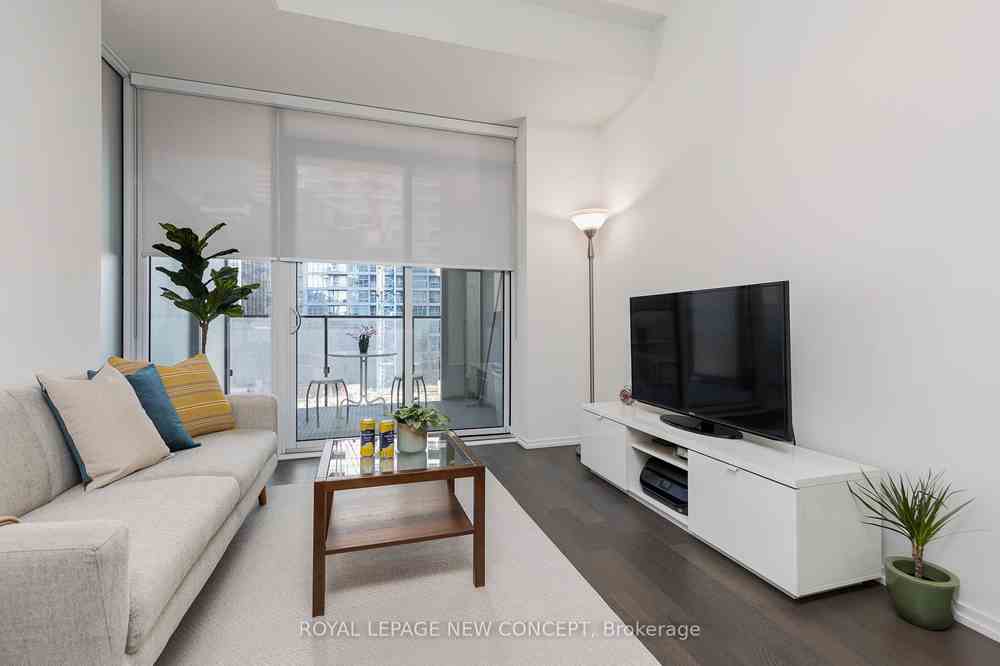$1,038,000
Available - For Sale
Listing ID: C8104644
5 Soudan Ave , Unit 912, Toronto, M4S 0B1, Ontario














































| Amazing*Come&See*793SQF+Balcony*10 ft high Ceiling*Art Shoppe Condos*2-Bed+Media/ 2-Bath w/Big Balcony*Spacious And Exceptionally-Designed Unit, With Parking and Locker*793Sq Feet Of Interior Living Area plus 106SQF BALCONY, Featuring Spectacular Floor-To-Ceiling Windows, Wide Plank Flooring, ,High-End Quartz Kitchen Countertops And So Much More! BIG Balcony Large Enough For A Comfortable Outdoor Lounger, And The Incredible Gorgeous Outdoor Pool. Enjoy The Convenience Of Shopping At Farm Boy Grocery Located Within The Building, Enjoy Bbq and outdoor living On The Amazing Outdoor Rooftop. This Is Your Opportunity To Live In One Of The Most Vibrant Neighbourhoods In This Great City of Mid town, Yonge&Eglinton*STATUS CERTIFICATE ATTACHED |
| Extras: 1 Parking(LEVEL B#43, P2-43) & 1 Locker(LEVEL B#92, P2-92)*Amazing 10 ft high ceiling* |
| Price | $1,038,000 |
| Taxes: | $3624.00 |
| Maintenance Fee: | 799.95 |
| Address: | 5 Soudan Ave , Unit 912, Toronto, M4S 0B1, Ontario |
| Province/State: | Ontario |
| Condo Corporation No | TSCC |
| Level | 5 |
| Unit No | 12 |
| Directions/Cross Streets: | Yonge / Eglinton |
| Rooms: | 6 |
| Bedrooms: | 2 |
| Bedrooms +: | |
| Kitchens: | 1 |
| Family Room: | N |
| Basement: | None |
| Approximatly Age: | 0-5 |
| Property Type: | Condo Apt |
| Style: | Apartment |
| Exterior: | Concrete |
| Garage Type: | Underground |
| Garage(/Parking)Space: | 1.00 |
| Drive Parking Spaces: | 1 |
| Park #1 | |
| Parking Type: | Owned |
| Legal Description: | B#43 |
| Exposure: | N |
| Balcony: | Open |
| Locker: | Owned |
| Pet Permited: | Restrict |
| Approximatly Age: | 0-5 |
| Approximatly Square Footage: | 700-799 |
| Building Amenities: | Concierge, Exercise Room, Gym, Outdoor Pool, Party/Meeting Room, Rooftop Deck/Garden |
| Property Features: | Park, Place Of Worship, Public Transit, Rec Centre, School, School Bus Route |
| Maintenance: | 799.95 |
| CAC Included: | Y |
| Common Elements Included: | Y |
| Parking Included: | Y |
| Building Insurance Included: | Y |
| Fireplace/Stove: | N |
| Heat Source: | Gas |
| Heat Type: | Forced Air |
| Central Air Conditioning: | Central Air |
| Laundry Level: | Main |
$
%
Years
This calculator is for demonstration purposes only. Always consult a professional
financial advisor before making personal financial decisions.
| Although the information displayed is believed to be accurate, no warranties or representations are made of any kind. |
| ROYAL LEPAGE NEW CONCEPT |
- Listing -1 of 0
|
|

Gaurang Shah
Licenced Realtor
Dir:
416-841-0587
Bus:
905-458-7979
Fax:
905-458-1220
| Virtual Tour | Book Showing | Email a Friend |
Jump To:
At a Glance:
| Type: | Condo - Condo Apt |
| Area: | Toronto |
| Municipality: | Toronto |
| Neighbourhood: | Mount Pleasant West |
| Style: | Apartment |
| Lot Size: | x () |
| Approximate Age: | 0-5 |
| Tax: | $3,624 |
| Maintenance Fee: | $799.95 |
| Beds: | 2 |
| Baths: | 2 |
| Garage: | 1 |
| Fireplace: | N |
| Air Conditioning: | |
| Pool: |
Locatin Map:
Payment Calculator:

Listing added to your favorite list
Looking for resale homes?

By agreeing to Terms of Use, you will have ability to search up to 168481 listings and access to richer information than found on REALTOR.ca through my website.


