$5,490,000
Available - For Sale
Listing ID: C8062428
100 Yorkville Ave , Unit 301, Toronto, M5R 2C3, Ontario
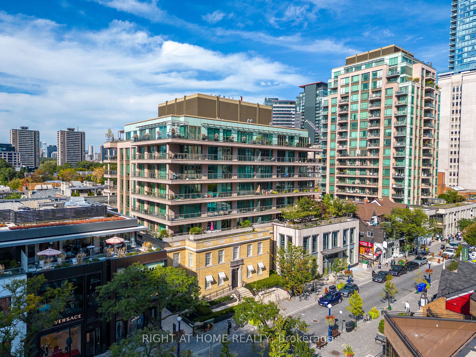
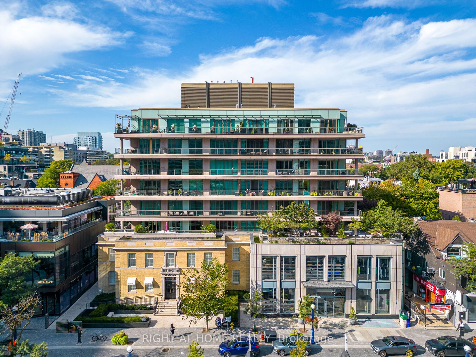
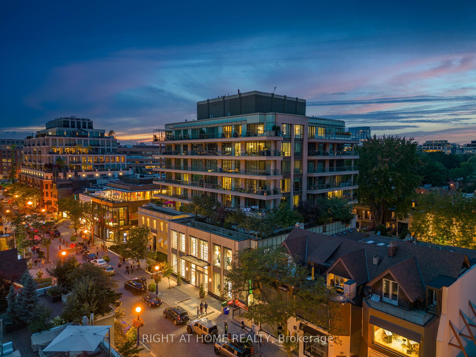
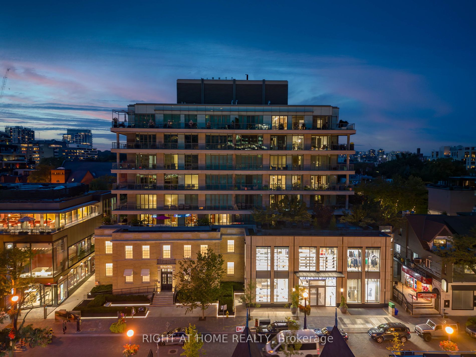
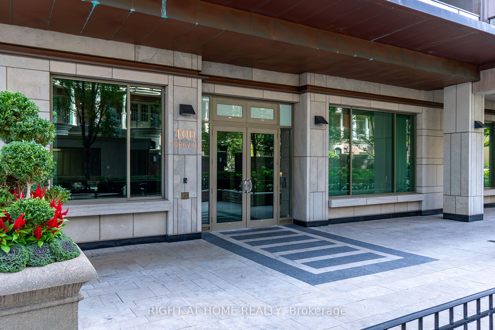
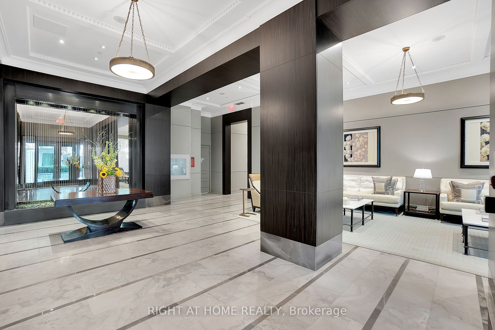
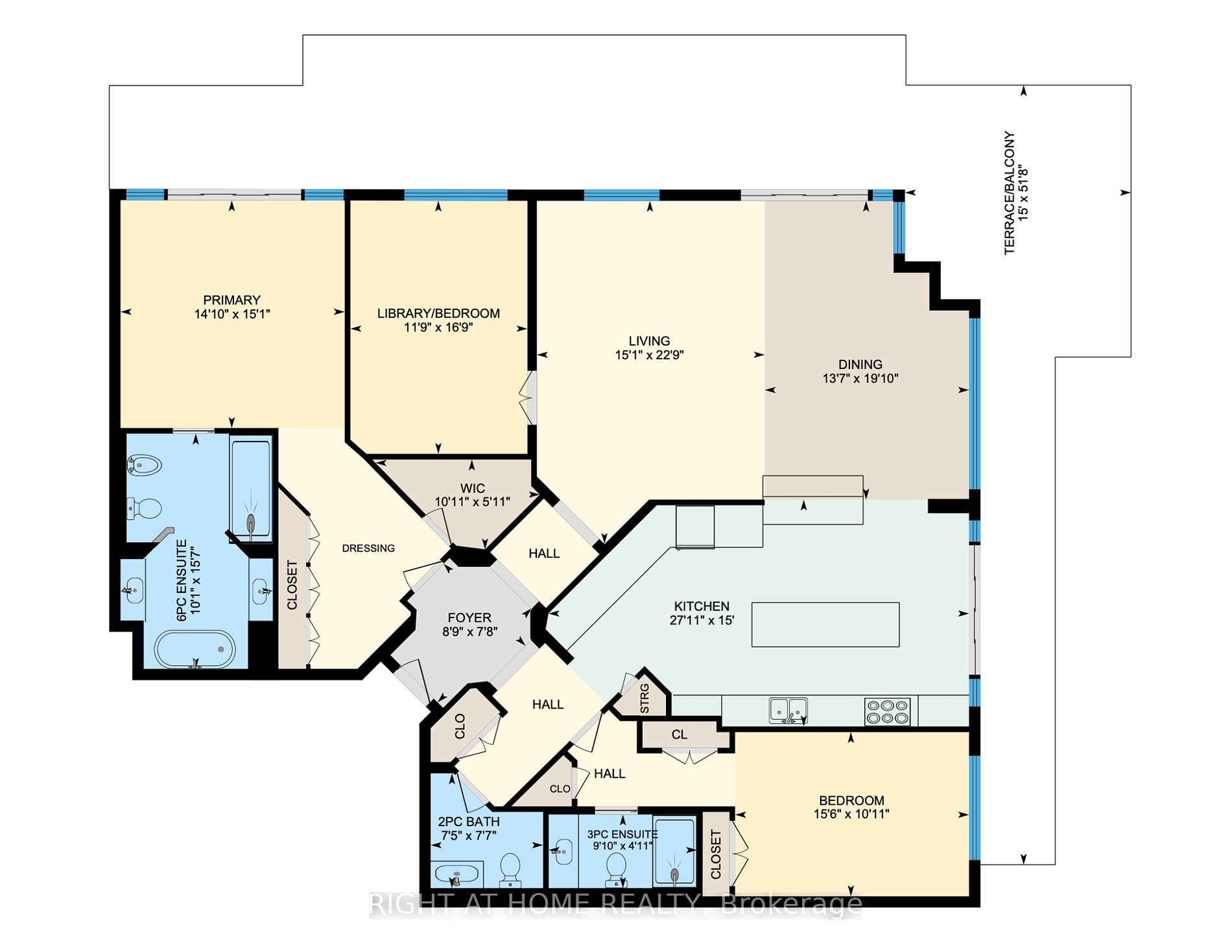
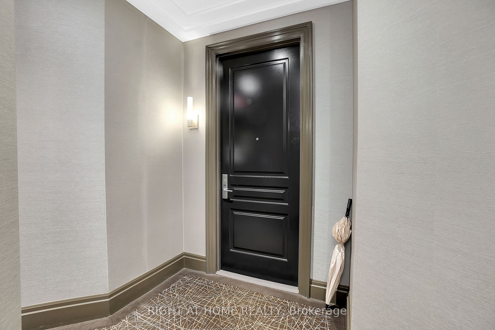
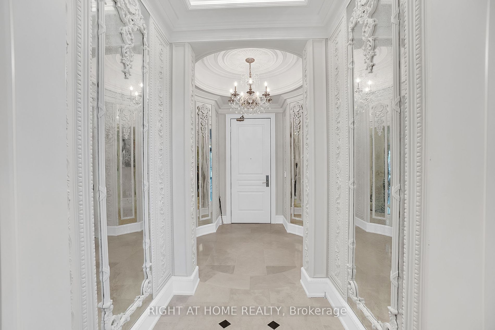
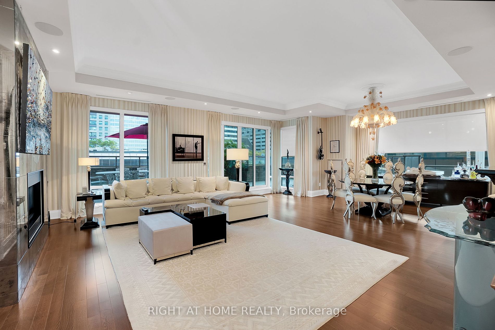
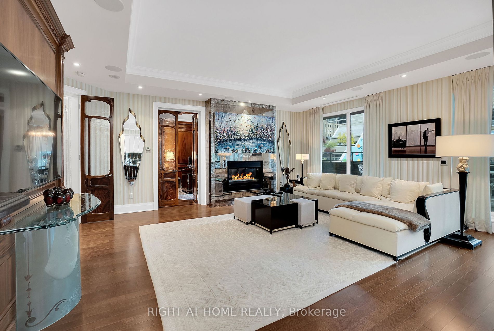
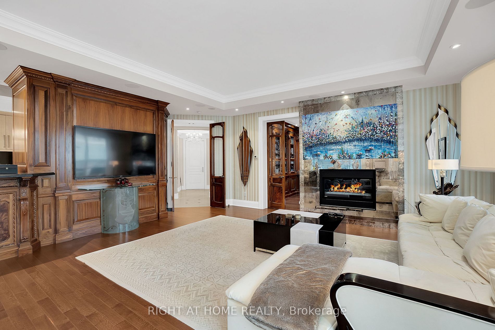
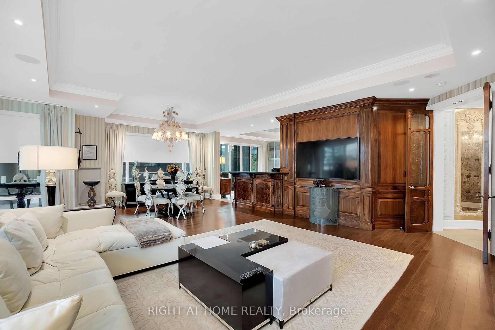
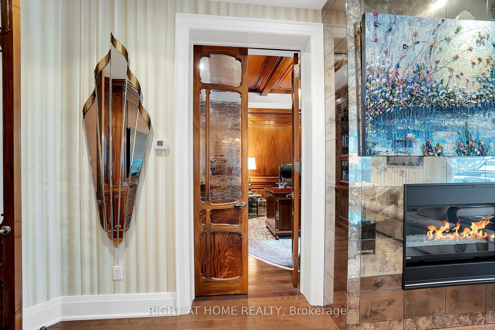
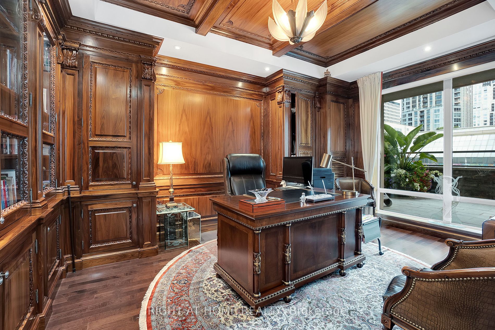
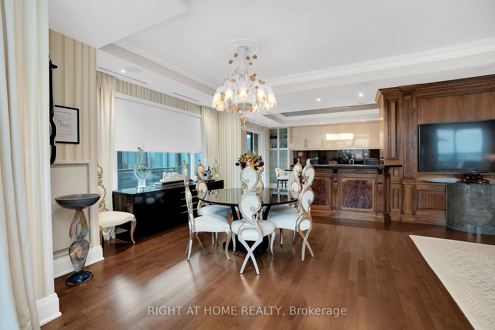
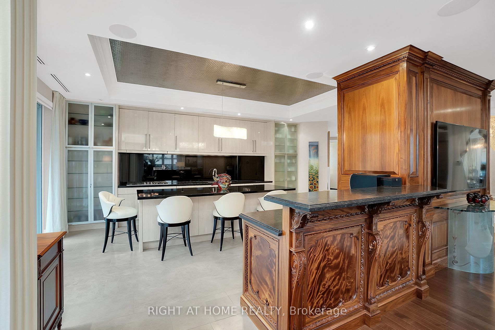
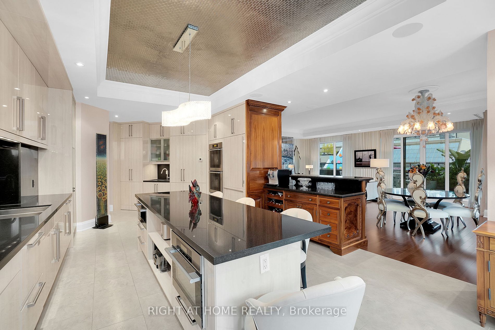
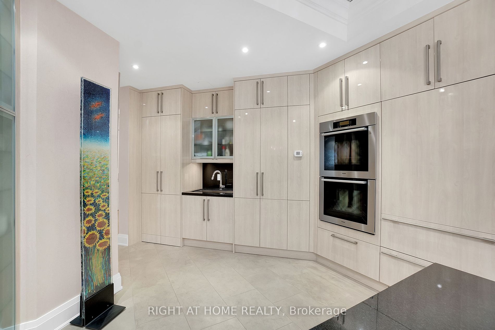
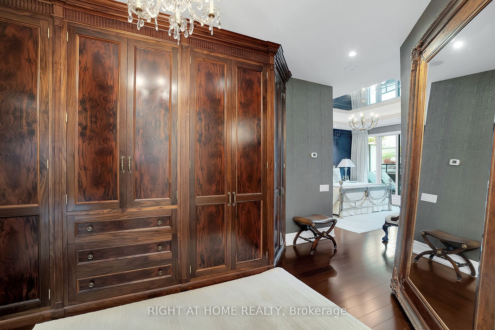
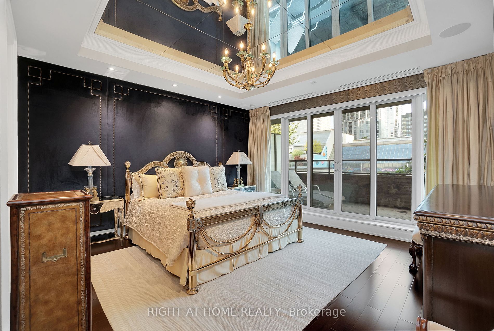
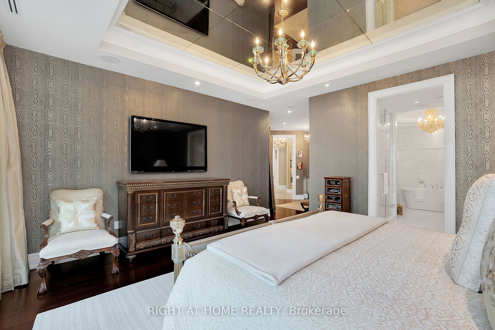
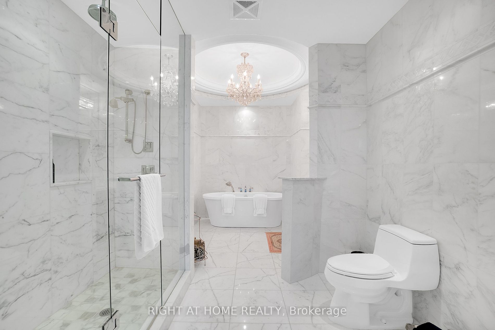























| Welcome to Suite #301 at 100 Yorkville Avenue -one of the city's most exclusive addresses and finest boutique residences. A luxurious and rarely available gem located discretely In The Centre Of Yorkville. This stunning South West facing 2 Bed + Library luxury corner suite boasts 2420 sqft of elegant open concept interior living space, 3 baths, soaring 10' Ceilings and floor to ceiling windows. This exquisite Suite features 2 parking spots, 1 large storage locker and an expansive 914 sqft wrap-around private terrace/balcony sitting atop the iconic Chanel Clothing Store overlooking the heart of Yorkville. Immerse yourself in the custom Walnut Woodwork, Oak and Natural Stone Flooring, custom designed plaster moldings and the serenity of this private, low-traffic retreat. Exquisite designer finishes and upgrades can be found throughout. Offering Full Services To Residents Including Concierge, Porter Service, Valet Parking and more. |
| Extras: Gourmet Kitchen with Large Centre Island, Built-In Miele appliances and Sub Zero Fridge. Washer & Dryer. Building Amenities: Indoor Pool, Whirlpool, Change Room, Steam Room, Gym, 24Hr Security & Concierge, Valet Parking, Party Room & More. |
| Price | $5,490,000 |
| Taxes: | $20421.30 |
| Maintenance Fee: | 3964.17 |
| Address: | 100 Yorkville Ave , Unit 301, Toronto, M5R 2C3, Ontario |
| Province/State: | Ontario |
| Condo Corporation No | TSCC |
| Level | 3 |
| Unit No | 01 |
| Locker No | 27 |
| Directions/Cross Streets: | Yorkville Ave & Bay St |
| Rooms: | 6 |
| Bedrooms: | 2 |
| Bedrooms +: | 1 |
| Kitchens: | 1 |
| Family Room: | N |
| Basement: | None |
| Property Type: | Condo Apt |
| Style: | Apartment |
| Exterior: | Other |
| Garage Type: | Underground |
| Garage(/Parking)Space: | 2.00 |
| Drive Parking Spaces: | 2 |
| Park #1 | |
| Parking Spot: | 99 |
| Parking Type: | Owned |
| Legal Description: | P3 |
| Park #2 | |
| Parking Spot: | 101 |
| Parking Type: | Owned |
| Legal Description: | P3 |
| Exposure: | Sw |
| Balcony: | Terr |
| Locker: | Owned |
| Pet Permited: | Restrict |
| Approximatly Square Footage: | 2250-2499 |
| Building Amenities: | Concierge, Guest Suites, Gym, Indoor Pool, Party/Meeting Room |
| Maintenance: | 3964.17 |
| CAC Included: | Y |
| Heat Included: | Y |
| Parking Included: | Y |
| Fireplace/Stove: | Y |
| Heat Source: | Gas |
| Heat Type: | Forced Air |
| Central Air Conditioning: | Central Air |
$
%
Years
This calculator is for demonstration purposes only. Always consult a professional
financial advisor before making personal financial decisions.
| Although the information displayed is believed to be accurate, no warranties or representations are made of any kind. |
| RIGHT AT HOME REALTY |
- Listing -1 of 0
|
|

Gaurang Shah
Licenced Realtor
Dir:
416-841-0587
Bus:
905-458-7979
Fax:
905-458-1220
| Virtual Tour | Book Showing | Email a Friend |
Jump To:
At a Glance:
| Type: | Condo - Condo Apt |
| Area: | Toronto |
| Municipality: | Toronto |
| Neighbourhood: | Annex |
| Style: | Apartment |
| Lot Size: | x () |
| Approximate Age: | |
| Tax: | $20,421.3 |
| Maintenance Fee: | $3,964.17 |
| Beds: | 2+1 |
| Baths: | 3 |
| Garage: | 2 |
| Fireplace: | Y |
| Air Conditioning: | |
| Pool: |
Locatin Map:
Payment Calculator:

Listing added to your favorite list
Looking for resale homes?

By agreeing to Terms of Use, you will have ability to search up to 170799 listings and access to richer information than found on REALTOR.ca through my website.


