$4,995,000
Available - For Sale
Listing ID: C8056020
96 Citation Dr , Toronto, M2K 1T1, Ontario
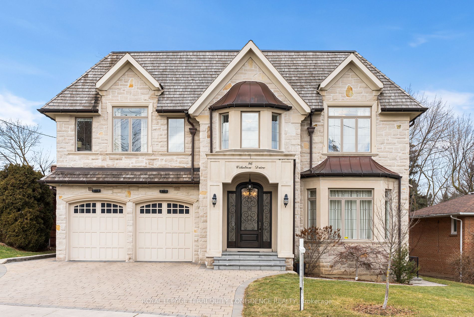
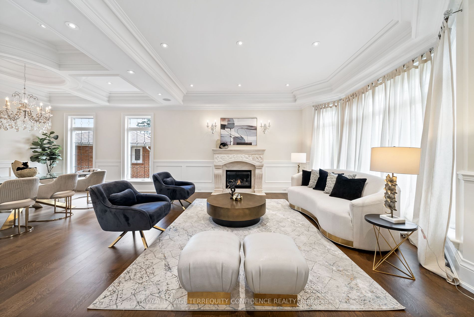
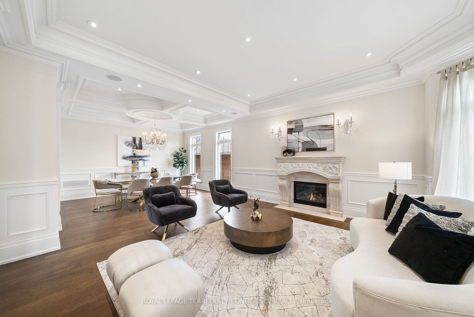
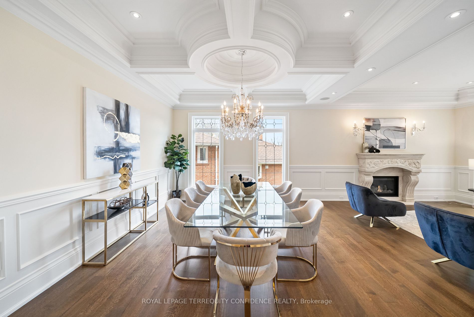
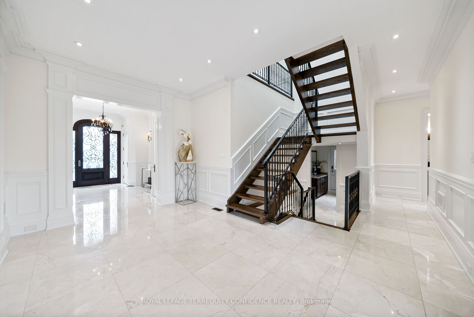
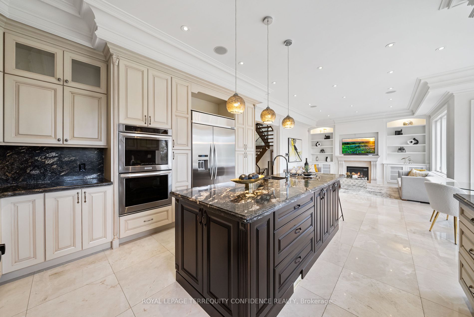
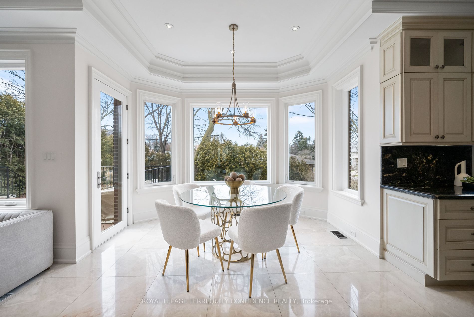
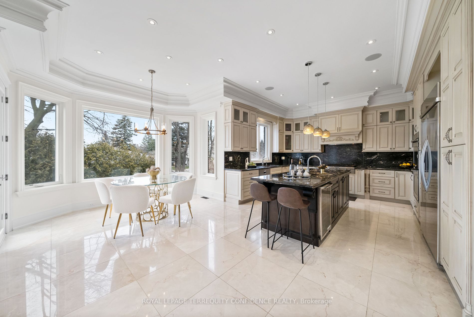
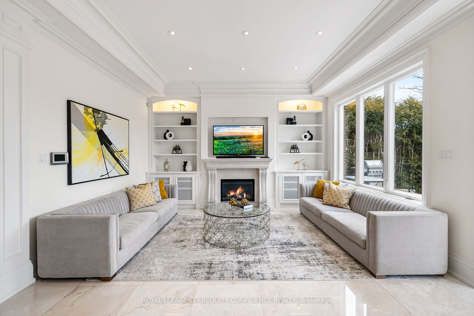
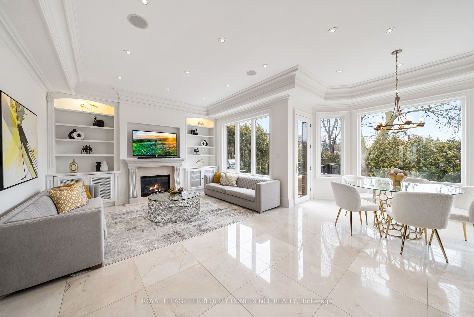
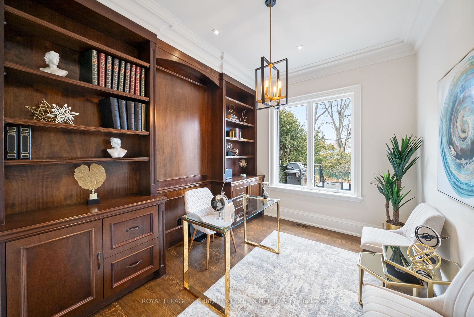
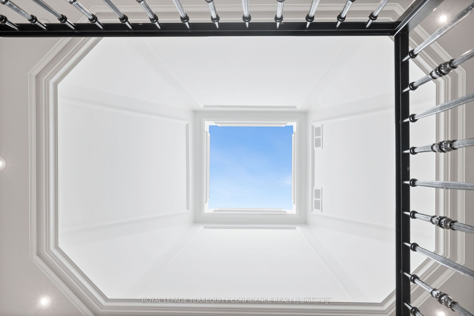
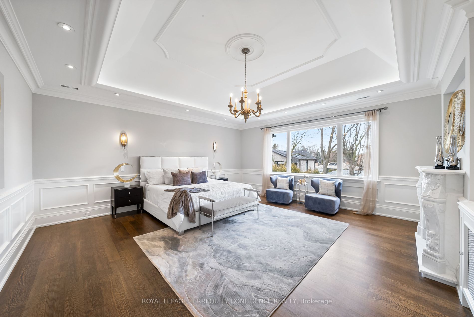
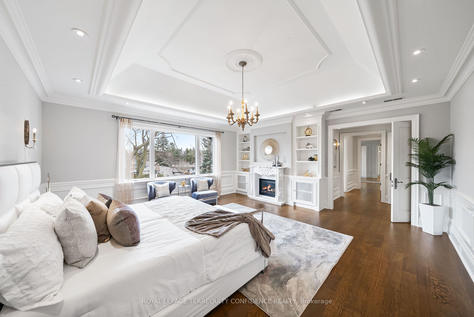
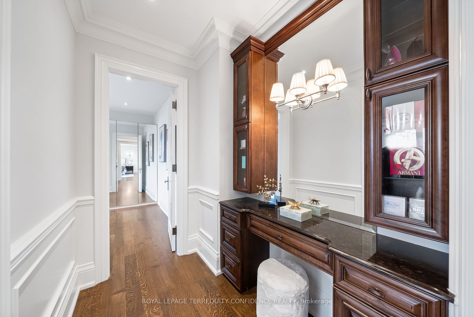
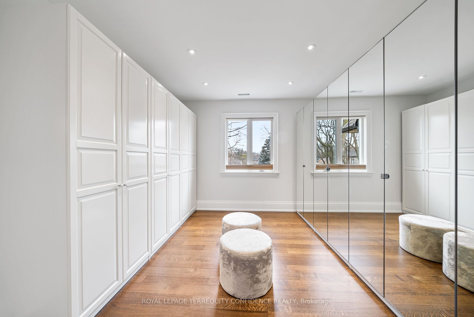
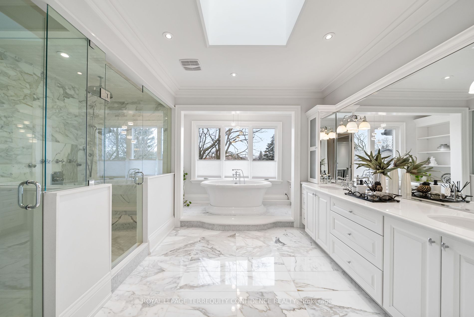
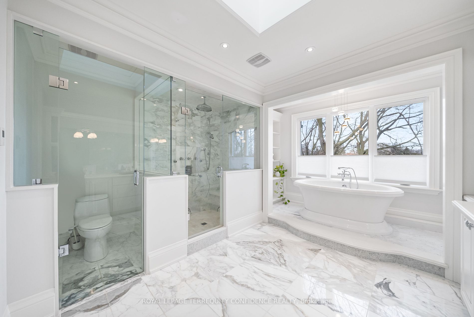
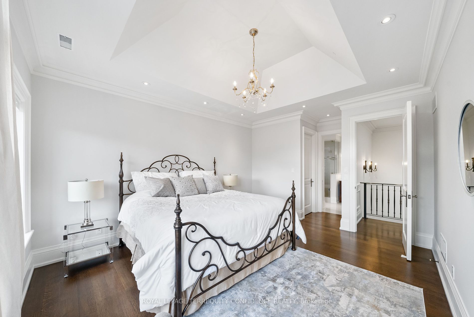
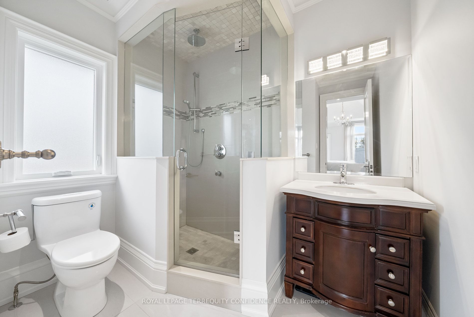
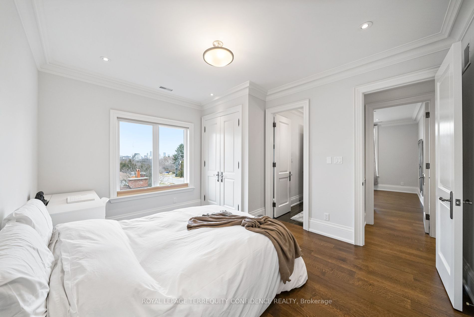
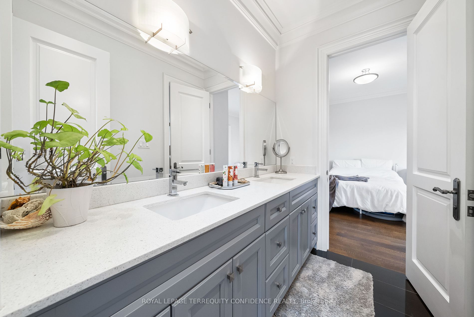
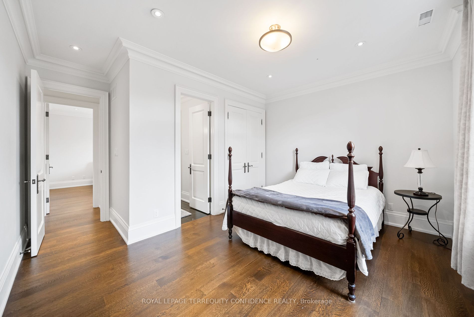























| Exquisite Residence In the Heart of Bayview Village!!! Custom Built w Utmost Attention To Details, Luxurious Finishes & Impeccable Quality; Offering Timeless Elegance & A Spacious Layout w Over 6,300 sqft of Total Living Space. Elegant Marble Foyer Leads To Living & Dining Area On Main Floor, Large Eat-In Kitchen w Centre Island w Granite Tops & Backsplash Providing Ample Cabinet Space. Gorgeous Breakfast Area overlooking Bckyrd & Deck. Fam Rm w W/O to Bckyrd. Main Flr Office & Well Appointed Mudroom. 5 BEDROOMS ON 2ND FLR Each w Ensuite; Enjoy the Tremendous Primary w MASSIVE W/I Closet, Fireplace, & Large 7 Pc Ensuite w Heated Marble Flr. Continue To the Fantastic Bsmt, w Heated Floors, a Large Rec Rm w/ Walk-Up & Theatre Rm, & An Additional Self-Contained Unit w/ OWN Sep Entrance. **Sought-After Location, Conveniently Located To Parks, Ravine & BV Mall Shopping, High-Ranked Schools Incl. Earl Haig SS, Bayview Middle & Elkhorn PS.** Don't Miss This Statement Of Affluent Living Space! |
| Extras: Front & Side Cedar Roof, Copper Eaves, Rift & Quarter Hwd Flrs, Marble Flrs, Heated Natural Stone Floor In Bsmt, Granite Counter & Backsplash, Prim Ensuite w Heated Flr & Nicolazzi Fixtures. **SEPARATE, SELF-CONTAINED BDRM + UNIT** |
| Price | $4,995,000 |
| Taxes: | $18069.35 |
| Address: | 96 Citation Dr , Toronto, M2K 1T1, Ontario |
| Lot Size: | 60.00 x 124.00 (Feet) |
| Directions/Cross Streets: | Bayview / Sheppard |
| Rooms: | 12 |
| Rooms +: | 5 |
| Bedrooms: | 5 |
| Bedrooms +: | 1 |
| Kitchens: | 1 |
| Kitchens +: | 1 |
| Family Room: | Y |
| Basement: | Fin W/O, Sep Entrance |
| Property Type: | Detached |
| Style: | 2-Storey |
| Exterior: | Brick, Stone |
| Garage Type: | Built-In |
| (Parking/)Drive: | Private |
| Drive Parking Spaces: | 4 |
| Pool: | None |
| Fireplace/Stove: | Y |
| Heat Source: | Gas |
| Heat Type: | Forced Air |
| Central Air Conditioning: | Central Air |
| Sewers: | Sewers |
| Water: | Municipal |
$
%
Years
This calculator is for demonstration purposes only. Always consult a professional
financial advisor before making personal financial decisions.
| Although the information displayed is believed to be accurate, no warranties or representations are made of any kind. |
| ROYAL LEPAGE TERREQUITY CONFIDENCE REALTY |
- Listing -1 of 0
|
|

Gaurang Shah
Licenced Realtor
Dir:
416-841-0587
Bus:
905-458-7979
Fax:
905-458-1220
| Virtual Tour | Book Showing | Email a Friend |
Jump To:
At a Glance:
| Type: | Freehold - Detached |
| Area: | Toronto |
| Municipality: | Toronto |
| Neighbourhood: | Bayview Village |
| Style: | 2-Storey |
| Lot Size: | 60.00 x 124.00(Feet) |
| Approximate Age: | |
| Tax: | $18,069.35 |
| Maintenance Fee: | $0 |
| Beds: | 5+1 |
| Baths: | 6 |
| Garage: | 0 |
| Fireplace: | Y |
| Air Conditioning: | |
| Pool: | None |
Locatin Map:
Payment Calculator:

Listing added to your favorite list
Looking for resale homes?

By agreeing to Terms of Use, you will have ability to search up to 169992 listings and access to richer information than found on REALTOR.ca through my website.


